Bagni con piastrelle nere e top bianco - Foto e idee per arredare
Filtra anche per:
Budget
Ordina per:Popolari oggi
41 - 60 di 2.616 foto
1 di 3

Ispirazione per un piccolo bagno di servizio design con ante nere, piastrelle nere, piastrelle in gres porcellanato, pareti bianche, pavimento alla veneziana, lavabo a bacinella, top in quarzo composito, pavimento nero, top bianco e mobile bagno sospeso

Ispirazione per una piccola stanza da bagno per bambini costiera con ante con riquadro incassato, ante grigie, vasca ad alcova, WC a due pezzi, piastrelle nere, piastrelle in gres porcellanato, pareti bianche, pavimento in gres porcellanato, lavabo da incasso, top in quarzite, pavimento grigio, porta doccia scorrevole, top bianco, un lavabo e mobile bagno incassato

Large impact in a small master bath The dark tiles add drama and the wood and bright whites add contrast. The floating vanity keeps the room from feeling heavy.
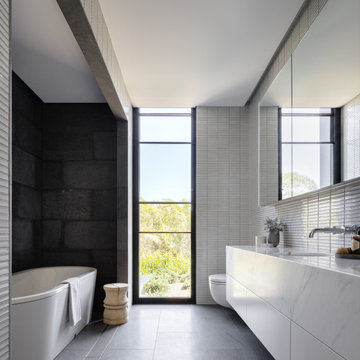
Ispirazione per una grande stanza da bagno padronale minimal con doccia aperta, ante lisce, ante bianche, vasca freestanding, WC sospeso, piastrelle nere, piastrelle bianche, pareti grigie, lavabo sottopiano, top bianco, un lavabo, mobile bagno sospeso e pavimento grigio
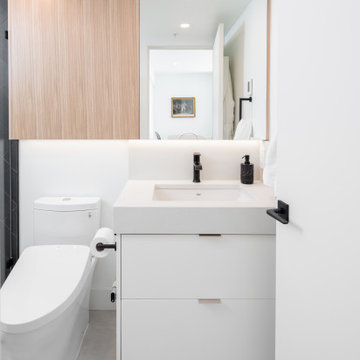
A contemporary bathroom space with marble shower walls and porcelain tile floor. Bringing in contrast and pops of texture through black accents of tile and fixtures. A custom medicine cabinet and storage unit with wood brings warmth into the space.

Immagine di una piccola stanza da bagno padronale tradizionale con ante nere, doccia aperta, WC monopezzo, piastrelle nere, piastrelle in ceramica, pareti bianche, pavimento con piastrelle in ceramica, lavabo rettangolare, pavimento grigio e top bianco
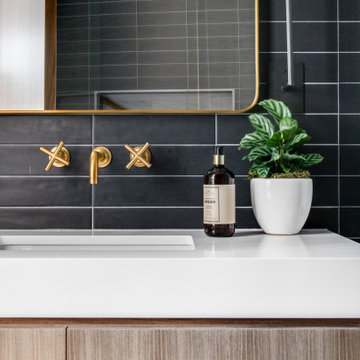
Idee per una stanza da bagno minimalista con ante in legno chiaro, piastrelle nere e top bianco

Immagine di una stanza da bagno per bambini tradizionale di medie dimensioni con ante lisce, ante grigie, vasca freestanding, doccia aperta, WC a due pezzi, piastrelle nere, piastrelle di marmo, pareti bianche, pavimento in marmo, lavabo sottopiano, top in quarzo composito, pavimento bianco, porta doccia a battente e top bianco

Esempio di una stanza da bagno stile marino con ante nere, doccia alcova, piastrelle nere, pavimento in cementine, pavimento multicolore, porta doccia a battente, top bianco e nessun'anta

Nathalie Bourgoint
La pièce principale de l'appartement a été redistribuée. Les WC se trouvent mieux positionnés et entièrement refaits, pour un espace moderne, élégant, fonctionnel. Le gain de place est privilégié: les wc sont logés dans un minimum d'espace et accessibles par une porte coulissante.
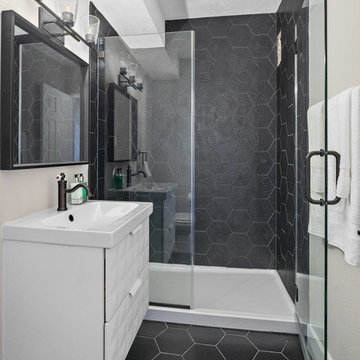
Ammar Selo
Foto di una stanza da bagno padronale moderna di medie dimensioni con ante lisce, doccia alcova, WC a due pezzi, piastrelle nere, piastrelle in gres porcellanato, pareti grigie, pavimento in gres porcellanato, lavabo da incasso, top in quarzo composito, pavimento nero, porta doccia a battente e top bianco
Foto di una stanza da bagno padronale moderna di medie dimensioni con ante lisce, doccia alcova, WC a due pezzi, piastrelle nere, piastrelle in gres porcellanato, pareti grigie, pavimento in gres porcellanato, lavabo da incasso, top in quarzo composito, pavimento nero, porta doccia a battente e top bianco
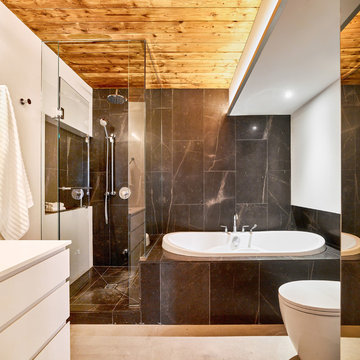
The ensuite bathroom is tucked away and features a spa-like built-in tub and shower. A beautiful black limestone with subtle coppery veining is a luxurious backdrop to the room.
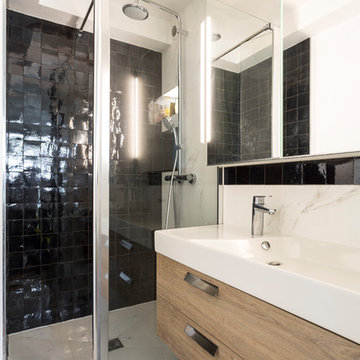
Idee per una stanza da bagno padronale moderna di medie dimensioni con pareti bianche, pavimento bianco, ante lisce, ante in legno scuro, doccia alcova, WC a due pezzi, piastrelle nere, piastrelle in ceramica, pavimento in marmo, lavabo rettangolare, top in superficie solida, porta doccia a battente e top bianco

Grand Master Ensuite Bathroom with Walnut Custom Vanity and Storage Unit & a free standing Bathtub.
Custom Cabinetry: Thorpe Concepts
Photography: Young Glass Photography

This powder bath makes a statement with textures. A vanity with raffia doors against a background of alternating gloss and matte geometric tile and striped with brushed gold metal strips. The wallpaper, made in India, reflects themes reminiscent of the client's home in India.

Modern inspired bathroom renovation. The modern black tile is balanced by light gray walls, white shaker style vanities and white quartz countertops. The tile around the built in bathtub flows into the walk in shower that features pebble floor tile and 2 shower niches with pebble tile accent.

Foto di una stanza da bagno boho chic con ante lisce, ante in legno scuro, piastrelle nere, pareti nere, lavabo rettangolare, pavimento nero, top bianco, due lavabi e mobile bagno sospeso
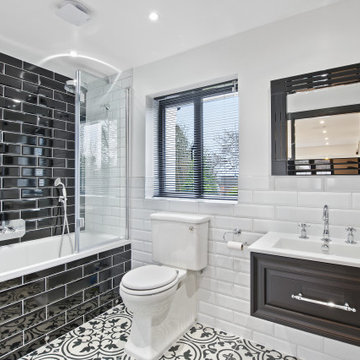
This stunning bathroom retains the black & white motif with a choice of Victorian floor tiles, with white rectangular wall tiles behind the bespoke vanity unit and toilet. For the bath, black rectangular tiles have been chosen.
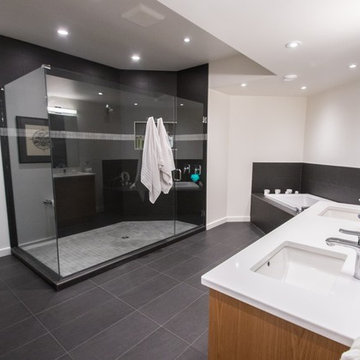
Knowing that their lot offered privacy and idyllic ocean views, Bare Point Custom Home was designed to take advantage of its unique and beautiful location. This waterfront home takes full advantage of its prime location with multitudes of large windows and an open concept design to bring in natural light and offer breathtaking views from every room. The Great Room offers a wall of windows, vaulted ceilings, and three skylights. Sliding glass doors lead from this space to the outdoor living area with three levels of decking.
The west coast modern style of this home is accented in the exterior finishing choices. A mix of Hardie Board and cedar lap siding help this home to blend with the surrounding landscape.

First impression count as you enter this custom-built Horizon Homes property at Kellyville. The home opens into a stylish entryway, with soaring double height ceilings.
It’s often said that the kitchen is the heart of the home. And that’s literally true with this home. With the kitchen in the centre of the ground floor, this home provides ample formal and informal living spaces on the ground floor.
At the rear of the house, a rumpus room, living room and dining room overlooking a large alfresco kitchen and dining area make this house the perfect entertainer. It’s functional, too, with a butler’s pantry, and laundry (with outdoor access) leading off the kitchen. There’s also a mudroom – with bespoke joinery – next to the garage.
Upstairs is a mezzanine office area and four bedrooms, including a luxurious main suite with dressing room, ensuite and private balcony.
Outdoor areas were important to the owners of this knockdown rebuild. While the house is large at almost 454m2, it fills only half the block. That means there’s a generous backyard.
A central courtyard provides further outdoor space. Of course, this courtyard – as well as being a gorgeous focal point – has the added advantage of bringing light into the centre of the house.
Bagni con piastrelle nere e top bianco - Foto e idee per arredare
3

