Bagni con piastrelle nere e soffitto a volta - Foto e idee per arredare
Filtra anche per:
Budget
Ordina per:Popolari oggi
61 - 80 di 126 foto
1 di 3
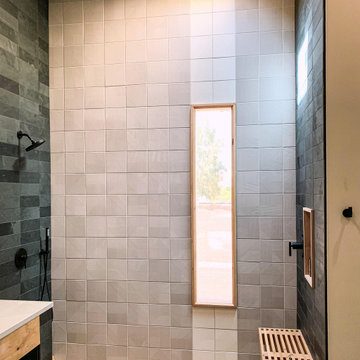
Earthy modern bathroom design with custom wood shower floor, paired with slate tile and concrete floors. Vanity features a floating style with open shelf below and vessel sink on concrete countertop.
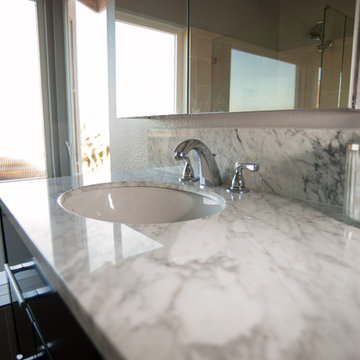
This gorgeous bathroom remodel has black tiled floors, dark wood vanity, tiled tub and shower, glass tiled liner and quartz counter tops.
Photos by John Gerson
www.choosechi.com
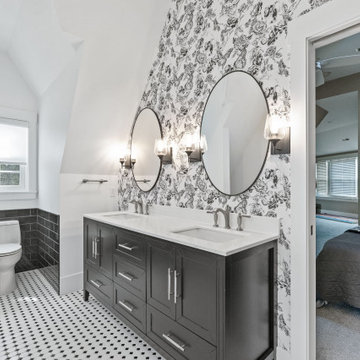
Anand 72'' Double Bathroom Vanity with Quartz Top
Amazon Mirrors: https://www.amazon.com/gp/product/B0C3C2YL37/ref=ppx_yo_dt_b_asin_title_o06_s00?ie=UTF8&th=1
Sconces: Savoy House 9-4030-1-BK Octave 1-Light Wall Sconce in a Black Finish with Clear Glass (9.5" H x 5" W)
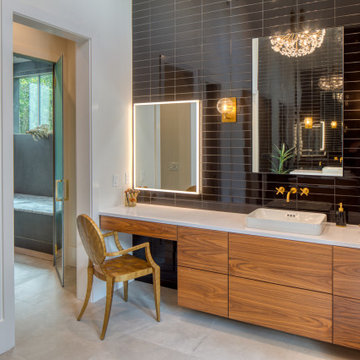
Esempio di un'ampia stanza da bagno padronale contemporanea con ante lisce, ante in legno scuro, zona vasca/doccia separata, piastrelle nere, piastrelle in ceramica, pareti bianche, pavimento con piastrelle in ceramica, lavabo a bacinella, top in quarzo composito, pavimento grigio, top bianco, panca da doccia, due lavabi, mobile bagno sospeso e soffitto a volta
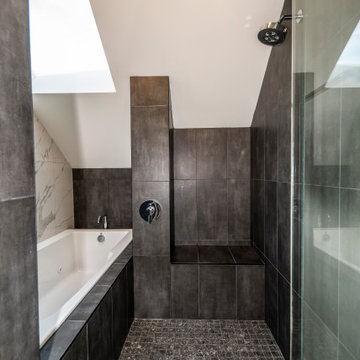
This gem of a home was designed by homeowner/architect Eric Vollmer. It is nestled in a traditional neighborhood with a deep yard and views to the east and west. Strategic window placement captures light and frames views while providing privacy from the next door neighbors. The second floor maximizes the volumes created by the roofline in vaulted spaces and loft areas. Four skylights illuminate the ‘Nordic Modern’ finishes and bring daylight deep into the house and the stairwell with interior openings that frame connections between the spaces. The skylights are also operable with remote controls and blinds to control heat, light and air supply.
Unique details abound! Metal details in the railings and door jambs, a paneled door flush in a paneled wall, flared openings. Floating shelves and flush transitions. The main bathroom has a ‘wet room’ with the tub tucked under a skylight enclosed with the shower.
This is a Structural Insulated Panel home with closed cell foam insulation in the roof cavity. The on-demand water heater does double duty providing hot water as well as heat to the home via a high velocity duct and HRV system.
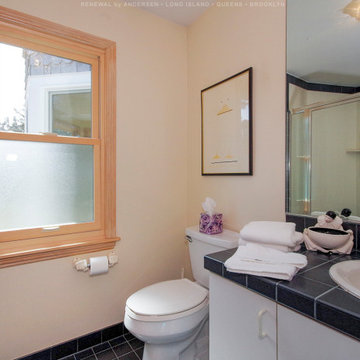
Attractive bathroom with beautiful new wood interior window and privacy glass in the lower sash. This lovely bathroom with black tile and black tile counter looks splendid with this wood double hung window that has partially texture glass for privacy. New windows are just a phone call away with Renewal by Andersen of Long Island, Brooklyn and Queens.
. . . . . . . . . .
We offer windows in a variety of styles -- Contact us today: (844) 245-2799
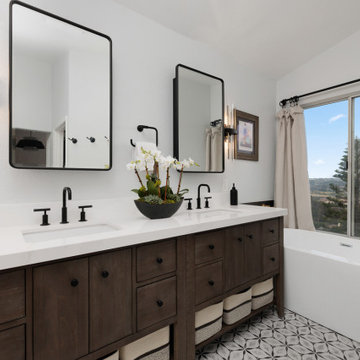
When your primary bathroom isn't large, it's so important to address the storage needs. By taking out the built in tub, and adding in a freestanding tub, we were able to gain some length for our vanity. We removed the dropped soffit over the mirrors and in the shower to increase visual space and take advantage of the vaulted ceiling. Interest was added by mixing the finish of the fixtures. The shower and tub fixtures are Vibrant Brushed Moderne Brass, and the faucets and all accessories are matte black. We used a patterned floor to create interest and a large format (24" x 48") tile to visually enlarge the shower. This primary bath is a mix of cools and warms and is now a high functioning space for the owners.
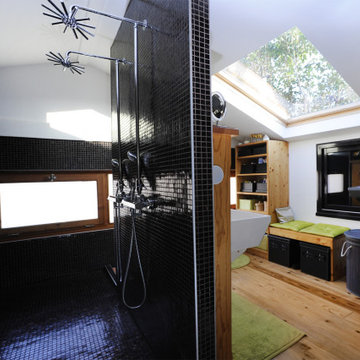
Beaucoup de sobriété et un style zen pour la sdb parentale en noir & blanc, bois et des touches de vert pour rappeler la nature, d'ailleurs de larges ouvertures ont été créées pour bénéficier de clarté et faire entrer la nature.
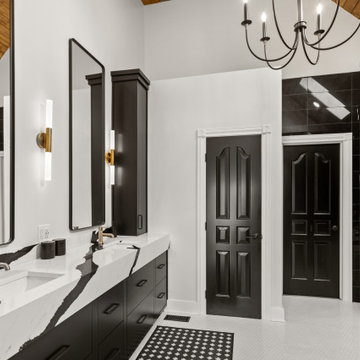
This sleek black and white bathroom got floor-to-ceiling tile walls, a curbless shower with a bench, a freestanding bathtub and all new finishes. The custom flat-panel rvanity includes a stunning quartz countertop and storage towers on either side of the double sinks. The stained wood tongue and groove ceiling adds warmth and beautifully frames the skylight.

Esempio di una grande stanza da bagno padronale moderna con vasca freestanding, zona vasca/doccia separata, piastrelle nere, doccia aperta, due lavabi, mobile bagno freestanding, ante lisce, ante in legno scuro, WC monopezzo, piastrelle in gres porcellanato, pareti nere, pavimento in gres porcellanato, lavabo da incasso, top in quarzite, pavimento grigio, top nero e soffitto a volta
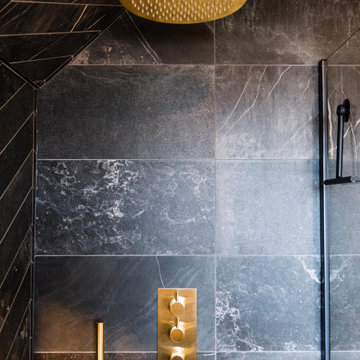
Master ensuite shower room in a moody Scandinavian style as part of the whole hole project.
Idee per una grande stanza da bagno padronale minimal con ante lisce, ante in legno chiaro, doccia aperta, WC monopezzo, piastrelle nere, piastrelle di marmo, pareti nere, pavimento in gres porcellanato, lavabo sospeso, top in legno, pavimento grigio, porta doccia a battente, top grigio, un lavabo, mobile bagno sospeso e soffitto a volta
Idee per una grande stanza da bagno padronale minimal con ante lisce, ante in legno chiaro, doccia aperta, WC monopezzo, piastrelle nere, piastrelle di marmo, pareti nere, pavimento in gres porcellanato, lavabo sospeso, top in legno, pavimento grigio, porta doccia a battente, top grigio, un lavabo, mobile bagno sospeso e soffitto a volta
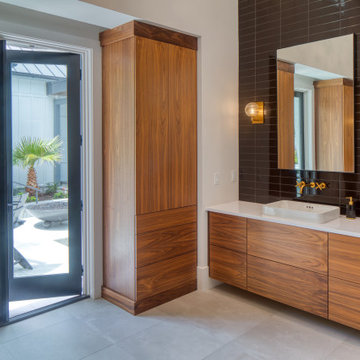
Ispirazione per un'ampia stanza da bagno padronale design con ante lisce, ante in legno scuro, zona vasca/doccia separata, piastrelle nere, piastrelle in ceramica, pareti bianche, pavimento con piastrelle in ceramica, lavabo a bacinella, top in quarzo composito, pavimento grigio, top bianco, panca da doccia, due lavabi, mobile bagno sospeso e soffitto a volta
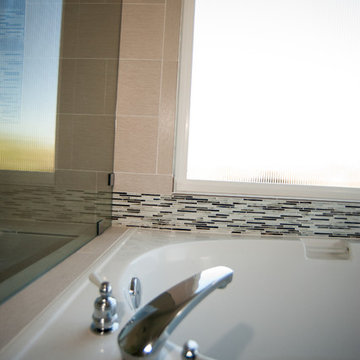
This gorgeous bathroom remodel has black tiled floors, dark wood vanity, tiled tub and shower, glass tiled liner and quartz counter tops.
Photos by John Gerson
www.choosechi.com
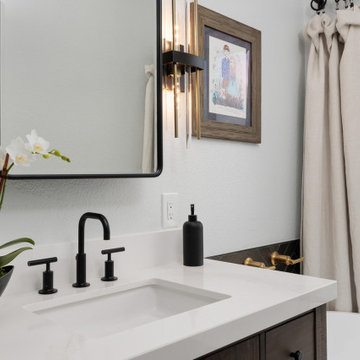
When your primary bathroom isn't large, it's so important to address the storage needs. By taking out the built in tub, and adding in a freestanding tub, we were able to gain some length for our vanity. We removed the dropped soffit over the mirrors and in the shower to increase visual space and take advantage of the vaulted ceiling. Interest was added by mixing the finish of the fixtures. The shower and tub fixtures are Vibrant Brushed Moderne Brass, and the faucets and all accessories are matte black. We used a patterned floor to create interest and a large format (24" x 48") tile to visually enlarge the shower. This primary bath is a mix of cools and warms and is now a high functioning space for the owners.
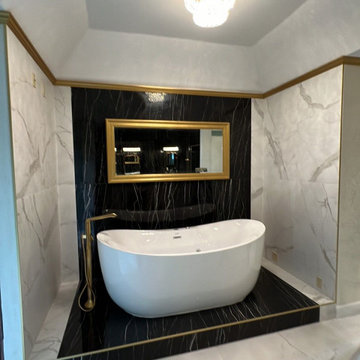
Custom built tub area with dual marble walls & flooring.
Esempio di una grande stanza da bagno padronale con vasca freestanding, piastrelle nere, piastrelle di marmo, pavimento in marmo, pavimento bianco e soffitto a volta
Esempio di una grande stanza da bagno padronale con vasca freestanding, piastrelle nere, piastrelle di marmo, pavimento in marmo, pavimento bianco e soffitto a volta
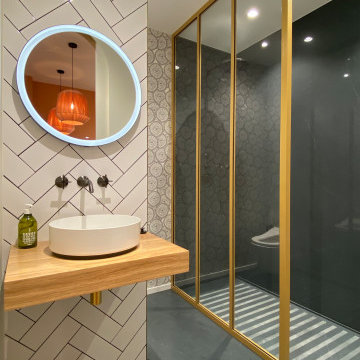
Ispirazione per una grande stanza da bagno minimal con ante con riquadro incassato, soffitto a volta, doccia a filo pavimento, piastrelle nere, piastrelle in ceramica, pavimento con piastrelle in ceramica, lavabo da incasso, pavimento nero e doccia aperta
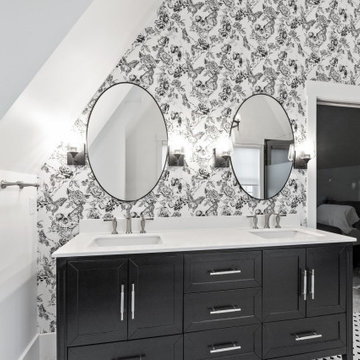
Look closely at the wallpaper.. Hence the title of this project.
https://www.wallpaperdirect.com/products/graham-brown/skull-roses/160772
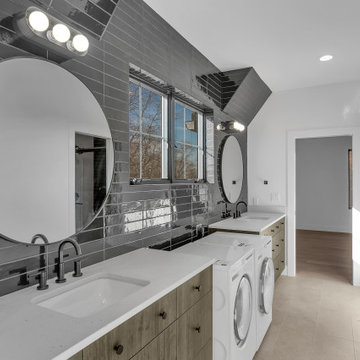
Jack and Jill bathroom with washer and dryer
Esempio di una grande stanza da bagno per bambini tradizionale con ante lisce, ante in legno bruno, doccia alcova, WC sospeso, piastrelle nere, piastrelle diamantate, pareti nere, pavimento con piastrelle in ceramica, lavabo sottopiano, top in quarzo composito, pavimento beige, porta doccia scorrevole, top bianco, lavanderia, due lavabi, mobile bagno incassato e soffitto a volta
Esempio di una grande stanza da bagno per bambini tradizionale con ante lisce, ante in legno bruno, doccia alcova, WC sospeso, piastrelle nere, piastrelle diamantate, pareti nere, pavimento con piastrelle in ceramica, lavabo sottopiano, top in quarzo composito, pavimento beige, porta doccia scorrevole, top bianco, lavanderia, due lavabi, mobile bagno incassato e soffitto a volta
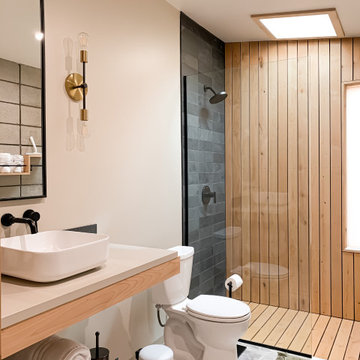
Earthy modern bathroom design with custom wood shower wall and floor, paired with slate tile and concrete floors. Vanity features a floating style with open shelf below and vessel sink on concrete countertop.

Immagine di un bagno di servizio moderno di medie dimensioni con ante grigie, WC monopezzo, piastrelle nere, piastrelle diamantate, parquet chiaro, lavabo sottopiano, top in quarzite, top grigio, mobile bagno sospeso, soffitto a volta e pareti beige
Bagni con piastrelle nere e soffitto a volta - Foto e idee per arredare
4

