Bagni con piastrelle nere e piastrelle marroni - Foto e idee per arredare
Ordina per:Popolari oggi
101 - 120 di 46.435 foto

Tom Zikas
Idee per una stanza da bagno padronale stile rurale di medie dimensioni con nessun'anta, ante con finitura invecchiata, piastrelle marroni, piastrelle in gres porcellanato, pareti beige, lavabo rettangolare, top in legno, doccia aperta, pavimento in gres porcellanato, doccia aperta e top marrone
Idee per una stanza da bagno padronale stile rurale di medie dimensioni con nessun'anta, ante con finitura invecchiata, piastrelle marroni, piastrelle in gres porcellanato, pareti beige, lavabo rettangolare, top in legno, doccia aperta, pavimento in gres porcellanato, doccia aperta e top marrone
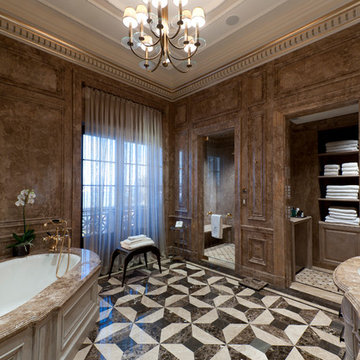
Polished marble surfaces and a decidedly masculine palette define the gentleman's bath in the master bedroom suite.
Interior Architecture by Brian O'Keefe Architect, PC, with Interior Design by Marjorie Shushan.
Featured in Architectural Digest.
Photo by Liz Ordonoz.
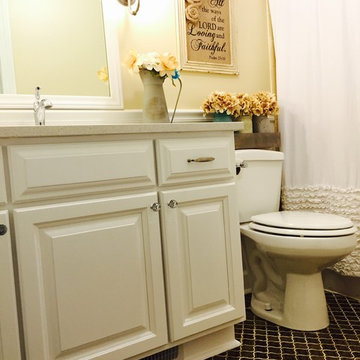
Jessica Strimpfel
Esempio di una stanza da bagno country di medie dimensioni con lavabo sottopiano, ante con bugna sagomata, ante bianche, top in quarzite, vasca/doccia, piastrelle marroni, piastrelle in ceramica, pareti gialle e pavimento con piastrelle in ceramica
Esempio di una stanza da bagno country di medie dimensioni con lavabo sottopiano, ante con bugna sagomata, ante bianche, top in quarzite, vasca/doccia, piastrelle marroni, piastrelle in ceramica, pareti gialle e pavimento con piastrelle in ceramica
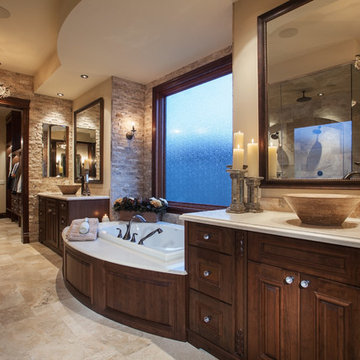
Vessel sinks rest on creamy granite and are trimmed with crystal knobs and chandeliers. The drop in tub is surrounded with a custom curved cabinetry featuring hard carved trim.
Photo Credit: Mike Heywood

Photos by Philippe Le Berre
Idee per una grande stanza da bagno padronale moderna con lavabo da incasso, ante lisce, ante in legno bruno, top in superficie solida, vasca freestanding, doccia ad angolo, WC monopezzo, piastrelle nere, piastrelle in pietra, pareti grigie, pavimento in ardesia, pavimento grigio e porta doccia a battente
Idee per una grande stanza da bagno padronale moderna con lavabo da incasso, ante lisce, ante in legno bruno, top in superficie solida, vasca freestanding, doccia ad angolo, WC monopezzo, piastrelle nere, piastrelle in pietra, pareti grigie, pavimento in ardesia, pavimento grigio e porta doccia a battente
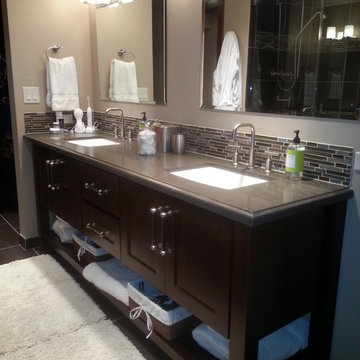
Ispirazione per una grande stanza da bagno padronale scandinava con ante in stile shaker, ante in legno bruno, piastrelle beige, piastrelle marroni, piastrelle grigie, piastrelle a listelli, pareti beige, pavimento con piastrelle in ceramica, lavabo sottopiano, top in granito, doccia alcova, WC a due pezzi e top grigio

This one-acre property now features a trio of homes on three lots where previously there was only a single home on one lot. Surrounded by other single family homes in a neighborhood where vacant parcels are virtually unheard of, this project created the rare opportunity of constructing not one, but two new homes. The owners purchased the property as a retirement investment with the goal of relocating from the East Coast to live in one of the new homes and sell the other two.
The original home - designed by the distinguished architectural firm of Edwards & Plunkett in the 1930's - underwent a complete remodel both inside and out. While respecting the original architecture, this 2,089 sq. ft., two bedroom, two bath home features new interior and exterior finishes, reclaimed wood ceilings, custom light fixtures, stained glass windows, and a new three-car garage.
The two new homes on the lot reflect the style of the original home, only grander. Neighborhood design standards required Spanish Colonial details – classic red tile roofs and stucco exteriors. Both new three-bedroom homes with additional study were designed with aging in place in mind and equipped with elevator systems, fireplaces, balconies, and other custom amenities including open beam ceilings, hand-painted tiles, and dark hardwood floors.
Photographer: Santa Barbara Real Estate Photography
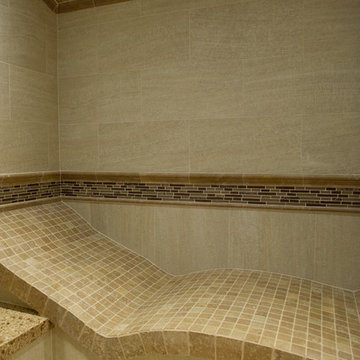
Ispirazione per una grande stanza da bagno padronale design con ante con riquadro incassato, ante bianche, doccia doppia, piastrelle beige, piastrelle marroni, piastrelle in gres porcellanato, pareti beige, pavimento in gres porcellanato, lavabo sottopiano e top in laminato
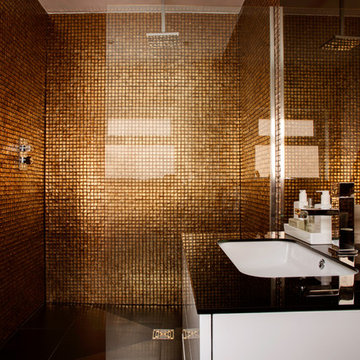
Incredible golden mosaic tiled wet-room
Eleanor Baines Photography
Esempio di una stanza da bagno contemporanea con lavabo sottopiano, ante lisce, ante bianche, piastrelle a mosaico, pareti arancioni, doccia a filo pavimento e piastrelle marroni
Esempio di una stanza da bagno contemporanea con lavabo sottopiano, ante lisce, ante bianche, piastrelle a mosaico, pareti arancioni, doccia a filo pavimento e piastrelle marroni
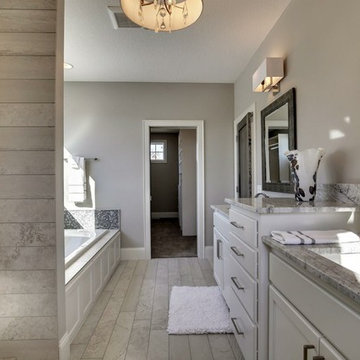
The soft wood-like porcelain tile found throughout this bathroom helps to compliment the dark honeycomb backsplash surrounding the bathtub.
CAP Carpet & Flooring is the leading provider of flooring & area rugs in the Twin Cities. CAP Carpet & Flooring is a locally owned and operated company, and we pride ourselves on helping our customers feel welcome from the moment they walk in the door. We are your neighbors. We work and live in your community and understand your needs. You can expect the very best personal service on every visit to CAP Carpet & Flooring and value and warranties on every flooring purchase. Our design team has worked with homeowners, contractors and builders who expect the best. With over 30 years combined experience in the design industry, Angela, Sandy, Sunnie,Maria, Caryn and Megan will be able to help whether you are in the process of building, remodeling, or re-doing. Our design team prides itself on being well versed and knowledgeable on all the up to date products and trends in the floor covering industry as well as countertops, paint and window treatments. Their passion and knowledge is abundant, and we're confident you'll be nothing short of impressed with their expertise and professionalism. When you love your job, it shows: the enthusiasm and energy our design team has harnessed will bring out the best in your project. Make CAP Carpet & Flooring your first stop when considering any type of home improvement project- we are happy to help you every single step of the way.

The 1790 Garvin-Weeks Farmstead is a beautiful farmhouse with Georgian and Victorian period rooms as well as a craftsman style addition from the early 1900s. The original house was from the late 18th century, and the barn structure shortly after that. The client desired architectural styles for her new master suite, revamped kitchen, and family room, that paid close attention to the individual eras of the home. The master suite uses antique furniture from the Georgian era, and the floral wallpaper uses stencils from an original vintage piece. The kitchen and family room are classic farmhouse style, and even use timbers and rafters from the original barn structure. The expansive kitchen island uses reclaimed wood, as does the dining table. The custom cabinetry, milk paint, hand-painted tiles, soapstone sink, and marble baking top are other important elements to the space. The historic home now shines.
Eric Roth
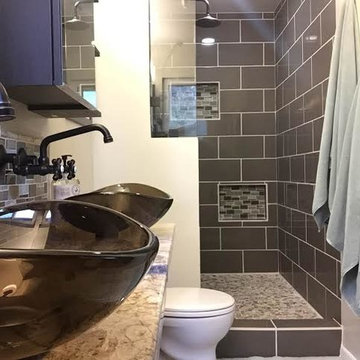
Working with a very small footprint we did everything to maximize the space in this master bathroom. Removing the original door to the bathroom, we widened the opening to 48" and used a sliding frosted glass door to let in additional light and prevent the door from blocking the only window in the bathroom.
Removing the original single vanity and bumping out the shower into a hallway shelving space, the shower gained two feet of depth and the owners now each have their own vanities!
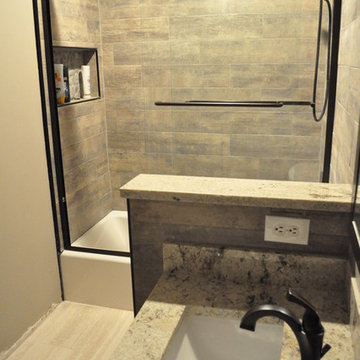
Idee per una piccola stanza da bagno per bambini industriale con ante in stile shaker, ante in legno bruno, vasca sottopiano, vasca/doccia, WC a due pezzi, piastrelle marroni, piastrelle in ceramica, pavimento con piastrelle in ceramica, lavabo sottopiano e top in granito
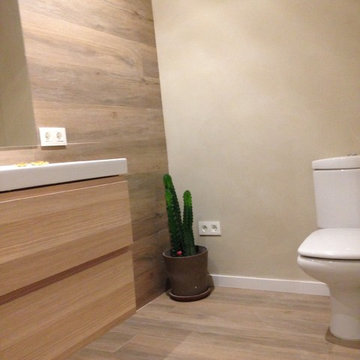
gres porcelanico rectificado imitación madrea
ducha HIDROBOX
Foto di una piccola stanza da bagno con doccia minimalista con ante in legno scuro, top in legno, doccia aperta, WC sospeso, piastrelle marroni, piastrelle in ceramica, pareti marroni e pavimento con piastrelle in ceramica
Foto di una piccola stanza da bagno con doccia minimalista con ante in legno scuro, top in legno, doccia aperta, WC sospeso, piastrelle marroni, piastrelle in ceramica, pareti marroni e pavimento con piastrelle in ceramica
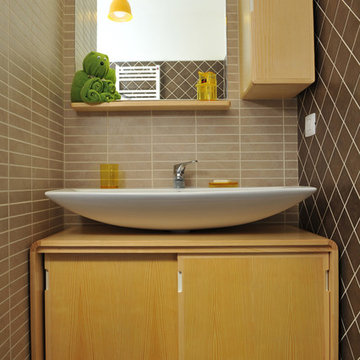
Esempio di un piccolo bagno di servizio nordico con piastrelle marroni, pareti marroni, pavimento con piastrelle in ceramica, ante lisce, ante in legno chiaro e lavabo a bacinella
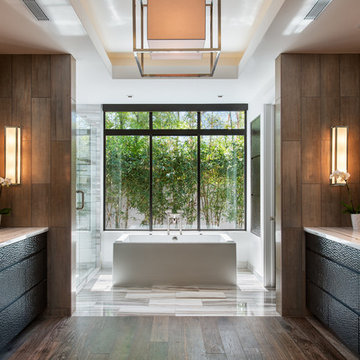
Praised for its visually appealing, modern yet comfortable design, this Scottsdale residence took home the gold in the 2014 Design Awards from Professional Builder magazine. Built by Calvis Wyant Luxury Homes, the 5,877-square-foot residence features an open floor plan that includes Western Window Systems’ multi-slide pocket doors to allow for optimal inside-to-outside flow. Tropical influences such as covered patios, a pool, and reflecting ponds give the home a lush, resort-style feel.

Foto di una stanza da bagno contemporanea con ante lisce, doccia a filo pavimento, WC monopezzo, piastrelle nere, piastrelle diamantate, pareti nere, pavimento con piastrelle in ceramica e ante in legno bruno
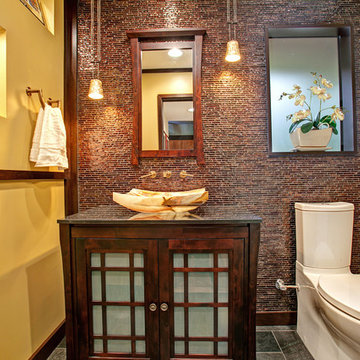
2nd Place
Bathroom Design
Sol Qintana Wagoner, Allied Member ASID
Jackson Design and Remodeling
Immagine di una stanza da bagno con doccia etnica di medie dimensioni con lavabo a bacinella, ante di vetro, ante in legno bruno, top in granito, WC a due pezzi, pareti gialle, pavimento in ardesia, piastrelle marroni e piastrelle a mosaico
Immagine di una stanza da bagno con doccia etnica di medie dimensioni con lavabo a bacinella, ante di vetro, ante in legno bruno, top in granito, WC a due pezzi, pareti gialle, pavimento in ardesia, piastrelle marroni e piastrelle a mosaico
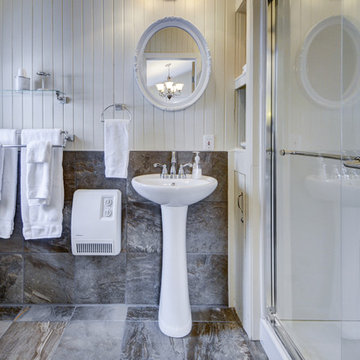
Esempio di una piccola stanza da bagno con doccia rustica con lavabo a colonna, doccia alcova, WC a due pezzi, piastrelle marroni, piastrelle in gres porcellanato, pareti beige e pavimento in gres porcellanato
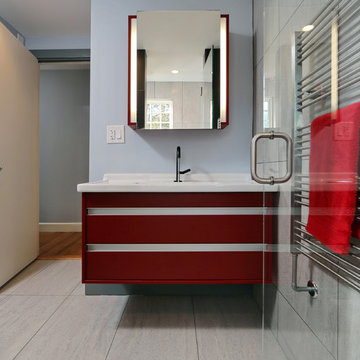
Photos by Jay Groccia of OnSite Studios
Esempio di una piccola stanza da bagno padronale moderna con lavabo sospeso, ante lisce, ante rosse, WC sospeso, piastrelle nere, piastrelle in gres porcellanato, pavimento in gres porcellanato e pareti blu
Esempio di una piccola stanza da bagno padronale moderna con lavabo sospeso, ante lisce, ante rosse, WC sospeso, piastrelle nere, piastrelle in gres porcellanato, pavimento in gres porcellanato e pareti blu
Bagni con piastrelle nere e piastrelle marroni - Foto e idee per arredare
6