Bagni con piastrelle nere e pavimento grigio - Foto e idee per arredare
Filtra anche per:
Budget
Ordina per:Popolari oggi
1 - 20 di 1.843 foto
1 di 3

Design by GreyHunt Interiors
Photography by Christen Kosnic
Ispirazione per una stanza da bagno padronale chic con vasca da incasso, piastrelle nere, pistrelle in bianco e nero, piastrelle bianche, pareti bianche e pavimento grigio
Ispirazione per una stanza da bagno padronale chic con vasca da incasso, piastrelle nere, pistrelle in bianco e nero, piastrelle bianche, pareti bianche e pavimento grigio

Hip powder room to show off for guests. A striking black accent tile wall highlight the beautiful walnut vanity from Rejuvenation and brushed champagne brass plumbing fixtures. The gray Terrazzo flooring is the perfect nod to the mid century architecture of the home.

Idee per una piccola stanza da bagno con doccia design con doccia ad angolo, pareti bianche, pavimento grigio, porta doccia a battente, ante lisce, ante bianche, piastrelle nere, piastrelle a mosaico e lavabo a consolle

AV Architects + Builders
Location: Great Falls, VA, United States
Our clients were looking to renovate their existing master bedroom into a more luxurious, modern space with an open floor plan and expansive modern bath design. The existing floor plan felt too cramped and didn’t offer much closet space or spa like features. Without having to make changes to the exterior structure, we designed a space customized around their lifestyle and allowed them to feel more relaxed at home.
Our modern design features an open-concept master bedroom suite that connects to the master bath for a total of 600 square feet. We included floating modern style vanity cabinets with white Zen quartz, large black format wall tile, and floating hanging mirrors. Located right next to the vanity area is a large, modern style pull-out linen cabinet that provides ample storage, as well as a wooden floating bench that provides storage below the large window. The centerpiece of our modern design is the combined free-standing tub and walk-in, curb less shower area, surrounded by views of the natural landscape. To highlight the modern design interior, we added light white porcelain large format floor tile to complement the floor-to-ceiling dark grey porcelain wall tile to give off a modern appeal. Last not but not least, a frosted glass partition separates the bath area from the toilet, allowing for a semi-private toilet area.
Jim Tetro Architectural Photography
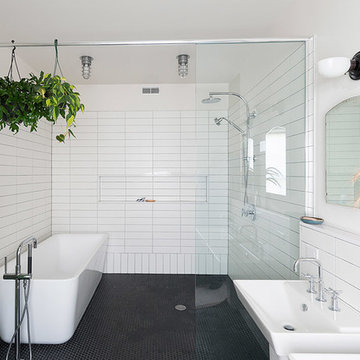
Idee per una grande stanza da bagno padronale minimal con vasca freestanding, zona vasca/doccia separata, piastrelle nere, piastrelle bianche, piastrelle in ceramica, WC monopezzo, pareti bianche, pavimento con piastrelle in ceramica, lavabo sospeso, pavimento grigio e porta doccia scorrevole
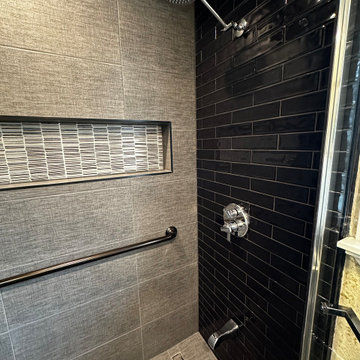
This precision remodel extracted the tub and replaced it with an alcove walk-in shower with tile in linear drain and long horizontal niche. Maintaining a wall spout offers flexibility for all uses. The back wall and shower floor tile extends into the whole bathroom space which was the only element changed outside of the shower. Careful demo preserved the existing paint treatment on the walls as requested by the homeowner. The glossy black subway tile on either end of the new shower balances the existing black counter and toilet on the opposite side of the room. Linen-textured 12x24 tile completes the shower and flooring. Richards & Sterling tile in the niche pulls together the mixed metals in the space and adds a great feature . Three different carefully selected Schluter edges finishes off the tile perfectly. A single hinged glass partition door keeps the space feeling open and reflects the giant existing window.

Immagine di una stanza da bagno con doccia contemporanea con ante lisce, ante in legno scuro, mobile bagno sospeso, doccia alcova, WC monopezzo, piastrelle nere, lavabo integrato, pavimento grigio, porta doccia a battente, top grigio e un lavabo

A NKBA award winner for best Powder Room. The main objective was to provide an aesthetically stunning, yet practical Powder room for their guests. In order for this tiny space to meet code clearance, I placed the vanity perpendicular to the toilet. I designed a tiny open vanity with a vessel sink and wall mounted plumbing to keep the space feeling as large as possible. The dark colors recede and provide drama and the warm wood, grout color and gold tone fixtures bring warmth to this cool palette. The tile pattern suggests trees bringing nature into the space.
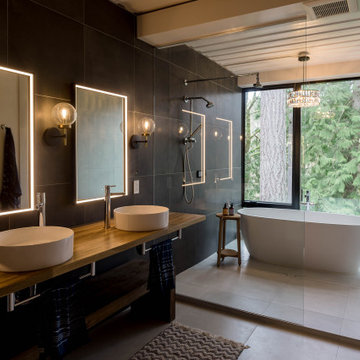
Luxury bathroom with soaking tub, vessel sinks, and electric mirrors.
Foto di una grande stanza da bagno padronale industriale con nessun'anta, vasca freestanding, doccia aperta, piastrelle nere, pareti nere, pavimento con piastrelle in ceramica, lavabo a bacinella, top in legno, pavimento grigio, doccia aperta, due lavabi e mobile bagno sospeso
Foto di una grande stanza da bagno padronale industriale con nessun'anta, vasca freestanding, doccia aperta, piastrelle nere, pareti nere, pavimento con piastrelle in ceramica, lavabo a bacinella, top in legno, pavimento grigio, doccia aperta, due lavabi e mobile bagno sospeso
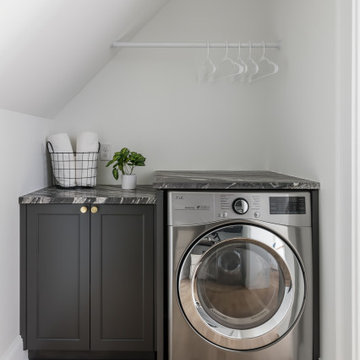
Immagine di una grande stanza da bagno padronale design con ante lisce, ante in legno chiaro, vasca freestanding, doccia aperta, WC sospeso, piastrelle nere, piastrelle in travertino, pareti bianche, pavimento in marmo, lavabo a bacinella, top in marmo, pavimento grigio, porta doccia a battente, top bianco, panca da doccia, due lavabi e mobile bagno sospeso

This new house is located in a quiet residential neighborhood developed in the 1920’s, that is in transition, with new larger homes replacing the original modest-sized homes. The house is designed to be harmonious with its traditional neighbors, with divided lite windows, and hip roofs. The roofline of the shingled house steps down with the sloping property, keeping the house in scale with the neighborhood. The interior of the great room is oriented around a massive double-sided chimney, and opens to the south to an outdoor stone terrace and gardens. Photo by: Nat Rea Photography
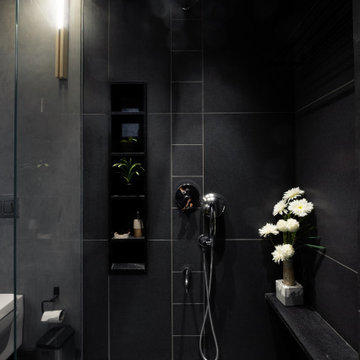
Idee per una grande stanza da bagno con doccia minimal con doccia alcova, WC sospeso, piastrelle nere, piastrelle in gres porcellanato, pareti nere, pavimento in gres porcellanato, pavimento grigio, nicchia e panca da doccia
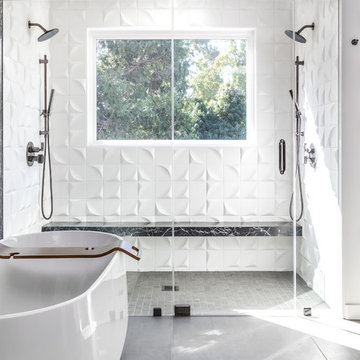
Foto di una stanza da bagno padronale design con vasca freestanding, doccia doppia, piastrelle nere, piastrelle bianche, pareti bianche, pavimento grigio e porta doccia a battente

designed in collaboration with Larsen Designs, INC and B2LAB. Contractor was Huber Builders.
custom cabinetry by d KISER design.construct, inc.
Photography by Colin Conces.
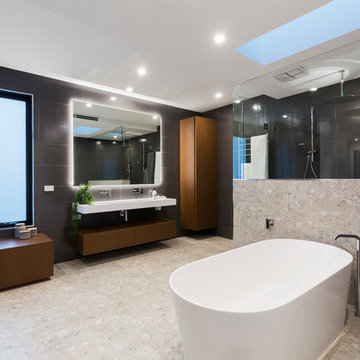
Ispirazione per una stanza da bagno padronale contemporanea con ante lisce, ante in legno bruno, vasca freestanding, doccia doppia, piastrelle nere, piastrelle grigie, pareti nere, pavimento grigio e top bianco
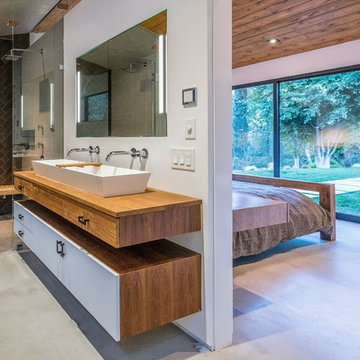
Ispirazione per una stanza da bagno padronale contemporanea con ante lisce, ante bianche, doccia a filo pavimento, piastrelle nere, piastrelle grigie, pareti bianche, pavimento in cemento, lavabo rettangolare, top in legno, pavimento grigio, porta doccia a battente e top marrone
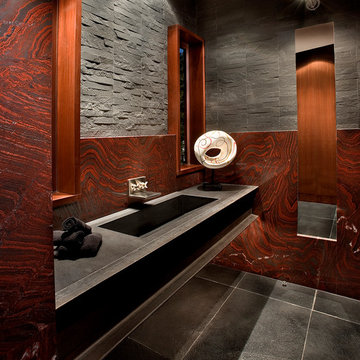
Anita Lang - IMI Design - Scottsdale, AZ
Ispirazione per un grande bagno di servizio moderno con piastrelle nere, lastra di pietra, pareti rosse, lavabo da incasso e pavimento grigio
Ispirazione per un grande bagno di servizio moderno con piastrelle nere, lastra di pietra, pareti rosse, lavabo da incasso e pavimento grigio
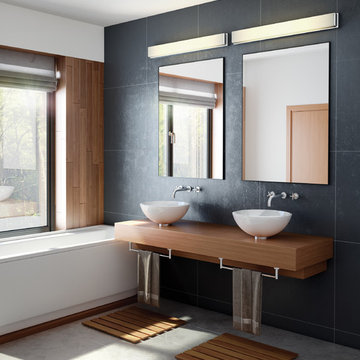
Idee per una stanza da bagno padronale design di medie dimensioni con piastrelle nere, pareti nere, lavabo a colonna, top in legno, nessun'anta, ante in legno scuro, vasca da incasso e pavimento grigio

Esempio di una stanza da bagno con doccia moderna di medie dimensioni con nessun'anta, ante in legno chiaro, doccia aperta, WC monopezzo, piastrelle nere, piastrelle di marmo, pareti nere, pavimento in cemento, lavabo a bacinella, top in legno, pavimento grigio e doccia aperta

Esempio di un bagno di servizio contemporaneo con WC sospeso, piastrelle nere, pareti arancioni, pavimento in cemento, lavabo sospeso e pavimento grigio
Bagni con piastrelle nere e pavimento grigio - Foto e idee per arredare
1

