Bagni con piastrelle nere e lavabo sottopiano - Foto e idee per arredare
Filtra anche per:
Budget
Ordina per:Popolari oggi
61 - 80 di 4.357 foto
1 di 3
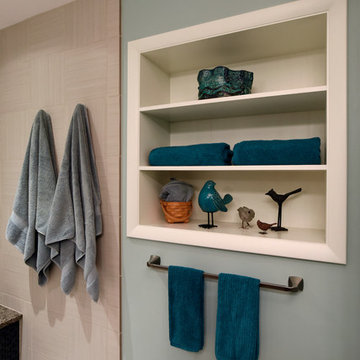
Immagine di una stanza da bagno design con ante con riquadro incassato, ante in legno scuro, doccia alcova, piastrelle nere, piastrelle a mosaico, pareti blu, pavimento in gres porcellanato, lavabo sottopiano e top in granito
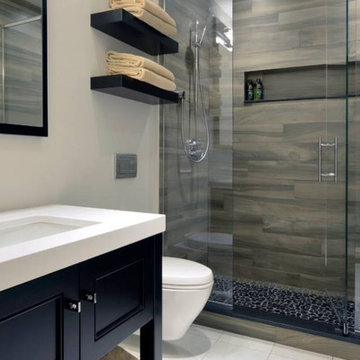
Esempio di una stanza da bagno con doccia design di medie dimensioni con ante con riquadro incassato, ante nere, doccia alcova, WC sospeso, piastrelle nere, piastrelle marroni, piastrelle grigie, piastrelle in gres porcellanato, pareti beige, pavimento in gres porcellanato, lavabo sottopiano, top in superficie solida, pavimento bianco e porta doccia a battente
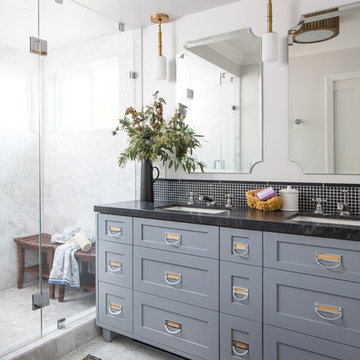
Foto di una stanza da bagno padronale chic con ante in stile shaker, ante grigie, doccia alcova, piastrelle nere, piastrelle grigie, pareti bianche, lavabo sottopiano e porta doccia a battente
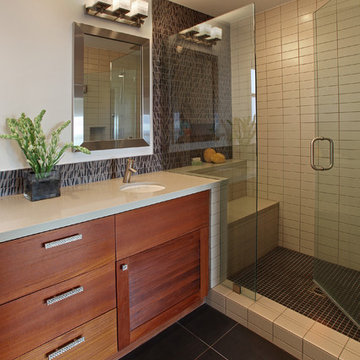
Photos by Aidin Mariscal
Immagine di una piccola stanza da bagno padronale minimalista con ante in legno scuro, piastrelle nere, piastrelle in pietra, pareti bianche, pavimento in gres porcellanato, lavabo sottopiano, top in quarzo composito, ante con riquadro incassato, doccia alcova, pavimento nero e porta doccia a battente
Immagine di una piccola stanza da bagno padronale minimalista con ante in legno scuro, piastrelle nere, piastrelle in pietra, pareti bianche, pavimento in gres porcellanato, lavabo sottopiano, top in quarzo composito, ante con riquadro incassato, doccia alcova, pavimento nero e porta doccia a battente
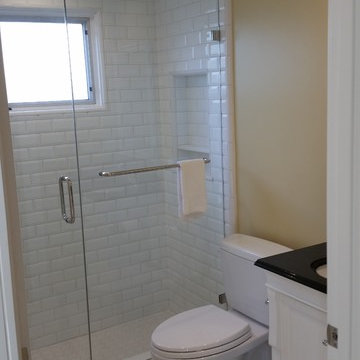
Jane Koblin - Residential Building Designer / Space Planner 310-474-1884 janekoblin@gmail.com
Ispirazione per una piccola stanza da bagno con doccia design con lavabo sottopiano, ante in stile shaker, ante bianche, top in granito, WC a due pezzi, piastrelle nere, piastrelle in gres porcellanato, pareti bianche e pavimento in gres porcellanato
Ispirazione per una piccola stanza da bagno con doccia design con lavabo sottopiano, ante in stile shaker, ante bianche, top in granito, WC a due pezzi, piastrelle nere, piastrelle in gres porcellanato, pareti bianche e pavimento in gres porcellanato
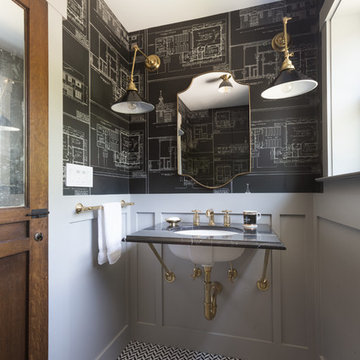
David Duncan Livingston
Idee per un piccolo bagno di servizio tradizionale con top in marmo, pareti grigie, pavimento con piastrelle a mosaico, piastrelle nere, piastrelle bianche, pistrelle in bianco e nero e lavabo sottopiano
Idee per un piccolo bagno di servizio tradizionale con top in marmo, pareti grigie, pavimento con piastrelle a mosaico, piastrelle nere, piastrelle bianche, pistrelle in bianco e nero e lavabo sottopiano

©Finished Basement Company
Shower bench with custom tile detail
Foto di una stanza da bagno chic di medie dimensioni con ante lisce, ante in legno chiaro, doccia ad angolo, WC a due pezzi, piastrelle nere, piastrelle in ardesia, pareti grigie, pavimento in terracotta, lavabo sottopiano, top piastrellato, pavimento marrone, porta doccia a battente e top grigio
Foto di una stanza da bagno chic di medie dimensioni con ante lisce, ante in legno chiaro, doccia ad angolo, WC a due pezzi, piastrelle nere, piastrelle in ardesia, pareti grigie, pavimento in terracotta, lavabo sottopiano, top piastrellato, pavimento marrone, porta doccia a battente e top grigio
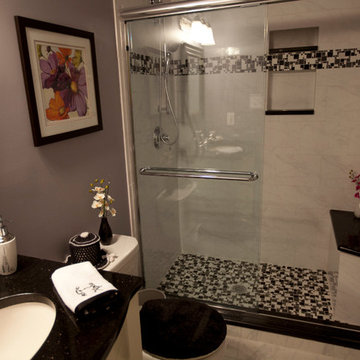
Basement
Guest Bathroom
Immagine di una stanza da bagno con doccia chic di medie dimensioni con ante bianche, doccia alcova, WC a due pezzi, piastrelle nere, piastrelle bianche, piastrelle in ceramica, pareti viola, pavimento con piastrelle in ceramica, lavabo sottopiano e top in granito
Immagine di una stanza da bagno con doccia chic di medie dimensioni con ante bianche, doccia alcova, WC a due pezzi, piastrelle nere, piastrelle bianche, piastrelle in ceramica, pareti viola, pavimento con piastrelle in ceramica, lavabo sottopiano e top in granito
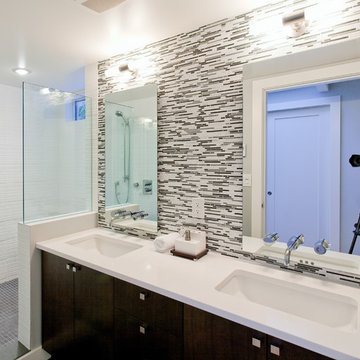
Esempio di una stanza da bagno padronale minimal di medie dimensioni con ante nere, piastrelle nere, piastrelle a listelli, doccia aperta, doccia aperta, top bianco, ante lisce, pareti bianche, pavimento con piastrelle a mosaico, lavabo sottopiano, top in quarzo composito e pavimento grigio
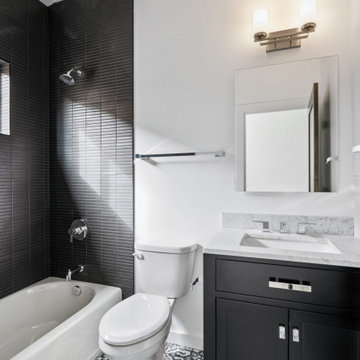
An elegant guest bathroom with a sophisticated black and white theme. The patterned floor tiles add fun and whimsy to the space.
Esempio di una piccola stanza da bagno con doccia classica con ante in stile shaker, ante nere, vasca ad alcova, vasca/doccia, WC a due pezzi, piastrelle nere, piastrelle in gres porcellanato, pareti bianche, pavimento con piastrelle in ceramica, lavabo sottopiano, top in quarzo composito, pavimento multicolore, doccia con tenda, top bianco, un lavabo e mobile bagno freestanding
Esempio di una piccola stanza da bagno con doccia classica con ante in stile shaker, ante nere, vasca ad alcova, vasca/doccia, WC a due pezzi, piastrelle nere, piastrelle in gres porcellanato, pareti bianche, pavimento con piastrelle in ceramica, lavabo sottopiano, top in quarzo composito, pavimento multicolore, doccia con tenda, top bianco, un lavabo e mobile bagno freestanding

Great design makes all the difference - bold material choices were just what was needed to give this little bathroom some BIG personality! Our clients wanted a dark, moody vibe, but had always heard that using dark colors in a small space would only make it feel smaller. Not true!
Introducing a larger vanity cabinet with more storage and replacing the tub with an expansive walk-in shower immediately made the space feel larger, without any structural alterations. We went with a dark graphite tile that had a mix of texture on the walls and in the shower, but then anchored the space with white shiplap on the upper portion of the walls and a graphic floor tile (with mostly white and light gray tones). This technique of balancing dark tones with lighter tones is key to achieving those moody vibes, without creeping into cavernous territory. Subtle gray/blue/green tones on the vanity blend in well, but still pop in the space, and matte black fixtures add fantastic contrast to really finish off the whole look!
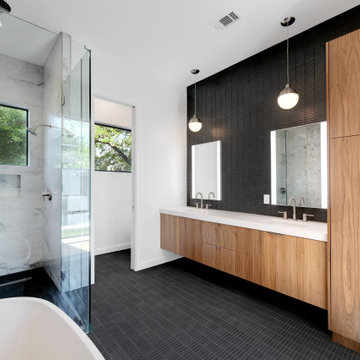
Foto di una stanza da bagno padronale contemporanea con ante lisce, ante marroni, vasca freestanding, doccia alcova, piastrelle nere, pareti bianche, lavabo sottopiano, top in quarzo composito, pavimento nero, porta doccia a battente, top bianco, toilette, due lavabi e mobile bagno sospeso

This project was a complete gut remodel of the owner's childhood home. They demolished it and rebuilt it as a brand-new two-story home to house both her retired parents in an attached ADU in-law unit, as well as her own family of six. Though there is a fire door separating the ADU from the main house, it is often left open to create a truly multi-generational home. For the design of the home, the owner's one request was to create something timeless, and we aimed to honor that.

When designing this kitchen update and addition, Phase One had to keep function and style top of mind, all the time. The homeowners are masters in the kitchen and also wanted to highlight the great outdoors and the future location of their pool, so adding window banks were paramount, especially over the sink counter. The bathrooms renovations were hardly a second thought to the kitchen; one focuses on a large shower while the other, a stately bathtub, complete with frosted glass windows Stylistic details such as a bright red sliding door, and a hand selected fireplace mantle from the mountains were key indicators of the homeowners trend guidelines. Storage was also very important to the client and the home is now outfitted with 12.
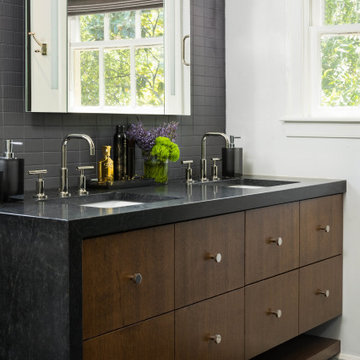
Ispirazione per una stanza da bagno padronale design con ante lisce, ante in legno bruno, piastrelle nere, pareti bianche, lavabo sottopiano, pavimento nero, top nero, due lavabi e mobile bagno sospeso

Ispirazione per una grande stanza da bagno padronale chic con ante con riquadro incassato, ante bianche, doccia a filo pavimento, WC a due pezzi, piastrelle nere, piastrelle a listelli, pareti bianche, pavimento con piastrelle in ceramica, lavabo sottopiano, top in quarzo composito, pavimento multicolore, doccia aperta e top bianco
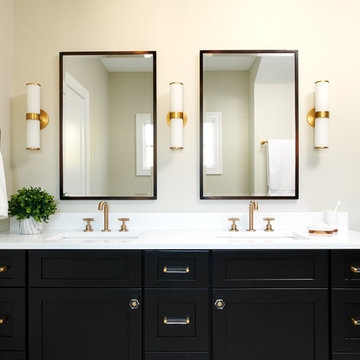
This double wide vanity was made from prefab kitchen cabinet units. Brass plumbing fixtures and wall sconces are complemented by brass and acrylic hardware.
Faucets are the t-lever Litze series by Brizo in luxe gold.
photo credit: Rebecca McAlpin

Idee per una stanza da bagno con doccia tradizionale di medie dimensioni con ante in stile shaker, pareti bianche, lavabo sottopiano, top bianco, ante grigie, vasca da incasso, vasca/doccia, WC a due pezzi, piastrelle nere, piastrelle in terracotta, pavimento in pietra calcarea, top in quarzo composito, pavimento grigio, doccia con tenda, due lavabi e mobile bagno incassato
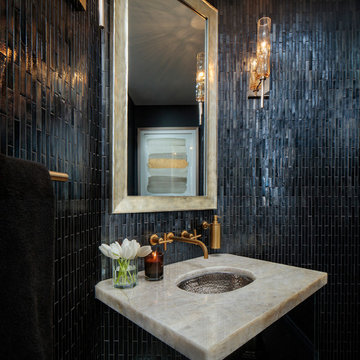
Foto di un bagno di servizio classico di medie dimensioni con consolle stile comò, WC monopezzo, piastrelle nere, piastrelle di vetro, pareti nere, parquet scuro, lavabo sottopiano, top in onice e pavimento marrone
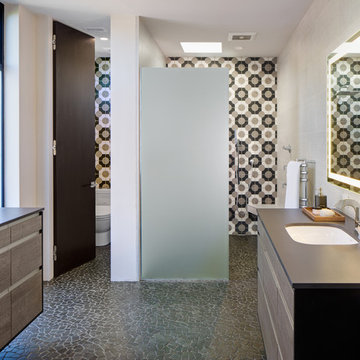
Immagine di una stanza da bagno contemporanea con ante lisce, ante marroni, doccia aperta, piastrelle beige, piastrelle nere, piastrelle bianche, pareti beige, pavimento con piastrelle a mosaico, lavabo sottopiano, pavimento nero e doccia aperta
Bagni con piastrelle nere e lavabo sottopiano - Foto e idee per arredare
4

