Bagni con piastrelle multicolore - Foto e idee per arredare
Filtra anche per:
Budget
Ordina per:Popolari oggi
161 - 180 di 833 foto
1 di 3
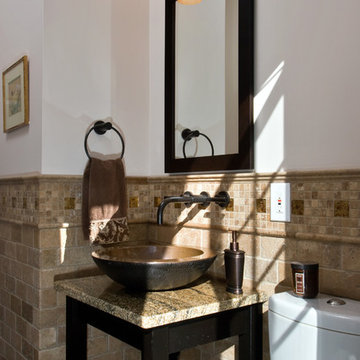
This powder bath was updated to include a sleek vanity with a granite top. A textured copper vessel sink and wall-mounted faucet give this room fresh, yet classical appeal. Tumbled limestone in various sizes is used for the wall wainscoting.
Scott Bergmann Photography
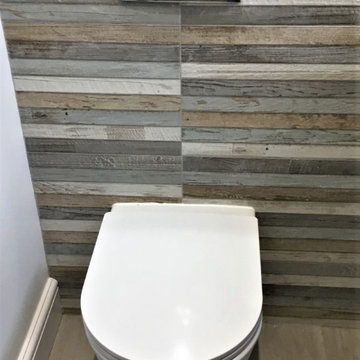
A cosy cloakroom using Laufen Pro wall hung toilet with a Geberit concealed cistern and flush plate. The Tribeca mix tiles finish this room off beautifully.
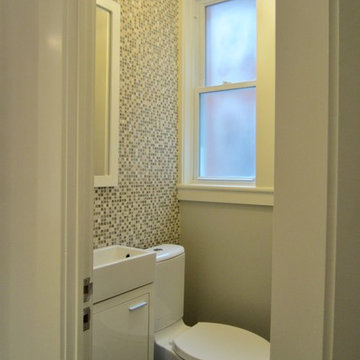
Esempio di un piccolo bagno di servizio moderno con lavabo a consolle, ante lisce, ante bianche, WC monopezzo, piastrelle multicolore, piastrelle di vetro, pareti grigie e parquet scuro
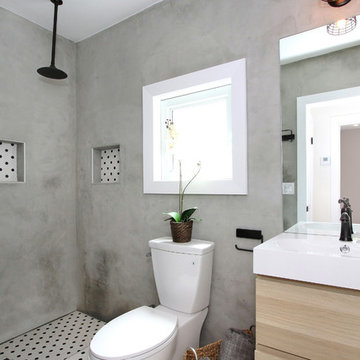
Idee per una piccola stanza da bagno con doccia boho chic con lavabo integrato, ante lisce, ante in legno chiaro, top in superficie solida, doccia aperta, orinatoio, piastrelle multicolore, piastrelle in ceramica, pareti grigie e pavimento con piastrelle in ceramica
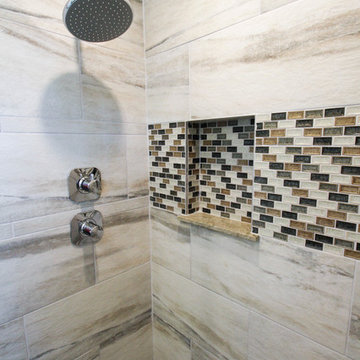
Karolina Zawistowska
Esempio di una piccola stanza da bagno padronale classica con ante con bugna sagomata, ante in legno scuro, doccia alcova, WC sospeso, piastrelle multicolore, piastrelle in gres porcellanato, pareti verdi, pavimento in gres porcellanato, lavabo sottopiano, top in granito, pavimento beige e porta doccia a battente
Esempio di una piccola stanza da bagno padronale classica con ante con bugna sagomata, ante in legno scuro, doccia alcova, WC sospeso, piastrelle multicolore, piastrelle in gres porcellanato, pareti verdi, pavimento in gres porcellanato, lavabo sottopiano, top in granito, pavimento beige e porta doccia a battente
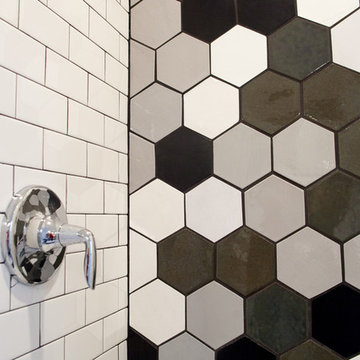
Black and White Hexagon tile - Modern, innovative, and timeless all that the same time. These homeowners used our Large Hexagon tile in a gradation from black to grey to white for their shower wall. These hexagon tiles pair great with white subway Tile!
Large Hexagon – 11 Deco White, 130 White, 39 London Fog, 956 Smoke N Mirrors, 366 Satin Black
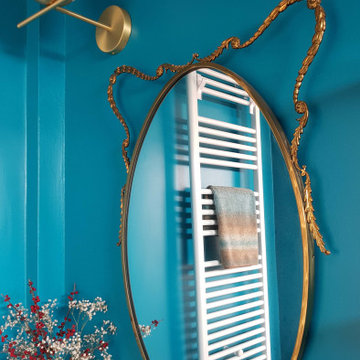
Particolare dello specchio e della lampada
Immagine di un piccolo bagno di servizio minimalista con nessun'anta, WC sospeso, lavabo a bacinella, top in superficie solida, top marrone, mobile bagno sospeso, piastrelle multicolore, piastrelle in gres porcellanato, pareti blu e pavimento in marmo
Immagine di un piccolo bagno di servizio minimalista con nessun'anta, WC sospeso, lavabo a bacinella, top in superficie solida, top marrone, mobile bagno sospeso, piastrelle multicolore, piastrelle in gres porcellanato, pareti blu e pavimento in marmo
For this master bathroom remodel, we were tasked to blend in some of the existing finishes of the home to make it modern and desert-inspired. We found this one-of-a-kind marble mosaic that would blend all of the warmer tones with the cooler tones and provide a focal point to the space. We filled in the drop-in bath tub and made it a seamless walk-in shower with a linear drain. The brass plumbing fixtures play off of the warm tile selections and the black bath accessories anchor the space. We were able to match their existing travertine flooring and finish it off with a simple, stacked subway tile on the two adjacent shower walls. We smoothed all of the drywall throughout and made simple changes to the vanity like swapping out the cabinet hardware, faucets and light fixture, for a totally custom feel. The walnut cabinet hardware provides another layer of texture to the space.
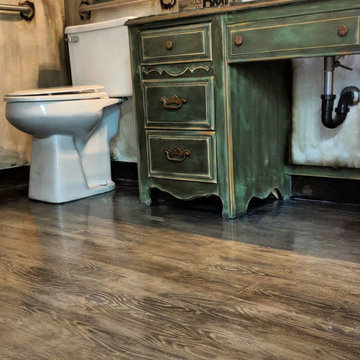
I PAINTED RIGHT OVER THE OLD LAMINATE WITH A FAUX WOOD LOOK
Idee per una stanza da bagno padronale rustica con ante verdi, piastrelle multicolore, pavimento in legno verniciato, lavabo sospeso, top in legno, pavimento multicolore e top multicolore
Idee per una stanza da bagno padronale rustica con ante verdi, piastrelle multicolore, pavimento in legno verniciato, lavabo sospeso, top in legno, pavimento multicolore e top multicolore
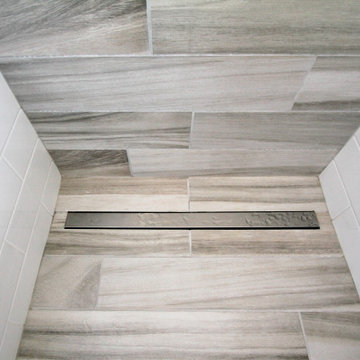
Complimenting the bathrooms minimalist design, the shower is drained utilized this sleek linear Edge Grate drain. Additionally, its stainless steel finish ties it into the showers stainless steel framing and vanities stainless steel drawer pulls
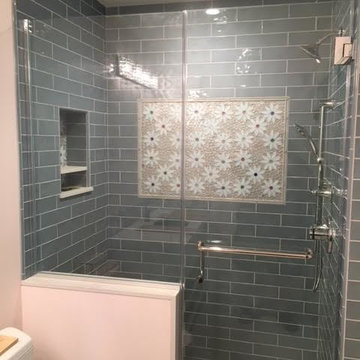
Our Daisy gardens glass tile with metallic multi-colored centers gives this bathroom design a fun whymsical flair.
Ispirazione per una piccola stanza da bagno padronale classica con doccia aperta, piastrelle multicolore, piastrelle di vetro e pareti bianche
Ispirazione per una piccola stanza da bagno padronale classica con doccia aperta, piastrelle multicolore, piastrelle di vetro e pareti bianche
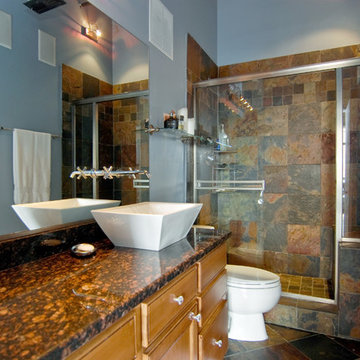
Immagine di una stanza da bagno con doccia minimal di medie dimensioni con consolle stile comò, ante in legno chiaro, doccia alcova, WC a due pezzi, piastrelle beige, piastrelle nere, piastrelle marroni, piastrelle grigie, piastrelle multicolore, piastrelle arancioni, piastrelle in ardesia, pareti grigie, pavimento in ardesia, lavabo a bacinella, top in granito, pavimento marrone e porta doccia scorrevole
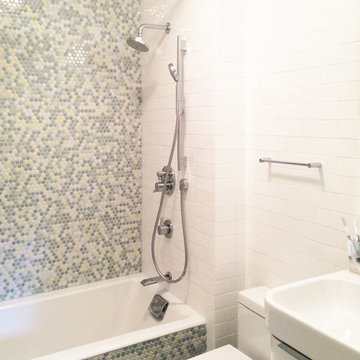
Ispirazione per una piccola stanza da bagno minimalista con lavabo sospeso, ante lisce, ante bianche, vasca ad alcova, WC monopezzo, piastrelle multicolore, piastrelle in ceramica, pareti bianche e pavimento con piastrelle in ceramica
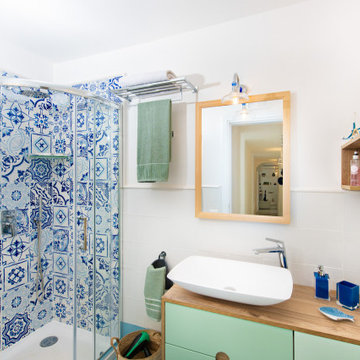
Foto: Vito Fusco
Esempio di una stanza da bagno con doccia mediterranea di medie dimensioni con consolle stile comò, ante verdi, doccia a filo pavimento, piastrelle multicolore, piastrelle a mosaico, pareti bianche, lavabo integrato, porta doccia scorrevole, toilette, un lavabo e mobile bagno incassato
Esempio di una stanza da bagno con doccia mediterranea di medie dimensioni con consolle stile comò, ante verdi, doccia a filo pavimento, piastrelle multicolore, piastrelle a mosaico, pareti bianche, lavabo integrato, porta doccia scorrevole, toilette, un lavabo e mobile bagno incassato
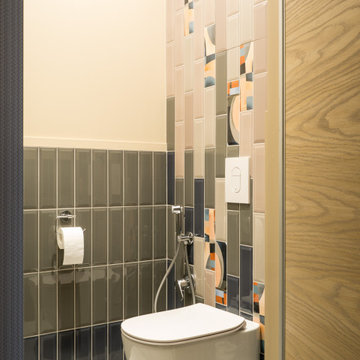
Esempio di un piccolo bagno di servizio contemporaneo con WC sospeso, piastrelle in ceramica, pavimento in gres porcellanato, pavimento grigio, piastrelle multicolore e piastrelle nere
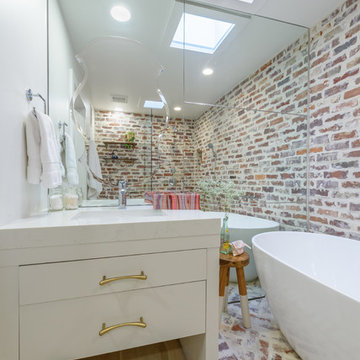
Design/Build: RPCD, Inc.
Photo © Mike Healey Productions, Inc.
Immagine di una piccola stanza da bagno padronale minimal con ante lisce, ante bianche, vasca freestanding, vasca/doccia, WC a due pezzi, piastrelle multicolore, pareti multicolore, parquet chiaro, lavabo a consolle, top in marmo, pavimento beige e doccia aperta
Immagine di una piccola stanza da bagno padronale minimal con ante lisce, ante bianche, vasca freestanding, vasca/doccia, WC a due pezzi, piastrelle multicolore, pareti multicolore, parquet chiaro, lavabo a consolle, top in marmo, pavimento beige e doccia aperta
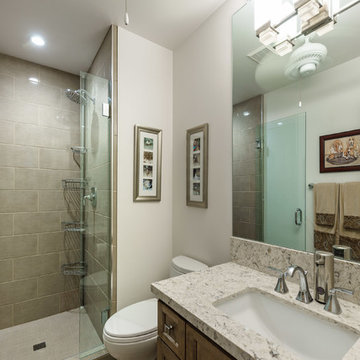
Have you been looking for inspiration on how to remodel your compact bathroom? This room may be smaller, but it has everything it needs.
Foto di una piccola stanza da bagno con doccia tradizionale con ante in stile shaker, ante in legno scuro, doccia alcova, WC monopezzo, piastrelle multicolore, piastrelle di marmo, pareti beige, lavabo sottopiano, top in marmo, porta doccia a battente e top multicolore
Foto di una piccola stanza da bagno con doccia tradizionale con ante in stile shaker, ante in legno scuro, doccia alcova, WC monopezzo, piastrelle multicolore, piastrelle di marmo, pareti beige, lavabo sottopiano, top in marmo, porta doccia a battente e top multicolore
For this master bathroom remodel, we were tasked to blend in some of the existing finishes of the home to make it modern and desert-inspired. We found this one-of-a-kind marble mosaic that would blend all of the warmer tones with the cooler tones and provide a focal point to the space. We filled in the drop-in bath tub and made it a seamless walk-in shower with a linear drain. The brass plumbing fixtures play off of the warm tile selections and the black bath accessories anchor the space. We were able to match their existing travertine flooring and finish it off with a simple, stacked subway tile on the two adjacent shower walls. We smoothed all of the drywall throughout and made simple changes to the vanity like swapping out the cabinet hardware, faucets and light fixture, for a totally custom feel. The walnut cabinet hardware provides another layer of texture to the space.

Our clients are a family of four living in a four bedroom substantially sized detached home. Although their property has adequate bedroom space for them and their two children, the layout of the downstairs living space was not functional and it obstructed their everyday life, making entertaining and family gatherings difficult.
Our brief was to maximise the potential of their property to develop much needed quality family space and turn their non functional house into their forever family home.
Concept
The couple aspired to increase the size of the their property to create a modern family home with four generously sized bedrooms and a larger downstairs open plan living space to enhance their family life.
The development of the design for the extension to the family living space intended to emulate the style and character of the adjacent 1970s housing, with particular features being given a contemporary modern twist.
Our Approach
The client’s home is located in a quiet cul-de-sac on a suburban housing estate. Their home nestles into its well-established site, with ample space between the neighbouring properties and has considerable garden space to the rear, allowing the design to take full advantage of the land available.
The levels of the site were perfect for developing a generous amount of floor space as a new extension to the property, with little restrictions to the layout & size of the site.
The size and layout of the site presented the opportunity to substantially extend and reconfigure the family home to create a series of dynamic living spaces oriented towards the large, south-facing garden.
The new family living space provides:
Four generous bedrooms
Master bedroom with en-suite toilet and shower facilities.
Fourth/ guest bedroom with French doors opening onto a first floor balcony.
Large open plan kitchen and family accommodation
Large open plan dining and living area
Snug, cinema or play space
Open plan family space with bi-folding doors that open out onto decked garden space
Light and airy family space, exploiting the south facing rear aspect with the full width bi-fold doors and roof lights in the extended upstairs rooms.
The design of the newly extended family space complements the style & character of the surrounding residential properties with plain windows, doors and brickwork to emulate the general theme of the local area.
Careful design consideration has been given to the neighbouring properties throughout the scheme. The scale and proportions of the newly extended home corresponds well with the adjacent properties.
The new generous family living space to the rear of the property bears no visual impact on the streetscape, yet the design responds to the living patterns of the family providing them with the tailored forever home they dreamed of.
Find out what our clients' say here
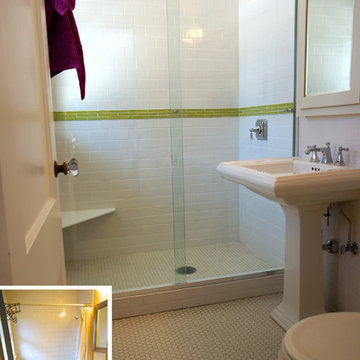
Before and after image showing the bathtub replaced with a tiled shower and sliding glass door. Custom apple green tile from SoMi Tileworks decorates the shower walls. Photo: Greg Schmidt.
Bagni con piastrelle multicolore - Foto e idee per arredare
9

