Bagni con piastrelle multicolore e pareti gialle - Foto e idee per arredare
Filtra anche per:
Budget
Ordina per:Popolari oggi
41 - 60 di 634 foto
1 di 3
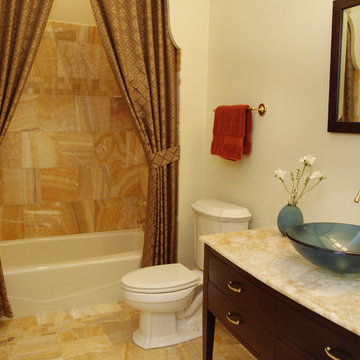
We did this whole bathroom in honey onyx marble including the solid slab countertop. We custom built the vanity and included lights inside the top drawers so when lit the countertop is like a beautiful night light.
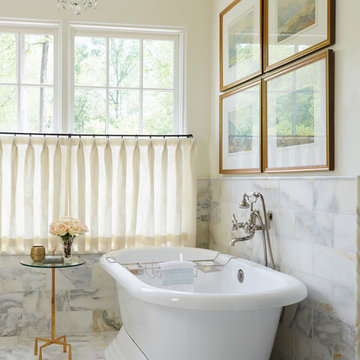
Immagine di una stanza da bagno padronale tradizionale con vasca freestanding, piastrelle multicolore, pareti gialle e pavimento multicolore
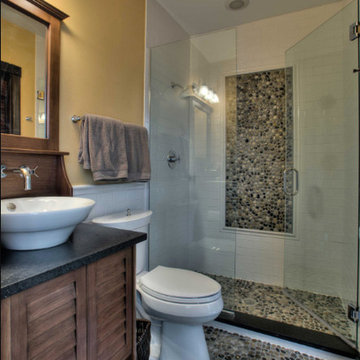
Idee per una stanza da bagno con doccia classica di medie dimensioni con consolle stile comò, ante in legno scuro, doccia alcova, WC monopezzo, pareti gialle, pavimento con piastrelle di ciottoli, lavabo a bacinella, top in granito, pavimento multicolore, porta doccia a battente, piastrelle multicolore, piastrelle a mosaico, top nero, un lavabo e mobile bagno incassato
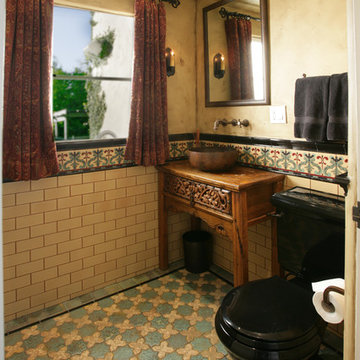
Studio 1501
Esempio di un piccolo bagno di servizio mediterraneo con consolle stile comò, ante in legno scuro, WC a due pezzi, piastrelle multicolore, piastrelle in ceramica, pareti gialle, pavimento con piastrelle in ceramica, lavabo a bacinella e top in legno
Esempio di un piccolo bagno di servizio mediterraneo con consolle stile comò, ante in legno scuro, WC a due pezzi, piastrelle multicolore, piastrelle in ceramica, pareti gialle, pavimento con piastrelle in ceramica, lavabo a bacinella e top in legno
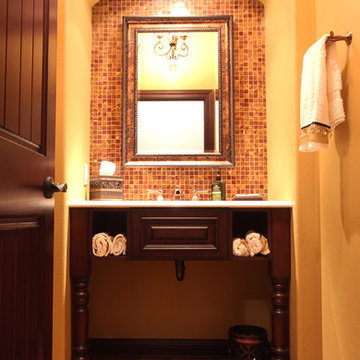
This traditional powder bathroom has a lot of details that make it special. The dark stained cabinets add richness. The arch way over the sink brings the lighting closer to the sink user since the ceilings are an impressive 10' tall. The vanity was built out of cabinetry to make the piece look like furniture instead of a traditional cabinet. A tile backsplash was used on the entire wall behind the sink. A copper sink adds warmth as does the onyx tile that was used diagonally on the floor.
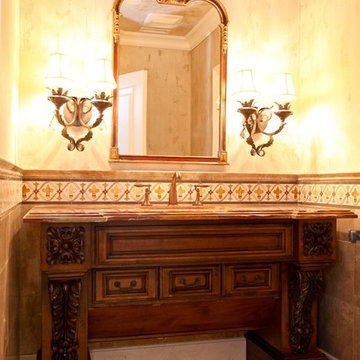
Immagine di una piccola stanza da bagno con doccia mediterranea con lavabo sottopiano, ante con bugna sagomata, top in onice, piastrelle multicolore, piastrelle a mosaico, pareti gialle e pavimento in marmo
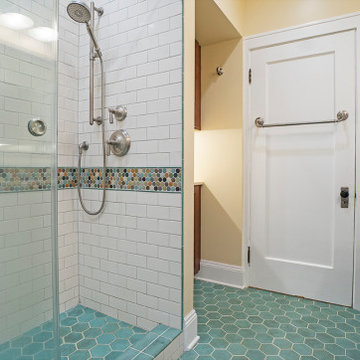
Ispirazione per una stanza da bagno padronale american style di medie dimensioni con ante con riquadro incassato, ante in legno bruno, doccia aperta, WC a due pezzi, piastrelle multicolore, pareti gialle, lavabo integrato, top in granito, pavimento turchese, porta doccia a battente, top beige, nicchia, un lavabo e mobile bagno freestanding

2-story addition to this historic 1894 Princess Anne Victorian. Family room, new full bath, relocated half bath, expanded kitchen and dining room, with Laundry, Master closet and bathroom above. Wrap-around porch with gazebo.
Photos by 12/12 Architects and Robert McKendrick Photography.
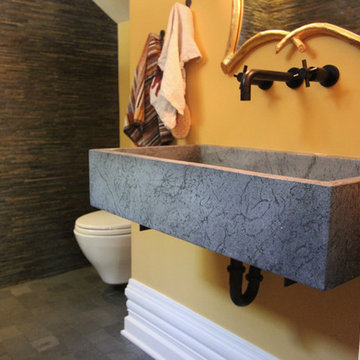
Photo provided by EngineHouse
Foto di una piccola stanza da bagno con doccia eclettica con lavabo sospeso, top in saponaria, doccia aperta, WC sospeso, piastrelle multicolore, piastrelle in pietra, pareti gialle e pavimento in ardesia
Foto di una piccola stanza da bagno con doccia eclettica con lavabo sospeso, top in saponaria, doccia aperta, WC sospeso, piastrelle multicolore, piastrelle in pietra, pareti gialle e pavimento in ardesia
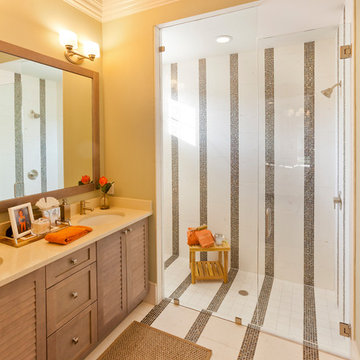
Muted colors lead you to The Victoria, a 5,193 SF model home where architectural elements, features and details delight you in every room. This estate-sized home is located in The Concession, an exclusive, gated community off University Parkway at 8341 Lindrick Lane. John Cannon Homes, newest model offers 3 bedrooms, 3.5 baths, great room, dining room and kitchen with separate dining area. Completing the home is a separate executive-sized suite, bonus room, her studio and his study and 3-car garage.
Gene Pollux Photography
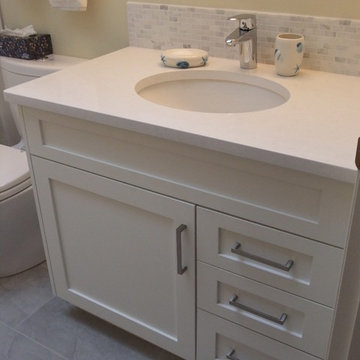
Shauna Makin
Idee per una piccola stanza da bagno con doccia design con lavabo sottopiano, ante in stile shaker, ante bianche, top in quarzo composito, vasca ad alcova, vasca/doccia, WC a due pezzi, piastrelle multicolore, piastrelle in pietra, pareti gialle e pavimento in gres porcellanato
Idee per una piccola stanza da bagno con doccia design con lavabo sottopiano, ante in stile shaker, ante bianche, top in quarzo composito, vasca ad alcova, vasca/doccia, WC a due pezzi, piastrelle multicolore, piastrelle in pietra, pareti gialle e pavimento in gres porcellanato
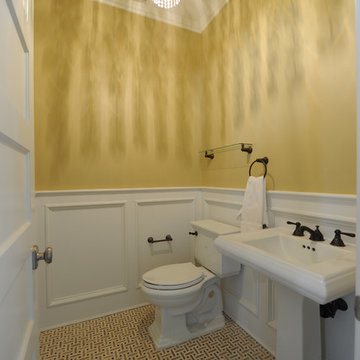
Ispirazione per un bagno di servizio tradizionale di medie dimensioni con lavabo a colonna, WC a due pezzi, piastrelle multicolore, pavimento con piastrelle in ceramica e pareti gialle
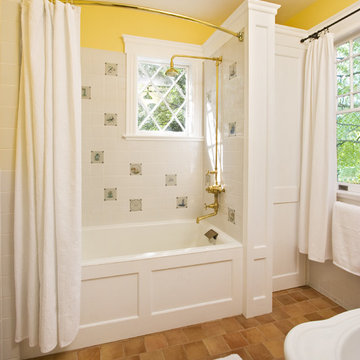
Hall bathroom renovations on the third floor features exposed plumbing, an original window to the home and hand painted Delft ceramic tiles. Custom millwork and terra cotta tile floors with radiant heat.
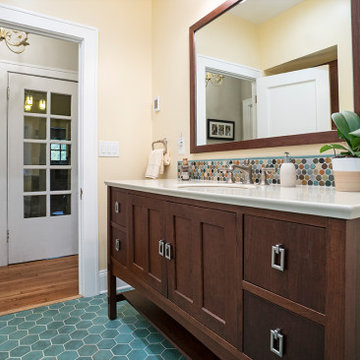
Idee per una stanza da bagno padronale american style di medie dimensioni con ante con riquadro incassato, ante in legno bruno, doccia aperta, WC a due pezzi, piastrelle multicolore, pareti gialle, lavabo integrato, top in granito, pavimento turchese, porta doccia a battente, top beige, nicchia, un lavabo e mobile bagno freestanding
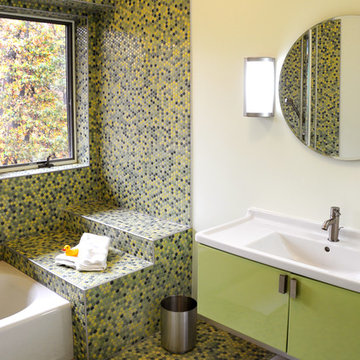
Hal Kearney, Photographer
Esempio di una stanza da bagno design con lavabo a consolle, ante lisce, ante verdi, vasca ad alcova, piastrelle multicolore, piastrelle a mosaico, pareti gialle e pavimento con piastrelle a mosaico
Esempio di una stanza da bagno design con lavabo a consolle, ante lisce, ante verdi, vasca ad alcova, piastrelle multicolore, piastrelle a mosaico, pareti gialle e pavimento con piastrelle a mosaico
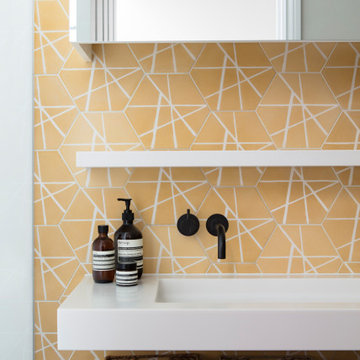
exquisitely designed en suite bathroom with refined style.
Foto di una stanza da bagno padronale contemporanea di medie dimensioni con ante bianche, doccia a filo pavimento, WC sospeso, piastrelle multicolore, piastrelle in ceramica, pareti gialle, pavimento con piastrelle in ceramica, lavabo integrato, top in quarzo composito, pavimento bianco, porta doccia a battente, top bianco, due lavabi e mobile bagno sospeso
Foto di una stanza da bagno padronale contemporanea di medie dimensioni con ante bianche, doccia a filo pavimento, WC sospeso, piastrelle multicolore, piastrelle in ceramica, pareti gialle, pavimento con piastrelle in ceramica, lavabo integrato, top in quarzo composito, pavimento bianco, porta doccia a battente, top bianco, due lavabi e mobile bagno sospeso
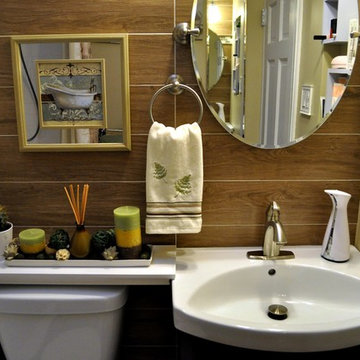
Renovated Bathroom - Composition and function stack in a compact space. The new console vanity provides storage below and conceals the plumbing pipes. We deigned a flap in the side to access the completely concealed trash can.
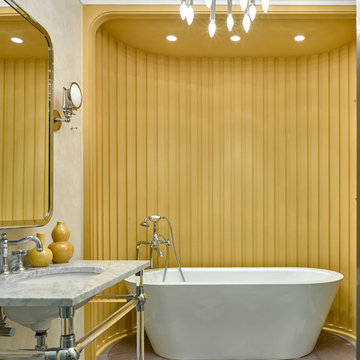
Архитектурное Бюро Олега Клодта. Фотограф Сергей Ананьев
Idee per una stanza da bagno padronale chic con vasca freestanding, piastrelle multicolore, pareti gialle, lavabo a consolle, top in marmo, pavimento multicolore, nessun'anta e top grigio
Idee per una stanza da bagno padronale chic con vasca freestanding, piastrelle multicolore, pareti gialle, lavabo a consolle, top in marmo, pavimento multicolore, nessun'anta e top grigio
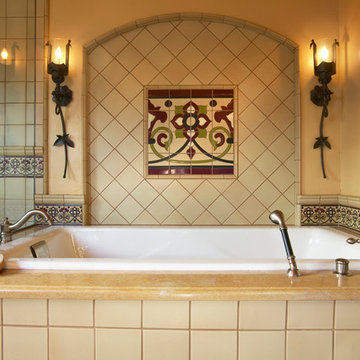
Ispirazione per una stanza da bagno mediterranea con vasca da incasso, piastrelle multicolore, piastrelle in ceramica e pareti gialle

Rodwin Architecture & Skycastle Homes
Location: Louisville, Colorado, USA
This 3,800 sf. modern farmhouse on Roosevelt Ave. in Louisville is lovingly called "Teddy Homesevelt" (AKA “The Ted”) by its owners. The ground floor is a simple, sunny open concept plan revolving around a gourmet kitchen, featuring a large island with a waterfall edge counter. The dining room is anchored by a bespoke Walnut, stone and raw steel dining room storage and display wall. The Great room is perfect for indoor/outdoor entertaining, and flows out to a large covered porch and firepit.
The homeowner’s love their photogenic pooch and the custom dog wash station in the mudroom makes it a delight to take care of her. In the basement there’s a state-of-the art media room, starring a uniquely stunning celestial ceiling and perfectly tuned acoustics. The rest of the basement includes a modern glass wine room, a large family room and a giant stepped window well to bring the daylight in.
The Ted includes two home offices: one sunny study by the foyer and a second larger one that doubles as a guest suite in the ADU above the detached garage.
The home is filled with custom touches: the wide plank White Oak floors merge artfully with the octagonal slate tile in the mudroom; the fireplace mantel and the Great Room’s center support column are both raw steel I-beams; beautiful Doug Fir solid timbers define the welcoming traditional front porch and delineate the main social spaces; and a cozy built-in Walnut breakfast booth is the perfect spot for a Sunday morning cup of coffee.
The two-story custom floating tread stair wraps sinuously around a signature chandelier, and is flooded with light from the giant windows. It arrives on the second floor at a covered front balcony overlooking a beautiful public park. The master bedroom features a fireplace, coffered ceilings, and its own private balcony. Each of the 3-1/2 bathrooms feature gorgeous finishes, but none shines like the master bathroom. With a vaulted ceiling, a stunningly tiled floor, a clean modern floating double vanity, and a glass enclosed “wet room” for the tub and shower, this room is a private spa paradise.
This near Net-Zero home also features a robust energy-efficiency package with a large solar PV array on the roof, a tight envelope, Energy Star windows, electric heat-pump HVAC and EV car chargers.
Bagni con piastrelle multicolore e pareti gialle - Foto e idee per arredare
3

