Bagni con piastrelle marroni - Foto e idee per arredare
Filtra anche per:
Budget
Ordina per:Popolari oggi
141 - 160 di 7.845 foto
1 di 3
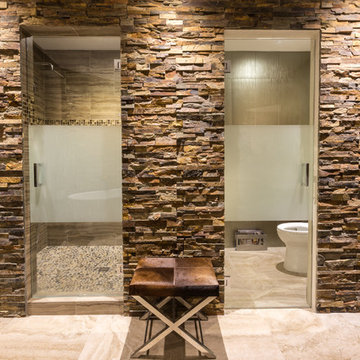
Immagine di una grande stanza da bagno padronale contemporanea con lavabo a bacinella, ante lisce, vasca freestanding, doccia alcova, piastrelle marroni, piastrelle in gres porcellanato, pareti beige, pavimento in gres porcellanato e toilette

Main Bathroom Suite
Idee per una grande stanza da bagno padronale minimalista con ante in stile shaker, ante in legno chiaro, vasca freestanding, doccia ad angolo, WC a due pezzi, piastrelle marroni, piastrelle effetto legno, pareti bianche, pavimento in gres porcellanato, lavabo sottopiano, top in quarzo composito, pavimento bianco, porta doccia a battente, top bianco, toilette, due lavabi e mobile bagno sospeso
Idee per una grande stanza da bagno padronale minimalista con ante in stile shaker, ante in legno chiaro, vasca freestanding, doccia ad angolo, WC a due pezzi, piastrelle marroni, piastrelle effetto legno, pareti bianche, pavimento in gres porcellanato, lavabo sottopiano, top in quarzo composito, pavimento bianco, porta doccia a battente, top bianco, toilette, due lavabi e mobile bagno sospeso
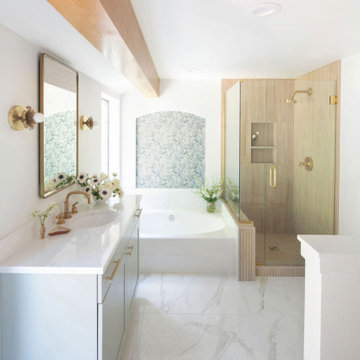
Full remodel of primary bathroom; kept the existing tub for cost savings and redid shower, flooring, vanity, paint, custom wall niche, lighting, etc.
Idee per una stanza da bagno eclettica di medie dimensioni con ante in stile shaker, ante blu, vasca ad alcova, doccia alcova, piastrelle marroni, piastrelle in ceramica, pareti bianche, pavimento in gres porcellanato, lavabo sottopiano, top in quarzo composito, pavimento bianco, porta doccia a battente, top bianco, nicchia, un lavabo e mobile bagno freestanding
Idee per una stanza da bagno eclettica di medie dimensioni con ante in stile shaker, ante blu, vasca ad alcova, doccia alcova, piastrelle marroni, piastrelle in ceramica, pareti bianche, pavimento in gres porcellanato, lavabo sottopiano, top in quarzo composito, pavimento bianco, porta doccia a battente, top bianco, nicchia, un lavabo e mobile bagno freestanding

Modern bathroom, black metal accent, integrated LED
Esempio di un'ampia stanza da bagno padronale minimalista con ante lisce, ante in legno scuro, vasca freestanding, doccia doppia, WC monopezzo, piastrelle marroni, piastrelle effetto legno, pareti bianche, pavimento in cemento, lavabo sottopiano, top in quarzo composito, pavimento grigio, porta doccia scorrevole, top bianco, nicchia, un lavabo e mobile bagno sospeso
Esempio di un'ampia stanza da bagno padronale minimalista con ante lisce, ante in legno scuro, vasca freestanding, doccia doppia, WC monopezzo, piastrelle marroni, piastrelle effetto legno, pareti bianche, pavimento in cemento, lavabo sottopiano, top in quarzo composito, pavimento grigio, porta doccia scorrevole, top bianco, nicchia, un lavabo e mobile bagno sospeso
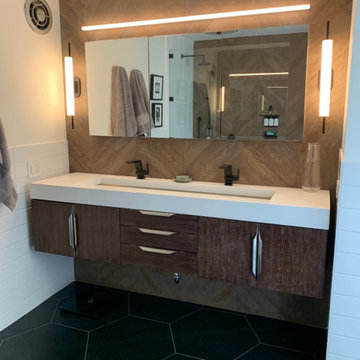
The building had a single stack running through the primary bath, so to create a double vanity, a trough sink was installed. Oversized hexagon tile makes this bathroom appear spacious, and ceramic textured like wood creates a zen-like spa atmosphere.
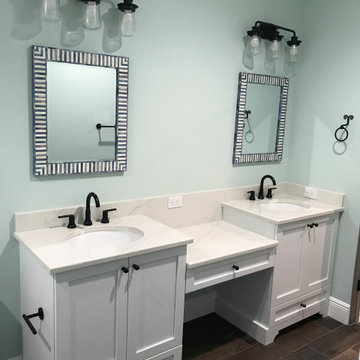
Foto di una stanza da bagno padronale costiera di medie dimensioni con ante in stile shaker, ante bianche, vasca da incasso, WC a due pezzi, piastrelle marroni, piastrelle in gres porcellanato, pareti blu, pavimento in gres porcellanato, lavabo sottopiano, top in quarzo composito, pavimento marrone, porta doccia a battente, top bianco, panca da doccia, due lavabi e mobile bagno incassato
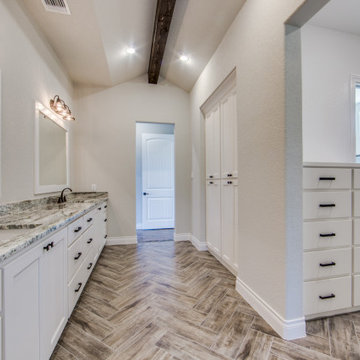
3,076 ft²: 3 bed/3 bath/1ST custom residence w/1,655 ft² boat barn located in Ensenada Shores At Canyon Lake, Canyon Lake, Texas. To uncover a wealth of possibilities, contact Michael Bryant at 210-387-6109!
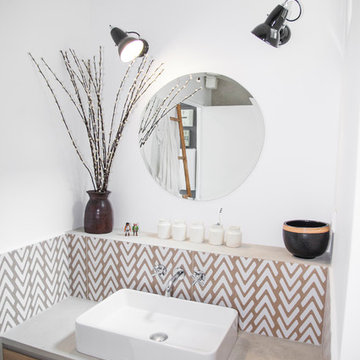
Ispirazione per una stanza da bagno padronale minimal di medie dimensioni con ante lisce, ante in legno chiaro, piastrelle beige, piastrelle bianche, piastrelle marroni, pareti bianche, lavabo da incasso, top in cemento, top grigio, vasca freestanding, pavimento in cemento e pavimento grigio
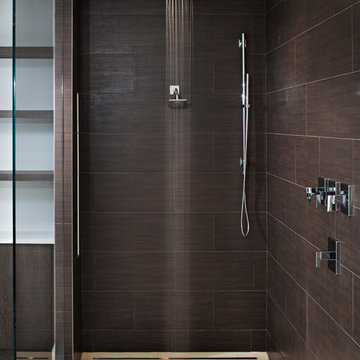
AV Architects + Builders
Location: McLean, VA, USA
Hill House is situated in the heart of McLean, VA in a well-established neighborhood. This unique site is perfect for this modern house design because it sits at the top of a hill and has a grand view of the landscape.
We have designed a home that feels like a retreat but offers all the amenities a family needs to keep up with the fast pace of Northern VA. The house offers over 8,200 sqft of luxury living area on three finished levels.
The main level is an open-concept floor plan designed to entertain. The central area is the great room and the kitchen separated by a two-sided fireplace, but it’s surrounded by a very generous dining room, a study with custom built-ins and an outdoor covered patio with another gas fireplace. We also have a functional mudroom with a powder room right-off the 3-car garage with plenty of storage. The open stair case anchors the front elevation of the home to the front porch and the site.
The second level offers a master suite with an expansive custom his/her walk-in closet, a master bath with a curb less shower area, a free-standing soaking tub and his/her vanities. Additionally, this level has 4 generously sized en-suite bedrooms with full baths and walk-in closets and a full size laundry room with lots of storage.
The lower level has a guest en-suite bedroom with a full bathroom and walk-in closet. It also has a rec room with a glass enclosed wine cellar to display your favorite wine collection. We have added a large exercise room, a media room fully wired, a full bath and lots of storage space.
The materials used for the home are of the highest quality. From the aluminum clad oversized windows, to the unique roofing structure, the Nichiha rectangular siding and stacked veneer stone, we have hand-picked materials that stand the test of time and complement the modern design of the home.
In total this 8200 sqft home has 6 bedrooms, 7 bathrooms, 2 half-baths and a 3-car garage.
Todd Smith Photography
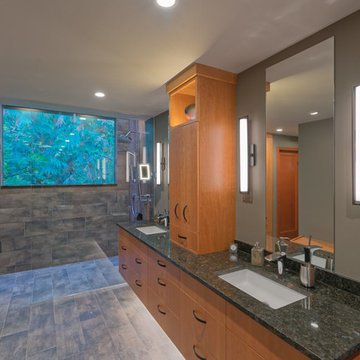
The show blends in with a glass wall barrier with the same flooring throughout and no threshold - creates a wheelchair accessible entrance.
Mike Nakamura Photography ©
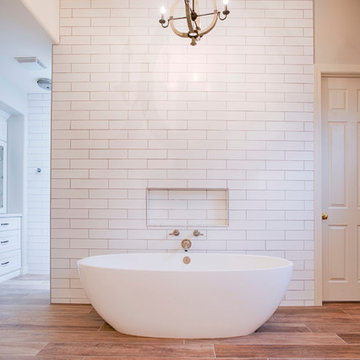
Shane Baker Studios
SOLLiD Select Series - Newport Cabinets in White
Esempio di un'ampia stanza da bagno padronale tradizionale con ante in stile shaker, ante bianche, vasca freestanding, doccia alcova, WC a due pezzi, piastrelle marroni, piastrelle in gres porcellanato, pareti grigie, pavimento in gres porcellanato, lavabo sottopiano e top in quarzite
Esempio di un'ampia stanza da bagno padronale tradizionale con ante in stile shaker, ante bianche, vasca freestanding, doccia alcova, WC a due pezzi, piastrelle marroni, piastrelle in gres porcellanato, pareti grigie, pavimento in gres porcellanato, lavabo sottopiano e top in quarzite
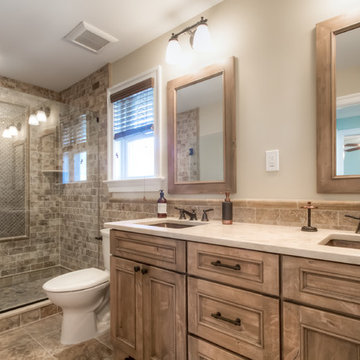
Immagine di una stanza da bagno padronale chic di medie dimensioni con ante con riquadro incassato, ante in legno scuro, doccia alcova, piastrelle beige, piastrelle marroni, piastrelle in pietra, pareti beige, pavimento in gres porcellanato, lavabo sottopiano e top in superficie solida
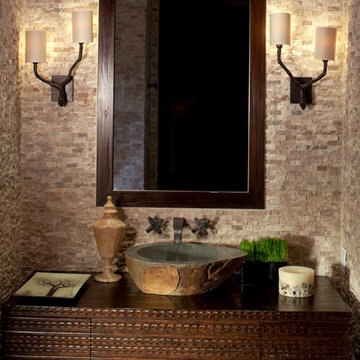
Idee per un bagno di servizio minimalista di medie dimensioni con nessun'anta, WC monopezzo, piastrelle marroni, pareti beige, pavimento con piastrelle in ceramica, lavabo da incasso, piastrelle a listelli e top in legno
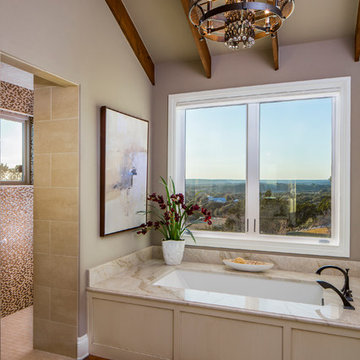
Tre Dunham with Fine Focus Photography
Ispirazione per una grande stanza da bagno padronale minimal con vasca sottopiano, piastrelle marroni, pareti marroni, pavimento in gres porcellanato, top in quarzite e pavimento beige
Ispirazione per una grande stanza da bagno padronale minimal con vasca sottopiano, piastrelle marroni, pareti marroni, pavimento in gres porcellanato, top in quarzite e pavimento beige
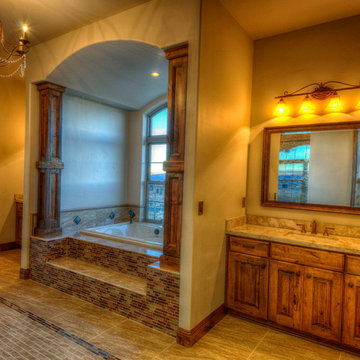
Randy Ryckebosch
Foto di una grande stanza da bagno padronale stile rurale con ante con bugna sagomata, ante in legno scuro, piastrelle beige, piastrelle marroni, piastrelle multicolore, piastrelle a listelli, pareti marroni, pavimento in gres porcellanato, lavabo sottopiano, top in granito e vasca idromassaggio
Foto di una grande stanza da bagno padronale stile rurale con ante con bugna sagomata, ante in legno scuro, piastrelle beige, piastrelle marroni, piastrelle multicolore, piastrelle a listelli, pareti marroni, pavimento in gres porcellanato, lavabo sottopiano, top in granito e vasca idromassaggio
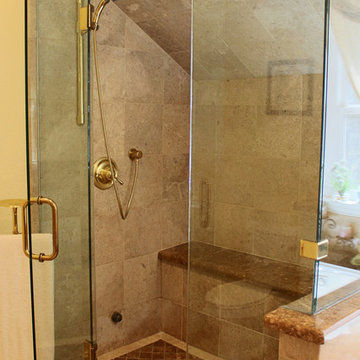
Project & Photo by East County Glass & Window, Inc.
Esempio di una grande sauna country con piastrelle marroni e pareti gialle
Esempio di una grande sauna country con piastrelle marroni e pareti gialle
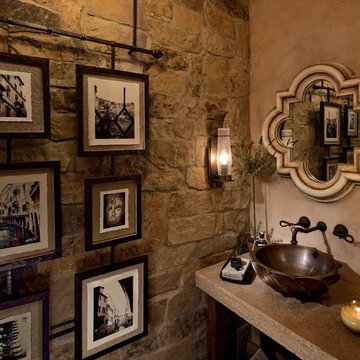
Foto di una stanza da bagno con doccia mediterranea di medie dimensioni con consolle stile comò, ante con finitura invecchiata, WC a due pezzi, piastrelle marroni, piastrelle in pietra, pareti beige, pavimento in travertino, lavabo a bacinella e top in superficie solida

Immagine di una stanza da bagno padronale minimalista di medie dimensioni con ante in stile shaker, ante marroni, vasca freestanding, doccia doppia, piastrelle marroni, piastrelle effetto legno, pareti bianche, pavimento con piastrelle in ceramica, lavabo integrato, top in quarzo composito, pavimento bianco, porta doccia a battente, top beige, due lavabi e mobile bagno incassato
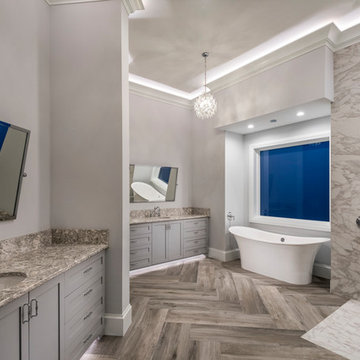
Amber Frederiksen Photography
Idee per una grande stanza da bagno padronale tradizionale con vasca freestanding, doccia aperta, WC a due pezzi, piastrelle marroni, piastrelle in gres porcellanato, pavimento in legno massello medio, lavabo sottopiano, top in granito, ante in stile shaker, ante grigie e pareti grigie
Idee per una grande stanza da bagno padronale tradizionale con vasca freestanding, doccia aperta, WC a due pezzi, piastrelle marroni, piastrelle in gres porcellanato, pavimento in legno massello medio, lavabo sottopiano, top in granito, ante in stile shaker, ante grigie e pareti grigie
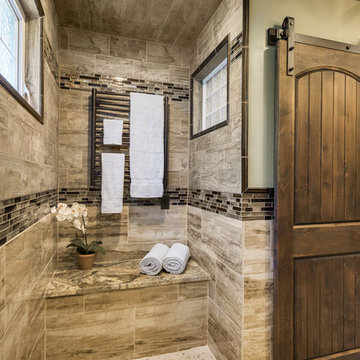
Photographs by Aaron Usher
Ispirazione per una grande stanza da bagno padronale rustica con doccia aperta, WC a due pezzi, piastrelle marroni, piastrelle in gres porcellanato, pareti verdi, pavimento in gres porcellanato, lavabo rettangolare e top in granito
Ispirazione per una grande stanza da bagno padronale rustica con doccia aperta, WC a due pezzi, piastrelle marroni, piastrelle in gres porcellanato, pareti verdi, pavimento in gres porcellanato, lavabo rettangolare e top in granito
Bagni con piastrelle marroni - Foto e idee per arredare
8

