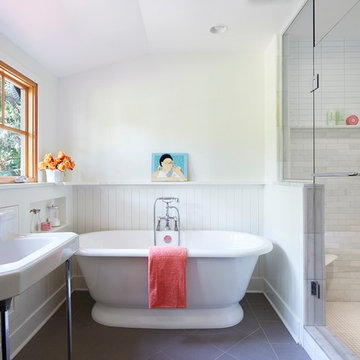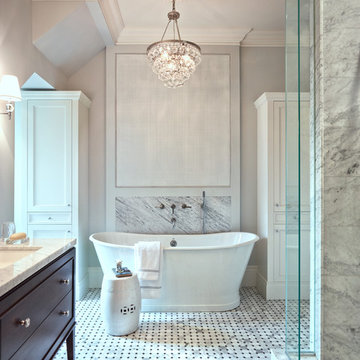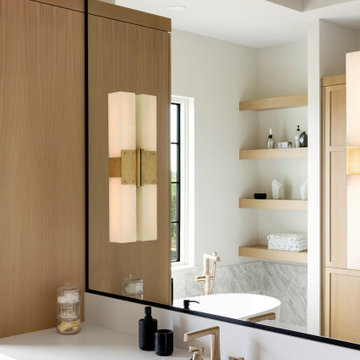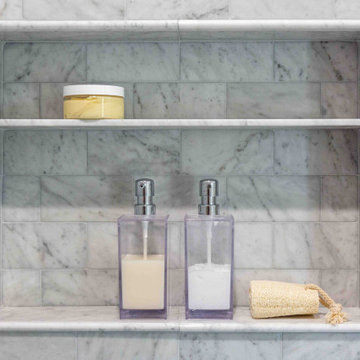Bagni con piastrelle marroni e piastrelle grigie - Foto e idee per arredare
Filtra anche per:
Budget
Ordina per:Popolari oggi
41 - 60 di 172.110 foto
1 di 3

This master bath was expanded and transformed into a light, spa-like sanctuary for its owners. Vanity, mirror frame and wall cabinets: Studio Dearborn. Faucet and hardware: Waterworks. Drawer pulls: Emtek. Marble: Calcatta gold. Window shades: horizonshades.com. Photography, Adam Kane Macchia.

Immagine di una grande stanza da bagno padronale classica con ante con bugna sagomata, ante bianche, vasca sottopiano, doccia alcova, piastrelle beige, piastrelle marroni, piastrelle di vetro, pareti beige, pavimento in gres porcellanato, lavabo sottopiano, top in granito, pavimento beige e porta doccia a battente

Foto di una grande stanza da bagno padronale design con vasca freestanding, doccia aperta, doccia doppia, piastrelle grigie, lastra di pietra, pavimento in travertino e pavimento beige

Susie Brenner Photography
Foto di una stanza da bagno padronale chic con lavabo sottopiano, ante con riquadro incassato, ante bianche, top in marmo, doccia ad angolo, piastrelle in ceramica, pareti verdi, pavimento in marmo e piastrelle grigie
Foto di una stanza da bagno padronale chic con lavabo sottopiano, ante con riquadro incassato, ante bianche, top in marmo, doccia ad angolo, piastrelle in ceramica, pareti verdi, pavimento in marmo e piastrelle grigie

Photography by Corey Gaffer
Idee per una stanza da bagno padronale classica di medie dimensioni con lavabo a consolle, ante bianche, vasca freestanding, doccia alcova, piastrelle grigie, piastrelle in gres porcellanato, pareti bianche e pavimento in gres porcellanato
Idee per una stanza da bagno padronale classica di medie dimensioni con lavabo a consolle, ante bianche, vasca freestanding, doccia alcova, piastrelle grigie, piastrelle in gres porcellanato, pareti bianche e pavimento in gres porcellanato

This master bathroom has everything you need to get you ready for the day. The beautiful backsplash has a mixture of brown tones that add dimension and texture to the focal wall. The lighting blends well with the other bathroom fixtures and the cabinets provide plenty of storage while demonstrating a simply beautiful style. Brad Knipstein was the photographer.

Bathroom renovation in period home. The original plaster ceiling rosette was carefully relocated to fit in the new scheme. The panel above the tub is a custom strie paint finish using tones of the wall colour.

Bathroom
Immagine di un bagno di servizio design di medie dimensioni con lavabo a bacinella, top piastrellato, piastrelle grigie, piastrelle marroni e top multicolore
Immagine di un bagno di servizio design di medie dimensioni con lavabo a bacinella, top piastrellato, piastrelle grigie, piastrelle marroni e top multicolore

Idee per una stanza da bagno contemporanea con ante lisce, ante beige, doccia alcova, piastrelle grigie, lavabo sottopiano, pavimento bianco, porta doccia a battente, top bianco, due lavabi e mobile bagno incassato

Stunning Primary bathroom as part of a new construction
Immagine di una grande stanza da bagno padronale moderna con vasca freestanding, doccia ad angolo, piastrelle marroni, piastrelle effetto legno e porta doccia a battente
Immagine di una grande stanza da bagno padronale moderna con vasca freestanding, doccia ad angolo, piastrelle marroni, piastrelle effetto legno e porta doccia a battente

An extreme renovation makeover for my clients teenagers bathroom. We expanded the footprint and upgraded all facets of the existing space. We selected a more mature, sophisticated, spa like vibe that fit her likes and needs, while maintaining a modern, subdued palette that was calming + inviting and showcased the sculptural elements in the room. There really was nowhere but up to go in this space.

Large and modern master bathroom primary bathroom. Grey and white marble paired with warm wood flooring and door. Expansive curbless shower and freestanding tub sit on raised platform with LED light strip. Modern glass pendants and small black side table add depth to the white grey and wood bathroom. Large skylights act as modern coffered ceiling flooding the room with natural light.

The master bathroom is large with plenty of built-in storage space and double vanity. The countertops carry on from the kitchen. A large freestanding tub sits adjacent to the window next to the large stand-up shower. The floor is a dark great chevron tile pattern that grounds the lighter design finishes.

We removed the long wall of mirrors and moved the tub into the empty space at the left end of the vanity. We replaced the carpet with a beautiful and durable Luxury Vinyl Plank. We simply refaced the double vanity with a shaker style.

After raising this roman tub, we fit a mix of neutral patterns into this beautiful space for a tranquil midcentury primary suite designed by Kennedy Cole Interior Design.

We love how the mix of materials-- dark metals, white oak cabinetry and marble flooring-- all work together to create this sophisticated and relaxing space.

The master bathroom remodel features a mix of black and white tile. In the shower, a variety of tiles are used.
Idee per una piccola stanza da bagno con doccia chic con ante con riquadro incassato, ante in legno scuro, vasca da incasso, doccia aperta, WC a due pezzi, piastrelle grigie, piastrelle in gres porcellanato, pareti grigie, pavimento in gres porcellanato, lavabo sottopiano, top in quarzo composito, pavimento nero, doccia aperta, top grigio, toilette e due lavabi
Idee per una piccola stanza da bagno con doccia chic con ante con riquadro incassato, ante in legno scuro, vasca da incasso, doccia aperta, WC a due pezzi, piastrelle grigie, piastrelle in gres porcellanato, pareti grigie, pavimento in gres porcellanato, lavabo sottopiano, top in quarzo composito, pavimento nero, doccia aperta, top grigio, toilette e due lavabi

Immagine di una stanza da bagno padronale minimal con ante lisce, ante in legno scuro, vasca freestanding, doccia doppia, piastrelle grigie, piastrelle multicolore, piastrelle bianche, pavimento alla veneziana, lavabo da incasso, top in quarzo composito, pavimento multicolore, doccia aperta, top nero, un lavabo e mobile bagno sospeso

We divided 1 oddly planned bathroom into 2 whole baths to make this family of four SO happy! Mom even got her own special bathroom so she doesn't have to share with hubby and the 2 small boys any more.

The simple details in the shower nick make it stand out!
Idee per una stanza da bagno padronale chic di medie dimensioni con piastrelle grigie, piastrelle di marmo e top bianco
Idee per una stanza da bagno padronale chic di medie dimensioni con piastrelle grigie, piastrelle di marmo e top bianco
Bagni con piastrelle marroni e piastrelle grigie - Foto e idee per arredare
3

