Bagni con piastrelle marroni e pavimento con piastrelle a mosaico - Foto e idee per arredare
Filtra anche per:
Budget
Ordina per:Popolari oggi
41 - 60 di 404 foto
1 di 3
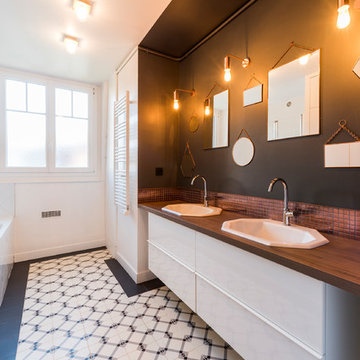
Léandre Chéron
Ispirazione per una stanza da bagno design con ante lisce, ante bianche, piastrelle marroni, pareti nere, pavimento con piastrelle a mosaico, lavabo da incasso, top in legno, pavimento bianco e top marrone
Ispirazione per una stanza da bagno design con ante lisce, ante bianche, piastrelle marroni, pareti nere, pavimento con piastrelle a mosaico, lavabo da incasso, top in legno, pavimento bianco e top marrone

Photos by Trevor Povah
Idee per una stanza da bagno padronale costiera di medie dimensioni con consolle stile comò, ante bianche, doccia ad angolo, piastrelle marroni, piastrelle in ceramica, pareti marroni, pavimento con piastrelle a mosaico, lavabo da incasso, top in laminato, pavimento beige e porta doccia scorrevole
Idee per una stanza da bagno padronale costiera di medie dimensioni con consolle stile comò, ante bianche, doccia ad angolo, piastrelle marroni, piastrelle in ceramica, pareti marroni, pavimento con piastrelle a mosaico, lavabo da incasso, top in laminato, pavimento beige e porta doccia scorrevole
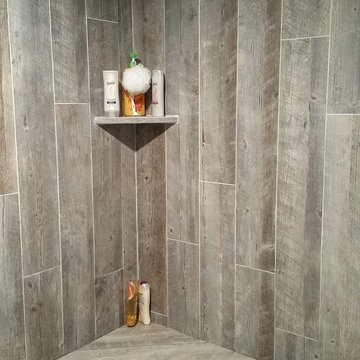
Unique custom shower with river rock mosaic tile floor and plank tiles to create a natural feel
Ispirazione per una grande stanza da bagno padronale country con doccia alcova, piastrelle marroni, piastrelle in ceramica e pavimento con piastrelle a mosaico
Ispirazione per una grande stanza da bagno padronale country con doccia alcova, piastrelle marroni, piastrelle in ceramica e pavimento con piastrelle a mosaico
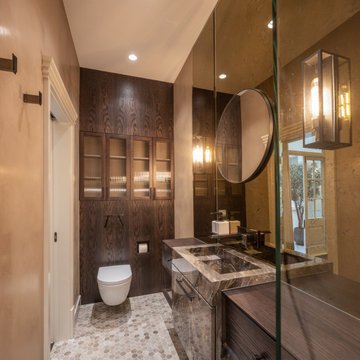
Floors tiled in 'Lombardo' hexagon mosaic honed marble from Artisans of Devizes | Shower wall tiled in 'Lombardo' large format honed marble from Artisans of Devizes | Brassware is by Gessi in the finish 706 (Blackened Chrome) | Bronze mirror feature wall comprised of 3 bevelled panels | Custom vanity unit and cabinetry made by Luxe Projects London | Stone sink fabricated by AC Stone & Ceramic out of Oribico marble
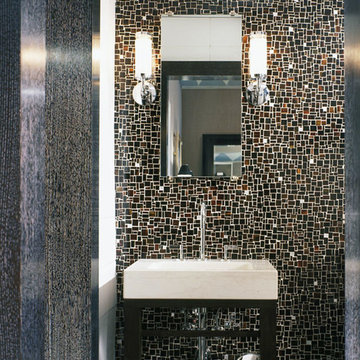
Atop of the console is a simple stark faucet lever set. Here, less is more; crispness defines elegance. Aligned with this simplicity are the frameless mirrors held in place with small square polished chrome clips. On either side of these linear mirrors are poised tube-like cylindrical sconces. Here, curves create counterpoints to rectilinear lines.
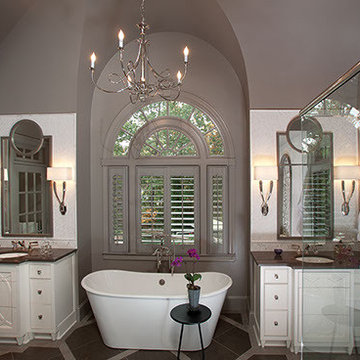
Bathrooms don't get much more glamorous than this. Why do we love it so much? The free-standing tub is beautifully framed with symmetrical his and hers vanities.
Form and function blend beautifully here where gleaming silver tones enhance the bath's old hollywood style. Who wouldn't love a chandelier in the shower?
This lavish master suite renovation: Photo's by JS PhotoFX, Construction by John Rogers Renovations and design by Meriwether McAdams.
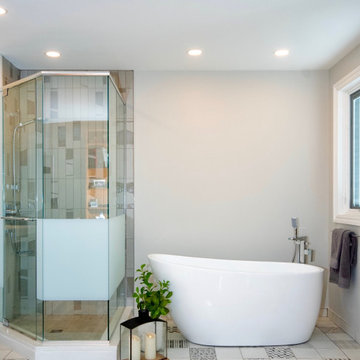
Idee per una stanza da bagno padronale classica di medie dimensioni con ante con riquadro incassato, ante beige, vasca freestanding, WC monopezzo, piastrelle marroni, piastrelle in gres porcellanato, pareti beige, pavimento con piastrelle a mosaico, lavabo a colonna, pavimento multicolore, porta doccia a battente, toilette e due lavabi
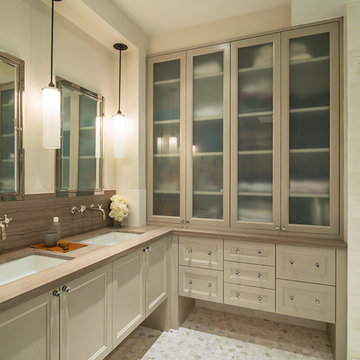
Idee per una stanza da bagno chic con lavabo sottopiano, ante con riquadro incassato, ante beige, piastrelle marroni, pareti beige, pavimento con piastrelle a mosaico e top beige
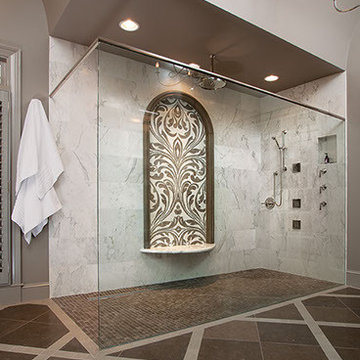
Bathrooms don't get much more glamorous than this. Why do we love it so much? The free-standing tub is beautifully framed with symmetrical his and hers vanities.
Form and function blend beautifully here where gleaming silver tones enhance the bath's old hollywood style. Who wouldn't love a chandelier in the shower?
This lavish master suite renovation: Photo's by JS PhotoFX, Construction by John Rogers Renovations and design by Meriwether McAdams.
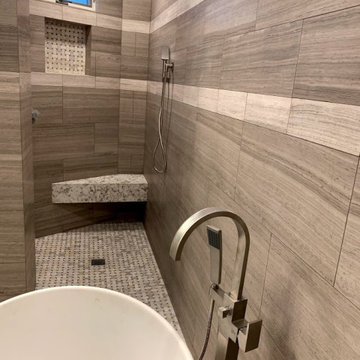
Last, but not least, we created a master bath oasis for this amazing family to relax in... look at that flooring! The space had an angular shape, so we made the most of the area by creating a spacious walk-in shower with bench seat. The freestanding soaking tub is a focal point and provides hours of relaxation after a long day. The double sink vanity and full wall mirror round out the room and make husband and wife getting ready a breeze.
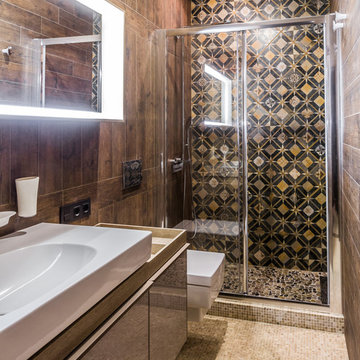
Idee per una stanza da bagno con doccia contemporanea con ante lisce, doccia alcova, piastrelle marroni, piastrelle nere, pavimento con piastrelle a mosaico, pavimento beige, porta doccia scorrevole, ante marroni, WC sospeso, pareti marroni e lavabo a bacinella
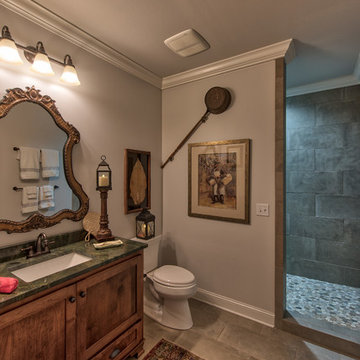
Mark Hoyle - Townville, SC
Immagine di una stanza da bagno padronale chic di medie dimensioni con ante lisce, ante in legno scuro, doccia aperta, WC a due pezzi, piastrelle marroni, piastrelle in gres porcellanato, pareti grigie, pavimento con piastrelle a mosaico, lavabo sottopiano, top in marmo e pavimento multicolore
Immagine di una stanza da bagno padronale chic di medie dimensioni con ante lisce, ante in legno scuro, doccia aperta, WC a due pezzi, piastrelle marroni, piastrelle in gres porcellanato, pareti grigie, pavimento con piastrelle a mosaico, lavabo sottopiano, top in marmo e pavimento multicolore
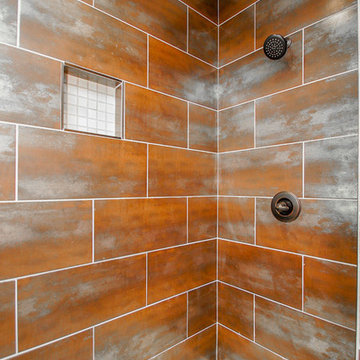
Idee per una stanza da bagno padronale minimalista con lavabo sottopiano, ante con bugna sagomata, ante in legno bruno, top in granito, vasca da incasso, doccia alcova, piastrelle in gres porcellanato, pareti grigie, pavimento con piastrelle a mosaico e piastrelle marroni
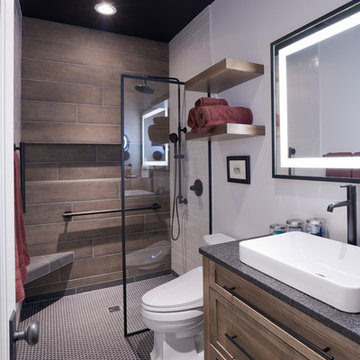
This award-winning whole house renovation of a circa 1875 single family home in the historic Capitol Hill neighborhood of Washington DC provides the client with an open and more functional layout without requiring an addition. After major structural repairs and creating one uniform floor level and ceiling height, we were able to make a truly open concept main living level, achieving the main goal of the client. The large kitchen was designed for two busy home cooks who like to entertain, complete with a built-in mud bench. The water heater and air handler are hidden inside full height cabinetry. A new gas fireplace clad with reclaimed vintage bricks graces the dining room. A new hand-built staircase harkens to the home's historic past. The laundry was relocated to the second floor vestibule. The three upstairs bathrooms were fully updated as well. Final touches include new hardwood floor and color scheme throughout the home.
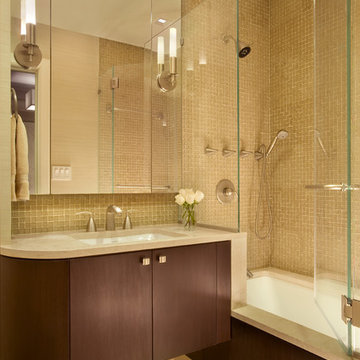
All Photos by 'Peter Vitale'
Foto di una stanza da bagno padronale contemporanea di medie dimensioni con piastrelle a mosaico, ante lisce, vasca sottopiano, vasca/doccia, pareti beige, pavimento con piastrelle a mosaico, ante in legno bruno, piastrelle marroni, lavabo sottopiano, top in quarzo composito, pavimento beige e porta doccia a battente
Foto di una stanza da bagno padronale contemporanea di medie dimensioni con piastrelle a mosaico, ante lisce, vasca sottopiano, vasca/doccia, pareti beige, pavimento con piastrelle a mosaico, ante in legno bruno, piastrelle marroni, lavabo sottopiano, top in quarzo composito, pavimento beige e porta doccia a battente
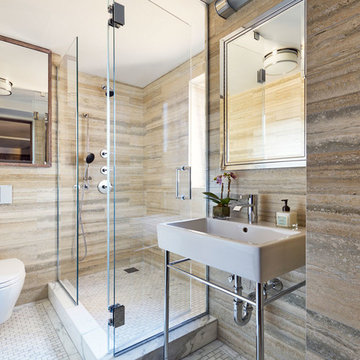
© Edward Caruso Photography
Idee per una stanza da bagno minimal con doccia ad angolo, piastrelle marroni, piastrelle di marmo, pavimento con piastrelle a mosaico, lavabo a consolle, pavimento bianco e porta doccia a battente
Idee per una stanza da bagno minimal con doccia ad angolo, piastrelle marroni, piastrelle di marmo, pavimento con piastrelle a mosaico, lavabo a consolle, pavimento bianco e porta doccia a battente
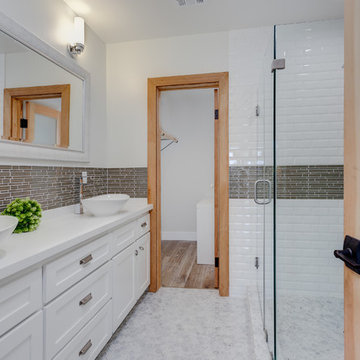
Idee per una stanza da bagno con doccia country di medie dimensioni con lavabo a bacinella, ante in stile shaker, ante bianche, doccia a filo pavimento, piastrelle marroni, piastrelle bianche, piastrelle diamantate, pareti bianche, top in granito, pavimento con piastrelle a mosaico, pavimento grigio, porta doccia a battente e top bianco
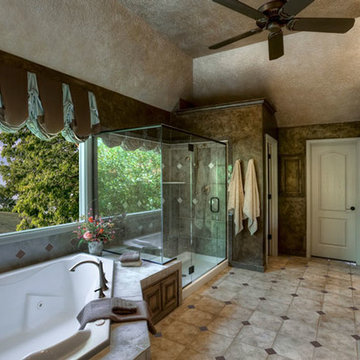
This beautiful master bathroom has recently been updated. From light walls and painted cabinets, from brass fixtures and wallpaper, to a beautiful rich and elegant new look. The client loved the faux painting and oil rubbed bronze fixtures. We also created elegant window treatments and a matching stool by the vanity. From light to dark; from average to elegant. The client loves her new look.
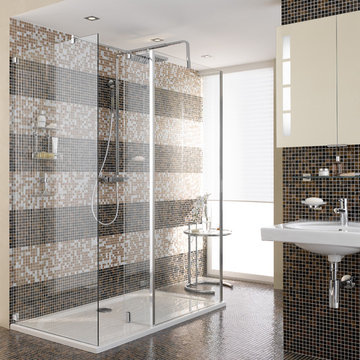
Adjustable Sliding Shower Bar with 5x handshower, 5' flexible hose and mounts without drilling in minutes using a patented German system. The mounting system installs in minutes, no drilling and can be removed if need without damage. See the video on how it works. Simple, Safe, Secure
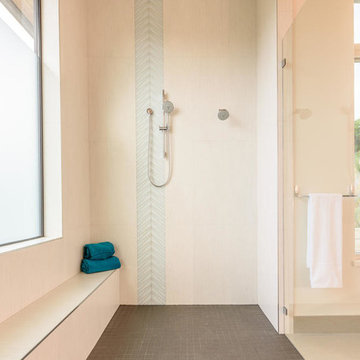
Location: Austin, Texas, United States
5,400 sf house in the Texas Hill Country outside Austin. The house sits that the start of a narrow ravine that opens up to views of the hills to the north. The entry and approach to the house is purposely modest and the house reveals itself as one enters. The great room features 10' tall sliding glass doors and a 14' high ceiling.
James Bruce Photography
Bagni con piastrelle marroni e pavimento con piastrelle a mosaico - Foto e idee per arredare
3

