Bagni con piastrelle marroni e pareti beige - Foto e idee per arredare
Filtra anche per:
Budget
Ordina per:Popolari oggi
81 - 100 di 9.257 foto
1 di 3

Immagine di una grande stanza da bagno padronale classica con ante con riquadro incassato, ante nere, vasca freestanding, doccia alcova, WC monopezzo, piastrelle beige, piastrelle nere, pistrelle in bianco e nero, piastrelle marroni, piastrelle grigie, piastrelle multicolore, piastrelle bianche, piastrelle a mosaico, pareti beige, pavimento in travertino, lavabo sottopiano e top in granito
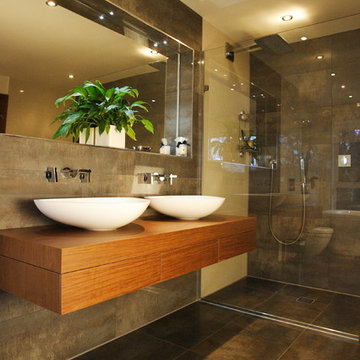
Foto di una stanza da bagno contemporanea con lavabo a bacinella, top in legno, piastrelle marroni, doccia a filo pavimento, pareti beige e top marrone

Immagine di una grande stanza da bagno padronale moderna con ante in legno scuro, pareti beige, lavabo a bacinella, pavimento nero, porta doccia a battente, piastrelle marroni, pavimento con piastrelle in ceramica, zona vasca/doccia separata e piastrelle effetto legno

Working with a very small footprint we did everything to maximize the space in this master bathroom. Removing the original door to the bathroom, we widened the opening to 48" and used a sliding frosted glass door to let in additional light and prevent the door from blocking the only window in the bathroom.
Removing the original single vanity and bumping out the shower into a hallway shelving space, the shower gained two feet of depth and the owners now each have their own vanities!

Foto di una grande stanza da bagno padronale contemporanea con ante lisce, ante in legno bruno, vasca freestanding, zona vasca/doccia separata, WC a due pezzi, piastrelle marroni, piastrelle in gres porcellanato, pareti beige, pavimento in gres porcellanato, lavabo a bacinella, top in superficie solida, pavimento grigio, porta doccia a battente, top bianco, nicchia, due lavabi, mobile bagno sospeso e soffitto ribassato

Renee Alexander
Esempio di una stanza da bagno con doccia classica di medie dimensioni con ante con bugna sagomata, ante grigie, doccia ad angolo, WC a due pezzi, pareti beige, lavabo sottopiano, top in granito, doccia aperta, piastrelle marroni, piastrelle in gres porcellanato, pavimento con piastrelle in ceramica, pavimento beige e top multicolore
Esempio di una stanza da bagno con doccia classica di medie dimensioni con ante con bugna sagomata, ante grigie, doccia ad angolo, WC a due pezzi, pareti beige, lavabo sottopiano, top in granito, doccia aperta, piastrelle marroni, piastrelle in gres porcellanato, pavimento con piastrelle in ceramica, pavimento beige e top multicolore

Ispirazione per una stanza da bagno padronale american style di medie dimensioni con ante con bugna sagomata, ante in legno bruno, doccia aperta, WC a due pezzi, piastrelle beige, piastrelle marroni, piastrelle in gres porcellanato, pareti beige, lavabo a bacinella, top in granito e doccia aperta
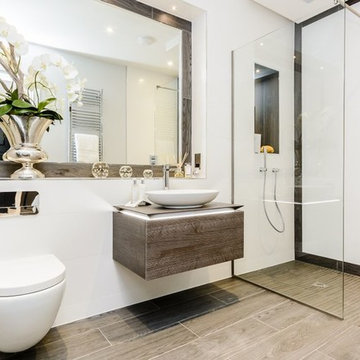
Luxury Shower Room in UK Mansion apartments. Designed by Concept Virtual Design
www.conceptvirtualdesign.com
Villeroy & Boch products only.
Legato Vanity Cabinet in Graphite Oak, Loop & Friends Oval Bowl , Tall V&B Just Tap, Tiles are V&B Natureside in Grey/Brown for the floor and the feature highlight areas , walls in V&B Moonlight mat white , WC is Subway with a Vi Connect WC frame and flush plate .
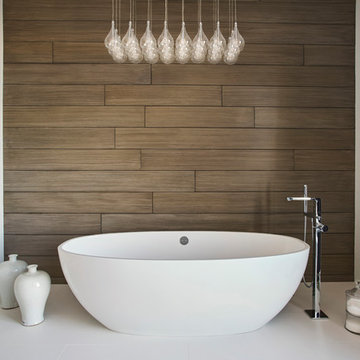
Esempio di una stanza da bagno padronale moderna di medie dimensioni con ante lisce, ante in legno bruno, vasca freestanding, pareti beige, pavimento con piastrelle in ceramica, lavabo integrato, top in superficie solida, piastrelle marroni, piastrelle in gres porcellanato e pavimento bianco
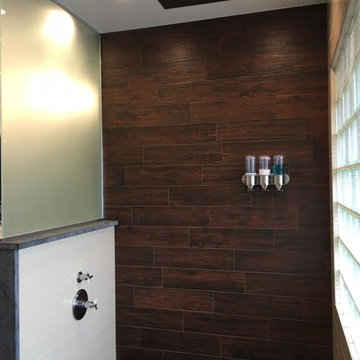
Idee per una stanza da bagno per bambini classica di medie dimensioni con doccia aperta, pareti beige, doccia aperta, ante in stile shaker, piastrelle marroni, piastrelle in gres porcellanato, pavimento in gres porcellanato, top in superficie solida, pavimento marrone e ante blu
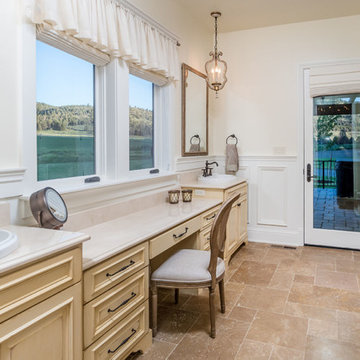
Foto di una grande stanza da bagno padronale con ante con bugna sagomata, ante beige, piastrelle marroni, piastrelle di pietra calcarea, pareti beige, pavimento in pietra calcarea, lavabo da incasso e pavimento marrone

Foto di una grande stanza da bagno padronale tradizionale con nessun'anta, ante nere, vasca freestanding, doccia alcova, WC a due pezzi, piastrelle marroni, piastrelle grigie, piastrelle multicolore, piastrelle in pietra, pareti beige, pavimento in travertino, lavabo a bacinella e top in cemento
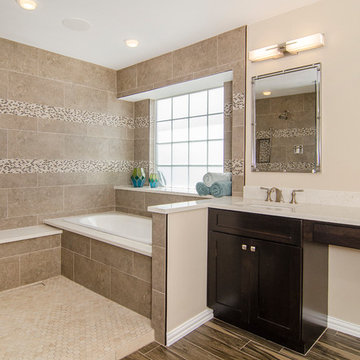
The homeowners of this master suite wanted to modernize their space. It was their vision to combine their tub and shower into a wet-room. The final look was achieved by enlarging the shower, adding a long bench and floor to ceiling tile. Trendy tile flooring, lighting and countertops completed the look. Design | Build by Hatfield Builders & Remodelers, photography by Versatile Imaging.
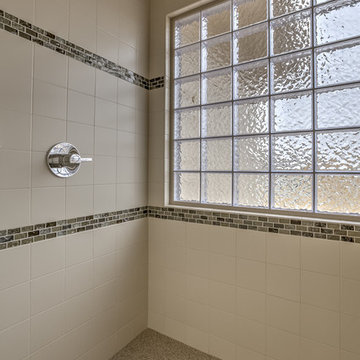
Idee per una stanza da bagno moderna con doccia ad angolo, piastrelle blu, piastrelle marroni, piastrelle grigie, piastrelle multicolore, piastrelle bianche, piastrelle in ceramica, pareti beige, pavimento alla veneziana e pavimento beige
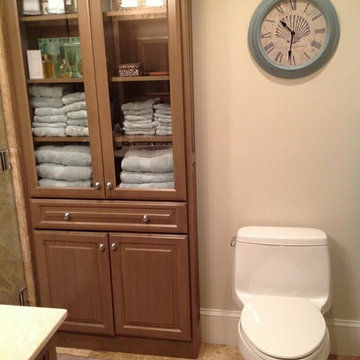
This Master bathroom remodel was designed by Nicole from our Windham showroom. This remodel features Cabico cabinetry linen closet and vanity with raised panel door style and light wood stain finish. It also features marble counter top with beige color and standard square edge. Other features include beige porcelain tile around the shower and floor, Kohler one-piece toilet, chrome cabinet hardware and chrome plumbing fixtures.
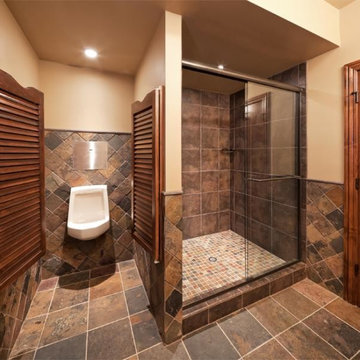
This full bathroom complete with a urinal is one of the many aspects in this custom lower level Kansas City Man Cave.
This 2,264 square foot lower level includes a home theater room, full bar, game space for pool and card tables as well as a custom bathroom complete with a urinal. The ultimate man cave!
Design Connection, Inc. Kansas City interior design provided space planning, material selections, furniture, paint colors, window treatments, lighting selection and architectural plans.
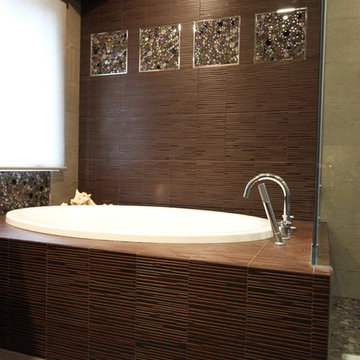
Soaker bath tub in modern Master Bathroom.
Idee per una stanza da bagno padronale etnica di medie dimensioni con ante lisce, ante in legno bruno, vasca da incasso, doccia aperta, WC monopezzo, piastrelle marroni, piastrelle in ceramica, pareti beige, pavimento con piastrelle in ceramica, lavabo a bacinella e top in quarzo composito
Idee per una stanza da bagno padronale etnica di medie dimensioni con ante lisce, ante in legno bruno, vasca da incasso, doccia aperta, WC monopezzo, piastrelle marroni, piastrelle in ceramica, pareti beige, pavimento con piastrelle in ceramica, lavabo a bacinella e top in quarzo composito
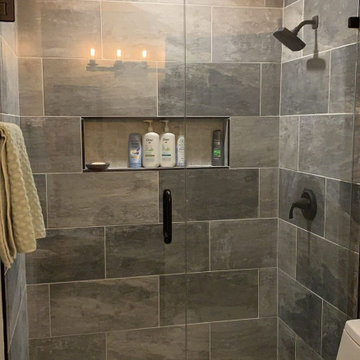
Immagine di una stanza da bagno per bambini rustica di medie dimensioni con doccia alcova, piastrelle marroni, piastrelle in gres porcellanato, pareti beige, pavimento in gres porcellanato e porta doccia a battente

Paint by Sherwin Williams
Body Color - Worldly Grey - SW 7043
Trim Color - Extra White - SW 7006
Island Cabinetry Stain - Northwood Cabinets - Custom Stain
Flooring and Tile by Macadam Floor & Design
Countertop Tile by Surface Art Inc.
Tile Product A La Mode
Countertop Backsplash Tile by Tierra Sol
Tile Product Driftwood in Cronos
Floor & Shower Tile by Emser Tile
Tile Product Esplanade
Faucets and Shower-heads by Delta Faucet
Kitchen & Bathroom Sinks by Decolav
Windows by Milgard Windows & Doors
Window Product Style Line® Series
Window Supplier Troyco - Window & Door
Lighting by Destination Lighting
Custom Cabinetry & Storage by Northwood Cabinets
Customized & Built by Cascade West Development
Photography by ExposioHDR Portland
Original Plans by Alan Mascord Design Associates
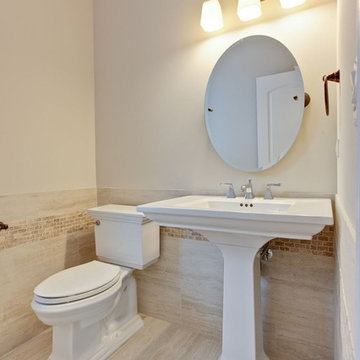
Immagine di una stanza da bagno con doccia classica di medie dimensioni con nessun'anta, WC monopezzo, piastrelle beige, piastrelle marroni, piastrelle in gres porcellanato, pareti beige, pavimento in gres porcellanato, lavabo a colonna e top in superficie solida
Bagni con piastrelle marroni e pareti beige - Foto e idee per arredare
5

