Bagni con piastrelle marroni e mobile bagno incassato - Foto e idee per arredare
Filtra anche per:
Budget
Ordina per:Popolari oggi
41 - 60 di 1.166 foto
1 di 3
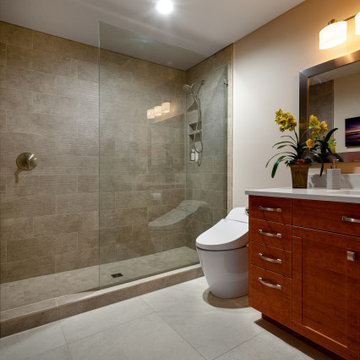
This downstairs guest bathroom has an interesting textured tile along the walls. Its vanity cabinet & countertop ties in with the rest of the bathrooms.
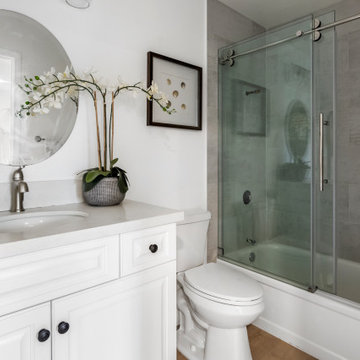
Idee per una piccola stanza da bagno con doccia minimalista con piastrelle marroni, piastrelle in ceramica, pavimento in vinile, pavimento marrone, ante bianche, vasca ad alcova, vasca/doccia, WC a due pezzi, pareti bianche, lavabo sottopiano, top in quarzite, porta doccia scorrevole, top bianco, un lavabo, mobile bagno incassato e ante con bugna sagomata
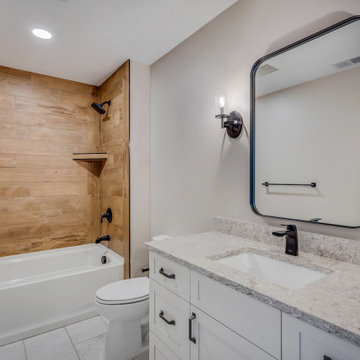
Upstairs guest bathroom
Foto di una stanza da bagno per bambini rustica di medie dimensioni con ante con riquadro incassato, ante bianche, vasca ad alcova, vasca/doccia, WC a due pezzi, piastrelle marroni, piastrelle effetto legno, pareti grigie, pavimento con piastrelle in ceramica, lavabo sottopiano, top in quarzo composito, pavimento bianco, doccia con tenda, top grigio, un lavabo e mobile bagno incassato
Foto di una stanza da bagno per bambini rustica di medie dimensioni con ante con riquadro incassato, ante bianche, vasca ad alcova, vasca/doccia, WC a due pezzi, piastrelle marroni, piastrelle effetto legno, pareti grigie, pavimento con piastrelle in ceramica, lavabo sottopiano, top in quarzo composito, pavimento bianco, doccia con tenda, top grigio, un lavabo e mobile bagno incassato

Tub area of a wet room master bath with wood look wall tile to match the cabinetry. Illuminated niche over free standing tub.
Foto di una grande stanza da bagno padronale minimalista con ante lisce, ante in legno chiaro, vasca freestanding, zona vasca/doccia separata, WC a due pezzi, piastrelle marroni, piastrelle effetto legno, pareti bianche, pavimento in gres porcellanato, lavabo sottopiano, top in quarzo composito, pavimento beige, porta doccia a battente, top bianco, nicchia, due lavabi e mobile bagno incassato
Foto di una grande stanza da bagno padronale minimalista con ante lisce, ante in legno chiaro, vasca freestanding, zona vasca/doccia separata, WC a due pezzi, piastrelle marroni, piastrelle effetto legno, pareti bianche, pavimento in gres porcellanato, lavabo sottopiano, top in quarzo composito, pavimento beige, porta doccia a battente, top bianco, nicchia, due lavabi e mobile bagno incassato

secondary bathroom with tub and window
Esempio di un'ampia stanza da bagno per bambini moderna con consolle stile comò, ante in legno scuro, vasca ad alcova, vasca/doccia, WC a due pezzi, piastrelle marroni, piastrelle in gres porcellanato, pareti beige, pavimento in gres porcellanato, lavabo sottopiano, top in granito, pavimento grigio, doccia con tenda, top multicolore, nicchia, due lavabi, mobile bagno incassato e soffitto a volta
Esempio di un'ampia stanza da bagno per bambini moderna con consolle stile comò, ante in legno scuro, vasca ad alcova, vasca/doccia, WC a due pezzi, piastrelle marroni, piastrelle in gres porcellanato, pareti beige, pavimento in gres porcellanato, lavabo sottopiano, top in granito, pavimento grigio, doccia con tenda, top multicolore, nicchia, due lavabi, mobile bagno incassato e soffitto a volta
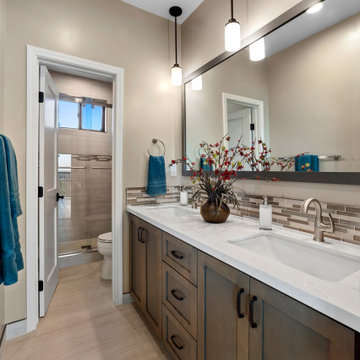
This hallway bathroom provides a separation between the two vanities and a shower with a toilet for privacy.
Ispirazione per una stanza da bagno con doccia classica di medie dimensioni con ante in stile shaker, ante marroni, WC a due pezzi, piastrelle marroni, piastrelle di vetro, pareti beige, pavimento in gres porcellanato, lavabo sottopiano, top in quarzo composito, pavimento beige, porta doccia scorrevole, top bianco, due lavabi, mobile bagno incassato e doccia alcova
Ispirazione per una stanza da bagno con doccia classica di medie dimensioni con ante in stile shaker, ante marroni, WC a due pezzi, piastrelle marroni, piastrelle di vetro, pareti beige, pavimento in gres porcellanato, lavabo sottopiano, top in quarzo composito, pavimento beige, porta doccia scorrevole, top bianco, due lavabi, mobile bagno incassato e doccia alcova
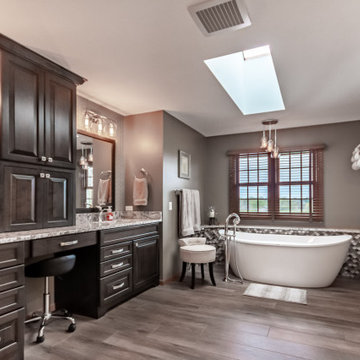
Esempio di una grande stanza da bagno padronale chic con ante con bugna sagomata, ante marroni, vasca freestanding, doccia alcova, WC monopezzo, piastrelle marroni, piastrelle di vetro, pareti beige, pavimento in gres porcellanato, lavabo sottopiano, top in granito, pavimento marrone, porta doccia a battente, top marrone, toilette, due lavabi e mobile bagno incassato
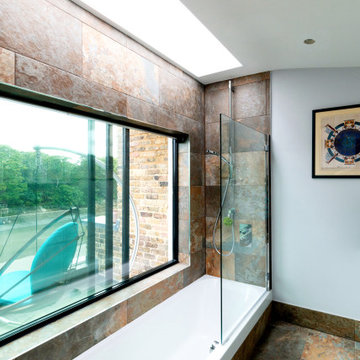
Idee per una stanza da bagno padronale mediterranea di medie dimensioni con ante lisce, ante bianche, vasca sottopiano, vasca/doccia, WC monopezzo, piastrelle marroni, piastrelle in pietra, pareti marroni, lavabo a colonna, top in vetro, pavimento marrone, porta doccia a battente, top blu, un lavabo e mobile bagno incassato
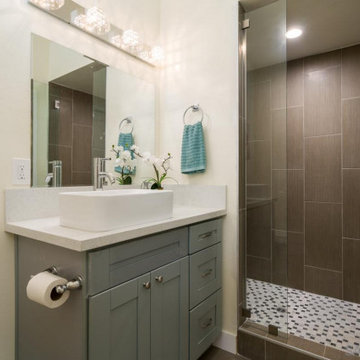
Ispirazione per una grande stanza da bagno con doccia moderna con ante in stile shaker, ante grigie, zona vasca/doccia separata, piastrelle marroni, piastrelle in ceramica, pareti beige, lavabo rettangolare, doccia aperta, top bianco, un lavabo e mobile bagno incassato
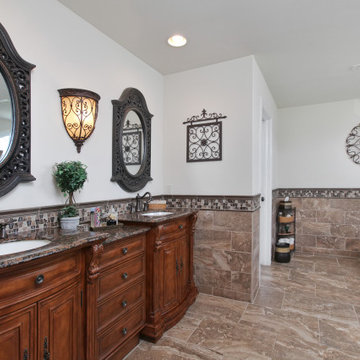
Ispirazione per un'ampia stanza da bagno padronale classica con ante in legno scuro, vasca da incasso, piastrelle marroni, piastrelle in gres porcellanato, pareti bianche, pavimento in gres porcellanato, lavabo sottopiano, pavimento marrone, top marrone, due lavabi, mobile bagno incassato e ante con bugna sagomata

This 6,000sf luxurious custom new construction 5-bedroom, 4-bath home combines elements of open-concept design with traditional, formal spaces, as well. Tall windows, large openings to the back yard, and clear views from room to room are abundant throughout. The 2-story entry boasts a gently curving stair, and a full view through openings to the glass-clad family room. The back stair is continuous from the basement to the finished 3rd floor / attic recreation room.
The interior is finished with the finest materials and detailing, with crown molding, coffered, tray and barrel vault ceilings, chair rail, arched openings, rounded corners, built-in niches and coves, wide halls, and 12' first floor ceilings with 10' second floor ceilings.
It sits at the end of a cul-de-sac in a wooded neighborhood, surrounded by old growth trees. The homeowners, who hail from Texas, believe that bigger is better, and this house was built to match their dreams. The brick - with stone and cast concrete accent elements - runs the full 3-stories of the home, on all sides. A paver driveway and covered patio are included, along with paver retaining wall carved into the hill, creating a secluded back yard play space for their young children.
Project photography by Kmieick Imagery.

Foto di una stanza da bagno con doccia classica con ante in stile shaker, ante in legno scuro, doccia alcova, WC monopezzo, piastrelle beige, piastrelle nere, piastrelle marroni, piastrelle grigie, pareti grigie, pavimento con piastrelle effetto legno, lavabo sottopiano, top in quarzo composito, pavimento marrone, porta doccia a battente, top bianco, due lavabi e mobile bagno incassato
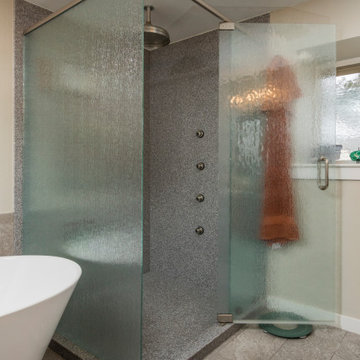
Immagine di una stanza da bagno padronale classica di medie dimensioni con ante lisce, ante marroni, vasca freestanding, doccia ad angolo, WC a due pezzi, piastrelle marroni, piastrelle in gres porcellanato, pareti beige, pavimento in gres porcellanato, lavabo sottopiano, top in superficie solida, pavimento marrone, porta doccia a battente, top grigio, due lavabi e mobile bagno incassato
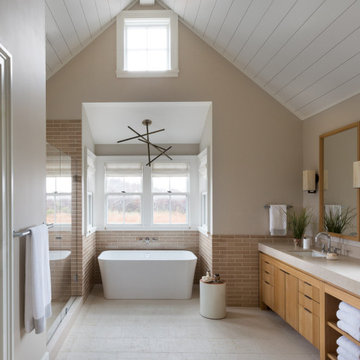
Foto di una stanza da bagno stile marinaro con ante lisce, ante in legno scuro, vasca freestanding, piastrelle marroni, piastrelle diamantate, pareti beige, lavabo sottopiano, pavimento beige, top grigio, mobile bagno incassato, soffitto a volta e pareti in perlinato

The brief was for an alluring and glamorous looking interior
A bathroom which could allow the homeowner couple to use at the same time.
Mirrors were important to them, and they also asked for a full-length mirror to be incorporated somewhere in the space.
The previous bathroom lacked storage, so I designed wall to wall drawers below the vanity and higher up cabinetry accessed on the sides this meant they could still have glamourous looking mirrors without loosing wall storage.
The clients wanted double basins and for the showers to face each other. They also liked the idea of a rain head so a large flush mounted rainhead was designed within the shower area. There are two separate access doors which lead into the shower so they can access their own side of the shower. The shower waste has been replaced with a double drain with a singular tiled cover – located to suite the plumbing requirements of the existing concrete floor. The clients liked the warmth of the remaining existing timber floor, so this remained but was refinished.
The shower floor and benchtops have been made out the same large sheet porcelain to keep creating a continuous look to the space.
Extra thought was put towards the specification of the asymmetrical basins and side placement of the mixer taps to ensure more usable space was available whilst using the basin.
The dark navy-stained wire brushed timber veneer cabinetry, dark metal looking tiles, stone walls and timber floor ensure textural layers are achieved.

By completely reimagining the original layout of this primary bath, I was able to transform a sterile room with mirrors on every wall and very little bathing privacy, into a stunning, intimate, and serene bathroom for my clients. My design inspiration is the organic textures and finishes of Bali, which create an unexpectedly dramatic, curated environment. My "outside of the box" vision began with transforming the original shower into a requested second toilet room. I redesigned the other side of the bathroom into a huge shower with bench, lighted shampoo niches and multi-function faucets including a ceiling mounted rain head. A lovely free-standing tub is tucked behind the shower to provide privacy for the bather. The unique layout of back-to-back vanities on the peninsula allowed for a stunning quartz waterfall feature. The two vessel sinks are separated by custom built, two sided lighted mirrors, that suspend from the ceiling. The lavatory faucets even have a pullout sprayer for easy sink cleaning (another client request). Wood look tile on the walls, pebble stone shower pan, textured 3D tile and striking Cambria Clovelly quartz all blend seamlessly to create a gorgeous space for my clients.
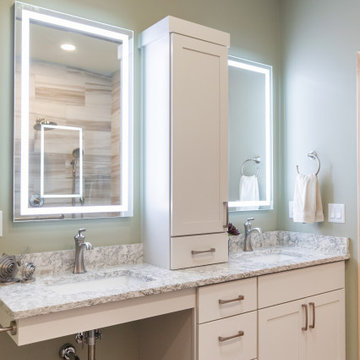
Esempio di una stanza da bagno con doccia minimal di medie dimensioni con ante lisce, ante bianche, doccia a filo pavimento, WC a due pezzi, piastrelle marroni, piastrelle in gres porcellanato, pareti verdi, pavimento in terracotta, lavabo sottopiano, top in quarzo composito, pavimento marrone, doccia aperta, top beige, panca da doccia, due lavabi e mobile bagno incassato
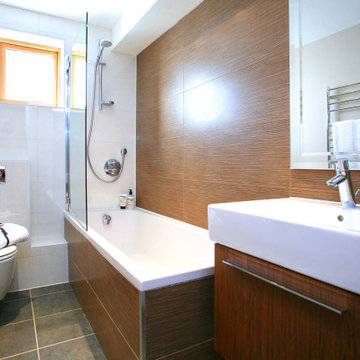
Ispirazione per una piccola stanza da bagno padronale minimal con ante lisce, ante in legno bruno, vasca da incasso, vasca/doccia, WC sospeso, piastrelle marroni, piastrelle di cemento, pareti marroni, pavimento con piastrelle in ceramica, lavabo sospeso, pavimento grigio, porta doccia a battente, un lavabo e mobile bagno incassato
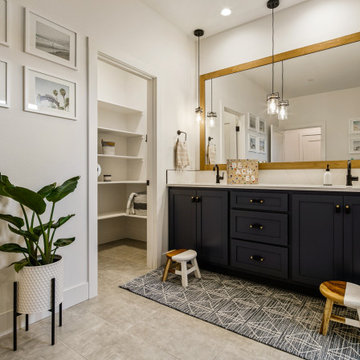
Ispirazione per una grande stanza da bagno per bambini tradizionale con ante lisce, ante nere, vasca ad alcova, doccia a filo pavimento, WC monopezzo, piastrelle marroni, piastrelle in ceramica, pareti bianche, pavimento con piastrelle in ceramica, top in granito, pavimento multicolore, doccia aperta, top bianco, due lavabi e mobile bagno incassato

Alcove tub & shower combo with wood like wall tiles. Matte black high end plumbing fixtures.
Esempio di una piccola stanza da bagno per bambini nordica con ante lisce, ante blu, vasca ad alcova, vasca/doccia, bidè, piastrelle marroni, piastrelle in ceramica, pareti bianche, pavimento in gres porcellanato, lavabo sottopiano, top in quarzo composito, pavimento bianco, doccia con tenda, top bianco, un lavabo e mobile bagno incassato
Esempio di una piccola stanza da bagno per bambini nordica con ante lisce, ante blu, vasca ad alcova, vasca/doccia, bidè, piastrelle marroni, piastrelle in ceramica, pareti bianche, pavimento in gres porcellanato, lavabo sottopiano, top in quarzo composito, pavimento bianco, doccia con tenda, top bianco, un lavabo e mobile bagno incassato
Bagni con piastrelle marroni e mobile bagno incassato - Foto e idee per arredare
3

