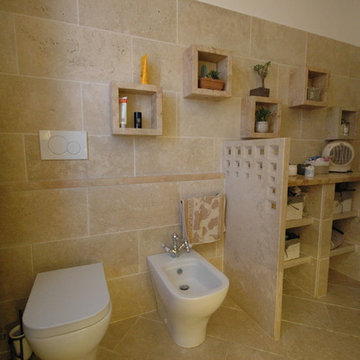Bagni con piastrelle in travertino e top in pietra calcarea - Foto e idee per arredare
Filtra anche per:
Budget
Ordina per:Popolari oggi
81 - 100 di 135 foto
1 di 3
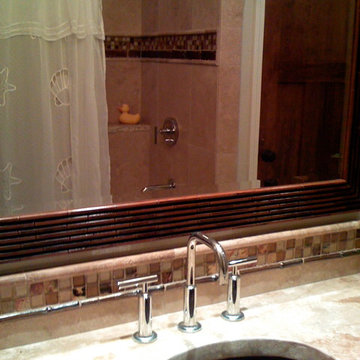
Jerusalem stone 3m slab counter and shower shelf, with chiseled edges, travertine shower walls, kohler faucets, hammered copper sink
Ispirazione per una stanza da bagno stile rurale con vasca ad alcova, vasca/doccia, piastrelle beige, piastrelle in travertino, pareti beige, lavabo sottopiano, top in pietra calcarea e doccia con tenda
Ispirazione per una stanza da bagno stile rurale con vasca ad alcova, vasca/doccia, piastrelle beige, piastrelle in travertino, pareti beige, lavabo sottopiano, top in pietra calcarea e doccia con tenda
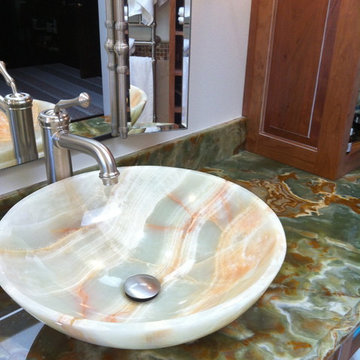
Immagine di una grande stanza da bagno padronale eclettica con ante con bugna sagomata, ante in legno bruno, vasca ad angolo, doccia ad angolo, WC a due pezzi, piastrelle beige, piastrelle in travertino, pareti beige, pavimento in travertino, lavabo a bacinella, top in pietra calcarea, pavimento beige e porta doccia a battente
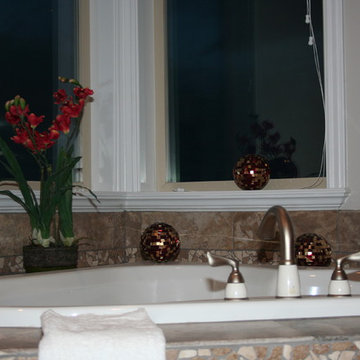
Views of the city lights create a great ambiance to enjoy this bath tub surrounded with travertine natural stone.
Foto di una stanza da bagno padronale stile americano di medie dimensioni con nessun'anta, ante bianche, vasca sottopiano, doccia alcova, WC monopezzo, piastrelle beige, piastrelle in travertino, pareti beige, pavimento in travertino, lavabo sottopiano, top in pietra calcarea, pavimento marrone, doccia aperta e top marrone
Foto di una stanza da bagno padronale stile americano di medie dimensioni con nessun'anta, ante bianche, vasca sottopiano, doccia alcova, WC monopezzo, piastrelle beige, piastrelle in travertino, pareti beige, pavimento in travertino, lavabo sottopiano, top in pietra calcarea, pavimento marrone, doccia aperta e top marrone
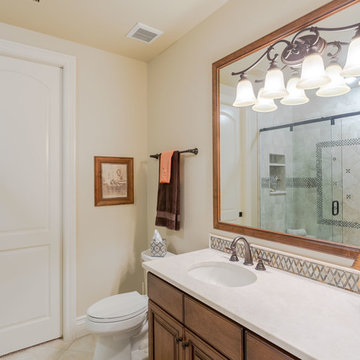
Ispirazione per una grande stanza da bagno rustica con ante con bugna sagomata, ante in legno scuro, doccia alcova, WC a due pezzi, piastrelle beige, piastrelle in travertino, pareti beige, pavimento in gres porcellanato, lavabo sottopiano, top in pietra calcarea, pavimento beige, porta doccia scorrevole e top beige
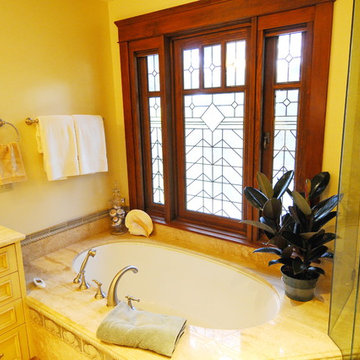
Master bath tub deck and countertop in vein cut travertine dovetail with the shower glass. The stained glass motif matches that of the other glazing in the house and provides privacy for our client.
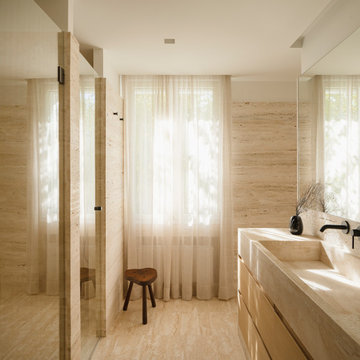
Esempio di una stanza da bagno padronale mediterranea con ante con bugna sagomata, ante beige, doccia a filo pavimento, WC sospeso, piastrelle in travertino, pareti beige, pavimento in travertino, lavabo da incasso, top in pietra calcarea, pavimento beige, porta doccia a battente, top beige, due lavabi e mobile bagno incassato
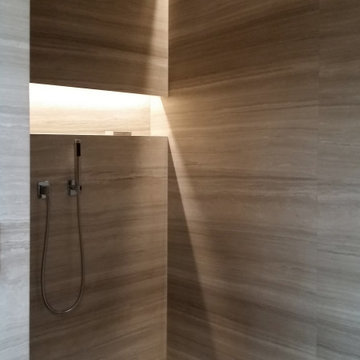
Ispirazione per una grande stanza da bagno padronale moderna con ante lisce, ante bianche, vasca freestanding, doccia aperta, WC sospeso, piastrelle in travertino, pareti beige, pavimento in travertino, lavabo integrato, top in pietra calcarea, pavimento beige, porta doccia a battente, top beige, panca da doccia, due lavabi, mobile bagno sospeso e soffitto a cassettoni
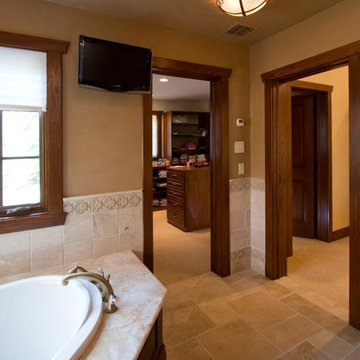
Idee per una stanza da bagno padronale classica di medie dimensioni con piastrelle beige, pareti beige, ante a filo, ante in legno bruno, vasca da incasso, piastrelle in travertino, pavimento in travertino, lavabo sottopiano, top in pietra calcarea, pavimento beige e top beige
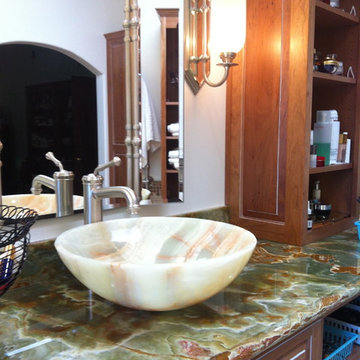
Foto di una grande stanza da bagno padronale boho chic con ante con bugna sagomata, ante in legno bruno, vasca ad angolo, doccia ad angolo, WC a due pezzi, piastrelle beige, piastrelle in travertino, pareti beige, pavimento in travertino, lavabo a bacinella, top in pietra calcarea, pavimento beige e porta doccia a battente
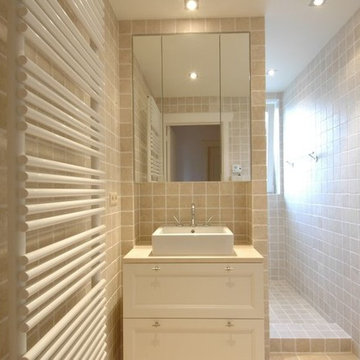
Esempio di una stanza da bagno design di medie dimensioni con consolle stile comò, ante bianche, zona vasca/doccia separata, piastrelle beige, piastrelle in travertino, pareti bianche, pavimento in travertino, lavabo a bacinella, top in pietra calcarea, pavimento beige e doccia aperta
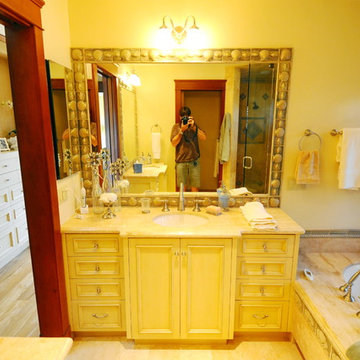
Master bath tub deck and countertop in vein cut travertine dovetail with the shower. Hand glazed tiles with a shell motif frame the mirror.
Immagine di una stanza da bagno padronale tropicale di medie dimensioni con ante con riquadro incassato, ante beige, vasca sottopiano, doccia ad angolo, WC a due pezzi, piastrelle gialle, piastrelle in travertino, pareti beige, parquet chiaro, lavabo sottopiano, top in pietra calcarea, pavimento marrone e porta doccia a battente
Immagine di una stanza da bagno padronale tropicale di medie dimensioni con ante con riquadro incassato, ante beige, vasca sottopiano, doccia ad angolo, WC a due pezzi, piastrelle gialle, piastrelle in travertino, pareti beige, parquet chiaro, lavabo sottopiano, top in pietra calcarea, pavimento marrone e porta doccia a battente
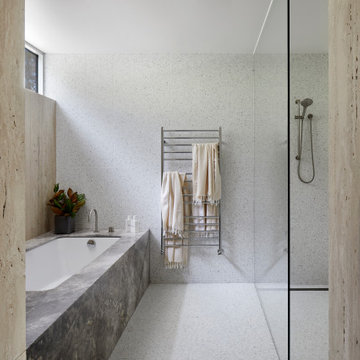
A rickety 1960s beach shack occupied this sandy site close to Diamond Bay on Victoria's Mornington Peninsula. The sophisticated and well-travelled owners sought to retain its relaxed midcentury holiday house feel whilst extending and renovating both levels to a more appropriate level of comfort and elegance for them.

We were excited when the homeowners of this project approached us to help them with their whole house remodel as this is a historic preservation project. The historical society has approved this remodel. As part of that distinction we had to honor the original look of the home; keeping the façade updated but intact. For example the doors and windows are new but they were made as replicas to the originals. The homeowners were relocating from the Inland Empire to be closer to their daughter and grandchildren. One of their requests was additional living space. In order to achieve this we added a second story to the home while ensuring that it was in character with the original structure. The interior of the home is all new. It features all new plumbing, electrical and HVAC. Although the home is a Spanish Revival the homeowners style on the interior of the home is very traditional. The project features a home gym as it is important to the homeowners to stay healthy and fit. The kitchen / great room was designed so that the homewoners could spend time with their daughter and her children. The home features two master bedroom suites. One is upstairs and the other one is down stairs. The homeowners prefer to use the downstairs version as they are not forced to use the stairs. They have left the upstairs master suite as a guest suite.
Enjoy some of the before and after images of this project:
http://www.houzz.com/discussions/3549200/old-garage-office-turned-gym-in-los-angeles
http://www.houzz.com/discussions/3558821/la-face-lift-for-the-patio
http://www.houzz.com/discussions/3569717/la-kitchen-remodel
http://www.houzz.com/discussions/3579013/los-angeles-entry-hall
http://www.houzz.com/discussions/3592549/exterior-shots-of-a-whole-house-remodel-in-la
http://www.houzz.com/discussions/3607481/living-dining-rooms-become-a-library-and-formal-dining-room-in-la
http://www.houzz.com/discussions/3628842/bathroom-makeover-in-los-angeles-ca
http://www.houzz.com/discussions/3640770/sweet-dreams-la-bedroom-remodels
Exterior: Approved by the historical society as a Spanish Revival, the second story of this home was an addition. All of the windows and doors were replicated to match the original styling of the house. The roof is a combination of Gable and Hip and is made of red clay tile. The arched door and windows are typical of Spanish Revival. The home also features a Juliette Balcony and window.
Library / Living Room: The library offers Pocket Doors and custom bookcases.
Powder Room: This powder room has a black toilet and Herringbone travertine.
Kitchen: This kitchen was designed for someone who likes to cook! It features a Pot Filler, a peninsula and an island, a prep sink in the island, and cookbook storage on the end of the peninsula. The homeowners opted for a mix of stainless and paneled appliances. Although they have a formal dining room they wanted a casual breakfast area to enjoy informal meals with their grandchildren. The kitchen also utilizes a mix of recessed lighting and pendant lights. A wine refrigerator and outlets conveniently located on the island and around the backsplash are the modern updates that were important to the homeowners.
Master bath: The master bath enjoys both a soaking tub and a large shower with body sprayers and hand held. For privacy, the bidet was placed in a water closet next to the shower. There is plenty of counter space in this bathroom which even includes a makeup table.
Staircase: The staircase features a decorative niche
Upstairs master suite: The upstairs master suite features the Juliette balcony
Outside: Wanting to take advantage of southern California living the homeowners requested an outdoor kitchen complete with retractable awning. The fountain and lounging furniture keep it light.
Home gym: This gym comes completed with rubberized floor covering and dedicated bathroom. It also features its own HVAC system and wall mounted TV.
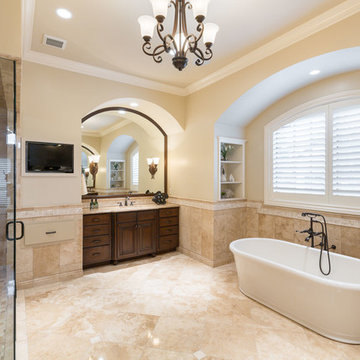
Immagine di una grande stanza da bagno padronale rustica con ante con bugna sagomata, ante in legno bruno, doccia ad angolo, pareti beige, lavabo sottopiano, porta doccia a battente, vasca freestanding, WC a due pezzi, piastrelle beige, piastrelle in travertino, pavimento in travertino, top in pietra calcarea, pavimento beige e top beige
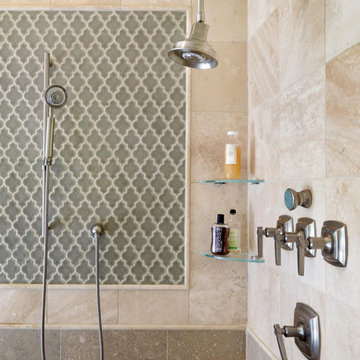
A bathroom retreat that evoked the modern transitional style bathroom that the homeowners experienced while traveling. A transformation from the builder style master baths of the 90's.
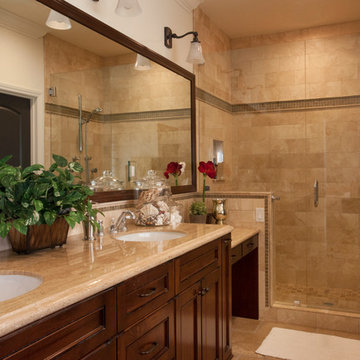
We were excited when the homeowners of this project approached us to help them with their whole house remodel as this is a historic preservation project. The historical society has approved this remodel. As part of that distinction we had to honor the original look of the home; keeping the façade updated but intact. For example the doors and windows are new but they were made as replicas to the originals. The homeowners were relocating from the Inland Empire to be closer to their daughter and grandchildren. One of their requests was additional living space. In order to achieve this we added a second story to the home while ensuring that it was in character with the original structure. The interior of the home is all new. It features all new plumbing, electrical and HVAC. Although the home is a Spanish Revival the homeowners style on the interior of the home is very traditional. The project features a home gym as it is important to the homeowners to stay healthy and fit. The kitchen / great room was designed so that the homewoners could spend time with their daughter and her children. The home features two master bedroom suites. One is upstairs and the other one is down stairs. The homeowners prefer to use the downstairs version as they are not forced to use the stairs. They have left the upstairs master suite as a guest suite.
Enjoy some of the before and after images of this project:
http://www.houzz.com/discussions/3549200/old-garage-office-turned-gym-in-los-angeles
http://www.houzz.com/discussions/3558821/la-face-lift-for-the-patio
http://www.houzz.com/discussions/3569717/la-kitchen-remodel
http://www.houzz.com/discussions/3579013/los-angeles-entry-hall
http://www.houzz.com/discussions/3592549/exterior-shots-of-a-whole-house-remodel-in-la
http://www.houzz.com/discussions/3607481/living-dining-rooms-become-a-library-and-formal-dining-room-in-la
http://www.houzz.com/discussions/3628842/bathroom-makeover-in-los-angeles-ca
http://www.houzz.com/discussions/3640770/sweet-dreams-la-bedroom-remodels
Exterior: Approved by the historical society as a Spanish Revival, the second story of this home was an addition. All of the windows and doors were replicated to match the original styling of the house. The roof is a combination of Gable and Hip and is made of red clay tile. The arched door and windows are typical of Spanish Revival. The home also features a Juliette Balcony and window.
Library / Living Room: The library offers Pocket Doors and custom bookcases.
Powder Room: This powder room has a black toilet and Herringbone travertine.
Kitchen: This kitchen was designed for someone who likes to cook! It features a Pot Filler, a peninsula and an island, a prep sink in the island, and cookbook storage on the end of the peninsula. The homeowners opted for a mix of stainless and paneled appliances. Although they have a formal dining room they wanted a casual breakfast area to enjoy informal meals with their grandchildren. The kitchen also utilizes a mix of recessed lighting and pendant lights. A wine refrigerator and outlets conveniently located on the island and around the backsplash are the modern updates that were important to the homeowners.
Master bath: The master bath enjoys both a soaking tub and a large shower with body sprayers and hand held. For privacy, the bidet was placed in a water closet next to the shower. There is plenty of counter space in this bathroom which even includes a makeup table.
Staircase: The staircase features a decorative niche
Upstairs master suite: The upstairs master suite features the Juliette balcony
Outside: Wanting to take advantage of southern California living the homeowners requested an outdoor kitchen complete with retractable awning. The fountain and lounging furniture keep it light.
Home gym: This gym comes completed with rubberized floor covering and dedicated bathroom. It also features its own HVAC system and wall mounted TV.
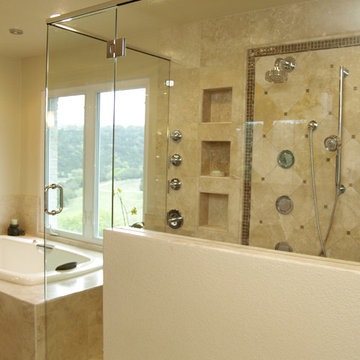
This bathroom turned out amazing, even better in person! I think my favorite is the tub filler from the ceiling, it gives a waterfall effect when filling. We designed the whole bathroom around the marble sinks my clients found and loved!
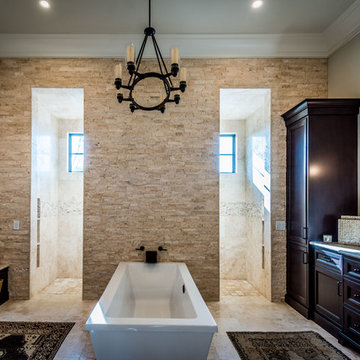
The designer was going for a soft, comfortable, but elegant coastal home look ... and she got it just right in this master bathroom. The free standing tub is framed by the striking split face stack stone travertine wall - absolutely gorgeous. Behind the stacked wall is a walk-in shower with lots of room and sunlight. The sun coming in actually warms the floor. We have Ivory travertine floors for the bathroom and shower walls and a 4 x 4 travertine for the shower floor. The bathroom vanity tops are a polished seashell limestone, a natural seashell limestone, made with Shell Reef. The same limestone is on the bench tops. What a great job of pulling all these details together.
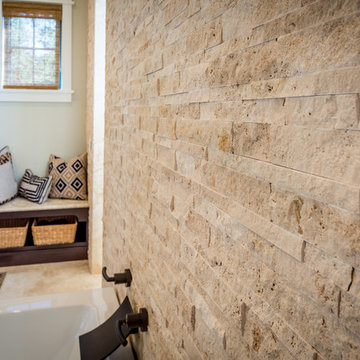
Here we have a close up view of the split face stacked stone travertine wall, behind the large soaking tub and in front of the walk-in shower. This wall is gorgeous and is a beautiful focal point for this master bath...and does a great job setting off the large standalone tub.
Bagni con piastrelle in travertino e top in pietra calcarea - Foto e idee per arredare
5


