Bagni con piastrelle in travertino e top in laminato - Foto e idee per arredare
Filtra anche per:
Budget
Ordina per:Popolari oggi
21 - 33 di 33 foto
1 di 3
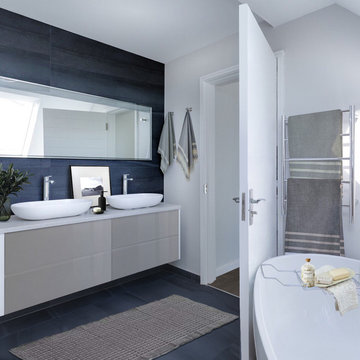
Ispirazione per una stanza da bagno padronale minimal di medie dimensioni con ante lisce, ante beige, vasca freestanding, doccia ad angolo, piastrelle grigie, piastrelle in travertino, top in laminato, porta doccia scorrevole e top bianco
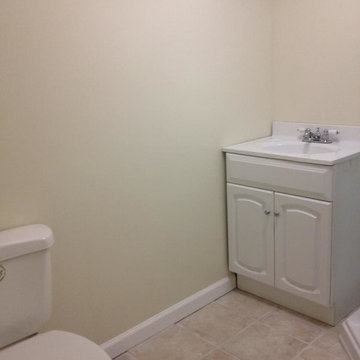
Immagine di una piccola stanza da bagno con doccia tradizionale con ante con bugna sagomata, ante bianche, doccia ad angolo, WC a due pezzi, piastrelle bianche, piastrelle in travertino, pareti beige, pavimento in travertino, lavabo rettangolare, top in laminato, pavimento beige e porta doccia a battente
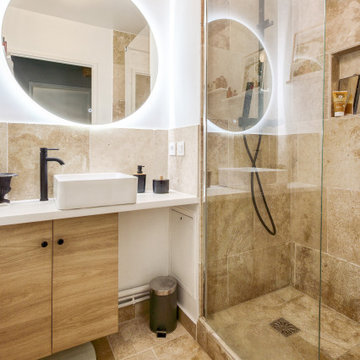
Ispirazione per una stanza da bagno con doccia mediterranea di medie dimensioni con ante a filo, ante in legno chiaro, doccia a filo pavimento, WC a due pezzi, piastrelle beige, piastrelle in travertino, pareti bianche, pavimento in travertino, lavabo da incasso, top in laminato, pavimento beige, doccia aperta, top bianco, nicchia, un lavabo e mobile bagno incassato
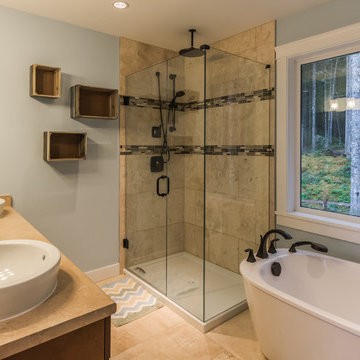
The Master bath with a stand alone tub and a window right there looking out into the woods, feeling as if you have gone away for the weekend to send time at the cabin. The floor was finished with travertine and heated as well as the shower. It had his and her sinks and custom cabinets.
The jack and Jill bathroom separating the kids rooms is a great way for while your kids are grown up to feel as if they have a space separate from the usual shared bathroom also allows them to need to contain there mess as teenagers to there own space.
The main bathroom located on the first floor also had heated floors and tiling threw out.
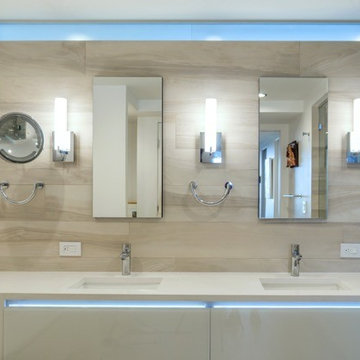
Idee per una stanza da bagno padronale di medie dimensioni con ante lisce, ante bianche, piastrelle beige, piastrelle in travertino, pareti bianche, lavabo sottopiano e top in laminato
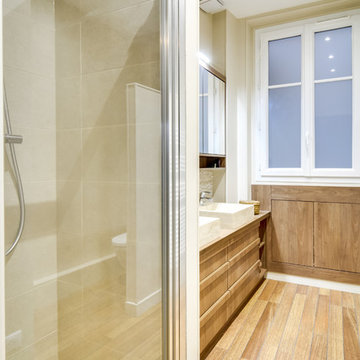
Salle de bain avec sol en parquet pont de bateau, carrelage mural en pierre naturelle travertin, double vasque posées en travertin, et meuble sur mesure en stratifié décors bois.
shoootin
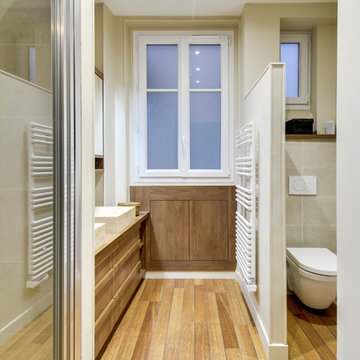
Salle de bain avec sol en parquet pont de bateau, carrelage mural en pierre naturelle travertin, double vasque posées en travertin, et meuble sur mesure en stratifié décors bois.
shoootin
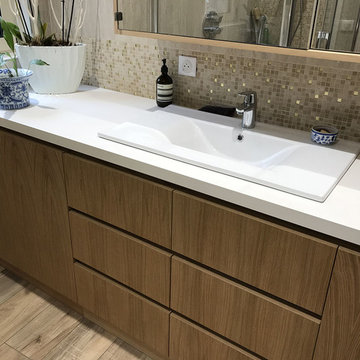
Meuble de salle de bain sur mesure, portes et passages de main en chêne, plan de travail Fenix
Ispirazione per una stanza da bagno padronale contemporanea di medie dimensioni con ante in legno chiaro, piastrelle in travertino, top in laminato e top bianco
Ispirazione per una stanza da bagno padronale contemporanea di medie dimensioni con ante in legno chiaro, piastrelle in travertino, top in laminato e top bianco
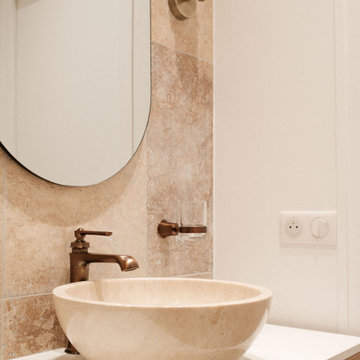
A deux pas du canal de l’Ourq dans le XIXè arrondissement de Paris, cet appartement était bien loin d’en être un. Surface vétuste et humide, corroborée par des problématiques structurelles importantes, le local ne présentait initialement aucun atout. Ce fut sans compter sur la faculté de projection des nouveaux acquéreurs et d’un travail important en amont du bureau d’étude Védia Ingéniérie, que cet appartement de 27m2 a pu se révéler. Avec sa forme rectangulaire et ses 3,00m de hauteur sous plafond, le potentiel de l’enveloppe architecturale offrait à l’équipe d’Ameo Concept un terrain de jeu bien prédisposé. Le challenge : créer un espace nuit indépendant et allier toutes les fonctionnalités d’un appartement d’une surface supérieure, le tout dans un esprit chaleureux reprenant les codes du « bohème chic ». Tout en travaillant les verticalités avec de nombreux rangements se déclinant jusqu’au faux plafond, une cuisine ouverte voit le jour avec son espace polyvalent dinatoire/bureau grâce à un plan de table rabattable, une pièce à vivre avec son canapé trois places, une chambre en second jour avec dressing, une salle d’eau attenante et un sanitaire séparé. Les surfaces en cannage se mêlent au travertin naturel, essences de chêne et zelliges aux nuances sables, pour un ensemble tout en douceur et caractère. Un projet clé en main pour cet appartement fonctionnel et décontracté destiné à la location.
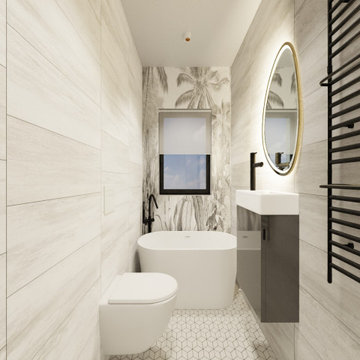
Idee per una piccola stanza da bagno padronale contemporanea con ante a persiana, ante in legno bruno, vasca freestanding, doccia a filo pavimento, WC a due pezzi, piastrelle grigie, piastrelle in travertino, pareti bianche, pavimento con piastrelle in ceramica, top in laminato, pavimento bianco, porta doccia a battente, top nero, un lavabo e mobile bagno sospeso
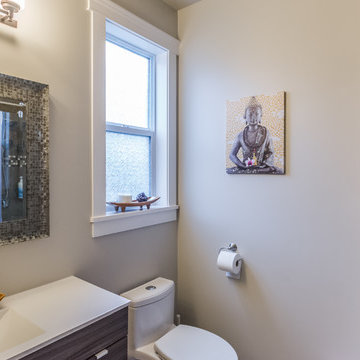
The Master bath with a stand alone tub and a window right there looking out into the woods, feeling as if you have gone away for the weekend to send time at the cabin. The floor was finished with travertine and heated as well as the shower. It had his and her sinks and custom cabinets.
The jack and Jill bathroom separating the kids rooms is a great way for while your kids are grown up to feel as if they have a space separate from the usual shared bathroom also allows them to need to contain there mess as teenagers to there own space.
The main bathroom located on the first floor also had heated floors and tiling threw out.
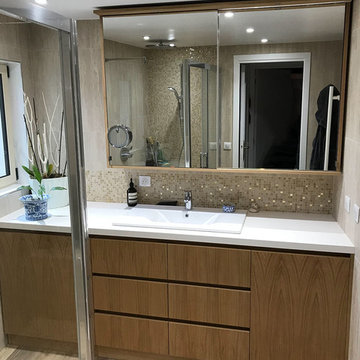
Meuble de salle de bain sur mesure, portes et passages de main en chêne, plan de travail Fenix
Foto di una stanza da bagno padronale minimal di medie dimensioni con ante in legno chiaro, piastrelle in travertino, top in laminato, top bianco e doccia a filo pavimento
Foto di una stanza da bagno padronale minimal di medie dimensioni con ante in legno chiaro, piastrelle in travertino, top in laminato, top bianco e doccia a filo pavimento
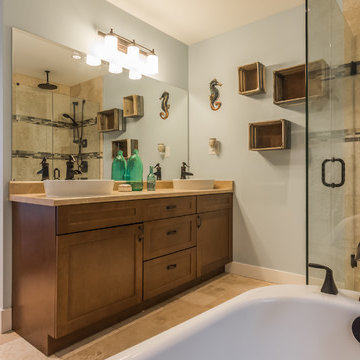
The Master bath with a stand alone tub and a window right there looking out into the woods, feeling as if you have gone away for the weekend to send time at the cabin. The floor was finished with travertine and heated as well as the shower. It had his and her sinks and custom cabinets.
The jack and Jill bathroom separating the kids rooms is a great way for while your kids are grown up to feel as if they have a space separate from the usual shared bathroom also allows them to need to contain there mess as teenagers to there own space.
The main bathroom located on the first floor also had heated floors and tiling threw out.
Bagni con piastrelle in travertino e top in laminato - Foto e idee per arredare
2

