Bagni con piastrelle in travertino e lavabo a bacinella - Foto e idee per arredare
Filtra anche per:
Budget
Ordina per:Popolari oggi
41 - 60 di 578 foto
1 di 3
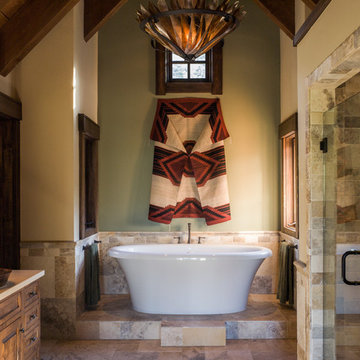
Esempio di una grande stanza da bagno padronale rustica con vasca freestanding, piastrelle beige, pareti beige, lavabo a bacinella, ante in legno scuro, doccia alcova, piastrelle in travertino, pavimento in ardesia, top in granito, pavimento multicolore, porta doccia a battente e ante in stile shaker
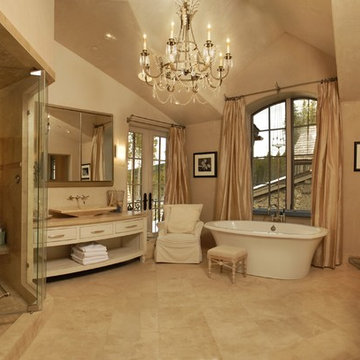
Larry Laszlo - CoMedia
Foto di una stanza da bagno rustica con vasca freestanding, lavabo a bacinella e piastrelle in travertino
Foto di una stanza da bagno rustica con vasca freestanding, lavabo a bacinella e piastrelle in travertino

Bathroom with double vanity.
Idee per una stanza da bagno padronale minimal di medie dimensioni con ante lisce, ante beige, vasca freestanding, doccia a filo pavimento, WC sospeso, piastrelle beige, piastrelle in travertino, pareti beige, pavimento in travertino, lavabo a bacinella, top in marmo, pavimento beige, porta doccia a battente, top beige, due lavabi e mobile bagno sospeso
Idee per una stanza da bagno padronale minimal di medie dimensioni con ante lisce, ante beige, vasca freestanding, doccia a filo pavimento, WC sospeso, piastrelle beige, piastrelle in travertino, pareti beige, pavimento in travertino, lavabo a bacinella, top in marmo, pavimento beige, porta doccia a battente, top beige, due lavabi e mobile bagno sospeso

Foto di una piccola stanza da bagno country con doccia a filo pavimento, piastrelle in travertino, pareti bianche, parquet chiaro, top in legno, nessun'anta, ante in legno chiaro, piastrelle grigie e lavabo a bacinella
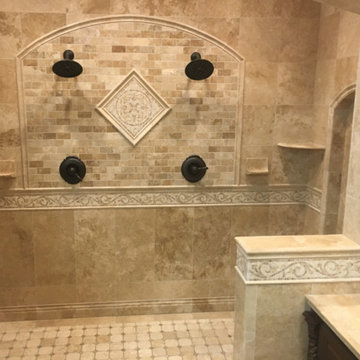
Immagine di una grande stanza da bagno padronale mediterranea con ante con bugna sagomata, ante in legno bruno, doccia doppia, piastrelle beige, piastrelle in travertino, pareti beige, pavimento in travertino, lavabo a bacinella, top piastrellato, pavimento beige e doccia aperta
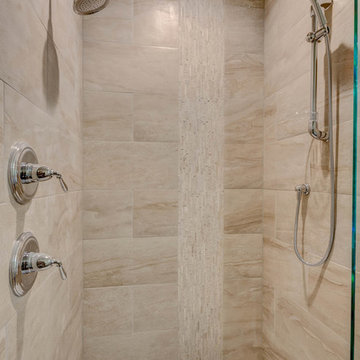
Master bath shower tiled with United Tile's Emil Anthology "Marble Velvet" 12 x 24 Rectified Matte tile.
Idee per una stanza da bagno padronale minimal di medie dimensioni con ante con riquadro incassato, ante in legno scuro, vasca freestanding, doccia aperta, piastrelle beige, piastrelle in travertino, pareti beige, pavimento in gres porcellanato, top in granito, pavimento marrone, doccia aperta e lavabo a bacinella
Idee per una stanza da bagno padronale minimal di medie dimensioni con ante con riquadro incassato, ante in legno scuro, vasca freestanding, doccia aperta, piastrelle beige, piastrelle in travertino, pareti beige, pavimento in gres porcellanato, top in granito, pavimento marrone, doccia aperta e lavabo a bacinella
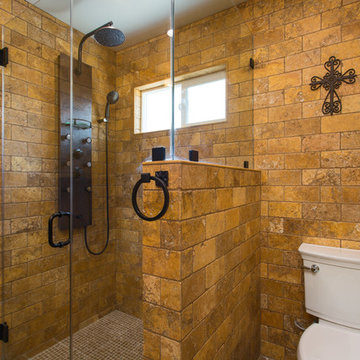
If the exterior of a house is its face the interior is its heart.
The house designed in the hacienda style was missing the matching interior.
We created a wonderful combination of Spanish color scheme and materials with amazing distressed wood rustic vanity and wrought iron fixtures.
The floors are made of 4 different sized chiseled edge travertine and the wall tiles are 4"x8" travertine subway tiles.
A full sized exterior shower system made out of copper is installed out the exterior of the tile to act as a center piece for the shower.
The huge double sink reclaimed wood vanity with matching mirrors and light fixtures are there to provide the "old world" look and feel.
Notice there is no dam for the shower pan, the shower is a step down, by that design you eliminate the need for the nuisance of having a step up acting as a dam.
Photography: R / G Photography

Called silver vein cut, resin filled, polished travertine it is available from Gareth Davies stone. The floor is honed. The bathroom fittings are from Dornbracht (MEM range), the basins from Flaminia and the shower from Majestic.
Photographer: Philip Vile

Guest bathroom with walk-in shower and bathtub combination. Exterior opening has privacy glass allowing a view of the garden when desired.
Hal Lum
Immagine di una stanza da bagno padronale minimal di medie dimensioni con lavabo a bacinella, top in saponaria, ante lisce, ante in legno scuro, vasca sottopiano, zona vasca/doccia separata, piastrelle beige, pareti bianche, pavimento in travertino e piastrelle in travertino
Immagine di una stanza da bagno padronale minimal di medie dimensioni con lavabo a bacinella, top in saponaria, ante lisce, ante in legno scuro, vasca sottopiano, zona vasca/doccia separata, piastrelle beige, pareti bianche, pavimento in travertino e piastrelle in travertino
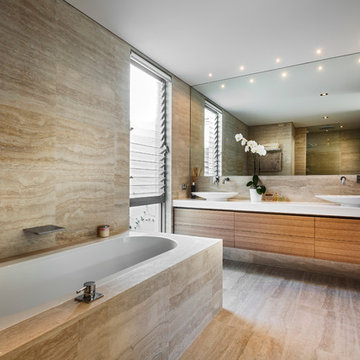
Esempio di una stanza da bagno contemporanea con lavabo a bacinella e piastrelle in travertino
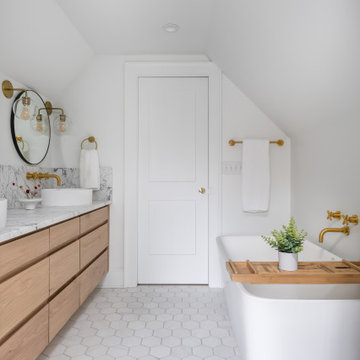
Foto di una grande stanza da bagno padronale design con ante lisce, ante in legno chiaro, vasca freestanding, doccia aperta, WC sospeso, piastrelle nere, piastrelle in travertino, pareti bianche, pavimento in marmo, lavabo a bacinella, top in marmo, pavimento grigio, porta doccia a battente, top bianco, panca da doccia, due lavabi e mobile bagno sospeso
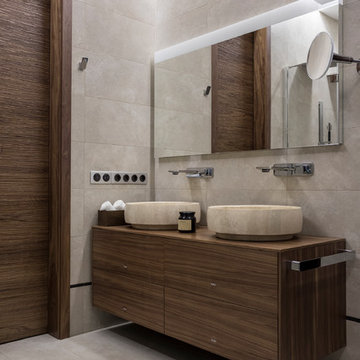
фото Евгений Кулибаба
Idee per una stanza da bagno minimal di medie dimensioni con ante lisce, piastrelle beige, piastrelle in travertino, pavimento in travertino, top in legno, pavimento beige, top marrone, ante in legno scuro e lavabo a bacinella
Idee per una stanza da bagno minimal di medie dimensioni con ante lisce, piastrelle beige, piastrelle in travertino, pavimento in travertino, top in legno, pavimento beige, top marrone, ante in legno scuro e lavabo a bacinella
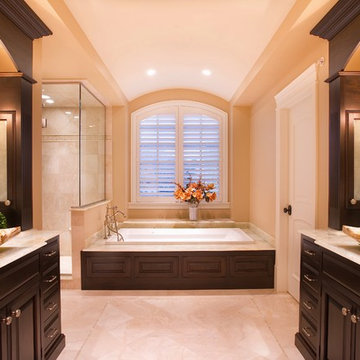
The beige walls, white trim and espresso cabinetry create a striking contrast in this suburban Chicago master bathroom. It's the perfect backdrop for a pair of richly veined, rectangular vessel sinks. Our clients enjoy long soaks in the generously sized platform tub.
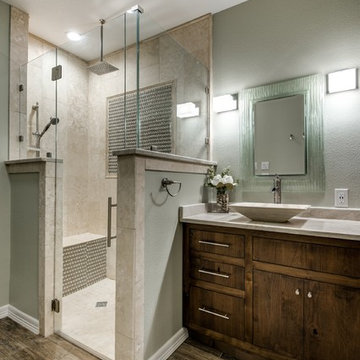
Ispirazione per una stanza da bagno padronale rustica di medie dimensioni con ante lisce, ante in legno scuro, doccia ad angolo, piastrelle beige, piastrelle in travertino, pareti beige, pavimento in legno massello medio, lavabo a bacinella e top in granito
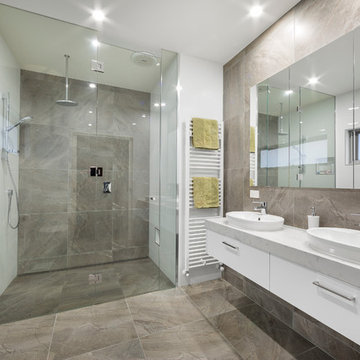
Esempio di una grande stanza da bagno padronale minimal con ante lisce, ante bianche, doccia a filo pavimento, pareti bianche, lavabo a bacinella, piastrelle grigie, porta doccia a battente, piastrelle in travertino, pavimento in travertino, top in marmo e pavimento grigio
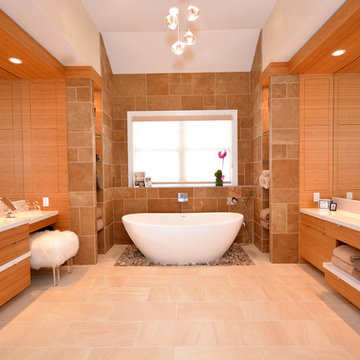
Oval tub with stone pebble bed below. Tan wall tiles. Light wood veneer compliments tan wall tiles. Glass shelves on both sides for storing towels and display. Modern chrome fixtures. His and hers vanities with symmetrical design on both sides. Oval tub and window is focal point upon entering this space.
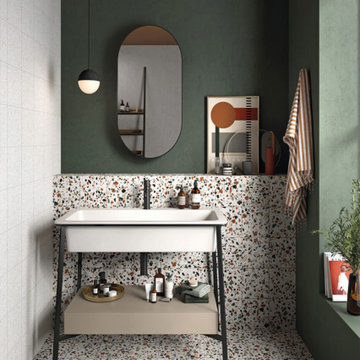
The cutting-edge technology and versatility we have developed over the years have resulted in four main line of Agglotech terrazzo — Unico. Small chips and contrasting background for a harmonious interplay of perspectives that lends this material vibrancy and depth.
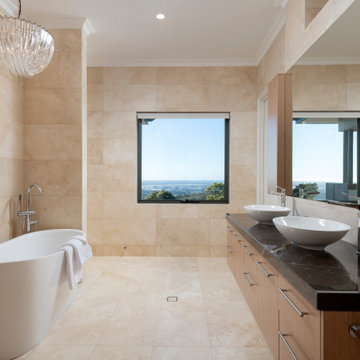
Cabinetry - Briggs Biscotti Veneer; Handles - 264mm SS Bar Handles from Zanda; Basins - Dado Peru; Tiles - Alabastrino (Asciano) 800 x 400 x 15mm by Milano Stone
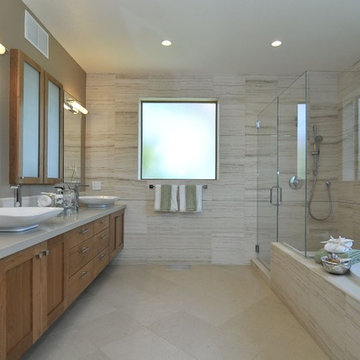
An eclectic blend of horizontally patterned travertine, modern Euro-style fixtures, accents and hardware with the earth colors and textures of natural cherry cabinetry, limestone tiles.
High Performance Living in Silicon Valley. One Sky Homes Designs and Builds the healthiest, most comfortable and energy balanced homes on the planet. Passive House and Zero Net Energy standards for both new and existing homes.

The homeowners had just purchased this home in El Segundo and they had remodeled the kitchen and one of the bathrooms on their own. However, they had more work to do. They felt that the rest of the project was too big and complex to tackle on their own and so they retained us to take over where they left off. The main focus of the project was to create a master suite and take advantage of the rather large backyard as an extension of their home. They were looking to create a more fluid indoor outdoor space.
When adding the new master suite leaving the ceilings vaulted along with French doors give the space a feeling of openness. The window seat was originally designed as an architectural feature for the exterior but turned out to be a benefit to the interior! They wanted a spa feel for their master bathroom utilizing organic finishes. Since the plan is that this will be their forever home a curbless shower was an important feature to them. The glass barn door on the shower makes the space feel larger and allows for the travertine shower tile to show through. Floating shelves and vanity allow the space to feel larger while the natural tones of the porcelain tile floor are calming. The his and hers vessel sinks make the space functional for two people to use it at once. The walk-in closet is open while the master bathroom has a white pocket door for privacy.
Since a new master suite was added to the home we converted the existing master bedroom into a family room. Adding French Doors to the family room opened up the floorplan to the outdoors while increasing the amount of natural light in this room. The closet that was previously in the bedroom was converted to built in cabinetry and floating shelves in the family room. The French doors in the master suite and family room now both open to the same deck space.
The homes new open floor plan called for a kitchen island to bring the kitchen and dining / great room together. The island is a 3” countertop vs the standard inch and a half. This design feature gives the island a chunky look. It was important that the island look like it was always a part of the kitchen. Lastly, we added a skylight in the corner of the kitchen as it felt dark once we closed off the side door that was there previously.
Repurposing rooms and opening the floor plan led to creating a laundry closet out of an old coat closet (and borrowing a small space from the new family room).
The floors become an integral part of tying together an open floor plan like this. The home still had original oak floors and the homeowners wanted to maintain that character. We laced in new planks and refinished it all to bring the project together.
To add curb appeal we removed the carport which was blocking a lot of natural light from the outside of the house. We also re-stuccoed the home and added exterior trim.
Bagni con piastrelle in travertino e lavabo a bacinella - Foto e idee per arredare
3

