Bagni con piastrelle in terracotta - Foto e idee per arredare
Filtra anche per:
Budget
Ordina per:Popolari oggi
61 - 80 di 101 foto
1 di 3
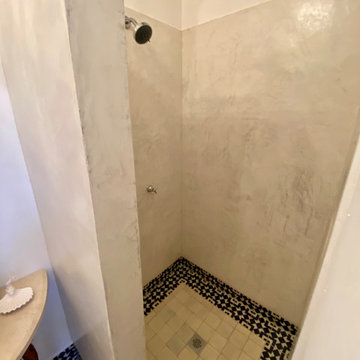
This casita was completely renovated from floor to ceiling in preparation of Airbnb short term romantic getaways. The color palette of teal green, blue and white was brought to life with curated antiques that were stripped of their dark stain colors, collected fine linens, fine plaster wall finishes, authentic Turkish rugs, antique and custom light fixtures, original oil paintings and moorish chevron tile and Moroccan pattern choices.
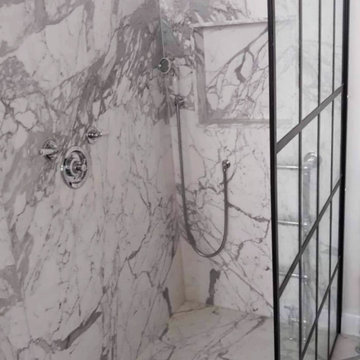
Full refurbishment of a bathroom in Chiswick, London.
Esempio di una stanza da bagno per bambini minimalista di medie dimensioni con zona vasca/doccia separata, piastrelle grigie, piastrelle in terracotta, un lavabo e pannellatura
Esempio di una stanza da bagno per bambini minimalista di medie dimensioni con zona vasca/doccia separata, piastrelle grigie, piastrelle in terracotta, un lavabo e pannellatura

A carefully positioned skylight pulls sunlight down into the shower. The reflectance off of the glazed handmade tiles suggests water pouring down the stone walls of a cave.

Idee per un piccolo bagno di servizio eclettico con ante in stile shaker, ante bianche, WC monopezzo, piastrelle blu, piastrelle in terracotta, pareti rosa, pavimento in legno massello medio, lavabo sottopiano, top in quarzo composito, pavimento marrone, top bianco, mobile bagno freestanding e carta da parati
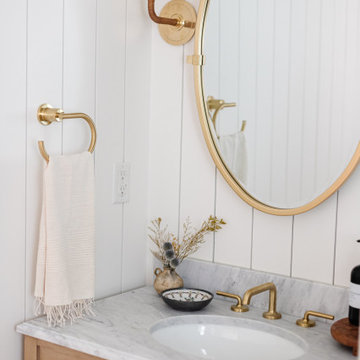
A dated pool house bath at a historic Winter Park home had a remodel to add charm and warmth that it desperately needed.
Esempio di una stanza da bagno chic di medie dimensioni con ante in legno chiaro, doccia ad angolo, WC a due pezzi, piastrelle bianche, piastrelle in terracotta, pareti bianche, pavimento in mattoni, top in marmo, pavimento rosso, porta doccia a battente, top grigio, un lavabo, mobile bagno freestanding e pareti in perlinato
Esempio di una stanza da bagno chic di medie dimensioni con ante in legno chiaro, doccia ad angolo, WC a due pezzi, piastrelle bianche, piastrelle in terracotta, pareti bianche, pavimento in mattoni, top in marmo, pavimento rosso, porta doccia a battente, top grigio, un lavabo, mobile bagno freestanding e pareti in perlinato

A dated pool house bath at a historic Winter Park home had a remodel to add charm and warmth that it desperately needed.
Immagine di una stanza da bagno chic di medie dimensioni con ante in legno chiaro, doccia ad angolo, WC a due pezzi, piastrelle bianche, piastrelle in terracotta, pareti bianche, pavimento in mattoni, top in marmo, pavimento rosso, porta doccia a battente, top grigio, un lavabo, mobile bagno freestanding e pareti in perlinato
Immagine di una stanza da bagno chic di medie dimensioni con ante in legno chiaro, doccia ad angolo, WC a due pezzi, piastrelle bianche, piastrelle in terracotta, pareti bianche, pavimento in mattoni, top in marmo, pavimento rosso, porta doccia a battente, top grigio, un lavabo, mobile bagno freestanding e pareti in perlinato
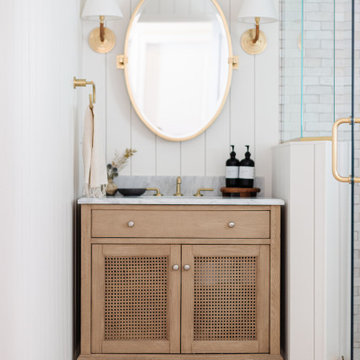
A dated pool house bath at a historic Winter Park home had a remodel to add charm and warmth that it desperately needed.
Immagine di una stanza da bagno classica di medie dimensioni con ante in legno chiaro, doccia ad angolo, WC a due pezzi, piastrelle bianche, piastrelle in terracotta, pareti bianche, pavimento in mattoni, top in marmo, pavimento rosso, porta doccia a battente, top grigio, un lavabo, mobile bagno freestanding e pareti in perlinato
Immagine di una stanza da bagno classica di medie dimensioni con ante in legno chiaro, doccia ad angolo, WC a due pezzi, piastrelle bianche, piastrelle in terracotta, pareti bianche, pavimento in mattoni, top in marmo, pavimento rosso, porta doccia a battente, top grigio, un lavabo, mobile bagno freestanding e pareti in perlinato
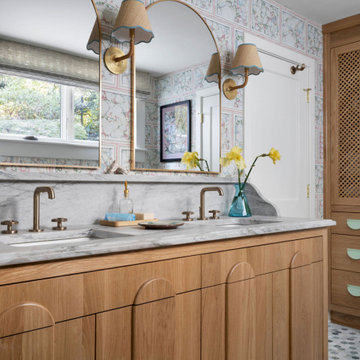
Immagine di una stanza da bagno padronale minimalista di medie dimensioni con consolle stile comò, ante in legno chiaro, doccia a filo pavimento, WC a due pezzi, piastrelle verdi, piastrelle in terracotta, pareti bianche, pavimento in marmo, lavabo sottopiano, top in marmo, pavimento multicolore, doccia aperta, top bianco, toilette, due lavabi, mobile bagno incassato e carta da parati
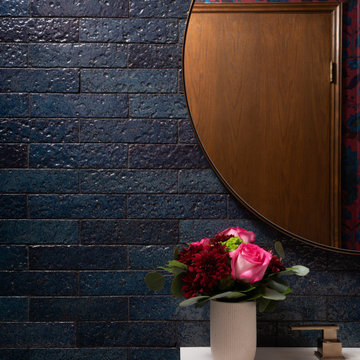
Immagine di un piccolo bagno di servizio eclettico con ante in stile shaker, ante bianche, WC monopezzo, piastrelle blu, pareti rosa, pavimento in legno massello medio, lavabo sottopiano, top in quarzo composito, pavimento marrone, top bianco, mobile bagno freestanding, carta da parati e piastrelle in terracotta
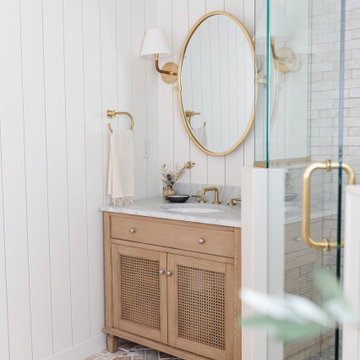
A dated pool house bath at a historic Winter Park home had a remodel to add charm and warmth that it desperately needed.
Ispirazione per una stanza da bagno classica di medie dimensioni con ante in legno chiaro, doccia ad angolo, WC a due pezzi, piastrelle bianche, piastrelle in terracotta, pareti bianche, pavimento in mattoni, top in marmo, pavimento rosso, porta doccia a battente, top grigio, un lavabo, mobile bagno freestanding e pareti in perlinato
Ispirazione per una stanza da bagno classica di medie dimensioni con ante in legno chiaro, doccia ad angolo, WC a due pezzi, piastrelle bianche, piastrelle in terracotta, pareti bianche, pavimento in mattoni, top in marmo, pavimento rosso, porta doccia a battente, top grigio, un lavabo, mobile bagno freestanding e pareti in perlinato

A dated pool house bath at a historic Winter Park home had a remodel to add charm and warmth that it desperately needed.
Immagine di una stanza da bagno tradizionale di medie dimensioni con ante in legno chiaro, doccia ad angolo, WC a due pezzi, piastrelle bianche, piastrelle in terracotta, pareti bianche, pavimento in mattoni, top in marmo, pavimento rosso, porta doccia a battente, top grigio, un lavabo, mobile bagno freestanding e pareti in perlinato
Immagine di una stanza da bagno tradizionale di medie dimensioni con ante in legno chiaro, doccia ad angolo, WC a due pezzi, piastrelle bianche, piastrelle in terracotta, pareti bianche, pavimento in mattoni, top in marmo, pavimento rosso, porta doccia a battente, top grigio, un lavabo, mobile bagno freestanding e pareti in perlinato
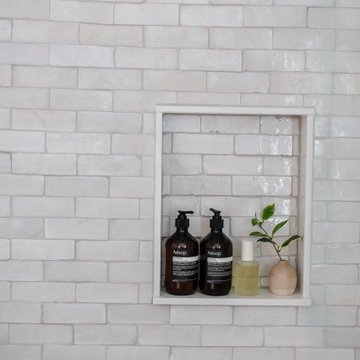
A dated pool house bath at a historic Winter Park home had a remodel to add charm and warmth that it desperately needed.
Idee per una stanza da bagno chic di medie dimensioni con ante in legno chiaro, doccia ad angolo, WC a due pezzi, piastrelle bianche, piastrelle in terracotta, pareti bianche, pavimento in mattoni, top in marmo, pavimento rosso, porta doccia a battente, top grigio, un lavabo, mobile bagno freestanding e pareti in perlinato
Idee per una stanza da bagno chic di medie dimensioni con ante in legno chiaro, doccia ad angolo, WC a due pezzi, piastrelle bianche, piastrelle in terracotta, pareti bianche, pavimento in mattoni, top in marmo, pavimento rosso, porta doccia a battente, top grigio, un lavabo, mobile bagno freestanding e pareti in perlinato

Nos clients ont fait l'acquisition de ce 135 m² afin d'y loger leur future famille. Le couple avait une certaine vision de leur intérieur idéal : de grands espaces de vie et de nombreux rangements.
Nos équipes ont donc traduit cette vision physiquement. Ainsi, l'appartement s'ouvre sur une entrée intemporelle où se dresse un meuble Ikea et une niche boisée. Éléments parfaits pour habiller le couloir et y ranger des éléments sans l'encombrer d'éléments extérieurs.
Les pièces de vie baignent dans la lumière. Au fond, il y a la cuisine, située à la place d'une ancienne chambre. Elle détonne de par sa singularité : un look contemporain avec ses façades grises et ses finitions en laiton sur fond de papier au style anglais.
Les rangements de la cuisine s'invitent jusqu'au premier salon comme un trait d'union parfait entre les 2 pièces.
Derrière une verrière coulissante, on trouve le 2e salon, lieu de détente ultime avec sa bibliothèque-meuble télé conçue sur-mesure par nos équipes.
Enfin, les SDB sont un exemple de notre savoir-faire ! Il y a celle destinée aux enfants : spacieuse, chaleureuse avec sa baignoire ovale. Et celle des parents : compacte et aux traits plus masculins avec ses touches de noir.

Esempio di un'ampia stanza da bagno con doccia country con nessun'anta, WC a due pezzi, piastrelle in terracotta, pareti bianche, lavabo sospeso, mobile bagno sospeso, soffitto in perlinato, carta da parati, ante nere, vasca ad alcova, vasca/doccia, piastrelle bianche, parquet chiaro, pavimento bianco e doccia con tenda
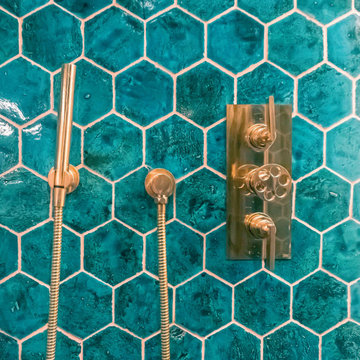
This bathroom was designed with the client's holiday apartment in Andalusia in mind. The sink was a direct client order which informed the rest of the scheme. Wall lights paired with brassware add a level of luxury and sophistication as does the walk in shower and illuminated niche. Lighting options enable different moods to be achieved.

This project was such a joy! From the craftsman touches to the handmade tile we absolutely loved working on this bathroom. While taking on the bathroom we took on other changes throughout the home such as stairs, hardwood, custom cabinetry, and more.

Nos clients ont fait l'acquisition de ce 135 m² afin d'y loger leur future famille. Le couple avait une certaine vision de leur intérieur idéal : de grands espaces de vie et de nombreux rangements.
Nos équipes ont donc traduit cette vision physiquement. Ainsi, l'appartement s'ouvre sur une entrée intemporelle où se dresse un meuble Ikea et une niche boisée. Éléments parfaits pour habiller le couloir et y ranger des éléments sans l'encombrer d'éléments extérieurs.
Les pièces de vie baignent dans la lumière. Au fond, il y a la cuisine, située à la place d'une ancienne chambre. Elle détonne de par sa singularité : un look contemporain avec ses façades grises et ses finitions en laiton sur fond de papier au style anglais.
Les rangements de la cuisine s'invitent jusqu'au premier salon comme un trait d'union parfait entre les 2 pièces.
Derrière une verrière coulissante, on trouve le 2e salon, lieu de détente ultime avec sa bibliothèque-meuble télé conçue sur-mesure par nos équipes.
Enfin, les SDB sont un exemple de notre savoir-faire ! Il y a celle destinée aux enfants : spacieuse, chaleureuse avec sa baignoire ovale. Et celle des parents : compacte et aux traits plus masculins avec ses touches de noir.

Nos clients ont fait l'acquisition de ce 135 m² afin d'y loger leur future famille. Le couple avait une certaine vision de leur intérieur idéal : de grands espaces de vie et de nombreux rangements.
Nos équipes ont donc traduit cette vision physiquement. Ainsi, l'appartement s'ouvre sur une entrée intemporelle où se dresse un meuble Ikea et une niche boisée. Éléments parfaits pour habiller le couloir et y ranger des éléments sans l'encombrer d'éléments extérieurs.
Les pièces de vie baignent dans la lumière. Au fond, il y a la cuisine, située à la place d'une ancienne chambre. Elle détonne de par sa singularité : un look contemporain avec ses façades grises et ses finitions en laiton sur fond de papier au style anglais.
Les rangements de la cuisine s'invitent jusqu'au premier salon comme un trait d'union parfait entre les 2 pièces.
Derrière une verrière coulissante, on trouve le 2e salon, lieu de détente ultime avec sa bibliothèque-meuble télé conçue sur-mesure par nos équipes.
Enfin, les SDB sont un exemple de notre savoir-faire ! Il y a celle destinée aux enfants : spacieuse, chaleureuse avec sa baignoire ovale. Et celle des parents : compacte et aux traits plus masculins avec ses touches de noir.

The larger front guest ensuite had space for a walk in shower and bath. We installed these on a risen platform with a fall and drainage so that there was no need for a shower screen creating a "wet area".
To maintain a traditional feeling, we added bespoke panelling with hidden storage above the wall mounted toilet. This was all made in our workshop and then hand painted on site.
The Shaker style bespoke vanity unit is composed of solid oak drawers with dovetail joints.
The worktop is composite stone making it resistant and easy to clean. The taps and shower column are Samuel Heath, toilet Burlington and a lovely freestanding Victoria and Albert bath completes the traditional mood. The tiles are marble with hand crafted ceramic tiles on the back wall.
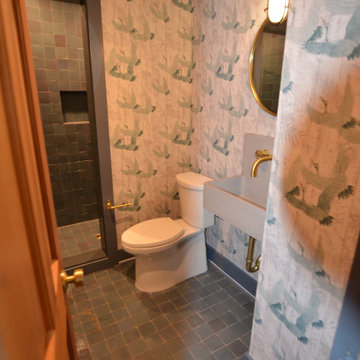
Foto di una piccola stanza da bagno con doccia country con nessun'anta, ante grigie, zona vasca/doccia separata, WC a due pezzi, piastrelle grigie, piastrelle in terracotta, pareti bianche, pavimento in cementine, lavabo sospeso, top in cemento, pavimento grigio, porta doccia a battente, top grigio, un lavabo, mobile bagno sospeso, soffitto in perlinato e carta da parati
Bagni con piastrelle in terracotta - Foto e idee per arredare
4

