Bagni con piastrelle in terracotta - Foto e idee per arredare
Filtra anche per:
Budget
Ordina per:Popolari oggi
61 - 80 di 1.027 foto
1 di 3
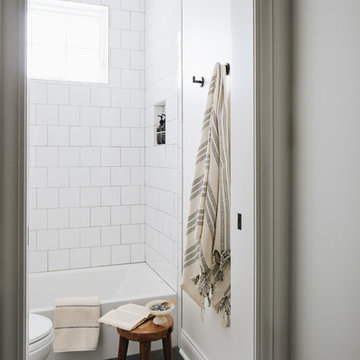
Ispirazione per una stanza da bagno per bambini tradizionale di medie dimensioni con ante in stile shaker, ante grigie, vasca da incasso, vasca/doccia, WC a due pezzi, piastrelle nere, piastrelle in terracotta, pareti bianche, pavimento in pietra calcarea, lavabo sottopiano, top in quarzo composito, pavimento grigio, doccia con tenda, top bianco, toilette, due lavabi e mobile bagno incassato
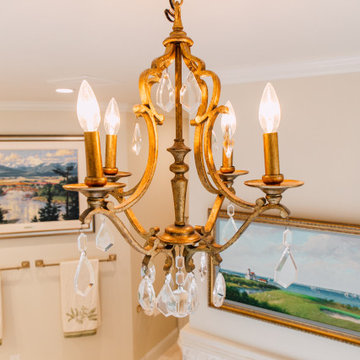
The master bathroom was redesigned and reconfigured for a more updated feel. We used custom handmade tiles and beautiful Lux Gold fixtures. The vanity has outlets in the upper cabinets to keep appliances hidden as well as a laundry basket pull out in the lower right cabinets. We disguised the front by making it look like the drawers on the opposite side.
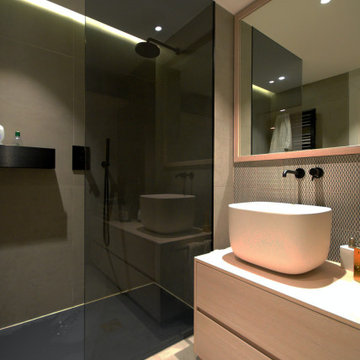
Elevate your bathroom experience with our premium Executive Suite Bathroom Overhaul.
Immagine di una stanza da bagno per bambini moderna di medie dimensioni con ante lisce, ante beige, doccia a filo pavimento, WC monopezzo, piastrelle nere, piastrelle in terracotta, pareti bianche, pavimento in gres porcellanato, lavabo a bacinella, pavimento beige, porta doccia scorrevole, top giallo, nicchia, un lavabo, mobile bagno sospeso, soffitto ribassato e boiserie
Immagine di una stanza da bagno per bambini moderna di medie dimensioni con ante lisce, ante beige, doccia a filo pavimento, WC monopezzo, piastrelle nere, piastrelle in terracotta, pareti bianche, pavimento in gres porcellanato, lavabo a bacinella, pavimento beige, porta doccia scorrevole, top giallo, nicchia, un lavabo, mobile bagno sospeso, soffitto ribassato e boiserie
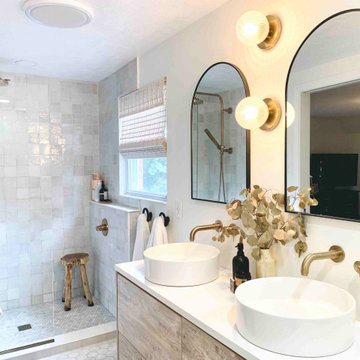
The primary bedroom lacked an ensuite bath so we created one that is likened to a spa in this compact space. Handmade zellige tile, antique gold hardware, an exposed pipe rain shower, floating vanity, and marble heated flooring all add to its allure. And the neutral clean white color palette transports you to tranquility of a spa.
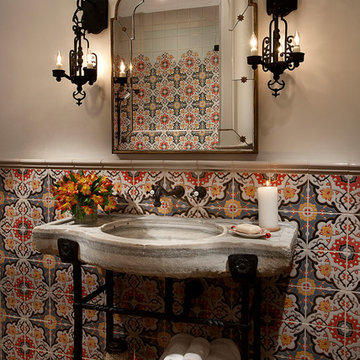
World Renowned Architecture Firm Fratantoni Design created this beautiful home! They design home plans for families all over the world in any size and style. They also have in-house Interior Designer Firm Fratantoni Interior Designers and world class Luxury Home Building Firm Fratantoni Luxury Estates! Hire one or all three companies to design and build and or remodel your home!

Esempio di una piccola stanza da bagno padronale eclettica con ante lisce, ante marroni, doccia alcova, bidè, piastrelle verdi, piastrelle in terracotta, pareti bianche, pavimento in cementine, lavabo integrato, pavimento multicolore, porta doccia scorrevole, top bianco, un lavabo e mobile bagno incassato
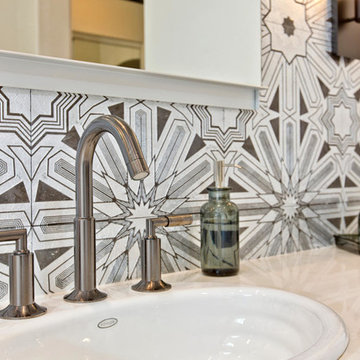
Tile A dramatic master suite flooded with natural light make this master bathroom a visual delight. Long awaited master suite we designed, lets take closer look inside the featuring Ann Sacks Luxe tile add a sense of sumptuous oasis.
The shower is covered in Calacatta ThinSlab Porcelain marble-look slabs, unlike natural marble, ThinSlab Porcelain does not require sealing and will retain its polished or honed finish under all types of high-use conditions. The free standing tub is positioned for drama.
Signature Designs Kitchen Bath
Photos by Jon Upson

Dans cet appartement moderne de 86 m², l’objectif était d’ajouter de la personnalité et de créer des rangements sur mesure en adéquation avec les besoins de nos clients : le tout en alliant couleurs et design !
Dans l’entrée, un module bicolore a pris place pour maximiser les rangements tout en créant un élément de décoration à part entière.
La salle de bain, aux tons naturels de vert et de bois, est maintenant très fonctionnelle grâce à son grand plan de toilette et sa buanderie cachée.
Dans la chambre d’enfant, la peinture bleu profond accentue le coin nuit pour une ambiance cocooning.
Pour finir, l’espace bureau ouvert sur le salon permet de télétravailler dans les meilleures conditions avec de nombreux rangements et une couleur jaune qui motive !
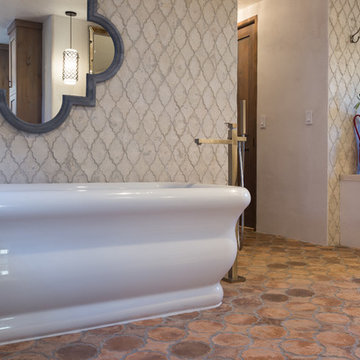
This bathroom straddles the line of many styles; beach, rustic contemporary .
The large white tub anchors the room with the beautiful arabesque tile . A resort bath in your home
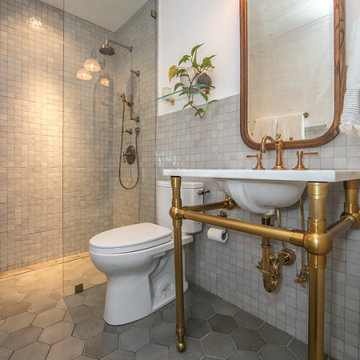
Stunning antique brass plumbing fixtures. Beautiful terra cotta tile on walls in light gray. Calacatta gold marble vanity. Gorgeous ceramic floor tile in hexagon shape. Curbless shower.
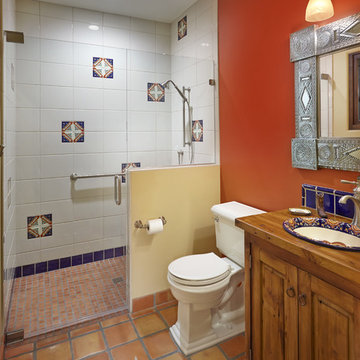
Robin Stancliff
Idee per un'ampia stanza da bagno padronale stile americano con consolle stile comò, ante in legno chiaro, doccia a filo pavimento, WC monopezzo, piastrelle in terracotta, pareti arancioni, pavimento in terracotta, lavabo da incasso e top in legno
Idee per un'ampia stanza da bagno padronale stile americano con consolle stile comò, ante in legno chiaro, doccia a filo pavimento, WC monopezzo, piastrelle in terracotta, pareti arancioni, pavimento in terracotta, lavabo da incasso e top in legno
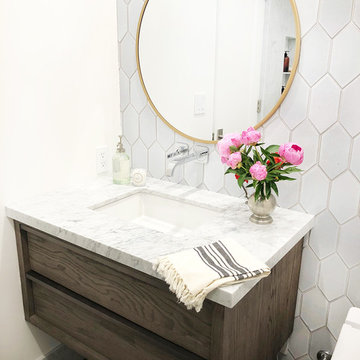
Ispirazione per una piccola stanza da bagno per bambini contemporanea con ante in legno bruno, vasca da incasso, vasca/doccia, WC sospeso, piastrelle bianche, piastrelle in terracotta, pareti bianche, pavimento in gres porcellanato, lavabo sottopiano, top in marmo, pavimento grigio, porta doccia a battente e top bianco

Guest Bath
Idee per una stanza da bagno country di medie dimensioni con ante lisce, ante in legno chiaro, piastrelle bianche, piastrelle in terracotta, lavabo sottopiano, top in quarzo composito, porta doccia a battente, top bianco, doccia alcova, pareti grigie, pavimento bianco e nicchia
Idee per una stanza da bagno country di medie dimensioni con ante lisce, ante in legno chiaro, piastrelle bianche, piastrelle in terracotta, lavabo sottopiano, top in quarzo composito, porta doccia a battente, top bianco, doccia alcova, pareti grigie, pavimento bianco e nicchia

Association de matériaux naturels au sol et murs pour une ambiance très douce. Malgré une configuration de pièce triangulaire, baignoire et douche ainsi qu'un meuble vasque sur mesure s'intègrent parfaitement.

The larger front guest ensuite had space for a walk in shower and bath. We installed these on a risen platform with a fall and drainage so that there was no need for a shower screen creating a "wet area".
To maintain a traditional feeling, we added bespoke panelling with hidden storage above the wall mounted toilet. This was all made in our workshop and then hand painted on site.
The Shaker style bespoke vanity unit is composed of solid oak drawers with dovetail joints.
The worktop is composite stone making it resistant and easy to clean. The taps and shower column are Samuel Heath, toilet Burlington and a lovely freestanding Victoria and Albert bath completes the traditional mood. The tiles are marble with hand crafted ceramic tiles on the back wall.

The soaking tub was positioned to capture views of the tree canopy beyond. The vanity mirror floats in the space, exposing glimpses of the shower behind.
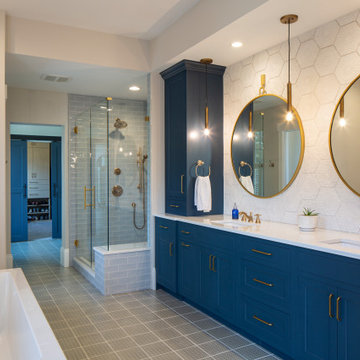
Classic Farmhouse Master Bath Renovation with Navy Blue inset cabinets and brushed gold accents. Textural floor and backsplash tile, new glass enclosed shower with soft blue tile and white quartz bench and countertops. Freestanding Tub and chandelier above with floor mount tub faucet, private toilet room and remodeled walk-in closet with sliding barn doors to match cabinetry. Built-In Cabinets for laundry/hamper and additional storage in closet area.

First floor bathroom offers a combination bathtub/shower . Mosaic tile on the floors are repeated in the shampoo niche.
Ispirazione per una stanza da bagno costiera di medie dimensioni con ante in stile shaker, ante in legno chiaro, vasca da incasso, vasca/doccia, piastrelle grigie, piastrelle in terracotta, pareti bianche, pavimento con piastrelle a mosaico, lavabo sottopiano, top in quarzo composito, pavimento bianco, doccia con tenda, top bianco, due lavabi e mobile bagno incassato
Ispirazione per una stanza da bagno costiera di medie dimensioni con ante in stile shaker, ante in legno chiaro, vasca da incasso, vasca/doccia, piastrelle grigie, piastrelle in terracotta, pareti bianche, pavimento con piastrelle a mosaico, lavabo sottopiano, top in quarzo composito, pavimento bianco, doccia con tenda, top bianco, due lavabi e mobile bagno incassato

Idee per una stanza da bagno per bambini country di medie dimensioni con ante con riquadro incassato, ante verdi, doccia doppia, WC a due pezzi, piastrelle verdi, piastrelle in terracotta, pareti blu, pavimento con piastrelle in ceramica, lavabo sottopiano, top in marmo, pavimento grigio, porta doccia a battente, top grigio, un lavabo e mobile bagno incassato

Idee per una grande stanza da bagno padronale mediterranea con ante con bugna sagomata, ante marroni, vasca freestanding, zona vasca/doccia separata, piastrelle multicolore, piastrelle in terracotta, pareti bianche, pavimento in terracotta, lavabo sottopiano, top in cemento, porta doccia a battente, panca da doccia, due lavabi e mobile bagno incassato
Bagni con piastrelle in terracotta - Foto e idee per arredare
4

