Bagni con piastrelle in terracotta - Foto e idee per arredare
Filtra anche per:
Budget
Ordina per:Popolari oggi
101 - 120 di 932 foto
1 di 3

This bathroom was designed with the client's holiday apartment in Andalusia in mind. The sink was a direct client order which informed the rest of the scheme. Wall lights paired with brassware add a level of luxury and sophistication as does the walk in shower and illuminated niche. Lighting options enable different moods to be achieved.
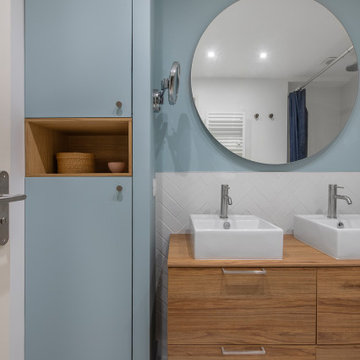
Notre projet Jaurès est incarne l’exemple du cocon parfait pour une petite famille.
Une pièce de vie totalement ouverte mais avec des espaces bien séparés. On retrouve le blanc et le bois en fil conducteur. Le bois, aux sous-tons chauds, se retrouve dans le parquet, la table à manger, les placards de cuisine ou les objets de déco. Le tout est fonctionnel et bien pensé.
Dans tout l’appartement, on retrouve des couleurs douces comme le vert sauge ou un bleu pâle, qui nous emportent dans une ambiance naturelle et apaisante.
Un nouvel intérieur parfait pour cette famille qui s’agrandit.

This first floor guest bathroom also functions as the pool bathroom. The blue zellige shower tile coordinates with the Anna French modern coastal wave wallpaper in the guest bedroom.

Restructuration complète de la salle de bain. nouvel espace douche, création de rangements . Plan vasque sur mesure.
Idee per una stanza da bagno padronale design di medie dimensioni con ante a filo, ante bianche, piastrelle rosa, piastrelle in terracotta, pareti bianche, pavimento in cementine, lavabo a consolle, top piastrellato, pavimento rosa e top rosa
Idee per una stanza da bagno padronale design di medie dimensioni con ante a filo, ante bianche, piastrelle rosa, piastrelle in terracotta, pareti bianche, pavimento in cementine, lavabo a consolle, top piastrellato, pavimento rosa e top rosa
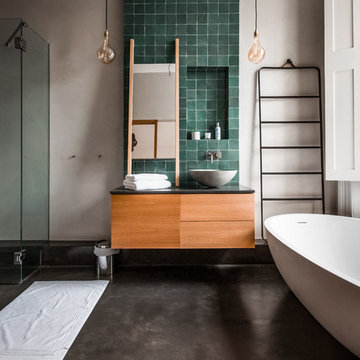
For this beautiful bathroom, we have used water-proof tadelakt plaster to cover walls and floor and combined a few square meters of exclusive handmade lava tiles that we brought all the way from Morocco. All colours blend in to create a warm and cosy atmosphere for the relaxing shower time.
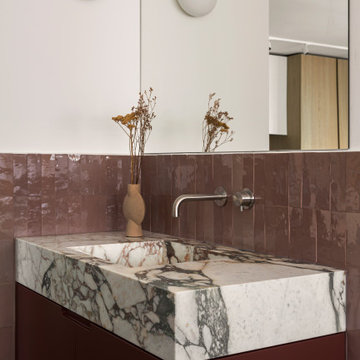
Bagno piano attico: pavimento in parquet, rivestimento pareti in piastrelle zellige colore rosa/rosso, rivestimento della vasca e piano lavabo in marmo breccia viola
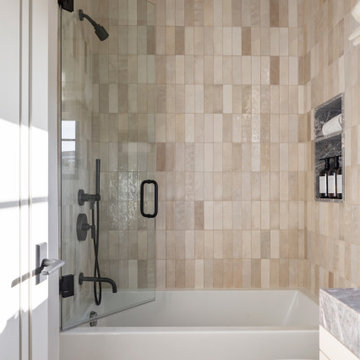
Esempio di una stanza da bagno con doccia di medie dimensioni con ante lisce, ante marroni, vasca ad alcova, vasca/doccia, WC monopezzo, piastrelle beige, piastrelle in terracotta, pareti bianche, lavabo sottopiano, top in marmo, porta doccia a battente, top marrone, un lavabo e mobile bagno incassato

Esempio di un'ampia stanza da bagno con doccia country con nessun'anta, WC a due pezzi, piastrelle in terracotta, pareti bianche, lavabo sospeso, mobile bagno sospeso, soffitto in perlinato, carta da parati, ante nere, vasca ad alcova, vasca/doccia, piastrelle bianche, parquet chiaro, pavimento bianco e doccia con tenda
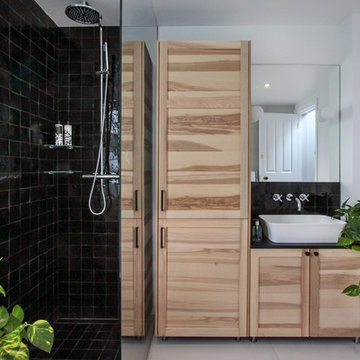
Foto di una stanza da bagno per bambini minimal di medie dimensioni con ante in stile shaker, ante in legno chiaro, vasca da incasso, doccia aperta, WC sospeso, piastrelle nere, piastrelle in terracotta, pareti bianche, pavimento in gres porcellanato, lavabo a consolle, pavimento bianco e doccia aperta
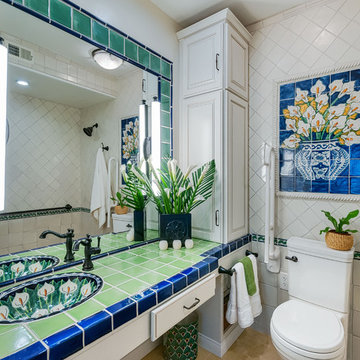
Colors inspired by the hand painted Talavera Calla Lilies sink and mural. This bath spaces measures about 6 x 7 foot square so a lot of function needed to be included in a small space.
Patricia Bean, Expressive Architectural Photography
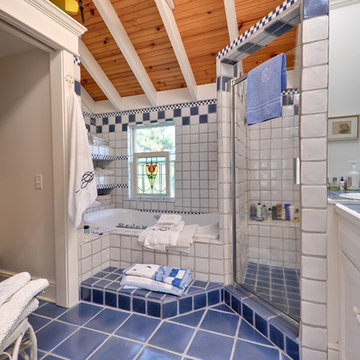
Tile bath with glazed mexican tile.
Boardwalk Builders, Rehoboth Beach, DE
www.boardwalkbuilders.com
Ispirazione per una grande stanza da bagno padronale stile marinaro con lavabo da incasso, ante con riquadro incassato, ante bianche, top piastrellato, vasca da incasso, doccia alcova, WC a due pezzi, piastrelle blu, piastrelle in terracotta, pareti bianche e pavimento in terracotta
Ispirazione per una grande stanza da bagno padronale stile marinaro con lavabo da incasso, ante con riquadro incassato, ante bianche, top piastrellato, vasca da incasso, doccia alcova, WC a due pezzi, piastrelle blu, piastrelle in terracotta, pareti bianche e pavimento in terracotta

This 1956 John Calder Mackay home had been poorly renovated in years past. We kept the 1400 sqft footprint of the home, but re-oriented and re-imagined the bland white kitchen to a midcentury olive green kitchen that opened up the sight lines to the wall of glass facing the rear yard. We chose materials that felt authentic and appropriate for the house: handmade glazed ceramics, bricks inspired by the California coast, natural white oaks heavy in grain, and honed marbles in complementary hues to the earth tones we peppered throughout the hard and soft finishes. This project was featured in the Wall Street Journal in April 2022.
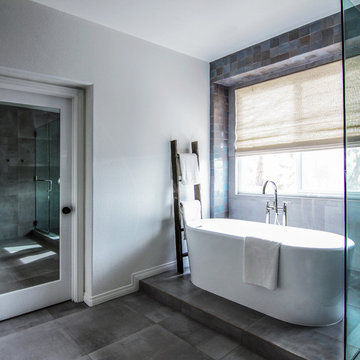
Esempio di una stanza da bagno padronale minimalista di medie dimensioni con ante in stile shaker, ante bianche, vasca freestanding, doccia ad angolo, WC a due pezzi, piastrelle blu, piastrelle in terracotta, pareti bianche, pavimento in cementine, lavabo sottopiano, top in quarzo composito, pavimento grigio e porta doccia a battente

Michael Baxter, Baxter Imaging
Foto di un piccolo bagno di servizio mediterraneo con consolle stile comò, top in legno, piastrelle blu, piastrelle arancioni, pavimento in terracotta, piastrelle in terracotta, pareti beige, lavabo da incasso, ante in legno bruno e top marrone
Foto di un piccolo bagno di servizio mediterraneo con consolle stile comò, top in legno, piastrelle blu, piastrelle arancioni, pavimento in terracotta, piastrelle in terracotta, pareti beige, lavabo da incasso, ante in legno bruno e top marrone
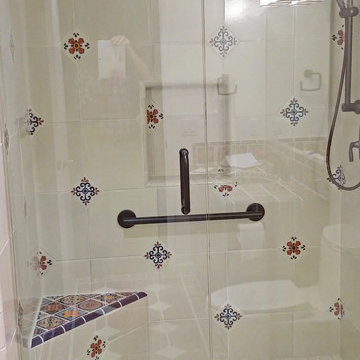
Built and Designed by Baccaro Construction Co., Inc. Kitchen & Bath Centre
Ispirazione per una piccola stanza da bagno padronale tradizionale con ante in stile shaker, ante marroni, piastrelle in terracotta e top piastrellato
Ispirazione per una piccola stanza da bagno padronale tradizionale con ante in stile shaker, ante marroni, piastrelle in terracotta e top piastrellato
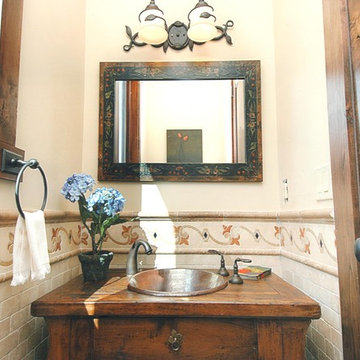
Ispirazione per un piccolo bagno di servizio mediterraneo con ante lisce, ante in legno scuro, piastrelle beige, piastrelle in terracotta, pareti beige, top in legno e top marrone
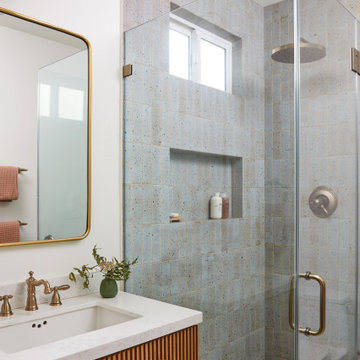
We updated this century-old iconic Edwardian San Francisco home to meet the homeowners' modern-day requirements while still retaining the original charm and architecture. The color palette was earthy and warm to play nicely with the warm wood tones found in the original wood floors, trim, doors and casework.
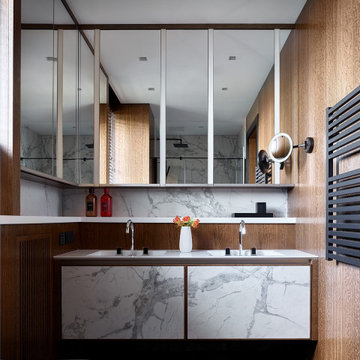
Immagine di una grande stanza da bagno con doccia minimal con ante a filo, ante bianche, doccia alcova, WC sospeso, piastrelle marroni, piastrelle in terracotta, pareti marroni, pavimento in gres porcellanato, lavabo sottopiano, top in superficie solida, pavimento multicolore, top bianco, due lavabi, mobile bagno sospeso, boiserie e porta doccia a battente
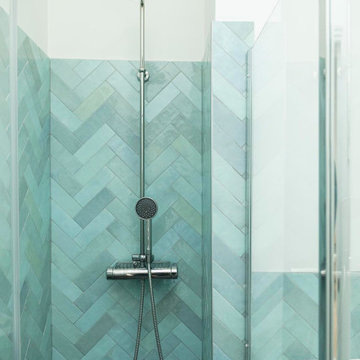
Dans cette petite maison de ville se situant à Boulogne Billancourt, le but était de tout revoir de fond en comble pour accueillir cette famille avec 3 enfants. Nous avons gardé… seulement le plancher ! Toutes les cloisons, même certains murs porteurs ont été supprimés. Nous avons également surélevé les combles pour gagner un étage, et aménager l’entresol pour le connecter au reste de la maison, qui se retrouve maintenant sur 4 niveaux.
La véranda créée pour relier l’entresol au rez-de-chaussée a permis d’aménager une entrée lumineuse et accueillante, plutôt que de rentrer directement dans le salon. Les tons ont été choisis doux, avec une dominante de blanc et de bois, avec des touches de vert et de bleu pour créer une ambiance naturelle et chaleureuse.
La cuisine ouverte sur la pièce de vie est élégante grâce à sa crédence en marbre blanc, cassée par le bar et les meubles hauts en bois faits sur mesure par nos équipes. Le tout s’associe et sublime parfaitement l’escalier en bois, sur mesure également. Dans la chambre, les teintes de bleu-vert de la salle de bain ouverte sont associées avec un papier peint noir et blanc à motif jungle, posé en tête de lit. Les autres salles de bain ainsi que les chambres d’enfant sont elles aussi déclinées dans un camaïeu de bleu, ligne conductrice dans les étages.
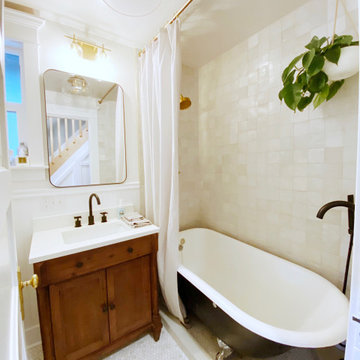
This project was such a joy! From the craftsman touches to the handmade tile we absolutely loved working on this bathroom. While taking on the bathroom we took on other changes throughout the home such as stairs, hardwood, custom cabinetry, and more.
Bagni con piastrelle in terracotta - Foto e idee per arredare
6

