Bagni con piastrelle in terracotta e pareti blu - Foto e idee per arredare
Filtra anche per:
Budget
Ordina per:Popolari oggi
41 - 60 di 72 foto
1 di 3
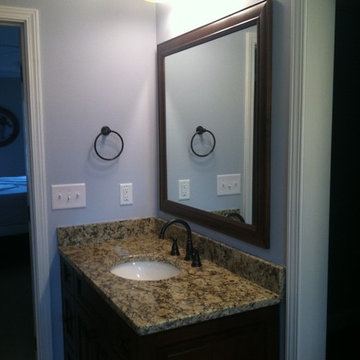
Master bathroom after remodel.
Esempio di una stanza da bagno padronale tradizionale di medie dimensioni con ante con riquadro incassato, ante in legno bruno, doccia alcova, WC monopezzo, piastrelle marroni, piastrelle in terracotta, pareti blu, pavimento in terracotta, lavabo sottopiano e top in granito
Esempio di una stanza da bagno padronale tradizionale di medie dimensioni con ante con riquadro incassato, ante in legno bruno, doccia alcova, WC monopezzo, piastrelle marroni, piastrelle in terracotta, pareti blu, pavimento in terracotta, lavabo sottopiano e top in granito
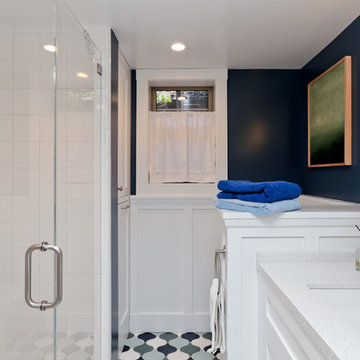
Idee per una stanza da bagno american style con lavabo sottopiano, ante in stile shaker, ante bianche, top in quarzite, doccia alcova, piastrelle blu, piastrelle in terracotta, pareti blu e pavimento in terracotta
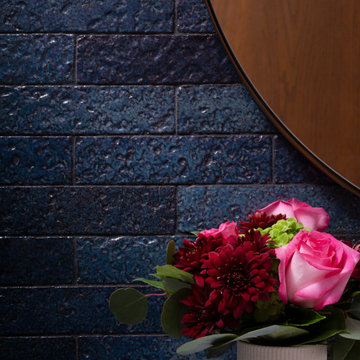
Idee per una piccola stanza da bagno bohémian con ante in stile shaker, ante bianche, piastrelle blu, piastrelle in terracotta, top in quarzo composito, top bianco, un lavabo, mobile bagno freestanding, WC monopezzo, pareti blu, pavimento in legno massello medio, lavabo sottopiano, pavimento marrone, toilette e carta da parati
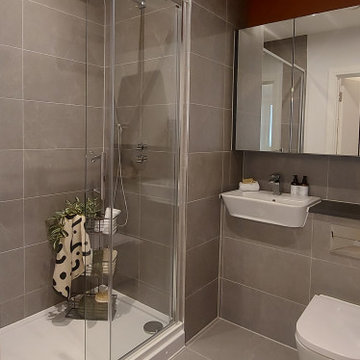
Full refurbishment of a bathroom in Chiswick, London.
Foto di una stanza da bagno per bambini moderna di medie dimensioni con doccia aperta, WC sospeso, piastrelle marroni, piastrelle in terracotta, pareti blu, pavimento in terracotta, lavabo da incasso, pavimento grigio, porta doccia scorrevole, top grigio, un lavabo e mobile bagno incassato
Foto di una stanza da bagno per bambini moderna di medie dimensioni con doccia aperta, WC sospeso, piastrelle marroni, piastrelle in terracotta, pareti blu, pavimento in terracotta, lavabo da incasso, pavimento grigio, porta doccia scorrevole, top grigio, un lavabo e mobile bagno incassato
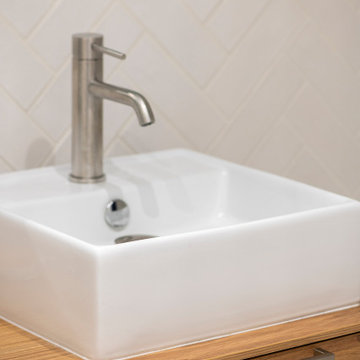
Notre projet Jaurès est incarne l’exemple du cocon parfait pour une petite famille.
Une pièce de vie totalement ouverte mais avec des espaces bien séparés. On retrouve le blanc et le bois en fil conducteur. Le bois, aux sous-tons chauds, se retrouve dans le parquet, la table à manger, les placards de cuisine ou les objets de déco. Le tout est fonctionnel et bien pensé.
Dans tout l’appartement, on retrouve des couleurs douces comme le vert sauge ou un bleu pâle, qui nous emportent dans une ambiance naturelle et apaisante.
Un nouvel intérieur parfait pour cette famille qui s’agrandit.
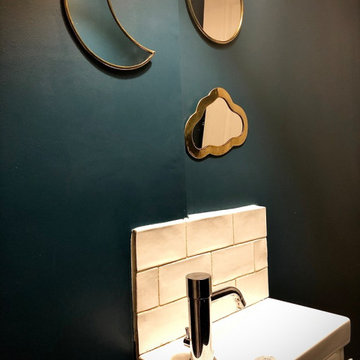
Un lave main a été installé avec quelques miroirs marocains en laiton.
Idee per un bagno di servizio contemporaneo di medie dimensioni con pareti blu, pavimento in cementine, mobile bagno incassato, ante lisce, ante bianche, WC monopezzo, piastrelle bianche, piastrelle in terracotta, lavabo sospeso, pavimento nero e top bianco
Idee per un bagno di servizio contemporaneo di medie dimensioni con pareti blu, pavimento in cementine, mobile bagno incassato, ante lisce, ante bianche, WC monopezzo, piastrelle bianche, piastrelle in terracotta, lavabo sospeso, pavimento nero e top bianco
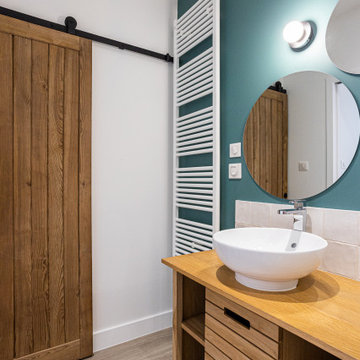
Esempio di una stanza da bagno con doccia scandinava di medie dimensioni con ante a filo, ante in legno chiaro, doccia a filo pavimento, piastrelle bianche, piastrelle in terracotta, pareti blu, pavimento in vinile, lavabo a bacinella, top in legno, pavimento grigio, porta doccia scorrevole, lavanderia, un lavabo e mobile bagno incassato

Foto di una stanza da bagno con doccia country di medie dimensioni con ante con riquadro incassato, ante verdi, doccia doppia, WC a due pezzi, piastrelle verdi, piastrelle in terracotta, pareti blu, pavimento con piastrelle in ceramica, lavabo sottopiano, top in marmo, pavimento grigio, porta doccia a battente, top grigio, un lavabo e mobile bagno incassato

Immagine di una stanza da bagno per bambini country di medie dimensioni con ante con riquadro incassato, ante verdi, doccia doppia, WC a due pezzi, piastrelle verdi, piastrelle in terracotta, pareti blu, pavimento con piastrelle in ceramica, lavabo sottopiano, top in marmo, pavimento grigio, porta doccia a battente, top grigio, un lavabo e mobile bagno incassato

This 1956 John Calder Mackay home had been poorly renovated in years past. We kept the 1400 sqft footprint of the home, but re-oriented and re-imagined the bland white kitchen to a midcentury olive green kitchen that opened up the sight lines to the wall of glass facing the rear yard. We chose materials that felt authentic and appropriate for the house: handmade glazed ceramics, bricks inspired by the California coast, natural white oaks heavy in grain, and honed marbles in complementary hues to the earth tones we peppered throughout the hard and soft finishes. This project was featured in the Wall Street Journal in April 2022.

This 1956 John Calder Mackay home had been poorly renovated in years past. We kept the 1400 sqft footprint of the home, but re-oriented and re-imagined the bland white kitchen to a midcentury olive green kitchen that opened up the sight lines to the wall of glass facing the rear yard. We chose materials that felt authentic and appropriate for the house: handmade glazed ceramics, bricks inspired by the California coast, natural white oaks heavy in grain, and honed marbles in complementary hues to the earth tones we peppered throughout the hard and soft finishes. This project was featured in the Wall Street Journal in April 2022.

This 1956 John Calder Mackay home had been poorly renovated in years past. We kept the 1400 sqft footprint of the home, but re-oriented and re-imagined the bland white kitchen to a midcentury olive green kitchen that opened up the sight lines to the wall of glass facing the rear yard. We chose materials that felt authentic and appropriate for the house: handmade glazed ceramics, bricks inspired by the California coast, natural white oaks heavy in grain, and honed marbles in complementary hues to the earth tones we peppered throughout the hard and soft finishes. This project was featured in the Wall Street Journal in April 2022.

This 1956 John Calder Mackay home had been poorly renovated in years past. We kept the 1400 sqft footprint of the home, but re-oriented and re-imagined the bland white kitchen to a midcentury olive green kitchen that opened up the sight lines to the wall of glass facing the rear yard. We chose materials that felt authentic and appropriate for the house: handmade glazed ceramics, bricks inspired by the California coast, natural white oaks heavy in grain, and honed marbles in complementary hues to the earth tones we peppered throughout the hard and soft finishes. This project was featured in the Wall Street Journal in April 2022.

Immagine di una stanza da bagno per bambini country di medie dimensioni con ante con riquadro incassato, ante verdi, doccia doppia, WC a due pezzi, piastrelle verdi, piastrelle in terracotta, pareti blu, pavimento con piastrelle in ceramica, lavabo sottopiano, top in marmo, pavimento grigio, porta doccia a battente, top grigio, un lavabo e mobile bagno incassato

Custom Home, interior design by Mirador Builders
Ispirazione per una grande stanza da bagno padronale mediterranea con lavabo sottopiano, consolle stile comò, ante blu, top in marmo, vasca freestanding, doccia doppia, WC a due pezzi, piastrelle multicolore, piastrelle in terracotta, pareti blu e pavimento in terracotta
Ispirazione per una grande stanza da bagno padronale mediterranea con lavabo sottopiano, consolle stile comò, ante blu, top in marmo, vasca freestanding, doccia doppia, WC a due pezzi, piastrelle multicolore, piastrelle in terracotta, pareti blu e pavimento in terracotta
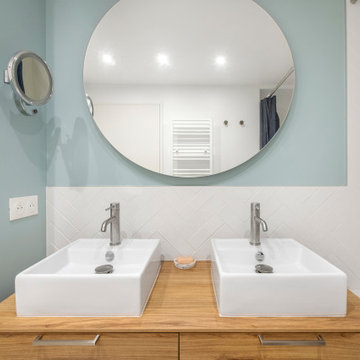
Notre projet Jaurès est incarne l’exemple du cocon parfait pour une petite famille.
Une pièce de vie totalement ouverte mais avec des espaces bien séparés. On retrouve le blanc et le bois en fil conducteur. Le bois, aux sous-tons chauds, se retrouve dans le parquet, la table à manger, les placards de cuisine ou les objets de déco. Le tout est fonctionnel et bien pensé.
Dans tout l’appartement, on retrouve des couleurs douces comme le vert sauge ou un bleu pâle, qui nous emportent dans une ambiance naturelle et apaisante.
Un nouvel intérieur parfait pour cette famille qui s’agrandit.
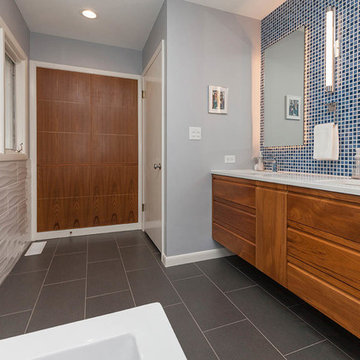
Simply stunning mid-century modern bathroom remodel - bold colors, materials and design ideas!
Ispirazione per una stanza da bagno padronale chic di medie dimensioni con ante in stile shaker, ante in legno scuro, vasca freestanding, doccia aperta, WC monopezzo, piastrelle grigie, piastrelle in terracotta, pareti blu, pavimento in gres porcellanato, lavabo da incasso, top in quarzite, pavimento grigio e doccia aperta
Ispirazione per una stanza da bagno padronale chic di medie dimensioni con ante in stile shaker, ante in legno scuro, vasca freestanding, doccia aperta, WC monopezzo, piastrelle grigie, piastrelle in terracotta, pareti blu, pavimento in gres porcellanato, lavabo da incasso, top in quarzite, pavimento grigio e doccia aperta
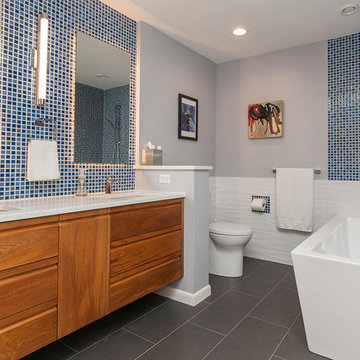
Simply stunning bathroom remodel - likening countless different styles melded together for one beautiful room.
Idee per una stanza da bagno padronale chic di medie dimensioni con ante in stile shaker, ante in legno scuro, vasca freestanding, doccia aperta, WC monopezzo, piastrelle grigie, piastrelle in terracotta, pareti blu, pavimento in gres porcellanato, lavabo da incasso, top in quarzite, pavimento grigio e doccia aperta
Idee per una stanza da bagno padronale chic di medie dimensioni con ante in stile shaker, ante in legno scuro, vasca freestanding, doccia aperta, WC monopezzo, piastrelle grigie, piastrelle in terracotta, pareti blu, pavimento in gres porcellanato, lavabo da incasso, top in quarzite, pavimento grigio e doccia aperta

Salle de bains avec toilettes et machines
Ispirazione per una piccola stanza da bagno per bambini chic con vasca sottopiano, WC sospeso, piastrelle blu, piastrelle in terracotta, pareti blu, pavimento con piastrelle in ceramica, lavabo da incasso, top in legno, pavimento grigio, top beige, nicchia, un lavabo e mobile bagno freestanding
Ispirazione per una piccola stanza da bagno per bambini chic con vasca sottopiano, WC sospeso, piastrelle blu, piastrelle in terracotta, pareti blu, pavimento con piastrelle in ceramica, lavabo da incasso, top in legno, pavimento grigio, top beige, nicchia, un lavabo e mobile bagno freestanding
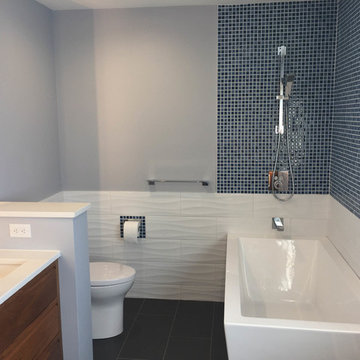
Simply stunning bathroom remodel - likening countless different styles melded together for one beautiful room.
Ispirazione per una stanza da bagno padronale chic di medie dimensioni con ante in stile shaker, ante in legno scuro, vasca freestanding, doccia aperta, WC monopezzo, piastrelle grigie, piastrelle in terracotta, pareti blu, pavimento in gres porcellanato, lavabo da incasso, top in quarzite, pavimento grigio e doccia aperta
Ispirazione per una stanza da bagno padronale chic di medie dimensioni con ante in stile shaker, ante in legno scuro, vasca freestanding, doccia aperta, WC monopezzo, piastrelle grigie, piastrelle in terracotta, pareti blu, pavimento in gres porcellanato, lavabo da incasso, top in quarzite, pavimento grigio e doccia aperta
Bagni con piastrelle in terracotta e pareti blu - Foto e idee per arredare
3

