Bagni con piastrelle a mosaico e piastrelle in pietra - Foto e idee per arredare
Ordina per:Popolari oggi
1 - 20 di 78.904 foto

Foto di una piccola stanza da bagno padronale contemporanea con ante blu, vasca da incasso, vasca/doccia, WC a due pezzi, piastrelle rosa, piastrelle a mosaico, pareti blu, pavimento in cemento, lavabo integrato, top in superficie solida, pavimento blu, porta doccia a battente, top bianco, un lavabo e mobile bagno sospeso

Idee per una stanza da bagno con doccia design di medie dimensioni con ante lisce, ante rosse, vasca ad alcova, vasca/doccia, WC a due pezzi, piastrelle bianche, piastrelle a mosaico, pareti bianche, pavimento con piastrelle a mosaico, pavimento giallo, lavabo sottopiano, top in quarzo composito e doccia aperta
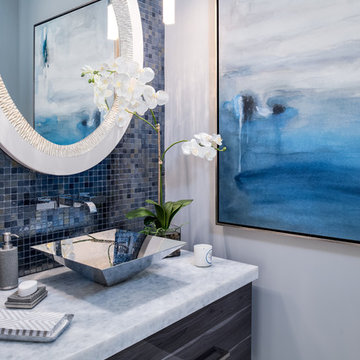
Foto di un piccolo bagno di servizio tradizionale con ante lisce, ante grigie, piastrelle blu, piastrelle a mosaico, pareti bianche, lavabo a bacinella, top in quarzite e pavimento bianco

Building Design, Plans (in collaboration with Orfield Drafting), and Interior Finishes by: Fluidesign Studio I Builder & Creative Collaborator : Anchor Builders I Photographer: sethbennphoto.com

The bath features Rohl faucets, Kohler sinks, and a Metro Collection bathtub from Hydro Systems.
Architect: Oz Architects
Interiors: Oz Architects
Landscape Architect: Berghoff Design Group
Photographer: Mark Boisclair

This master bathroom has everything you need to get you ready for the day. The beautiful backsplash has a mixture of brown tones that add dimension and texture to the focal wall. The lighting blends well with the other bathroom fixtures and the cabinets provide plenty of storage while demonstrating a simply beautiful style. Brad Knipstein was the photographer.

A typical post-1906 Noe Valley house is simultaneously restored, expanded and redesigned to keep what works and rethink what doesn’t. The front façade, is scraped and painted a crisp monochrome white—it worked. The new asymmetrical gabled rear addition takes the place of a windowless dead end box that didn’t. A “Great kitchen”, open yet formally defined living and dining rooms, a generous master suite, and kid’s rooms with nooks and crannies, all make for a newly designed house that straddles old and new.
Structural Engineer: Gregory Paul Wallace SE
General Contractor: Cardea Building Co.
Photographer: Open Homes Photography
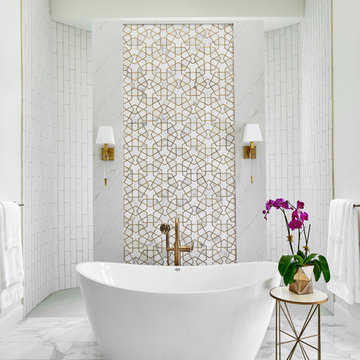
This stunning master suite is part of a whole house design and renovation project by Haven Design and Construction. The master bath features a 22' cupola with a breathtaking shell chandelier, a freestanding tub, a gold and marble mosaic accent wall behind the tub, a curved walk in shower, his and hers vanities with a drop down seated vanity area for her, complete with hairdryer pullouts and a lucite vanity bench.

Photography: Regan Wood Photography
Ispirazione per una stanza da bagno con doccia contemporanea di medie dimensioni con ante lisce, ante in legno scuro, piastrelle nere, piastrelle a mosaico, pavimento in ardesia, lavabo a bacinella, pavimento nero, doccia aperta, top nero, doccia alcova, top piastrellato e pareti nere
Ispirazione per una stanza da bagno con doccia contemporanea di medie dimensioni con ante lisce, ante in legno scuro, piastrelle nere, piastrelle a mosaico, pavimento in ardesia, lavabo a bacinella, pavimento nero, doccia aperta, top nero, doccia alcova, top piastrellato e pareti nere

The owners of this small condo came to use looking to add more storage to their bathroom. To do so, we built out the area to the left of the shower to create a full height “dry niche” for towels and other items to be stored. We also included a large storage cabinet above the toilet, finished with the same distressed wood as the two-drawer vanity.
We used a hex-patterned mosaic for the flooring and large format 24”x24” tiles in the shower and niche. The green paint chosen for the wall compliments the light gray finishes and provides a contrast to the other bright white elements.
Designed by Chi Renovation & Design who also serve the Chicagoland area and it's surrounding suburbs, with an emphasis on the North Side and North Shore. You'll find their work from the Loop through Lincoln Park, Skokie, Evanston, Humboldt Park, Wilmette, and all of the way up to Lake Forest.
For more about Chi Renovation & Design, click here: https://www.chirenovation.com/
To learn more about this project, click here: https://www.chirenovation.com/portfolio/noble-square-bathroom/

This stunning master bathroom features porcelain mosaic tiles for the floor and backsplash and handmade tiles for the shower. The cabinets were custom made by Woodstock Woodworks in Austin, Texas. All photos by Trent Lee Photography.

custom master bathroom featuring stone tile walls, custom wooden vanity and shower enclosure
Idee per una stanza da bagno padronale tradizionale di medie dimensioni con ante in legno scuro, doccia aperta, piastrelle bianche, piastrelle in pietra, pareti bianche, pavimento con piastrelle a mosaico, lavabo sottopiano, top in quarzo composito, pavimento bianco, porta doccia a battente, top bianco, nicchia, due lavabi, mobile bagno incassato, boiserie e ante in stile shaker
Idee per una stanza da bagno padronale tradizionale di medie dimensioni con ante in legno scuro, doccia aperta, piastrelle bianche, piastrelle in pietra, pareti bianche, pavimento con piastrelle a mosaico, lavabo sottopiano, top in quarzo composito, pavimento bianco, porta doccia a battente, top bianco, nicchia, due lavabi, mobile bagno incassato, boiserie e ante in stile shaker
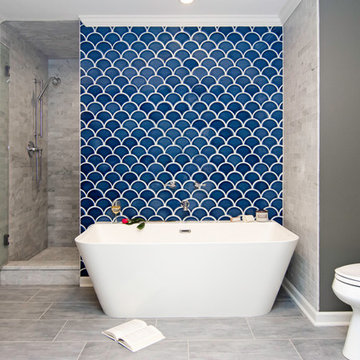
This master bath was remodeled to allow for two vanities and a freestanding tub. The original master bath was dark and very outdated and featured mauve tile in the shower and a pink marble countertop. Space was borrowed from an adjoining kid's bathroom and an extra wide hallway to give the master bathroom more space. The client loved the thought of using blue as an accent and the layout of the bathroom created the perfect spot to feature a hand glazed blue accent tile. Carrara marble was used on the vanity walls as well as a chimney wall at the end of the tub and the shower. The result is a picture perfect bathroom to relax and enjoy!

Custom double vanity with perfect pull-out storage for hair products and organization!
Photos by Chris Veith
Foto di una grande stanza da bagno padronale tradizionale con ante a filo, vasca sottopiano, piastrelle bianche, piastrelle a mosaico, pavimento in marmo, lavabo sottopiano, top in quarzite, pavimento bianco, porta doccia a battente e top bianco
Foto di una grande stanza da bagno padronale tradizionale con ante a filo, vasca sottopiano, piastrelle bianche, piastrelle a mosaico, pavimento in marmo, lavabo sottopiano, top in quarzite, pavimento bianco, porta doccia a battente e top bianco
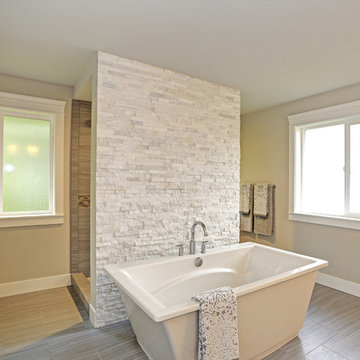
Foto di una grande stanza da bagno padronale contemporanea con vasca freestanding, doccia aperta, piastrelle beige, piastrelle grigie, piastrelle in pietra, pareti beige, pavimento in gres porcellanato, pavimento beige e doccia aperta

Photographer: Ryan Gamma
Ispirazione per un bagno di servizio minimalista di medie dimensioni con ante lisce, ante in legno bruno, WC a due pezzi, piastrelle bianche, piastrelle a mosaico, pareti bianche, pavimento in gres porcellanato, lavabo a bacinella, top in quarzo composito, pavimento bianco e top bianco
Ispirazione per un bagno di servizio minimalista di medie dimensioni con ante lisce, ante in legno bruno, WC a due pezzi, piastrelle bianche, piastrelle a mosaico, pareti bianche, pavimento in gres porcellanato, lavabo a bacinella, top in quarzo composito, pavimento bianco e top bianco
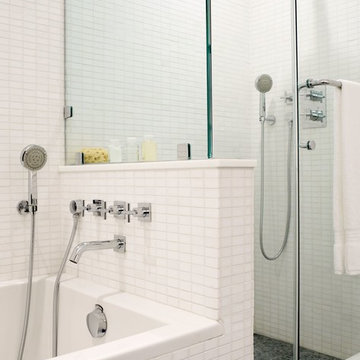
Idee per una piccola stanza da bagno padronale minimalista con ante lisce, ante nere, vasca da incasso, doccia ad angolo, WC monopezzo, piastrelle bianche, piastrelle a mosaico, pareti bianche, pavimento con piastrelle a mosaico, lavabo sottopiano, top in marmo, pavimento nero, porta doccia a battente e top bianco

Foto di una piccola stanza da bagno con doccia chic con ante in stile shaker, ante grigie, vasca ad alcova, vasca/doccia, piastrelle grigie, pareti grigie, pavimento in marmo, lavabo sottopiano, top in quarzo composito, piastrelle in pietra, WC monopezzo, pavimento bianco, porta doccia a battente e top bianco

Foto di una stanza da bagno padronale tradizionale di medie dimensioni con doccia alcova, piastrelle multicolore, piastrelle a mosaico, pareti beige e pavimento in compensato
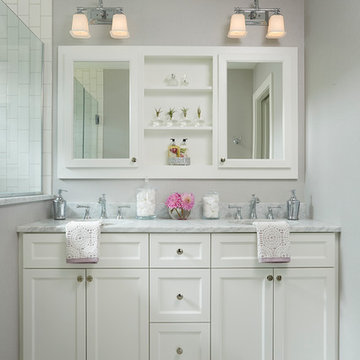
This remodel went from a tiny story-and-a-half Cape Cod, to a charming full two-story home. The Master Bathroom has a custom built double vanity with plenty of built-in storage between the sinks and in the recessed medicine cabinet. The walls are done in a Sherwin Williams wallpaper from the Come Home to People's Choice Black & White collection, number 491-2670. The custom vanity is Benjamin Moore in Simply White OC-117, with a Bianco Cararra Marble top.
Space Plans, Building Design, Interior & Exterior Finishes by Anchor Builders. Photography by Alyssa Lee Photography.
Bagni con piastrelle a mosaico e piastrelle in pietra - Foto e idee per arredare
1