Bagni con piastrelle in metallo e piastrelle in gres porcellanato - Foto e idee per arredare
Filtra anche per:
Budget
Ordina per:Popolari oggi
161 - 180 di 161.758 foto
1 di 3
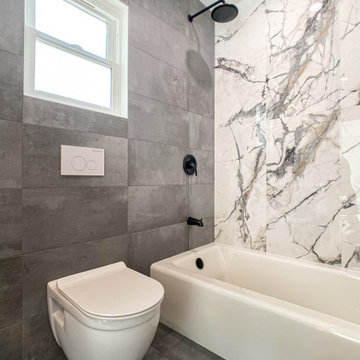
Home addition and remodel. Two new bedroom and bathroom.
Ispirazione per una piccola stanza da bagno padronale minimal con ante lisce, ante grigie, vasca ad alcova, doccia alcova, WC sospeso, piastrelle grigie, piastrelle in gres porcellanato, pareti grigie, pavimento in gres porcellanato, lavabo integrato, top in quarzo composito, pavimento grigio, doccia aperta, top bianco, nicchia, un lavabo e mobile bagno sospeso
Ispirazione per una piccola stanza da bagno padronale minimal con ante lisce, ante grigie, vasca ad alcova, doccia alcova, WC sospeso, piastrelle grigie, piastrelle in gres porcellanato, pareti grigie, pavimento in gres porcellanato, lavabo integrato, top in quarzo composito, pavimento grigio, doccia aperta, top bianco, nicchia, un lavabo e mobile bagno sospeso

Perfectly scaled master bathroom. The dedicated wet room / steam shower gave our clients plenty of space for custom his and her vanities. Slab quartzite walls, custom rift oak cabinets and heated floors add to the spa-like feel.
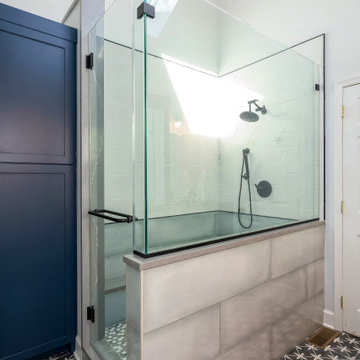
Esempio di una stanza da bagno padronale classica di medie dimensioni con ante in stile shaker, ante blu, doccia alcova, WC a due pezzi, piastrelle bianche, piastrelle in gres porcellanato, pareti grigie, pavimento in gres porcellanato, lavabo sottopiano, top in quarzo composito, pavimento grigio, porta doccia a battente, top grigio, panca da doccia, due lavabi e mobile bagno incassato

The cool gray tones of this master bath design in Gainesville set the backdrop for a soothing space in this home. The large alcove shower with a frameless glass door and linear drain creates a bright, relaxing space with both a rainfall and handheld Kohler showerhead. The shower also includes glass corner shelves for handy storage and a grab bar. The shower and bathroom floor are both tiled in Daltile Florentine porcelain tile with striking white and gray tones, giving the entire space a fluid feel. The Shiloh Cabinetry vanity and linen cabinet in a light gray wood finish are accented by Richelieu hardware. The vanity is topped by an engineered quartz countertop, undermount sink, and Delta Faucet, along with Glasscrafters medicine cabinet and wall sconces. A half wall separates the vanity from a Toto Drake II toilet, completing the bath design.
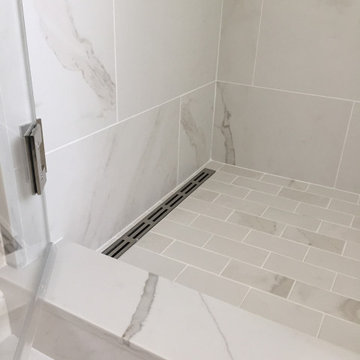
Shower in Home Office/Bedroom Suite
Foto di una piccola stanza da bagno padronale costiera con ante bianche, doccia alcova, piastrelle bianche, piastrelle in gres porcellanato, pavimento in gres porcellanato, pavimento bianco, porta doccia a battente, un lavabo e mobile bagno incassato
Foto di una piccola stanza da bagno padronale costiera con ante bianche, doccia alcova, piastrelle bianche, piastrelle in gres porcellanato, pavimento in gres porcellanato, pavimento bianco, porta doccia a battente, un lavabo e mobile bagno incassato

Immagine di una stanza da bagno con doccia contemporanea di medie dimensioni con ante lisce, ante marroni, doccia a filo pavimento, WC monopezzo, piastrelle grigie, piastrelle in gres porcellanato, pareti bianche, pavimento in gres porcellanato, lavabo integrato, top in superficie solida, pavimento bianco, porta doccia a battente, top bianco, nicchia, un lavabo e mobile bagno sospeso

Our clients wanted the ultimate modern farmhouse custom dream home. They found property in the Santa Rosa Valley with an existing house on 3 ½ acres. They could envision a new home with a pool, a barn, and a place to raise horses. JRP and the clients went all in, sparing no expense. Thus, the old house was demolished and the couple’s dream home began to come to fruition.
The result is a simple, contemporary layout with ample light thanks to the open floor plan. When it comes to a modern farmhouse aesthetic, it’s all about neutral hues, wood accents, and furniture with clean lines. Every room is thoughtfully crafted with its own personality. Yet still reflects a bit of that farmhouse charm.
Their considerable-sized kitchen is a union of rustic warmth and industrial simplicity. The all-white shaker cabinetry and subway backsplash light up the room. All white everything complimented by warm wood flooring and matte black fixtures. The stunning custom Raw Urth reclaimed steel hood is also a star focal point in this gorgeous space. Not to mention the wet bar area with its unique open shelves above not one, but two integrated wine chillers. It’s also thoughtfully positioned next to the large pantry with a farmhouse style staple: a sliding barn door.
The master bathroom is relaxation at its finest. Monochromatic colors and a pop of pattern on the floor lend a fashionable look to this private retreat. Matte black finishes stand out against a stark white backsplash, complement charcoal veins in the marble looking countertop, and is cohesive with the entire look. The matte black shower units really add a dramatic finish to this luxurious large walk-in shower.
Photographer: Andrew - OpenHouse VC

The existing garden tub was outdated. We decided to go with a more sleeker, modern drop-in tub. Great for deep-soaking and giving that true spa feeling.

A full renovation of 2 bedrooms / 2 bathrooms apartment, including bedroom design and planning, repositioning the old bathroom and creating the second en-suite, kitchen design and lighting, adding new hallway storage and fitting bespoke wardrobes.
Also: replacing floors, windows and bespoke large island.
Traditional detailing of sash windows, victorian fireplace, shaker style cabinetry, chevron wood floor, well mixed together with contemporary furniture and art. Lighting design implemented to improve apartment's atmosphere and to create airy, spacious and light fee of the space.
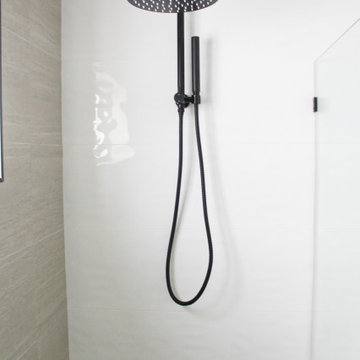
Walk In Shower, Vanity With Tall Boy, Tall Boy Vanity, Bathroom Storage, Simple Feature Wall.
Esempio di una piccola stanza da bagno padronale moderna con ante lisce, ante in legno chiaro, doccia aperta, piastrelle bianche, piastrelle in gres porcellanato, pareti bianche, pavimento in gres porcellanato, lavabo a bacinella, top in quarzo composito, pavimento grigio, doccia aperta, top bianco e mobile bagno sospeso
Esempio di una piccola stanza da bagno padronale moderna con ante lisce, ante in legno chiaro, doccia aperta, piastrelle bianche, piastrelle in gres porcellanato, pareti bianche, pavimento in gres porcellanato, lavabo a bacinella, top in quarzo composito, pavimento grigio, doccia aperta, top bianco e mobile bagno sospeso

The principal Bathroom is a clean, modern space where everything has its place. The double sinks are a single, integrated top that sits upon a custom designed vanity that floats above the heated tile floor. Tall storage cabinets sit on either side with an open niche and glass shelf for often used items. Wall mounted faucets keep the countertop tidy and a wide mirror with 3 LED light strips make morning prep a little easier. The large scale porcelain floor tile wraps up the vanity wall as well as into the shower.

Immagine di una piccola stanza da bagno padronale moderna con ante lisce, ante marroni, doccia aperta, WC sospeso, piastrelle bianche, piastrelle in gres porcellanato, pareti bianche, pavimento in gres porcellanato, lavabo a bacinella, top in marmo, pavimento grigio, doccia aperta, top nero, un lavabo, mobile bagno sospeso e soffitto a cassettoni

Second floor, master bathroom addition over existing garage. This spacious bathroom includes two vanities, a make-up counter, custom tiled shower with floating stone bench, a water closet and a soaker tub.

Idee per una piccola stanza da bagno padronale minimalista con ante lisce, ante in legno chiaro, doccia aperta, piastrelle bianche, piastrelle in gres porcellanato, top bianco, un lavabo e mobile bagno sospeso
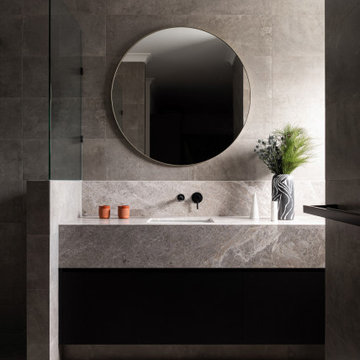
Foto di una stanza da bagno padronale minimalista di medie dimensioni con ante nere, piastrelle grigie, piastrelle in gres porcellanato, pavimento in gres porcellanato, lavabo sottopiano, top in marmo, pavimento grigio, top grigio, un lavabo, doccia a filo pavimento, doccia aperta e mobile bagno incassato
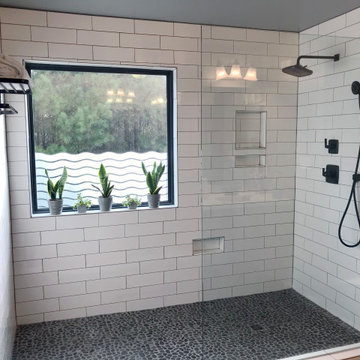
Master Shower
Idee per una grande stanza da bagno padronale tradizionale con doccia alcova, piastrelle bianche, piastrelle in gres porcellanato, pareti bianche, pavimento con piastrelle di ciottoli, pavimento grigio, doccia aperta e nicchia
Idee per una grande stanza da bagno padronale tradizionale con doccia alcova, piastrelle bianche, piastrelle in gres porcellanato, pareti bianche, pavimento con piastrelle di ciottoli, pavimento grigio, doccia aperta e nicchia
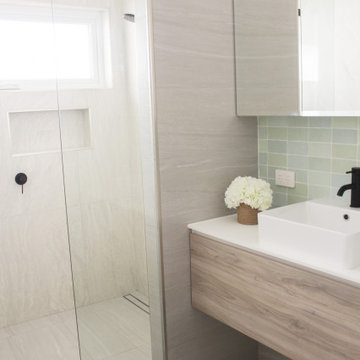
Walk In Shower, Shower Wall and Fixed Panel, Modern Shower, Shower Tiled Walls, Fixed Panel Screen With Black Brackets, Wall Hung Vanity, Mirror Cabinet, Small Bathroom Renovations Perth WA,

Gorgeous contemporary master bathroom renovation! Everything from the custom floating vanity and large-format herringbone vanity wall to the soaring ceilings, walk-in shower and gold accents speaks to luxury and comfort. Simple, stylish and elegant - total win!!

Updated family bathroom and Master bathroom
Foto di una grande stanza da bagno padronale minimalista con consolle stile comò, ante bianche, vasca freestanding, doccia ad angolo, WC monopezzo, piastrelle beige, piastrelle in gres porcellanato, pareti beige, pavimento in gres porcellanato, lavabo a bacinella, top in legno, pavimento beige, porta doccia a battente, nicchia, un lavabo e mobile bagno sospeso
Foto di una grande stanza da bagno padronale minimalista con consolle stile comò, ante bianche, vasca freestanding, doccia ad angolo, WC monopezzo, piastrelle beige, piastrelle in gres porcellanato, pareti beige, pavimento in gres porcellanato, lavabo a bacinella, top in legno, pavimento beige, porta doccia a battente, nicchia, un lavabo e mobile bagno sospeso

#02 Statuario Bianco color in Master Bathroom used for Walls, Floors, Shower, & Countertop.
Foto di una grande stanza da bagno padronale minimalista con ante in stile shaker, ante in legno bruno, vasca da incasso, doccia doppia, WC monopezzo, piastrelle in gres porcellanato, pavimento in gres porcellanato, lavabo sottopiano, top piastrellato, porta doccia a battente, toilette, due lavabi, mobile bagno incassato e soffitto ribassato
Foto di una grande stanza da bagno padronale minimalista con ante in stile shaker, ante in legno bruno, vasca da incasso, doccia doppia, WC monopezzo, piastrelle in gres porcellanato, pavimento in gres porcellanato, lavabo sottopiano, top piastrellato, porta doccia a battente, toilette, due lavabi, mobile bagno incassato e soffitto ribassato
Bagni con piastrelle in metallo e piastrelle in gres porcellanato - Foto e idee per arredare
9

