Bagni con piastrelle in gres porcellanato - Foto e idee per arredare
Filtra anche per:
Budget
Ordina per:Popolari oggi
1 - 20 di 38 foto
1 di 4

Published around the world: Master Bathroom with low window inside shower stall for natural light. Shower is a true-divided lite design with tempered glass for safety. Shower floor is of small cararra marble tile. Interior by Robert Nebolon and Sarah Bertram.
Robert Nebolon Architects; California Coastal design
San Francisco Modern, Bay Area modern residential design architects, Sustainability and green design
Matthew Millman: photographer
Link to New York Times May 2013 article about the house: http://www.nytimes.com/2013/05/16/greathomesanddestinations/the-houseboat-of-their-dreams.html?_r=0
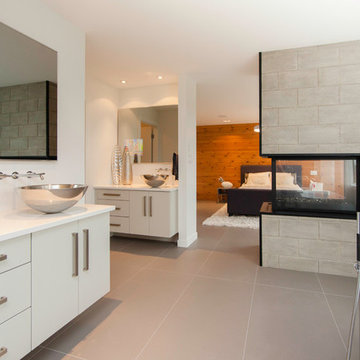
Custom built home by Artista Homes. Bathroom Vanity countertop material is Quartzforms in "Nuvoia"
Immagine di una grande stanza da bagno padronale contemporanea con ante lisce, ante bianche, vasca freestanding, piastrelle marroni, piastrelle bianche, piastrelle in gres porcellanato, pareti bianche, pavimento in gres porcellanato, lavabo a bacinella, top in quarzite, pavimento grigio e top bianco
Immagine di una grande stanza da bagno padronale contemporanea con ante lisce, ante bianche, vasca freestanding, piastrelle marroni, piastrelle bianche, piastrelle in gres porcellanato, pareti bianche, pavimento in gres porcellanato, lavabo a bacinella, top in quarzite, pavimento grigio e top bianco
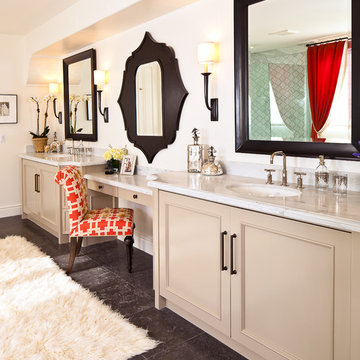
Rich travertine and white marble accent the
Master Bath with custom mirrors and flokati area rug
Ispirazione per una grande stanza da bagno padronale mediterranea con lavabo sottopiano, ante con riquadro incassato, ante beige, piastrelle grigie, pareti bianche, pavimento in ardesia, top in marmo, pavimento grigio, vasca freestanding, doccia ad angolo, piastrelle in gres porcellanato e porta doccia a battente
Ispirazione per una grande stanza da bagno padronale mediterranea con lavabo sottopiano, ante con riquadro incassato, ante beige, piastrelle grigie, pareti bianche, pavimento in ardesia, top in marmo, pavimento grigio, vasca freestanding, doccia ad angolo, piastrelle in gres porcellanato e porta doccia a battente
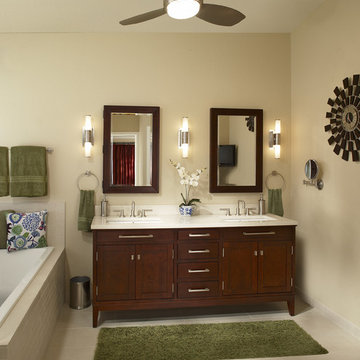
Our all-time most saved project to ideabooks.
This smaller scale master bath has contemporary notes provided by the vanity from restoration hardware and tile from stone peaks ceramics. The space is dressed in muted but warm color and is simple by design. Thank you to all who have viewed, enjoyed and/or saved.**Please view the before photo.
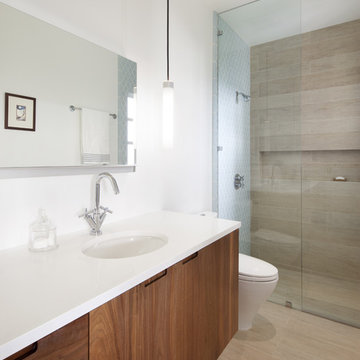
Paul Dyer Photography
Ispirazione per una stanza da bagno padronale minimal di medie dimensioni con doccia a filo pavimento, ante lisce, ante in legno scuro, pavimento in gres porcellanato, lavabo sottopiano, porta doccia a battente, mobile bagno sospeso e piastrelle in gres porcellanato
Ispirazione per una stanza da bagno padronale minimal di medie dimensioni con doccia a filo pavimento, ante lisce, ante in legno scuro, pavimento in gres porcellanato, lavabo sottopiano, porta doccia a battente, mobile bagno sospeso e piastrelle in gres porcellanato
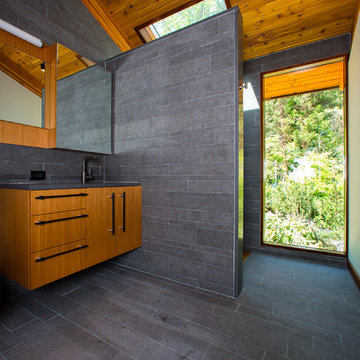
Photos by Shawn Lortie Photography
Immagine di una stanza da bagno padronale minimal di medie dimensioni con doccia a filo pavimento, ante lisce, ante in legno scuro, piastrelle grigie, piastrelle in gres porcellanato, pareti grigie, pavimento in gres porcellanato, lavabo sottopiano, top in superficie solida, pavimento grigio e doccia aperta
Immagine di una stanza da bagno padronale minimal di medie dimensioni con doccia a filo pavimento, ante lisce, ante in legno scuro, piastrelle grigie, piastrelle in gres porcellanato, pareti grigie, pavimento in gres porcellanato, lavabo sottopiano, top in superficie solida, pavimento grigio e doccia aperta
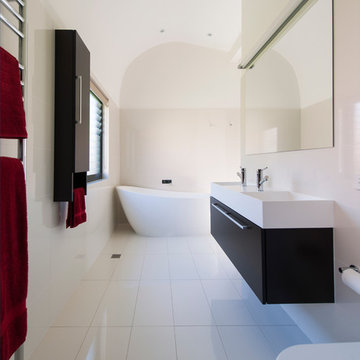
Internal and external renovation and additions to an existing dwelling in Castlecrags conservation area by GM Urban Design & Architecture, Crows Nest
Ispirazione per una grande stanza da bagno padronale minimal con lavabo integrato, ante nere, vasca freestanding, doccia doppia, WC monopezzo, piastrelle bianche, piastrelle in gres porcellanato, pareti bianche, pavimento con piastrelle in ceramica e pavimento bianco
Ispirazione per una grande stanza da bagno padronale minimal con lavabo integrato, ante nere, vasca freestanding, doccia doppia, WC monopezzo, piastrelle bianche, piastrelle in gres porcellanato, pareti bianche, pavimento con piastrelle in ceramica e pavimento bianco
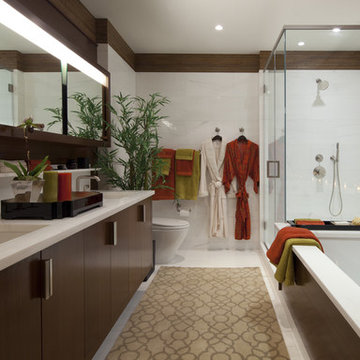
Foto di una stanza da bagno padronale contemporanea di medie dimensioni con lavabo sottopiano, ante lisce, ante in legno bruno, vasca sottopiano, doccia ad angolo, piastrelle bianche, piastrelle in gres porcellanato, pareti marroni, pavimento in gres porcellanato e top in marmo
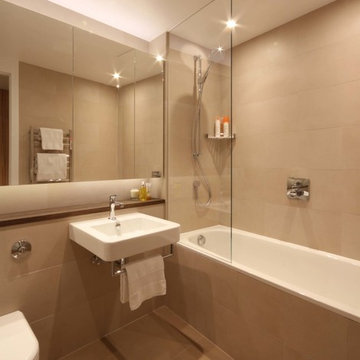
A full redesign and refurbishment of the bathroom of this apartment in Vauxhall, London.
Photographer: Adrian Lyon
Immagine di una stanza da bagno design di medie dimensioni con lavabo sospeso, ante lisce, top in legno, vasca da incasso, WC monopezzo, piastrelle beige, piastrelle in gres porcellanato, pareti beige e pavimento in gres porcellanato
Immagine di una stanza da bagno design di medie dimensioni con lavabo sospeso, ante lisce, top in legno, vasca da incasso, WC monopezzo, piastrelle beige, piastrelle in gres porcellanato, pareti beige e pavimento in gres porcellanato
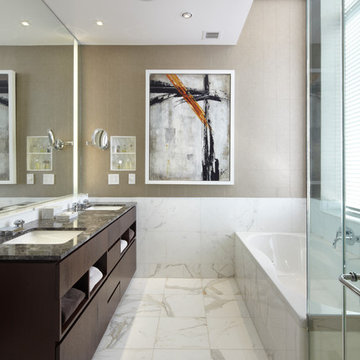
http://www.mikikokikuyama.com
Esempio di una stanza da bagno padronale design di medie dimensioni con lavabo sottopiano, ante lisce, ante in legno bruno, vasca ad alcova, piastrelle bianche, doccia alcova, pareti beige, pavimento in marmo, piastrelle in gres porcellanato, top in granito, pavimento bianco e porta doccia a battente
Esempio di una stanza da bagno padronale design di medie dimensioni con lavabo sottopiano, ante lisce, ante in legno bruno, vasca ad alcova, piastrelle bianche, doccia alcova, pareti beige, pavimento in marmo, piastrelle in gres porcellanato, top in granito, pavimento bianco e porta doccia a battente

This client wanted something clean and contemporary without being cold or too modern. We used porcelain wood for the flooring to add warmth but keep it low maintenance. The shower floor is in a beautiful silver slate.
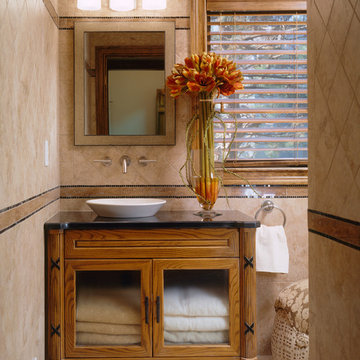
Five different tile sizes and shapes along with a custom vanity with an off-center vessel sink, add lots of interest to this townhouse guest bathroom. The vanity’s glass doors create an open feeling and offer guests an intuitive way to find towels.
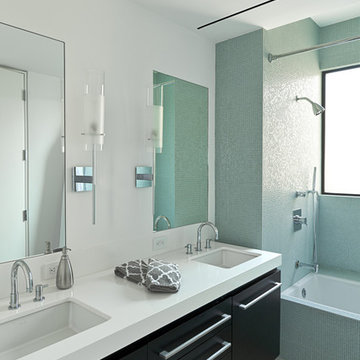
Photo by Pete Molick
Immagine di una stanza da bagno minimalista con piastrelle in gres porcellanato
Immagine di una stanza da bagno minimalista con piastrelle in gres porcellanato
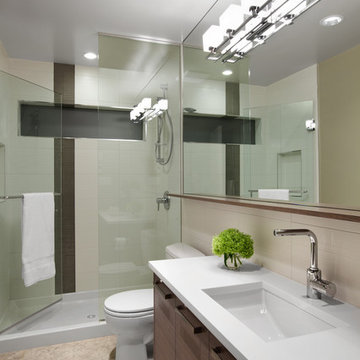
designer: False Creek Design Group
photographer: Ema Peter
Immagine di una grande stanza da bagno padronale contemporanea con doccia alcova, ante lisce, ante in legno bruno, vasca sottopiano, piastrelle beige, piastrelle in gres porcellanato, pareti beige, pavimento in gres porcellanato, lavabo rettangolare e top in quarzo composito
Immagine di una grande stanza da bagno padronale contemporanea con doccia alcova, ante lisce, ante in legno bruno, vasca sottopiano, piastrelle beige, piastrelle in gres porcellanato, pareti beige, pavimento in gres porcellanato, lavabo rettangolare e top in quarzo composito
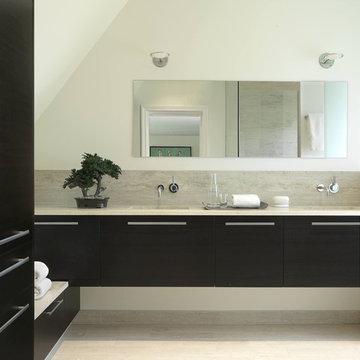
Renovation of a turn of the century Maritz & Young house in the St. Louis area.
Alise O'Brien Photography
Immagine di una stanza da bagno padronale design di medie dimensioni con ante lisce, ante nere, doccia a filo pavimento, WC monopezzo, piastrelle nere, pavimento in gres porcellanato, top in marmo, piastrelle in gres porcellanato, pareti bianche e lavabo sottopiano
Immagine di una stanza da bagno padronale design di medie dimensioni con ante lisce, ante nere, doccia a filo pavimento, WC monopezzo, piastrelle nere, pavimento in gres porcellanato, top in marmo, piastrelle in gres porcellanato, pareti bianche e lavabo sottopiano
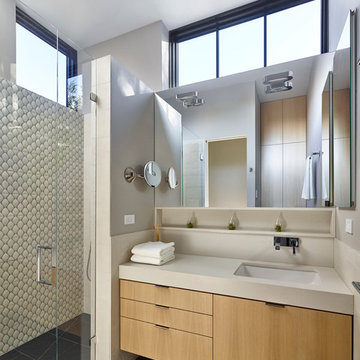
Jeffrey Totaro
Ispirazione per una stanza da bagno con doccia minimal di medie dimensioni con ante lisce, ante in legno chiaro, piastrelle in gres porcellanato, pareti grigie, pavimento in gres porcellanato, lavabo sottopiano, top in superficie solida, piastrelle multicolore e porta doccia a battente
Ispirazione per una stanza da bagno con doccia minimal di medie dimensioni con ante lisce, ante in legno chiaro, piastrelle in gres porcellanato, pareti grigie, pavimento in gres porcellanato, lavabo sottopiano, top in superficie solida, piastrelle multicolore e porta doccia a battente

A tub shower transformed into a standing open shower. A concrete composite vanity top incorporates the sink and counter making it low maintenance.
Photography by
Jacob Hand

A basement renovation complete with a custom home theater, gym, seating area, full bar, and showcase wine cellar.
Idee per una stanza da bagno con doccia minimal di medie dimensioni con lavabo integrato, doccia alcova, WC a due pezzi, ante lisce, ante nere, piastrelle marroni, piastrelle in gres porcellanato, pavimento in gres porcellanato, top in superficie solida, pavimento marrone, porta doccia a battente e top nero
Idee per una stanza da bagno con doccia minimal di medie dimensioni con lavabo integrato, doccia alcova, WC a due pezzi, ante lisce, ante nere, piastrelle marroni, piastrelle in gres porcellanato, pavimento in gres porcellanato, top in superficie solida, pavimento marrone, porta doccia a battente e top nero

Esempio di una grande stanza da bagno padronale chic con lavabo a consolle, ante grigie, vasca sottopiano, doccia ad angolo, piastrelle bianche, piastrelle in gres porcellanato, pareti grigie, pavimento in marmo, top in marmo, pavimento grigio, porta doccia a battente e top grigio

Denash Photography, Designed by Wendy Kuhn
This bathroom with the toilet room nook and exotic wallpaper has a custom wooden vanity with built in mirrors, lighting, and undermount sink bowls. Plenty of storage space for linens. Wainscot wall panels and large tile floor.
Bagni con piastrelle in gres porcellanato - Foto e idee per arredare
1

