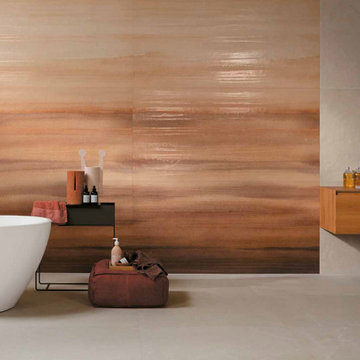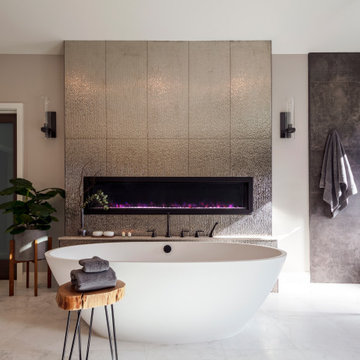Bagni con piastrelle in gres porcellanato - Foto e idee per arredare
Filtra anche per:
Budget
Ordina per:Popolari oggi
21 - 40 di 161.053 foto
1 di 3

Foto di una piccola stanza da bagno padronale moderna con ante lisce, ante bianche, WC a due pezzi, piastrelle bianche, piastrelle in gres porcellanato, pareti bianche, pavimento in vinile, lavabo sottopiano, top in quarzo composito, pavimento nero, porta doccia scorrevole, top bianco, nicchia, un lavabo e mobile bagno freestanding

This kid's bathroom has a simple design that will never go out of style. This black and white bathroom features Alder cabinetry, contemporary mirror wrap, matte hexagon floor tile, and a playful pattern tile used for the backsplash and shower niche.

Ispirazione per una piccola stanza da bagno padronale design con ante lisce, ante in legno scuro, doccia ad angolo, WC monopezzo, piastrelle grigie, piastrelle in gres porcellanato, pareti grigie, pavimento in gres porcellanato, lavabo sottopiano, top in granito, pavimento grigio, porta doccia a battente, top grigio, panca da doccia, due lavabi e mobile bagno incassato

www.nestkbhomedesign.com
A small bathroom can still be stunning! It is all in the details. This vanity features curved mullions, framed mirror with integrated sconces, furniture base toe kick and contrasting colors to really make it pop.

This Master Suite while being spacious, was poorly planned in the beginning. Master Bathroom and Walk-in Closet were small relative to the Bedroom size. Bathroom, being a maze of turns, offered a poor traffic flow. It only had basic fixtures and was never decorated to look like a living space. Geometry of the Bedroom (long and stretched) allowed to use some of its' space to build two Walk-in Closets while the original walk-in closet space was added to adjacent Bathroom. New Master Bathroom layout has changed dramatically (walls, door, and fixtures moved). The new space was carefully planned for two people using it at once with no sacrifice to the comfort. New shower is huge. It stretches wall-to-wall and has a full length bench with granite top. Frame-less glass enclosure partially sits on the tub platform (it is a drop-in tub). Tiles on the walls and on the floor are of the same collection. Elegant, time-less, neutral - something you would enjoy for years. This selection leaves no boundaries on the decor. Beautiful open shelf vanity cabinet was actually made by the Home Owners! They both were actively involved into the process of creating their new oasis. New Master Suite has two separate Walk-in Closets. Linen closet which used to be a part of the Bathroom, is now accessible from the hallway. Master Bedroom, still big, looks stunning. It reflects taste and life style of the Home Owners and blends in with the overall style of the House. Some of the furniture in the Bedroom was also made by the Home Owners.

The hall bathroom was designed with a new grey/blue furniture style vanity, giving the space a splash of color, and topped with a pure white Porcelain integrated sink. A new tub was installed with a tall but thin-framed sliding glass door—a thoughtful design to accommodate taller family and guests. The shower walls were finished in a Porcelain marble-looking tile to match the vanity and floor tile, a beautiful deep blue that also grounds the space and pulls everything together. All-in-all, Gayler Design Build took a small cramped bathroom and made it feel spacious and airy, even without a window!

Immagine di una grande stanza da bagno padronale chic con ante lisce, ante bianche, doccia doppia, WC monopezzo, piastrelle bianche, piastrelle in gres porcellanato, pareti bianche, pavimento in marmo, lavabo sottopiano, top in quarzo composito, pavimento bianco, porta doccia a battente, top bianco, toilette, due lavabi, mobile bagno incassato, soffitto a volta e boiserie

Unique wetroom style approach maximises space but feels open and luxurious.
Foto di una piccola stanza da bagno minimal con ante lisce, ante in legno scuro, vasca freestanding, zona vasca/doccia separata, piastrelle blu, piastrelle in gres porcellanato, pareti bianche, pavimento in marmo, top in marmo, top bianco, un lavabo e mobile bagno sospeso
Foto di una piccola stanza da bagno minimal con ante lisce, ante in legno scuro, vasca freestanding, zona vasca/doccia separata, piastrelle blu, piastrelle in gres porcellanato, pareti bianche, pavimento in marmo, top in marmo, top bianco, un lavabo e mobile bagno sospeso

This modern bathroom has large format tile from the Bloom Collection. Its large size and limited grout lines it make it easy to clean and maintain. Designs like this are a great way to add texture and color to your bathroom.

Esempio di una piccola stanza da bagno padronale design con ante lisce, ante in legno bruno, vasca freestanding, vasca/doccia, WC monopezzo, piastrelle multicolore, piastrelle in gres porcellanato, pareti grigie, pavimento in gres porcellanato, lavabo a bacinella, top in quarzo composito, pavimento grigio, porta doccia scorrevole, top bianco, toilette, due lavabi e soffitto a volta

Foto di una stanza da bagno padronale minimalista di medie dimensioni con ante lisce, ante in legno scuro, doccia a filo pavimento, WC monopezzo, piastrelle grigie, piastrelle in gres porcellanato, pareti bianche, pavimento in gres porcellanato, lavabo sottopiano, top in quarzo composito, pavimento grigio, doccia aperta, top bianco, nicchia, due lavabi, mobile bagno incassato e pareti in legno

Ispirazione per una stanza da bagno con doccia contemporanea di medie dimensioni con doccia alcova, WC sospeso, piastrelle grigie, doccia con tenda, ante lisce, ante grigie, piastrelle in gres porcellanato, pareti grigie, pavimento in gres porcellanato, lavabo a bacinella, top in superficie solida, pavimento grigio, top bianco, lavanderia, un lavabo e mobile bagno sospeso

Foto di una grande stanza da bagno con doccia tradizionale con ante lisce, ante in legno scuro, doccia alcova, WC a due pezzi, piastrelle bianche, piastrelle in gres porcellanato, pareti bianche, lavabo sottopiano, pavimento beige, top bianco, un lavabo e mobile bagno incassato

Esempio di una stanza da bagno con doccia contemporanea di medie dimensioni con nessun'anta, ante in legno scuro, doccia alcova, piastrelle grigie, piastrelle in gres porcellanato, pavimento in gres porcellanato, lavabo a bacinella, top in legno, pavimento grigio, top marrone, nicchia, due lavabi e mobile bagno sospeso

Idee per una grande stanza da bagno padronale chic con ante lisce, ante bianche, vasca freestanding, doccia ad angolo, piastrelle bianche, piastrelle in gres porcellanato, pareti grigie, pavimento in gres porcellanato, lavabo sottopiano, pavimento bianco, porta doccia a battente, top bianco, panca da doccia, due lavabi e mobile bagno sospeso

Immagine di un'ampia stanza da bagno padronale design con vasca da incasso, pavimento in cemento, pavimento grigio, top bianco, ante in legno chiaro, piastrelle grigie, piastrelle in gres porcellanato, pareti bianche, lavabo integrato, due lavabi, mobile bagno sospeso e ante lisce

Esempio di un'ampia stanza da bagno padronale classica con ante in stile shaker, ante bianche, vasca freestanding, doccia alcova, piastrelle grigie, piastrelle in gres porcellanato, pareti grigie, lavabo sottopiano, pavimento grigio, porta doccia a battente e top bianco

Photographer: Ryan Gamma
Foto di una stanza da bagno padronale minimalista di medie dimensioni con ante lisce, ante in legno bruno, vasca freestanding, doccia a filo pavimento, WC a due pezzi, piastrelle bianche, piastrelle in gres porcellanato, pareti bianche, pavimento in gres porcellanato, lavabo sottopiano, top in quarzo composito, pavimento grigio, doccia aperta e top bianco
Foto di una stanza da bagno padronale minimalista di medie dimensioni con ante lisce, ante in legno bruno, vasca freestanding, doccia a filo pavimento, WC a due pezzi, piastrelle bianche, piastrelle in gres porcellanato, pareti bianche, pavimento in gres porcellanato, lavabo sottopiano, top in quarzo composito, pavimento grigio, doccia aperta e top bianco

After renovating their neutrally styled master bath Gardner/Fox helped their clients create this farmhouse-inspired master bathroom, with subtle modern undertones. The original room was dominated by a seldom-used soaking tub and shower stall. Now, the master bathroom includes a glass-enclosed shower, custom walnut double vanity, make-up vanity, linen storage, and a private toilet room.

Soaking Tub in ASID Award winning Master Bath
Foto di una grande stanza da bagno padronale minimalista con vasca freestanding, doccia a filo pavimento, piastrelle in gres porcellanato, pavimento in marmo e doccia aperta
Foto di una grande stanza da bagno padronale minimalista con vasca freestanding, doccia a filo pavimento, piastrelle in gres porcellanato, pavimento in marmo e doccia aperta
Bagni con piastrelle in gres porcellanato - Foto e idee per arredare
2

