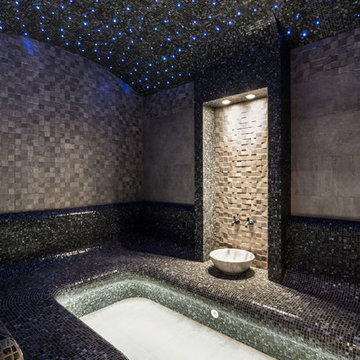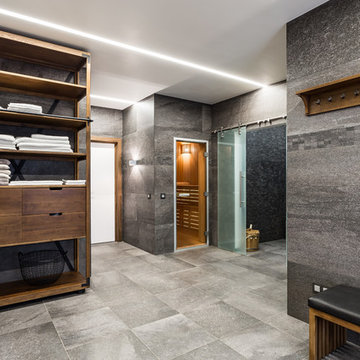Filtra anche per:
Budget
Ordina per:Popolari oggi
21 - 40 di 732 foto
1 di 3
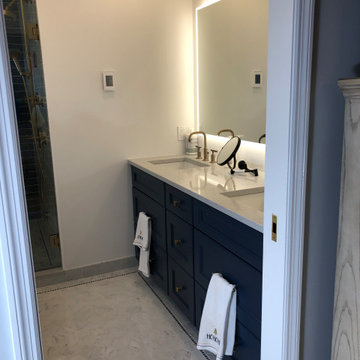
Master bath vanity
Idee per una sauna minimalista di medie dimensioni con ante con riquadro incassato, ante blu, doccia alcova, WC monopezzo, piastrelle blu, piastrelle in gres porcellanato, pareti bianche, pavimento in marmo, lavabo sottopiano, top in quarzo composito, pavimento grigio, porta doccia a battente, top grigio, panca da doccia, due lavabi e mobile bagno incassato
Idee per una sauna minimalista di medie dimensioni con ante con riquadro incassato, ante blu, doccia alcova, WC monopezzo, piastrelle blu, piastrelle in gres porcellanato, pareti bianche, pavimento in marmo, lavabo sottopiano, top in quarzo composito, pavimento grigio, porta doccia a battente, top grigio, panca da doccia, due lavabi e mobile bagno incassato
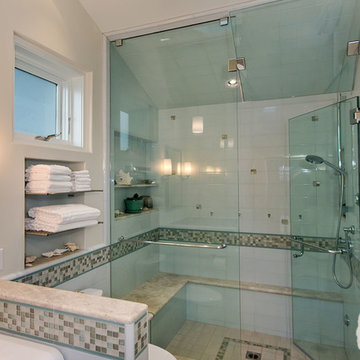
J Kretschmer
Immagine di una sauna classica di medie dimensioni con nessun'anta, ante in legno bruno, WC a due pezzi, piastrelle blu, piastrelle multicolore, piastrelle bianche, doccia alcova, piastrelle in gres porcellanato, pareti beige, lavabo a consolle, porta doccia a battente, pavimento in gres porcellanato e pavimento beige
Immagine di una sauna classica di medie dimensioni con nessun'anta, ante in legno bruno, WC a due pezzi, piastrelle blu, piastrelle multicolore, piastrelle bianche, doccia alcova, piastrelle in gres porcellanato, pareti beige, lavabo a consolle, porta doccia a battente, pavimento in gres porcellanato e pavimento beige

Luxury Bathroom complete with a double walk in Wet Sauna and Dry Sauna. Floor to ceiling glass walls extend the Home Gym Bathroom to feel the ultimate expansion of space.
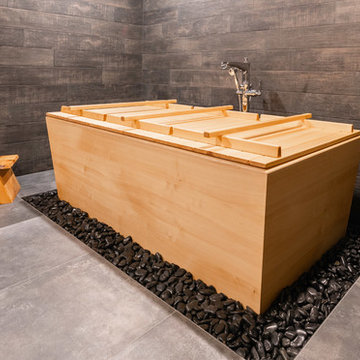
Idee per una grande sauna etnica con vasca giapponese, zona vasca/doccia separata, piastrelle grigie, piastrelle in gres porcellanato, pareti grigie, pavimento in gres porcellanato, lavabo a bacinella, top in legno e pavimento grigio
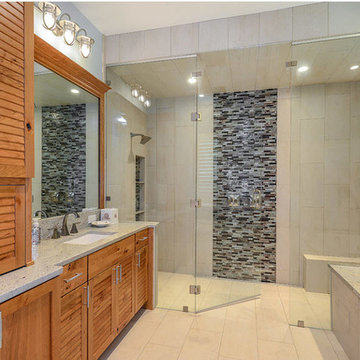
Grey Street Studios
Immagine di un'ampia sauna american style con ante a persiana, ante in legno chiaro, vasca sottopiano, zona vasca/doccia separata, WC monopezzo, piastrelle beige, piastrelle in gres porcellanato, pareti grigie, pavimento in gres porcellanato, lavabo sospeso e top in quarzo composito
Immagine di un'ampia sauna american style con ante a persiana, ante in legno chiaro, vasca sottopiano, zona vasca/doccia separata, WC monopezzo, piastrelle beige, piastrelle in gres porcellanato, pareti grigie, pavimento in gres porcellanato, lavabo sospeso e top in quarzo composito
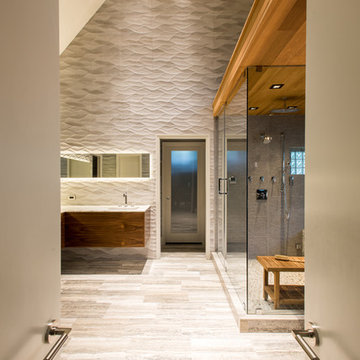
A peek into the bathroom via the entrance from the master bedroom provides a glimpse into the many unique and beautiful features that lie beyond these twin doors.
Designer: Debra Owens
Photographer: Michael Hunter
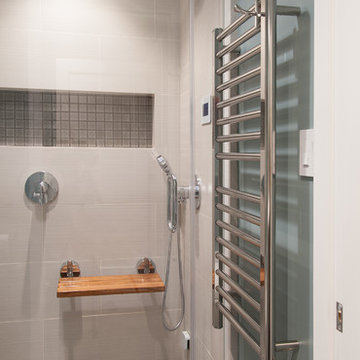
Arnona Oren
Foto di una piccola sauna minimalista con lavabo sottopiano, ante lisce, ante in legno scuro, top in quarzo composito, WC monopezzo, piastrelle grigie, piastrelle in gres porcellanato, pareti verdi e pavimento in gres porcellanato
Foto di una piccola sauna minimalista con lavabo sottopiano, ante lisce, ante in legno scuro, top in quarzo composito, WC monopezzo, piastrelle grigie, piastrelle in gres porcellanato, pareti verdi e pavimento in gres porcellanato
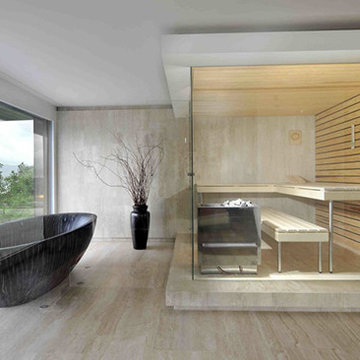
Bathroom featuring veincut Tuscany Travertine tiles and wall cladding. Warm and inviting, Tuscany Travertine is a popular choice for the homeowner and trade professional. Its neutral color palette compliments many design styles. Available in tiles and slabs, this versatile material is ideal for countertops and flooring. Ask about our large format tiles.
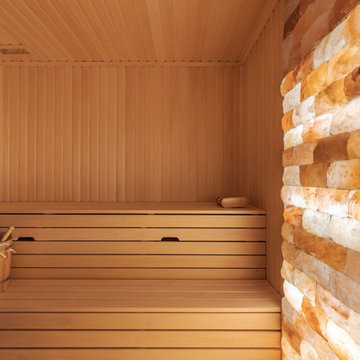
Idee per una sauna country di medie dimensioni con nessun'anta, ante marroni, doccia a filo pavimento, piastrelle beige, piastrelle in gres porcellanato, pareti beige, pavimento in gres porcellanato, top in vetro, pavimento beige, doccia aperta e top bianco
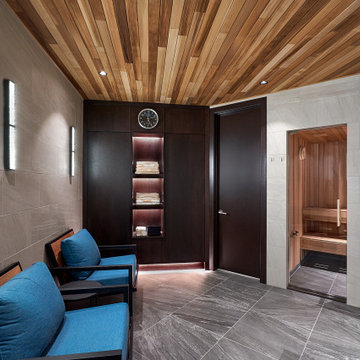
Spa
Ispirazione per una grande sauna minimal con doccia alcova, piastrelle beige, piastrelle in gres porcellanato, pareti beige, pavimento in gres porcellanato, pavimento grigio, porta doccia a battente, panca da doccia e soffitto in legno
Ispirazione per una grande sauna minimal con doccia alcova, piastrelle beige, piastrelle in gres porcellanato, pareti beige, pavimento in gres porcellanato, pavimento grigio, porta doccia a battente, panca da doccia e soffitto in legno

This transformation started with a builder grade bathroom and was expanded into a sauna wet room. With cedar walls and ceiling and a custom cedar bench, the sauna heats the space for a relaxing dry heat experience. The goal of this space was to create a sauna in the secondary bathroom and be as efficient as possible with the space. This bathroom transformed from a standard secondary bathroom to a ergonomic spa without impacting the functionality of the bedroom.
This project was super fun, we were working inside of a guest bedroom, to create a functional, yet expansive bathroom. We started with a standard bathroom layout and by building out into the large guest bedroom that was used as an office, we were able to create enough square footage in the bathroom without detracting from the bedroom aesthetics or function. We worked with the client on her specific requests and put all of the materials into a 3D design to visualize the new space.
Houzz Write Up: https://www.houzz.com/magazine/bathroom-of-the-week-stylish-spa-retreat-with-a-real-sauna-stsetivw-vs~168139419
The layout of the bathroom needed to change to incorporate the larger wet room/sauna. By expanding the room slightly it gave us the needed space to relocate the toilet, the vanity and the entrance to the bathroom allowing for the wet room to have the full length of the new space.
This bathroom includes a cedar sauna room that is incorporated inside of the shower, the custom cedar bench follows the curvature of the room's new layout and a window was added to allow the natural sunlight to come in from the bedroom. The aromatic properties of the cedar are delightful whether it's being used with the dry sauna heat and also when the shower is steaming the space. In the shower are matching porcelain, marble-look tiles, with architectural texture on the shower walls contrasting with the warm, smooth cedar boards. Also, by increasing the depth of the toilet wall, we were able to create useful towel storage without detracting from the room significantly.
This entire project and client was a joy to work with.

This transformation started with a builder grade bathroom and was expanded into a sauna wet room. With cedar walls and ceiling and a custom cedar bench, the sauna heats the space for a relaxing dry heat experience. The goal of this space was to create a sauna in the secondary bathroom and be as efficient as possible with the space. This bathroom transformed from a standard secondary bathroom to a ergonomic spa without impacting the functionality of the bedroom.
This project was super fun, we were working inside of a guest bedroom, to create a functional, yet expansive bathroom. We started with a standard bathroom layout and by building out into the large guest bedroom that was used as an office, we were able to create enough square footage in the bathroom without detracting from the bedroom aesthetics or function. We worked with the client on her specific requests and put all of the materials into a 3D design to visualize the new space.
Houzz Write Up: https://www.houzz.com/magazine/bathroom-of-the-week-stylish-spa-retreat-with-a-real-sauna-stsetivw-vs~168139419
The layout of the bathroom needed to change to incorporate the larger wet room/sauna. By expanding the room slightly it gave us the needed space to relocate the toilet, the vanity and the entrance to the bathroom allowing for the wet room to have the full length of the new space.
This bathroom includes a cedar sauna room that is incorporated inside of the shower, the custom cedar bench follows the curvature of the room's new layout and a window was added to allow the natural sunlight to come in from the bedroom. The aromatic properties of the cedar are delightful whether it's being used with the dry sauna heat and also when the shower is steaming the space. In the shower are matching porcelain, marble-look tiles, with architectural texture on the shower walls contrasting with the warm, smooth cedar boards. Also, by increasing the depth of the toilet wall, we were able to create useful towel storage without detracting from the room significantly.
This entire project and client was a joy to work with.

Luxury Bathroom complete with a double walk in Wet Sauna and Dry Sauna. Floor to ceiling glass walls extend the Home Gym Bathroom to feel the ultimate expansion of space.

zillow.com
We helped design this bathroom along with the the shower, faucet and sink were bought from us.
Ispirazione per un'ampia sauna design con ante con bugna sagomata, ante in legno bruno, doccia alcova, piastrelle beige, piastrelle in gres porcellanato, pareti grigie, pavimento in gres porcellanato, lavabo sottopiano, top in granito, pavimento beige e porta doccia a battente
Ispirazione per un'ampia sauna design con ante con bugna sagomata, ante in legno bruno, doccia alcova, piastrelle beige, piastrelle in gres porcellanato, pareti grigie, pavimento in gres porcellanato, lavabo sottopiano, top in granito, pavimento beige e porta doccia a battente
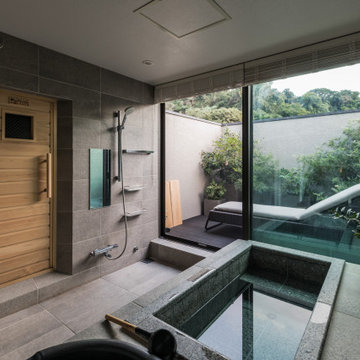
Ispirazione per una sauna con vasca giapponese, zona vasca/doccia separata, piastrelle grigie, piastrelle in gres porcellanato, pareti grigie, pavimento in gres porcellanato, pavimento grigio e doccia aperta
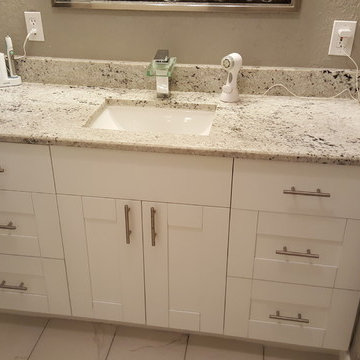
All work completed by Broome Property Enterprises
Immagine di una sauna minimalista di medie dimensioni con ante in stile shaker, ante bianche, WC monopezzo, piastrelle bianche, piastrelle in gres porcellanato, pareti grigie, pavimento in gres porcellanato, lavabo da incasso, top in granito e pavimento grigio
Immagine di una sauna minimalista di medie dimensioni con ante in stile shaker, ante bianche, WC monopezzo, piastrelle bianche, piastrelle in gres porcellanato, pareti grigie, pavimento in gres porcellanato, lavabo da incasso, top in granito e pavimento grigio
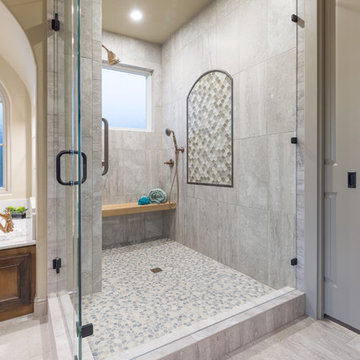
Christopher Davison, AIA
Idee per una grande sauna tradizionale con ante in legno scuro, vasca da incasso, piastrelle bianche, piastrelle in gres porcellanato, pareti beige, pavimento con piastrelle di ciottoli, lavabo sottopiano, top in quarzo composito e ante con riquadro incassato
Idee per una grande sauna tradizionale con ante in legno scuro, vasca da incasso, piastrelle bianche, piastrelle in gres porcellanato, pareti beige, pavimento con piastrelle di ciottoli, lavabo sottopiano, top in quarzo composito e ante con riquadro incassato
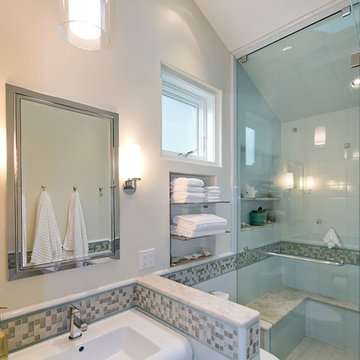
J Kretschmer
Ispirazione per una sauna chic di medie dimensioni con lavabo a consolle, nessun'anta, ante in legno bruno, WC a due pezzi, piastrelle blu, piastrelle multicolore, piastrelle bianche, doccia alcova, piastrelle in gres porcellanato, pareti beige, pavimento in gres porcellanato, pavimento beige e porta doccia a battente
Ispirazione per una sauna chic di medie dimensioni con lavabo a consolle, nessun'anta, ante in legno bruno, WC a due pezzi, piastrelle blu, piastrelle multicolore, piastrelle bianche, doccia alcova, piastrelle in gres porcellanato, pareti beige, pavimento in gres porcellanato, pavimento beige e porta doccia a battente
2


