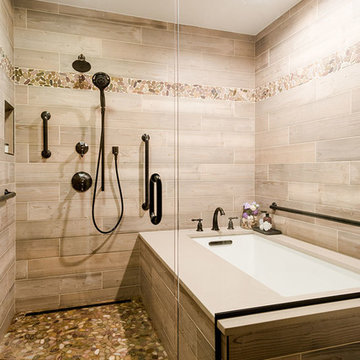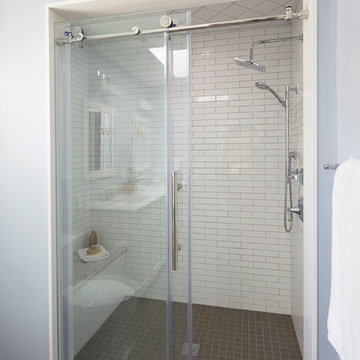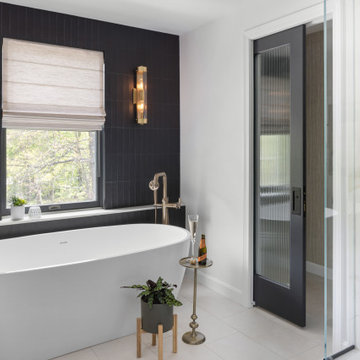Bagni con piastrelle in gres porcellanato - Foto e idee per arredare
Filtra anche per:
Budget
Ordina per:Popolari oggi
21 - 40 di 106.988 foto
1 di 3

Esempio di una piccola stanza da bagno padronale design con ante lisce, ante in legno bruno, vasca freestanding, vasca/doccia, WC monopezzo, piastrelle multicolore, piastrelle in gres porcellanato, pareti grigie, pavimento in gres porcellanato, lavabo a bacinella, top in quarzo composito, pavimento grigio, porta doccia scorrevole, top bianco, toilette, due lavabi e soffitto a volta

Proyecto realizado por Meritxell Ribé - The Room Studio
Construcción: The Room Work
Fotografías: Mauricio Fuertes
Foto di una stanza da bagno con doccia mediterranea di medie dimensioni con ante grigie, piastrelle beige, piastrelle in gres porcellanato, pareti bianche, lavabo sospeso, top in superficie solida, pavimento beige, top bianco, doccia alcova, WC sospeso, pavimento in cemento, doccia aperta e ante lisce
Foto di una stanza da bagno con doccia mediterranea di medie dimensioni con ante grigie, piastrelle beige, piastrelle in gres porcellanato, pareti bianche, lavabo sospeso, top in superficie solida, pavimento beige, top bianco, doccia alcova, WC sospeso, pavimento in cemento, doccia aperta e ante lisce

Foto di una piccola stanza da bagno con doccia classica con vasca ad alcova, vasca/doccia, piastrelle bianche, piastrelle in gres porcellanato, lavabo sottopiano, top in marmo, doccia con tenda, top grigio, ante in legno bruno, WC a due pezzi, pareti grigie, pavimento bianco e ante in stile shaker

Foto di una piccola stanza da bagno con doccia country con vasca da incasso, vasca/doccia, WC a due pezzi, piastrelle nere, piastrelle in gres porcellanato, pareti bianche, pavimento in gres porcellanato, lavabo sottopiano, pavimento nero e doccia con tenda

Master Bathroom - Demo'd complete bathroom. Installed Large soaking tub, subway tile to the ceiling, two new rain glass windows, custom smokehouse cabinets, Quartz counter tops and all new chrome fixtures.

The detailed plans for this bathroom can be purchased here: https://www.changeyourbathroom.com/shop/warm-walnut-bathroom-plans/
Warm walnut vanity with white quartz counter top, sinks and matte black fixtures, stacked stone accent wall with mirrored back recessed shelf, digital shower controls, porcelain floor and wall tiles and marble shower floor.

Esempio di una stanza da bagno con doccia minimalista di medie dimensioni con ante lisce, ante in legno chiaro, doccia alcova, WC a due pezzi, piastrelle grigie, piastrelle in gres porcellanato, pareti grigie, pavimento in gres porcellanato, lavabo sottopiano, top in superficie solida, pavimento bianco e doccia aperta

This master bath remodel features a beautiful corner tub inside a walk-in shower. The side of the tub also doubles as a shower bench and has access to multiple grab bars for easy accessibility and an aging in place lifestyle. With beautiful wood grain porcelain tile in the flooring and shower surround, and venetian pebble accents and shower pan, this updated bathroom is the perfect mix of function and luxury.

Foto di una stanza da bagno con doccia tradizionale di medie dimensioni con ante con riquadro incassato, ante grigie, vasca ad alcova, vasca/doccia, WC a due pezzi, piastrelle grigie, piastrelle in gres porcellanato, pareti grigie, lavabo sottopiano, top in marmo e doccia con tenda

This beautiful master bath is part of a total beachfront condo remodel. The updated styling has taken this 1980's unit to a higher level
Ispirazione per una stanza da bagno padronale classica di medie dimensioni con ante con riquadro incassato, ante grigie, doccia a filo pavimento, WC a due pezzi, piastrelle grigie, piastrelle in gres porcellanato, pareti grigie, pavimento in gres porcellanato, lavabo sottopiano, top in quarzo composito e porta doccia a battente
Ispirazione per una stanza da bagno padronale classica di medie dimensioni con ante con riquadro incassato, ante grigie, doccia a filo pavimento, WC a due pezzi, piastrelle grigie, piastrelle in gres porcellanato, pareti grigie, pavimento in gres porcellanato, lavabo sottopiano, top in quarzo composito e porta doccia a battente

Master bathroom design & build in Houston Texas. This master bathroom was custom designed specifically for our client. She wanted a luxurious bathroom with lots of detail, down to the last finish. Our original design had satin brass sink and shower fixtures. The client loved the satin brass plumbing fixtures, but was a bit apprehensive going with the satin brass plumbing fixtures. Feeling it would lock her down for a long commitment. So we worked a design out that allowed us to mix metal finishes. This way our client could have the satin brass look without the commitment of the plumbing fixtures. We started mixing metals by presenting a chandelier made by Curry & Company, the "Zenda Orb Chandelier" that has a mix of silver and gold. From there we added the satin brass, large round bar pulls, by "Lewis Dolin" and the satin brass door knobs from Emtek. We also suspended a gold mirror in the window of the makeup station. We used a waterjet marble from Tilebar, called "Abernethy Marble." The cobalt blue interior doors leading into the Master Bath set the gold fixtures just right.

Foto di una stanza da bagno padronale contemporanea di medie dimensioni con vasca freestanding, pareti bianche, lavabo sottopiano, porta doccia a battente, top in quarzo composito, ante in stile shaker, ante in legno bruno, doccia alcova, WC a due pezzi, piastrelle grigie, piastrelle in gres porcellanato e pavimento in marmo

Ispirazione per una stanza da bagno padronale chic di medie dimensioni con ante con riquadro incassato, ante bianche, vasca da incasso, vasca/doccia, WC a due pezzi, piastrelle bianche, piastrelle in gres porcellanato, parquet chiaro, lavabo da incasso, top in saponaria, pavimento beige, doccia con tenda e pareti grigie

WATCH the time lapse video of this kitchen remodel: https://youtu.be/caemXXlauLU
Free ebook, Creating the Ideal Kitchen. DOWNLOAD NOW
This Glen Ellyn homeowner came to us, frustrated with the layout and size of their current kitchen, looking for help generating ideas for how to maximize functionality within the constraints of the space. After visiting with them and seeing the home’s layout, I realized that looking at the bigger picture of how they used the entire first floor might bring us some dramatic solutions. We ended up flipping the kitchen and family room and taking down the wall separating the two creating one big open floor plan for the family to enjoy. There is still a visual separation between the rooms because of their different lengths and the overall space now relates nicely to the dining room which was also opened up to both rooms.
The new kitchen is an L-shaped space that is no longer cramped and small and is truly a cook’s dream. The fridge is on one end, a large cooktop and sink are located along the main perimeter and double ovens located at the end of the “L” complete the layout. Ample work surface along the perimeter and on the large island makes entertaining a breeze. An existing door to the patio remains, floods the room with light and provides easy access to the existing outdoor deck for entertaining and grilling.
White cabinetry with quartz countertops, Carrera marble backsplash tile and a contrasting gray island give the space a clean and modern feel. The gray pendant lights and stainless appliances bring a slight industrial feel to the space letting you know that some serious cooking will take place here.
Once we had their Dream Kitchen design completed, the homeowners decided to tackle another project at the same time. We made plans to create a master suite upstairs by combining two existing bedrooms into a larger bedroom, bathroom and walk-in closet. The existing spaces were not overly large so getting everything on the wish list into the design was a challenge. In the end, we came up with a design that works. The two bedrooms were adjoined, one wall moved back slightly to make for a slightly larger bedroom, and the remaining space was allotted to the new bathroom and a walk in closet.
The bathroom consists of a double vanity and a large shower with a barn door shower door. A skylight brings light into the space and helps make it feel larger and more open. The new walk-in closet is accessible through the bathroom, and we even managed to fit in a small entry vestibule that houses some additional storage and makes a nice transition from the hallway. A white vanity, Carrera tops and gray floor tile make for a serene space that feels just right for this home.
Designed by: Susan Klimala, CKD, CBD
Photography by: Mike Kaskel
For more information on kitchen and bath design ideas go to: www.kitchenstudio-ge.com

This West University Master Bathroom remodel was quite the challenge. Our design team rework the walls in the space along with a structural engineer to create a more even flow. In the begging you had to walk through the study off master to get to the wet room. We recreated the space to have a unique modern look. The custom vanity is made from Tree Frog Veneers with countertops featuring a waterfall edge. We suspended overlapping circular mirrors with a tiled modular frame. The tile is from our beloved Porcelanosa right here in Houston. The large wall tiles completely cover the walls from floor to ceiling . The freestanding shower/bathtub combination features a curbless shower floor along with a linear drain. We cut the wood tile down into smaller strips to give it a teak mat affect. The wet room has a wall-mount toilet with washlet. The bathroom also has other favorable features, we turned the small study off the space into a wine / coffee bar with a pull out refrigerator drawer.

Ryan Gamma Photography
Idee per una grande stanza da bagno padronale contemporanea con lavabo sottopiano, ante lisce, ante in legno scuro, top in quarzo composito, vasca freestanding, pareti bianche, pavimento in cemento, doccia a filo pavimento, WC monopezzo, pavimento grigio, piastrelle bianche, piastrelle in gres porcellanato, doccia aperta, top bianco, due lavabi, mobile bagno sospeso e soffitto in legno
Idee per una grande stanza da bagno padronale contemporanea con lavabo sottopiano, ante lisce, ante in legno scuro, top in quarzo composito, vasca freestanding, pareti bianche, pavimento in cemento, doccia a filo pavimento, WC monopezzo, pavimento grigio, piastrelle bianche, piastrelle in gres porcellanato, doccia aperta, top bianco, due lavabi, mobile bagno sospeso e soffitto in legno

This small bath carries an immense amount of presence. Bold metallic Copper walls and the Black walnut sliding barn door set a unique stage. **See the before pictures.
His/Hers toilets and vanities are in separate compartments.

Idee per una stanza da bagno con doccia design di medie dimensioni con ante lisce, ante grigie, vasca freestanding, WC monopezzo, piastrelle grigie, piastrelle in gres porcellanato, pareti grigie, pavimento in gres porcellanato, lavabo a bacinella, top in quarzo composito, pavimento grigio, top bianco, due lavabi, mobile bagno sospeso, doccia ad angolo e porta doccia a battente

Luxury primary bathroom design and remodel in Stoneham, MA. Dark stained cabinetry over a painted finish with a unique ribbed-texture door style, double sinks, quartz countertop, tall linen cabinet with roll-out shelves, free-standing soaking tub, large walk-in shower, seamlessly clad in porcelain stone slabs in a warm Calacatta Oro pattern, gold toned fixtures and hardware, and a water closet with a reeded glass pocket door, and gold metallic vinyl wallpaper, and a storage cabinet above the toilet.

Eclectic industrial shower bathroom with large crittall walk-in shower, black shower tray, brushed brass taps, double basin unit in black with brushed brass basins, round illuminated mirrors, wall-hung toilet, terrazzo porcelain tiles with herringbone tiles and wood panelling.
Bagni con piastrelle in gres porcellanato - Foto e idee per arredare
2

