Filtra anche per:
Budget
Ordina per:Popolari oggi
121 - 140 di 3.223 foto
1 di 3
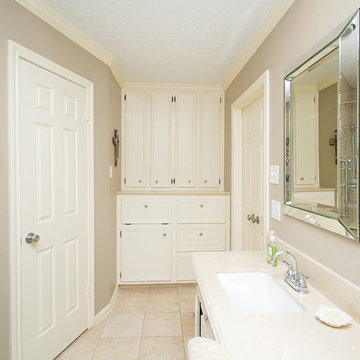
Designed By: Robby & Lisa Griffin
Photos: Desired Photo
Immagine di una stanza da bagno padronale classica di medie dimensioni con ante bianche, doccia alcova, piastrelle beige, piastrelle in gres porcellanato, pareti beige, lavabo sottopiano, top in marmo e porta doccia a battente
Immagine di una stanza da bagno padronale classica di medie dimensioni con ante bianche, doccia alcova, piastrelle beige, piastrelle in gres porcellanato, pareti beige, lavabo sottopiano, top in marmo e porta doccia a battente
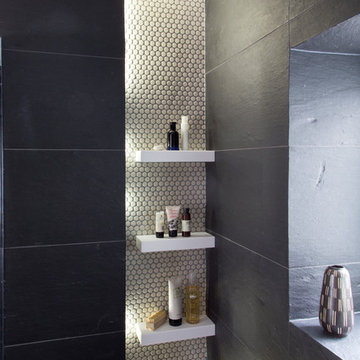
This small but perfectly formed shower enclosure has sufficient storage space for shower essentials.
Photo credit: David Giles
Ispirazione per una piccola stanza da bagno con doccia boho chic con doccia aperta, WC sospeso, piastrelle grigie, piastrelle in gres porcellanato, pareti grigie, pavimento in gres porcellanato, top in quarzo composito, doccia aperta, top bianco e un lavabo
Ispirazione per una piccola stanza da bagno con doccia boho chic con doccia aperta, WC sospeso, piastrelle grigie, piastrelle in gres porcellanato, pareti grigie, pavimento in gres porcellanato, top in quarzo composito, doccia aperta, top bianco e un lavabo
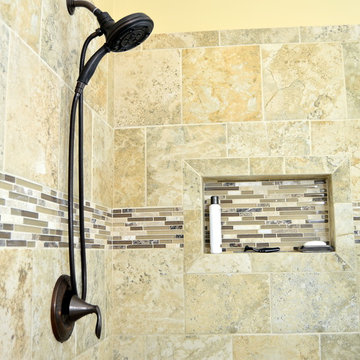
This bathroom remodel was completed in Loganville, GA for Robert and Elaine. The homeowners wanted to keep their existing vanity cabinets, while changing the style to a more transitional look. The use of soft beige/greige colors really brightened up this bathroom, and the seamless glass shower really opens up the space.
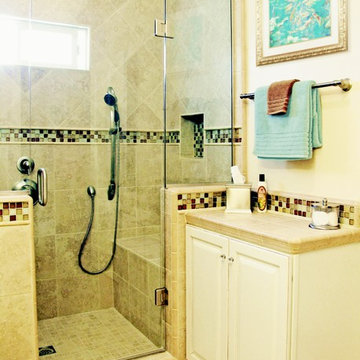
The walk-in shower includes a handy, tiled bench with easy access to the hand-held shower.
Ispirazione per una piccola stanza da bagno con doccia tradizionale con ante con bugna sagomata, ante bianche, top piastrellato, doccia alcova, WC a due pezzi, piastrelle beige, piastrelle in gres porcellanato, pareti beige e pavimento in gres porcellanato
Ispirazione per una piccola stanza da bagno con doccia tradizionale con ante con bugna sagomata, ante bianche, top piastrellato, doccia alcova, WC a due pezzi, piastrelle beige, piastrelle in gres porcellanato, pareti beige e pavimento in gres porcellanato

Refresh of an existing kid's bathroom. The client wanted a space that would be welcoming for guests but also a space that was easy to maintain for her kid's primary bathroom.
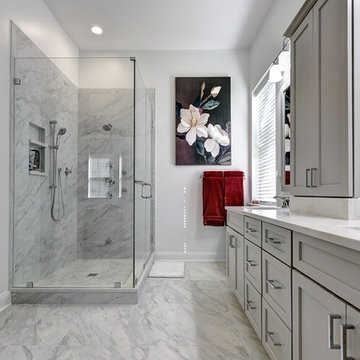
William Quarles
Idee per una stanza da bagno padronale contemporanea di medie dimensioni con ante in stile shaker, ante grigie, doccia ad angolo, WC a due pezzi, piastrelle grigie, piastrelle in gres porcellanato, pareti grigie, pavimento in gres porcellanato, lavabo sottopiano e top in quarzo composito
Idee per una stanza da bagno padronale contemporanea di medie dimensioni con ante in stile shaker, ante grigie, doccia ad angolo, WC a due pezzi, piastrelle grigie, piastrelle in gres porcellanato, pareti grigie, pavimento in gres porcellanato, lavabo sottopiano e top in quarzo composito
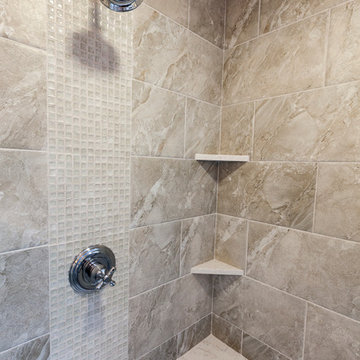
When designer Rachel Peterson of Simply Baths, Inc. first met this young, stylish couple at their house they had a small handful of items they knew they really wanted in their master bathroom: a freestanding tub, a chandelier, a larger shower and more counter space. But the truth was, the bath needed a major face-lift. The space was outdated and lacked personality. It certainly didn't reflect the homeowners and their elegant aesthetic. The combination of stone and wood tiles lends just enough of a rustic flair to bring a little bit of the outdoors in and while helping to balance some of the feminine elements in the room with simple masculine touches.
Featuring Dura Supreme Cabinetry.
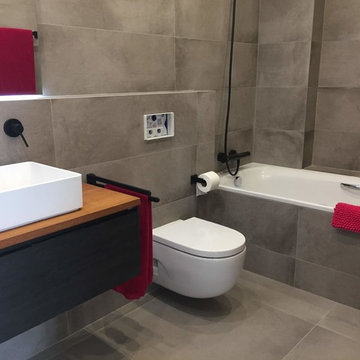
Lavabo con bañera, combinación de colores grises y negros con la calidez de la madera.
Esempio di una stanza da bagno padronale industriale con consolle stile comò, ante nere, vasca ad alcova, WC sospeso, piastrelle grigie, piastrelle in gres porcellanato, pareti grigie, pavimento con piastrelle in ceramica, lavabo a bacinella, top in legno, pavimento grigio e top marrone
Esempio di una stanza da bagno padronale industriale con consolle stile comò, ante nere, vasca ad alcova, WC sospeso, piastrelle grigie, piastrelle in gres porcellanato, pareti grigie, pavimento con piastrelle in ceramica, lavabo a bacinella, top in legno, pavimento grigio e top marrone
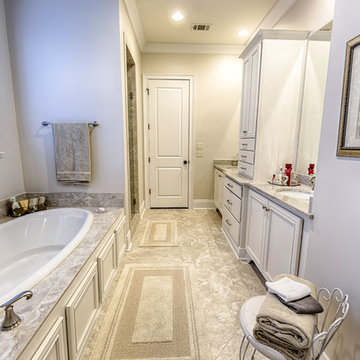
Master Bathroom w/ BM OC-45 Swiss Coffee painted cabinetry & tub skirt & Bianco Romano Granite counter tops.
Idee per una stanza da bagno padronale tradizionale di medie dimensioni con ante lisce, ante bianche, vasca da incasso, piastrelle beige, piastrelle in gres porcellanato, pareti beige, pavimento con piastrelle in ceramica, lavabo sottopiano e top in granito
Idee per una stanza da bagno padronale tradizionale di medie dimensioni con ante lisce, ante bianche, vasca da incasso, piastrelle beige, piastrelle in gres porcellanato, pareti beige, pavimento con piastrelle in ceramica, lavabo sottopiano e top in granito
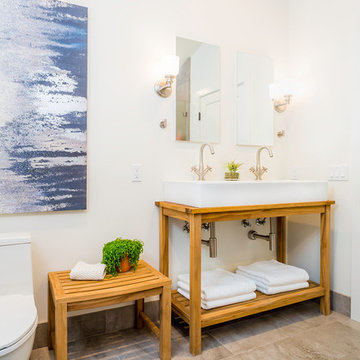
Opting for an efficient design that allowed for openness and functionality while still reflecting spa-like and sustainable choices, these homeowners created a soothing primary retreat within a small space.
Photographer: Clarified Studios
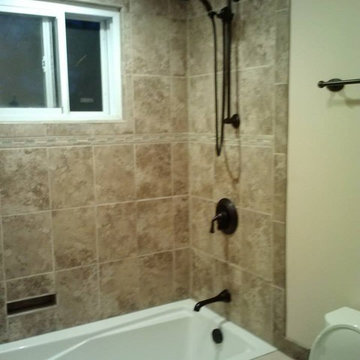
Here is the finished drop in tub. We found and repaired several water problems in this space.
Immagine di una piccola stanza da bagno padronale stile shabby con lavabo integrato, ante con bugna sagomata, ante in legno scuro, top in superficie solida, vasca da incasso, WC a due pezzi, piastrelle beige, piastrelle in gres porcellanato e pavimento in gres porcellanato
Immagine di una piccola stanza da bagno padronale stile shabby con lavabo integrato, ante con bugna sagomata, ante in legno scuro, top in superficie solida, vasca da incasso, WC a due pezzi, piastrelle beige, piastrelle in gres porcellanato e pavimento in gres porcellanato
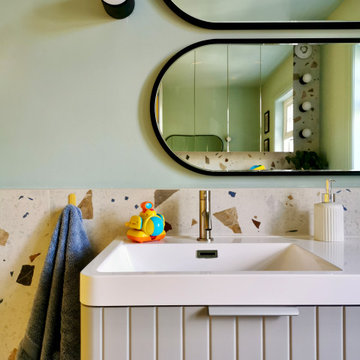
Kids bathrooms and curves.
Toddlers, wet tiles and corners don't mix, so I found ways to add as many soft curves as I could in this kiddies bathroom. The round ended bath was tiled in with fun kit-kat tiles, which echoes the rounded edges of the double vanity unit. Those large format, terrazzo effect porcelain tiles disguise a multitude of sins too.
A lot of clients ask for wall mounted taps for family bathrooms, well let’s face it, they look real nice. But I don’t think they’re particularly family friendly. The levers are higher and harder for small hands to reach and water from dripping fingers can splosh down the wall and onto the top of the vanity, making a right ole mess. Some of you might disagree, but this is what i’ve experienced and I don't rate. So for this bathroom, I went with a pretty bombproof all in one, moulded double sink with no nooks and crannies for water and grime to find their way to.
The double drawers house all of the bits and bobs needed by the sink and by keeping the floor space clear, there’s plenty of room for bath time toys baskets.
The brief: can you design a bathroom suitable for two boys (1 and 4)? So I did. It was fun!
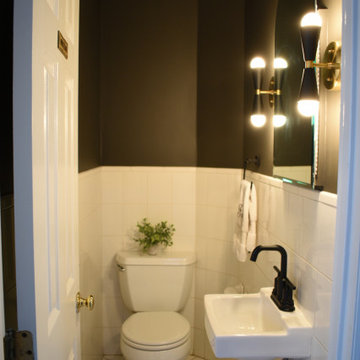
This powder room got a facelift with an updated paint color, new faucet and light fixtures
Ispirazione per una piccola stanza da bagno moderna con WC a due pezzi, piastrelle bianche, piastrelle in gres porcellanato, pareti nere, pavimento con piastrelle in ceramica, lavabo sospeso, pavimento bianco e un lavabo
Ispirazione per una piccola stanza da bagno moderna con WC a due pezzi, piastrelle bianche, piastrelle in gres porcellanato, pareti nere, pavimento con piastrelle in ceramica, lavabo sospeso, pavimento bianco e un lavabo
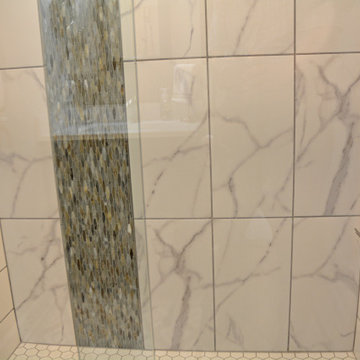
Proving that even a compact master bathroom design can benefit from thinking outside the box, this Grand Ledge bathroom remodel converted an adjacent closet to create a larger bathroom. The addition of a sliding barn door fits the space perfectly and adds an element of rustic style to the design. Aristokraft rich dark maple cabinetry is beautifully contrasted by a white SSU quartz countertop and Jeffrey Alexander hardware. A framed mirror matches the wood finish of the cabinetry, and the faucet and accessories complement the hardware finish, pulling together the style of this space. The cabinetry incorporates a hanging cabinet over the toilet for extra storage. The shower has a luxurious contemporary glass shower door, and includes recessed storage niches. Olympia Tile flooring pairs with Virginia Tile shower tile including a glass mosaic tile border that matches the backsplash. This compact space is packed with style and storage!
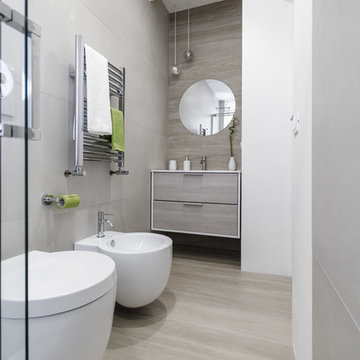
Esempio di un piccolo bagno di servizio contemporaneo con ante lisce, ante in legno chiaro, WC a due pezzi, piastrelle grigie, piastrelle in gres porcellanato, pareti grigie, pavimento in gres porcellanato, lavabo integrato, top in quarzo composito e pavimento grigio
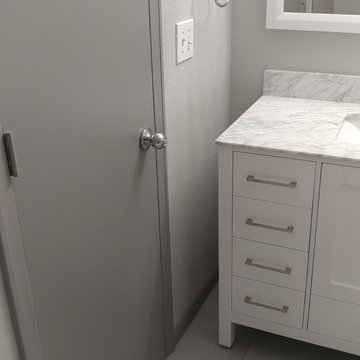
Designer: Terri Becker. Construction: Star Interior Resources.
Budget friendly bath remodel, marble vanity, rain shower head, transitional bathroom
Foto di una piccola stanza da bagno per bambini chic con ante in stile shaker, ante bianche, vasca ad alcova, vasca/doccia, WC a due pezzi, piastrelle grigie, piastrelle in gres porcellanato, pareti grigie, pavimento in gres porcellanato, lavabo sottopiano, top in marmo, pavimento grigio e porta doccia scorrevole
Foto di una piccola stanza da bagno per bambini chic con ante in stile shaker, ante bianche, vasca ad alcova, vasca/doccia, WC a due pezzi, piastrelle grigie, piastrelle in gres porcellanato, pareti grigie, pavimento in gres porcellanato, lavabo sottopiano, top in marmo, pavimento grigio e porta doccia scorrevole
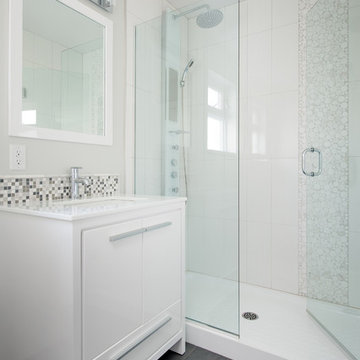
Esempio di una piccola stanza da bagno con doccia chic con lavabo sottopiano, ante lisce, ante bianche, top in marmo, doccia alcova, WC a due pezzi, piastrelle bianche, piastrelle in gres porcellanato, pareti grigie e pavimento in gres porcellanato
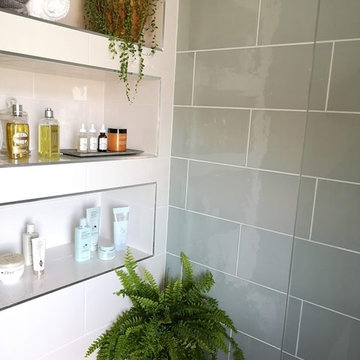
Idee per una piccola stanza da bagno per bambini minimal con ante lisce, ante marroni, doccia aperta, WC monopezzo, piastrelle verdi, piastrelle in gres porcellanato, pareti bianche, pavimento in gres porcellanato, lavabo integrato, top piastrellato, pavimento grigio, doccia aperta e top bianco
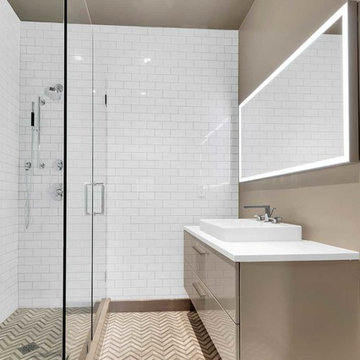
Frameless glass shower enclosure with polished chrome hardware.
Immagine di una piccola stanza da bagno padronale minimalista con porta doccia a battente, ante lisce, ante beige, doccia ad angolo, WC sospeso, piastrelle bianche, piastrelle in gres porcellanato, pareti beige, pavimento con piastrelle in ceramica, lavabo sospeso, top in quarzo composito, pavimento beige e top bianco
Immagine di una piccola stanza da bagno padronale minimalista con porta doccia a battente, ante lisce, ante beige, doccia ad angolo, WC sospeso, piastrelle bianche, piastrelle in gres porcellanato, pareti beige, pavimento con piastrelle in ceramica, lavabo sospeso, top in quarzo composito, pavimento beige e top bianco
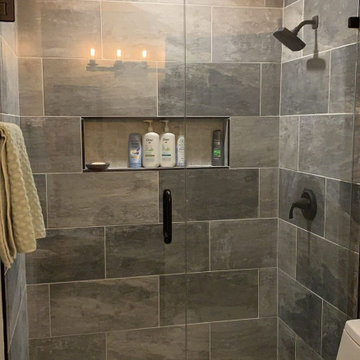
Immagine di una stanza da bagno per bambini rustica di medie dimensioni con doccia alcova, piastrelle marroni, piastrelle in gres porcellanato, pareti beige, pavimento in gres porcellanato e porta doccia a battente
7

