Bagni con piastrelle in gres porcellanato e pavimento in mattoni - Foto e idee per arredare
Filtra anche per:
Budget
Ordina per:Popolari oggi
1 - 20 di 55 foto
1 di 3

Hulya Kolabas
Idee per una piccola stanza da bagno contemporanea con lavabo sospeso, pareti bianche, nessun'anta, top in acciaio inossidabile, piastrelle bianche, piastrelle in gres porcellanato, pavimento in mattoni, doccia a filo pavimento e ante in legno bruno
Idee per una piccola stanza da bagno contemporanea con lavabo sospeso, pareti bianche, nessun'anta, top in acciaio inossidabile, piastrelle bianche, piastrelle in gres porcellanato, pavimento in mattoni, doccia a filo pavimento e ante in legno bruno
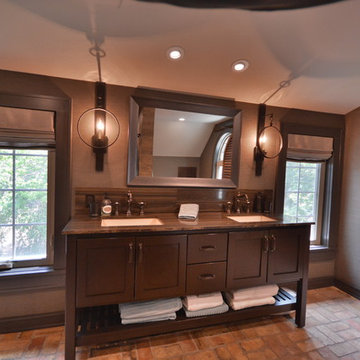
Sue Sotera
Matt Sotera construction
rustic master basterbath with brick floor
Foto di una grande stanza da bagno padronale rustica con ante in stile shaker, ante in legno bruno, doccia aperta, WC a due pezzi, piastrelle marroni, piastrelle in gres porcellanato, pareti marroni, pavimento in mattoni, lavabo sottopiano, top in marmo, pavimento arancione e doccia aperta
Foto di una grande stanza da bagno padronale rustica con ante in stile shaker, ante in legno bruno, doccia aperta, WC a due pezzi, piastrelle marroni, piastrelle in gres porcellanato, pareti marroni, pavimento in mattoni, lavabo sottopiano, top in marmo, pavimento arancione e doccia aperta
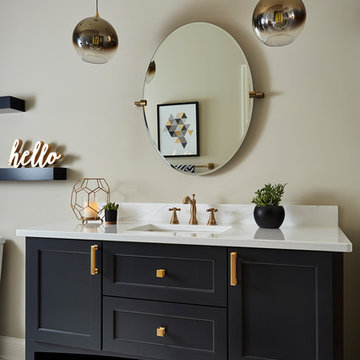
Immagine di una grande stanza da bagno con doccia country con ante con riquadro incassato, ante nere, WC a due pezzi, pistrelle in bianco e nero, piastrelle in gres porcellanato, pavimento in mattoni, lavabo sottopiano, top in quarzo composito, pavimento bianco e pareti beige
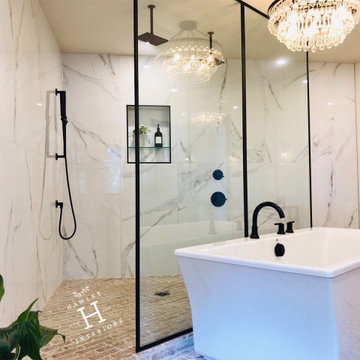
Triangle shaped shower. Dual ceiling mount shower heads. Black fixtures. Bathtub sits in front of shower.
Immagine di una stanza da bagno padronale country con vasca freestanding, doccia aperta, piastrelle in gres porcellanato e pavimento in mattoni
Immagine di una stanza da bagno padronale country con vasca freestanding, doccia aperta, piastrelle in gres porcellanato e pavimento in mattoni

Renovation of a master bath suite, dressing room and laundry room in a log cabin farm house. Project involved expanding the space to almost three times the original square footage, which resulted in the attractive exterior rock wall becoming a feature interior wall in the bathroom, accenting the stunning copper soaking bathtub.
A two tone brick floor in a herringbone pattern compliments the variations of color on the interior rock and log walls. A large picture window near the copper bathtub allows for an unrestricted view to the farmland. The walk in shower walls are porcelain tiles and the floor and seat in the shower are finished with tumbled glass mosaic penny tile. His and hers vanities feature soapstone counters and open shelving for storage.
Concrete framed mirrors are set above each vanity and the hand blown glass and concrete pendants compliment one another.
Interior Design & Photo ©Suzanne MacCrone Rogers
Architectural Design - Robert C. Beeland, AIA, NCARB
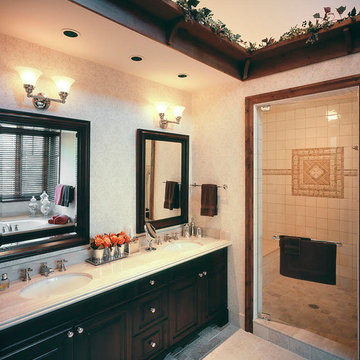
Immagine di una stanza da bagno padronale tradizionale di medie dimensioni con ante con bugna sagomata, ante nere, vasca da incasso, doccia alcova, piastrelle in gres porcellanato, pareti beige, pavimento in mattoni, lavabo sottopiano, top in laminato, pavimento marrone, porta doccia a battente e top bianco
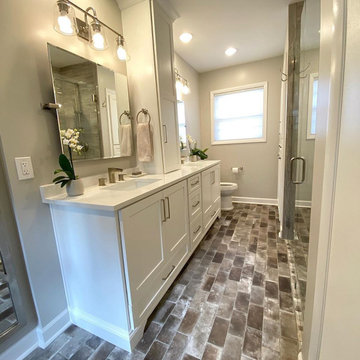
Immagine di una stanza da bagno con doccia chic di medie dimensioni con ante in stile shaker, ante bianche, doccia a filo pavimento, piastrelle grigie, piastrelle in gres porcellanato, pareti grigie, pavimento in mattoni, lavabo sottopiano, top in quarzite, pavimento grigio, porta doccia a battente e top bianco
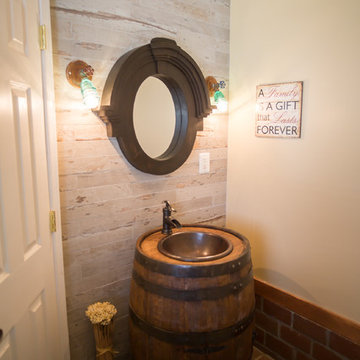
Immagine di un piccolo bagno di servizio country con WC monopezzo, pareti bianche, pavimento in mattoni, lavabo da incasso, top in legno, pavimento marrone, piastrelle marroni, piastrelle in gres porcellanato e top marrone
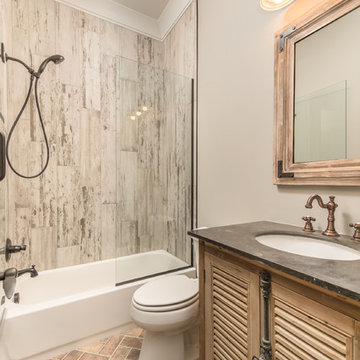
Ispirazione per una stanza da bagno industriale di medie dimensioni con ante a persiana, ante in legno chiaro, vasca ad alcova, vasca/doccia, WC a due pezzi, piastrelle grigie, piastrelle in gres porcellanato, pareti grigie, pavimento in mattoni, lavabo sottopiano e top in cemento
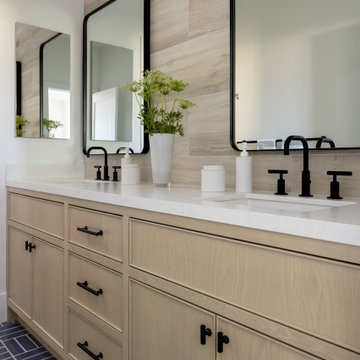
This contemporary bath with double vanity has a fun combination of wall and floor finishes. Arizona Tile "Aequa" field tile for the backsplash wall, and blue, Fireclay Brick floor tile. Black Kohler Purist faucets, black framed mirrors, black cabinet hardware, and black sconce lights from Visual Comfort (formerly Circa Lighting) accent the otherwise muted colors of the white oak vanity and Cambria countertop.
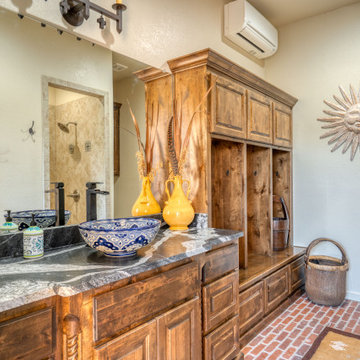
Custom, Luxury Pool House Bathroom, complete with brick flooring, talavera vessel sink, wooden lockers, tile walk-in shower and granite countertops.
Immagine di una grande stanza da bagno con doccia mediterranea con ante con bugna sagomata, ante in legno bruno, doccia aperta, piastrelle beige, piastrelle in gres porcellanato, pareti beige, pavimento in mattoni, lavabo a bacinella, top in granito, pavimento rosso, doccia aperta, top nero, un lavabo e mobile bagno incassato
Immagine di una grande stanza da bagno con doccia mediterranea con ante con bugna sagomata, ante in legno bruno, doccia aperta, piastrelle beige, piastrelle in gres porcellanato, pareti beige, pavimento in mattoni, lavabo a bacinella, top in granito, pavimento rosso, doccia aperta, top nero, un lavabo e mobile bagno incassato
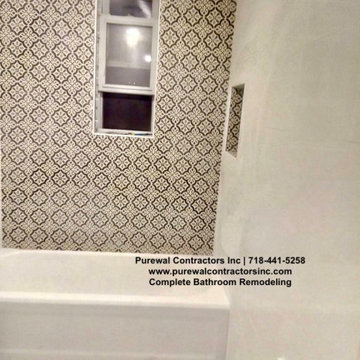
The primary bathroom boasts a dual shower and tub combo, a shower with accent wall tile as a feature wall and then beautiful white tile that boasts as a one piece set but is 12x24 tiles. Purewal Team craft this bathroom to be highend a light renovation at affordable cost.

Renovation of a master bath suite, dressing room and laundry room in a log cabin farm house. Project involved expanding the space to almost three times the original square footage, which resulted in the attractive exterior rock wall becoming a feature interior wall in the bathroom, accenting the stunning copper soaking bathtub.
A two tone brick floor in a herringbone pattern compliments the variations of color on the interior rock and log walls. A large picture window near the copper bathtub allows for an unrestricted view to the farmland. The walk in shower walls are porcelain tiles and the floor and seat in the shower are finished with tumbled glass mosaic penny tile. His and hers vanities feature soapstone counters and open shelving for storage.
Concrete framed mirrors are set above each vanity and the hand blown glass and concrete pendants compliment one another.
Interior Design & Photo ©Suzanne MacCrone Rogers
Architectural Design - Robert C. Beeland, AIA, NCARB
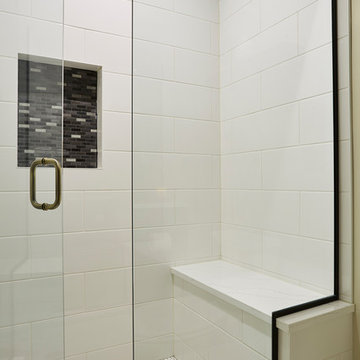
Foto di una grande stanza da bagno con doccia country con ante con riquadro incassato, ante nere, doccia alcova, WC a due pezzi, pistrelle in bianco e nero, piastrelle in gres porcellanato, pareti grigie, pavimento in mattoni, lavabo sottopiano, top in quarzo composito, pavimento bianco e porta doccia a battente
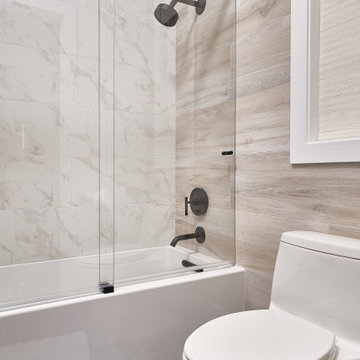
This contemporary bath with alcove tube and glass shower enclosure has a fun combination of wall and floor finishes. Arizona Tile "Themar" for the shower surround tile, "Aequa" field tile for the window wall, and blue, Fireclay Brick floor tile. Kohler toilet and black Kohler Purist shower fixtures, and black barn door hardware for the glass door.
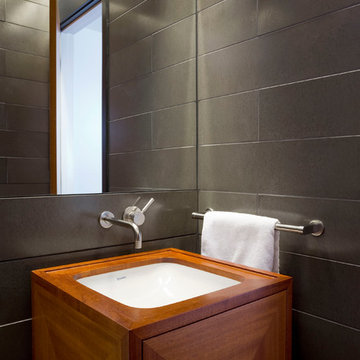
8x24 concrete wall tiles from Concrete Collaborative. Wall mounted Signature single lever faucet. Frameless inset mirror. Custom mahogany cubic vanity with marine edge detail on top and concentric veneer detail on four faces. Vanity suspended off rear wall, tile runs continuously through. Matching suspended mahogany ceiling panel with concentric detail and indirect back lighting.
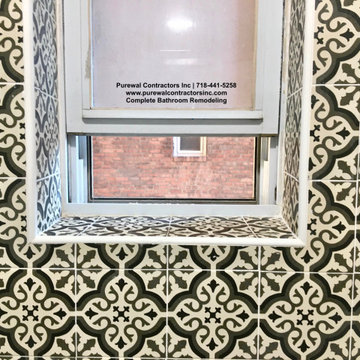
The primary bathroom boasts a dual shower and tub combo, a shower with accent wall tile as a feature wall and then beautiful white tile that boasts as a one piece set but is 12x24 tiles. Purewal Team craft this bathroom to be highend a light renovation at affordable cost.
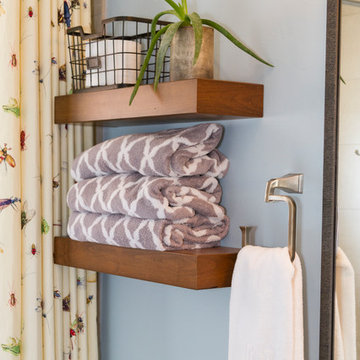
Photography by Jeffery Volker
Ispirazione per una piccola stanza da bagno per bambini american style con ante con riquadro incassato, ante in legno scuro, vasca sottopiano, vasca/doccia, WC a due pezzi, pistrelle in bianco e nero, piastrelle in gres porcellanato, pareti blu, pavimento in mattoni, lavabo sottopiano, top in quarzo composito, pavimento rosso, doccia con tenda e top nero
Ispirazione per una piccola stanza da bagno per bambini american style con ante con riquadro incassato, ante in legno scuro, vasca sottopiano, vasca/doccia, WC a due pezzi, pistrelle in bianco e nero, piastrelle in gres porcellanato, pareti blu, pavimento in mattoni, lavabo sottopiano, top in quarzo composito, pavimento rosso, doccia con tenda e top nero
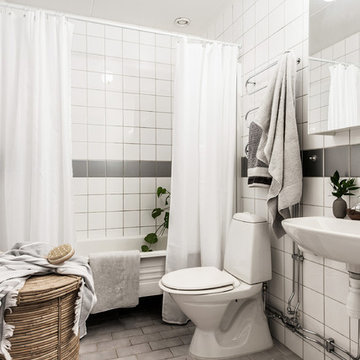
Bjurfors.se/SE360
Foto di una stanza da bagno con doccia nordica con nessun'anta, vasca freestanding, vasca/doccia, WC a due pezzi, piastrelle grigie, piastrelle bianche, piastrelle in gres porcellanato, pareti bianche, pavimento in mattoni, lavabo sospeso, pavimento grigio e doccia con tenda
Foto di una stanza da bagno con doccia nordica con nessun'anta, vasca freestanding, vasca/doccia, WC a due pezzi, piastrelle grigie, piastrelle bianche, piastrelle in gres porcellanato, pareti bianche, pavimento in mattoni, lavabo sospeso, pavimento grigio e doccia con tenda
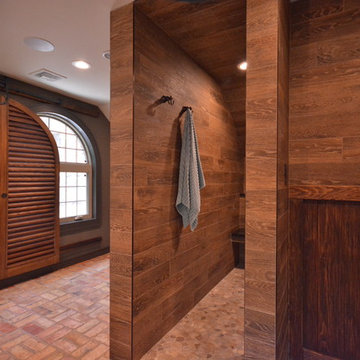
Sue Sotera
Matt Sotera construction
rustic master basterbath with brick floor
Sliding arched window shutter
Ispirazione per una grande stanza da bagno padronale rustica con ante in stile shaker, ante in legno bruno, doccia aperta, WC a due pezzi, piastrelle marroni, piastrelle in gres porcellanato, pareti marroni, pavimento in mattoni, lavabo sottopiano, top in marmo, pavimento arancione e doccia aperta
Ispirazione per una grande stanza da bagno padronale rustica con ante in stile shaker, ante in legno bruno, doccia aperta, WC a due pezzi, piastrelle marroni, piastrelle in gres porcellanato, pareti marroni, pavimento in mattoni, lavabo sottopiano, top in marmo, pavimento arancione e doccia aperta
Bagni con piastrelle in gres porcellanato e pavimento in mattoni - Foto e idee per arredare
1

