Bagni con piastrelle in gres porcellanato e lavabo sottopiano - Foto e idee per arredare
Filtra anche per:
Budget
Ordina per:Popolari oggi
201 - 220 di 82.625 foto
1 di 3
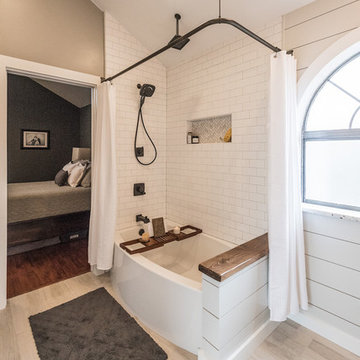
Photos by Darby Kate Photography
Ispirazione per una stanza da bagno padronale country di medie dimensioni con ante grigie, vasca ad alcova, vasca/doccia, WC monopezzo, piastrelle grigie, piastrelle in gres porcellanato, pareti grigie, pavimento in gres porcellanato, lavabo sottopiano e top in granito
Ispirazione per una stanza da bagno padronale country di medie dimensioni con ante grigie, vasca ad alcova, vasca/doccia, WC monopezzo, piastrelle grigie, piastrelle in gres porcellanato, pareti grigie, pavimento in gres porcellanato, lavabo sottopiano e top in granito
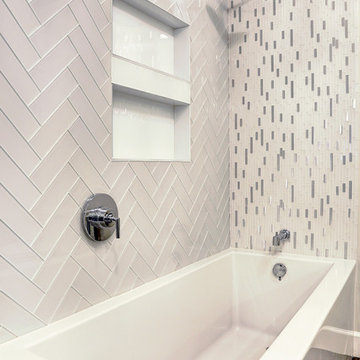
Bayside Images
Foto di una grande stanza da bagno padronale contemporanea con ante con riquadro incassato, ante bianche, vasca ad alcova, vasca/doccia, WC a due pezzi, piastrelle grigie, piastrelle bianche, piastrelle in gres porcellanato, pareti grigie, parquet scuro, lavabo sottopiano, top in quarzo composito, pavimento grigio e doccia aperta
Foto di una grande stanza da bagno padronale contemporanea con ante con riquadro incassato, ante bianche, vasca ad alcova, vasca/doccia, WC a due pezzi, piastrelle grigie, piastrelle bianche, piastrelle in gres porcellanato, pareti grigie, parquet scuro, lavabo sottopiano, top in quarzo composito, pavimento grigio e doccia aperta
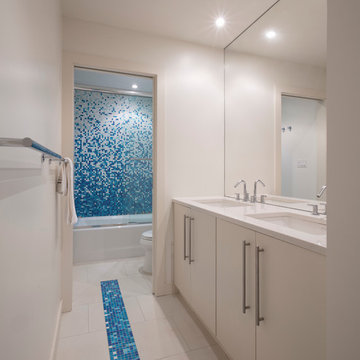
In the boys' bathroom, we used multi colored mosaic tiles in blue as accent on the walls around the bathtub and as an inlay in the floor leading to the bathroom.
Photography: Geoffrey Hodgdon

Stephani Buchman
Foto di una piccola stanza da bagno con doccia design con ante lisce, ante in legno scuro, doccia ad angolo, piastrelle multicolore, piastrelle in gres porcellanato, pareti grigie, pavimento con piastrelle a mosaico, lavabo sottopiano, top in quarzo composito e porta doccia a battente
Foto di una piccola stanza da bagno con doccia design con ante lisce, ante in legno scuro, doccia ad angolo, piastrelle multicolore, piastrelle in gres porcellanato, pareti grigie, pavimento con piastrelle a mosaico, lavabo sottopiano, top in quarzo composito e porta doccia a battente
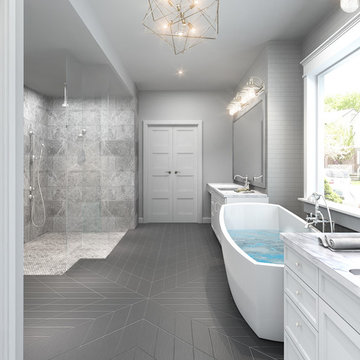
Idee per una grande stanza da bagno padronale chic con ante in stile shaker, ante bianche, vasca freestanding, doccia aperta, WC a due pezzi, piastrelle grigie, piastrelle in gres porcellanato, pareti grigie, pavimento in gres porcellanato, lavabo sottopiano e top in quarzo composito

Situated on the west slope of Mt. Baker Ridge, this remodel takes a contemporary view on traditional elements to maximize space, lightness and spectacular views of downtown Seattle and Puget Sound. We were approached by Vertical Construction Group to help a client bring their 1906 craftsman into the 21st century. The original home had many redeeming qualities that were unfortunately compromised by an early 2000’s renovation. This left the new homeowners with awkward and unusable spaces. After studying numerous space plans and roofline modifications, we were able to create quality interior and exterior spaces that reflected our client’s needs and design sensibilities. The resulting master suite, living space, roof deck(s) and re-invented kitchen are great examples of a successful collaboration between homeowner and design and build teams.
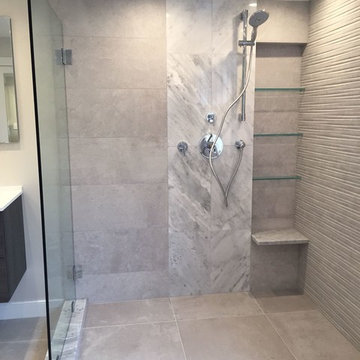
Z&P
Ispirazione per un'ampia stanza da bagno padronale design con ante lisce, ante in legno bruno, vasca freestanding, doccia aperta, WC monopezzo, piastrelle grigie, piastrelle in gres porcellanato, pareti grigie, pavimento in gres porcellanato, lavabo sottopiano e top in quarzo composito
Ispirazione per un'ampia stanza da bagno padronale design con ante lisce, ante in legno bruno, vasca freestanding, doccia aperta, WC monopezzo, piastrelle grigie, piastrelle in gres porcellanato, pareti grigie, pavimento in gres porcellanato, lavabo sottopiano e top in quarzo composito
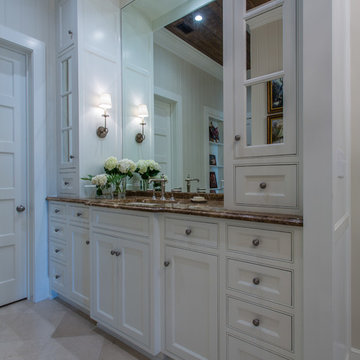
English Tudor Riverside Remodel With Elegant Details
Esempio di un bagno di servizio boho chic con top in marmo, piastrelle in gres porcellanato, pareti bianche, pavimento in gres porcellanato, lavabo sottopiano, ante con riquadro incassato, ante bianche e pavimento beige
Esempio di un bagno di servizio boho chic con top in marmo, piastrelle in gres porcellanato, pareti bianche, pavimento in gres porcellanato, lavabo sottopiano, ante con riquadro incassato, ante bianche e pavimento beige
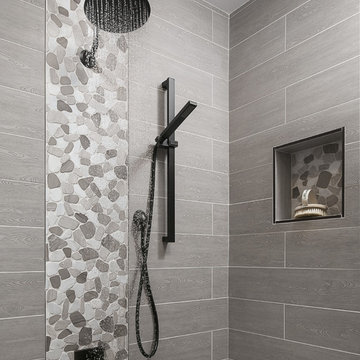
The tub and shower panel were removed to create a space to roll into and transfer onto a seated corner chair supported by grab bars.
Immagine di una piccola stanza da bagno con doccia chic con WC monopezzo, piastrelle grigie, pareti bianche, pavimento con piastrelle di ciottoli, ante a filo, ante bianche, doccia alcova, piastrelle in gres porcellanato, lavabo sottopiano, top in quarzo composito, pavimento grigio e doccia aperta
Immagine di una piccola stanza da bagno con doccia chic con WC monopezzo, piastrelle grigie, pareti bianche, pavimento con piastrelle di ciottoli, ante a filo, ante bianche, doccia alcova, piastrelle in gres porcellanato, lavabo sottopiano, top in quarzo composito, pavimento grigio e doccia aperta

A large master bathroom that exudes glamor and edge. For this bathroom, we adorned the space with a large floating Alderwood vanity consisting of a gorgeous cherry wood finish, large crystal knobs, LED lights, and a mini bar and coffee station.
We made sure to keep a traditional glam look while adding in artistic features such as the creatively shaped entryway, dramatic black accent walls, and intricately designed shower niche.
Other features include a large crystal chandelier, porcelain tiled shower, and subtle recessed lights.
Home located in Glenview, Chicago. Designed by Chi Renovation & Design who serve Chicago and it's surrounding suburbs, with an emphasis on the North Side and North Shore. You'll find their work from the Loop through Lincoln Park, Skokie, Wilmette, and all of the way up to Lake Forest.
For more about Chi Renovation & Design, click here: https://www.chirenovation.com/
To learn more about this project, click here: https://www.chirenovation.com/portfolio/glenview-master-bathroom-remodeling/#bath-renovation
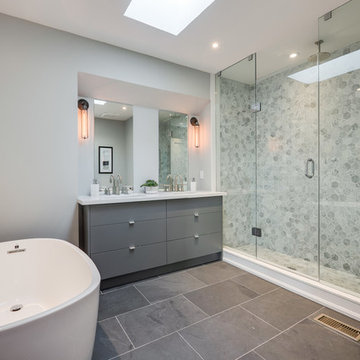
Immagine di una grande stanza da bagno padronale contemporanea con ante lisce, ante grigie, vasca freestanding, WC monopezzo, piastrelle grigie, piastrelle in gres porcellanato, pareti grigie, pavimento in gres porcellanato, lavabo sottopiano, top in quarzo composito, doccia alcova e porta doccia a battente
Foto di una stanza da bagno con doccia minimalista di medie dimensioni con ante lisce, ante in legno bruno, doccia ad angolo, WC a due pezzi, piastrelle grigie, piastrelle in gres porcellanato, pareti bianche, pavimento in gres porcellanato, lavabo sottopiano, top in superficie solida, pavimento beige e porta doccia a battente

The clients shared with us an inspiration picture of a white marble bathroom with clean lines and elegant feel. Their current master bathroom was far from elegant. With a somewhat limited budget, the goal was to create a walk-in shower, additional storage and elegant feel without having to change much of the footprint.
To have the look of a marble bath without the high price tag we used on the floor and walls a durable porcelain tile with a realistic Carrara marble look makes this upscale bathroom a breeze to maintain. It also compliments the real Carrara marble countertop perfectly.
A vanity with dual sinks was installed. On each side of the vanity is ample cabinet and drawer storage. This bathroom utilized all the storage space possible, while still having an open feel and flow.
This master bath now has clean lines, delicate fixtures and the look of high end materials without the high end price-tag. The result is an elegant bathroom that they enjoy spending time and relaxing in.
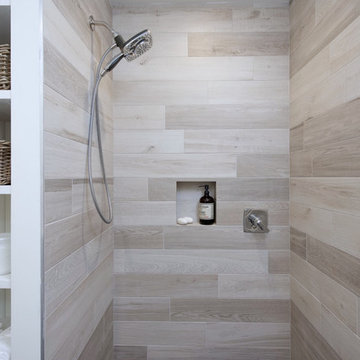
Esempio di una stanza da bagno con doccia classica di medie dimensioni con ante lisce, ante in legno chiaro, doccia aperta, WC monopezzo, piastrelle beige, piastrelle in gres porcellanato, pareti bianche, pavimento in gres porcellanato, lavabo sottopiano e top in quarzo composito
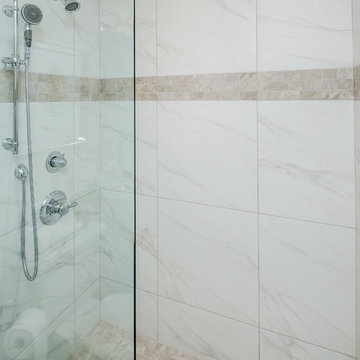
The same tile used on the shower floor was repeated as an accent band to break up the large format tile on the walls.
Foto di una stanza da bagno padronale chic di medie dimensioni con ante in stile shaker, ante bianche, doccia aperta, WC a due pezzi, piastrelle bianche, piastrelle in gres porcellanato, pareti grigie, pavimento in gres porcellanato, lavabo sottopiano e top in quarzo composito
Foto di una stanza da bagno padronale chic di medie dimensioni con ante in stile shaker, ante bianche, doccia aperta, WC a due pezzi, piastrelle bianche, piastrelle in gres porcellanato, pareti grigie, pavimento in gres porcellanato, lavabo sottopiano e top in quarzo composito
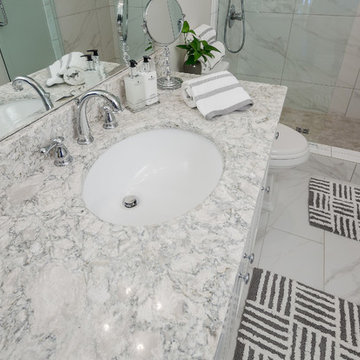
Esempio di una stanza da bagno padronale classica di medie dimensioni con ante in stile shaker, ante bianche, doccia aperta, WC a due pezzi, piastrelle bianche, piastrelle in gres porcellanato, pareti grigie, pavimento in gres porcellanato, lavabo sottopiano e top in quarzo composito
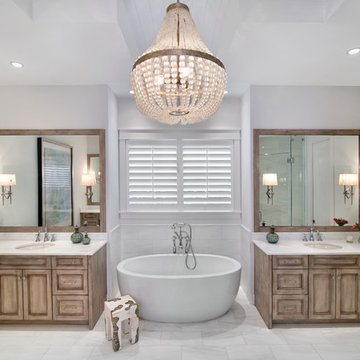
This home was featured in the May 2016 edition of HOME & DESIGN Magazine. To see the rest of the home tour as well as other luxury homes featured, visit http://www.homeanddesign.net/classically-comfortable/
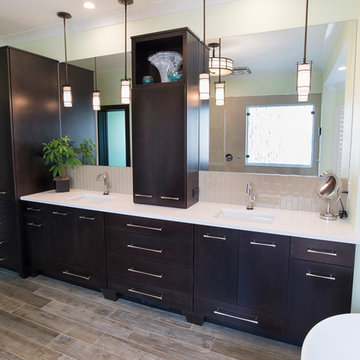
Mark Valentino
Idee per una grande stanza da bagno padronale moderna con ante lisce, ante in legno bruno, vasca freestanding, doccia ad angolo, piastrelle beige, piastrelle in gres porcellanato, pareti beige, parquet scuro, lavabo sottopiano, top in superficie solida, pavimento marrone e doccia aperta
Idee per una grande stanza da bagno padronale moderna con ante lisce, ante in legno bruno, vasca freestanding, doccia ad angolo, piastrelle beige, piastrelle in gres porcellanato, pareti beige, parquet scuro, lavabo sottopiano, top in superficie solida, pavimento marrone e doccia aperta
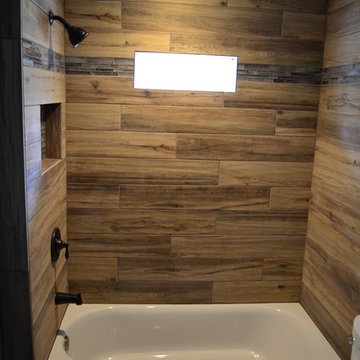
tim ott
Immagine di una stanza da bagno per bambini country di medie dimensioni con ante con riquadro incassato, ante bianche, vasca ad alcova, WC a due pezzi, piastrelle marroni, piastrelle in gres porcellanato, pareti verdi, pavimento in vinile, lavabo sottopiano e top in marmo
Immagine di una stanza da bagno per bambini country di medie dimensioni con ante con riquadro incassato, ante bianche, vasca ad alcova, WC a due pezzi, piastrelle marroni, piastrelle in gres porcellanato, pareti verdi, pavimento in vinile, lavabo sottopiano e top in marmo
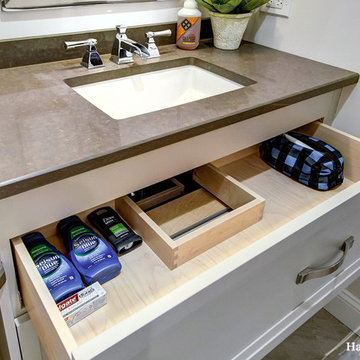
Idee per una piccola stanza da bagno per bambini chic con ante con riquadro incassato, ante beige, doccia aperta, WC monopezzo, piastrelle beige, piastrelle in gres porcellanato, pareti beige, pavimento con piastrelle di ciottoli, lavabo sottopiano e top in quarzo composito
Bagni con piastrelle in gres porcellanato e lavabo sottopiano - Foto e idee per arredare
11

