Bagni con piastrelle in ceramica e top nero - Foto e idee per arredare
Filtra anche per:
Budget
Ordina per:Popolari oggi
141 - 160 di 3.579 foto
1 di 3
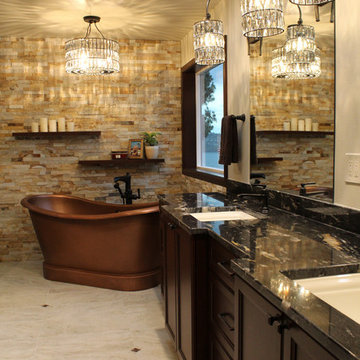
Immagine di una grande stanza da bagno padronale classica con ante con riquadro incassato, ante in legno bruno, vasca freestanding, doccia a filo pavimento, WC monopezzo, piastrelle beige, piastrelle in ceramica, pareti beige, pavimento con piastrelle in ceramica, lavabo sottopiano, top in granito, pavimento beige, porta doccia a battente e top nero
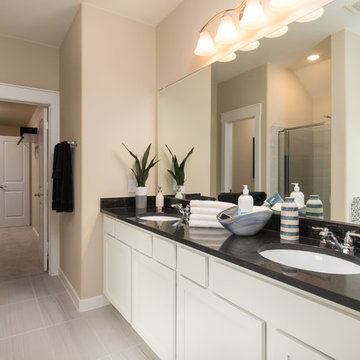
Ispirazione per una stanza da bagno padronale contemporanea di medie dimensioni con ante con riquadro incassato, ante bianche, doccia alcova, piastrelle beige, piastrelle in ceramica, pareti beige, pavimento con piastrelle in ceramica, lavabo sottopiano, top in superficie solida, pavimento beige, porta doccia a battente e top nero
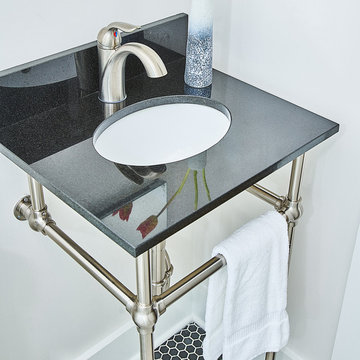
A tiny console sink just fits in this small hall bathroom. The black polished granite counter coordinates with the black hexagon mosaic floor tile. Brushed nickel legs coordinate with the single hole faucet.
© Lassiter Photography 2018
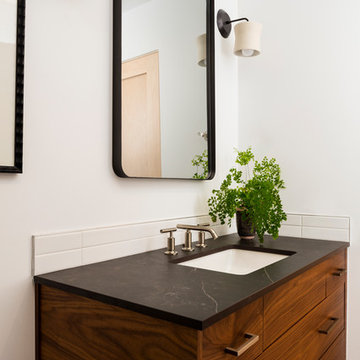
In 1949, one of mid-century modern’s most famous NW architects, Paul Hayden Kirk, built this early “glass house” in Hawthorne Hills. Rather than flattening the rolling hills of the Northwest to accommodate his structures, Kirk sought to make the least impact possible on the building site by making use of it natural landscape. When we started this project, our goal was to pay attention to the original architecture--as well as designing the home around the client’s eclectic art collection and African artifacts. The home was completely gutted, since most of the home is glass, hardly any exterior walls remained. We kept the basic footprint of the home the same—opening the space between the kitchen and living room. The horizontal grain matched walnut cabinets creates a natural continuous movement. The sleek lines of the Fleetwood windows surrounding the home allow for the landscape and interior to seamlessly intertwine. In our effort to preserve as much of the design as possible, the original fireplace remains in the home and we made sure to work with the natural lines originally designed by Kirk.
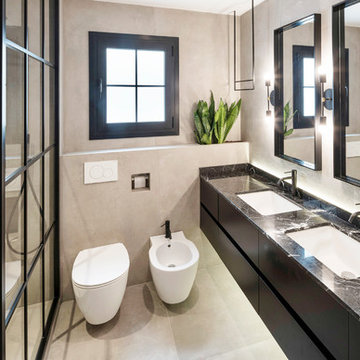
El objetivo de la reforma fue conseguir un equilibrio entre el estilo de vida moderno de la pareja respetando el estilo sofisticado de la casa. Las plantas son otro elemento al que no se ha renuncio a la hora de realizar el diseño. Cada cuarto de baño tiene un diseño y una estética variada, refinada y única. Combinando la grifería con acabados negros mate, el porcelánico acabado cemento o materiales de toda la vida como el mármol se mezclan con una estética más industrial. Cada elemento ofrece algo diferente, a la vez que todo se integra con el resto del espacio.
El uso de baldosas de porcelánico tanto para el pavimento como revestimientos, combinado con la minimización de las juntas entre piezas y el empotramiento de todas las instalaciones, parte de la grifería y mecanismos, aportan una imagen sencilla, nítida y pétrea al conjunto.
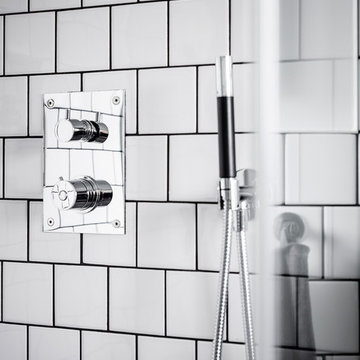
Här flyttade vi väggen närmast master bedroom för att få ett större badrum med plats för både dusch och badkar
Idee per una grande stanza da bagno padronale scandinava con consolle stile comò, ante in legno bruno, doccia aperta, WC sospeso, piastrelle bianche, piastrelle in ceramica, pareti bianche, pavimento in cementine, top in granito, pavimento multicolore, doccia aperta e top nero
Idee per una grande stanza da bagno padronale scandinava con consolle stile comò, ante in legno bruno, doccia aperta, WC sospeso, piastrelle bianche, piastrelle in ceramica, pareti bianche, pavimento in cementine, top in granito, pavimento multicolore, doccia aperta e top nero
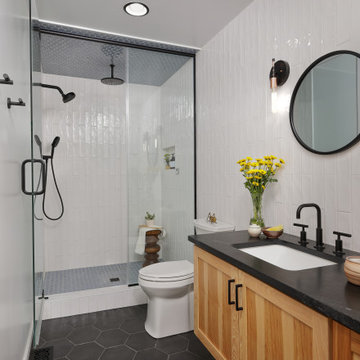
Foto di una sauna nordica di medie dimensioni con ante in stile shaker, ante in legno scuro, zona vasca/doccia separata, WC monopezzo, piastrelle bianche, piastrelle in ceramica, pareti bianche, pavimento con piastrelle in ceramica, lavabo da incasso, top in quarzo composito, pavimento nero, porta doccia a battente, top nero, un lavabo e mobile bagno sospeso
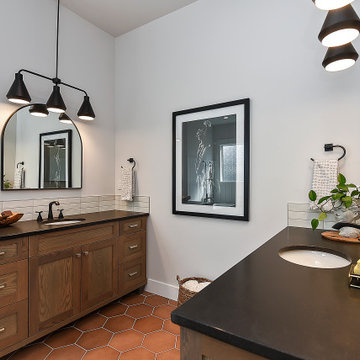
Ceramic tiled splash paired with black honed granite. Pendant lights in matte black to bring interest and functionality. Bedrosian Cloe white tiles in six inch splash to add a bit of texture without being too visually heavy. Hexagon terracotta-tone tiles bring warm to the room and white oak vanities add warmth as well.
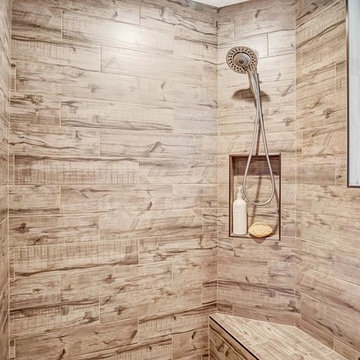
Foto di una grande stanza da bagno padronale rustica con ante in stile shaker, ante con finitura invecchiata, doccia aperta, WC monopezzo, piastrelle marroni, piastrelle in ceramica, pareti beige, pavimento con piastrelle in ceramica, lavabo sottopiano, top in quarzite, pavimento marrone, doccia aperta e top nero
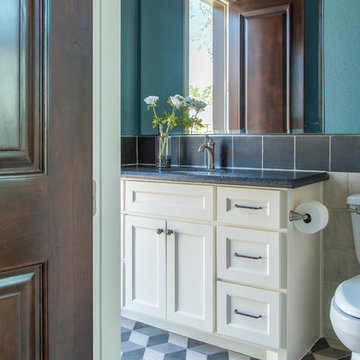
With so many varieties of tile available, every bathroom can be unique and special. The hex style ceramic floor paired with the deep teal walls creates a moody yet fun surprise in this pool bath. We swim suits and towels aren’t a problem in this space with the 8” square ceramic wall tiles surrounding the entire bathroom.
Photographer: Daniel Angulo
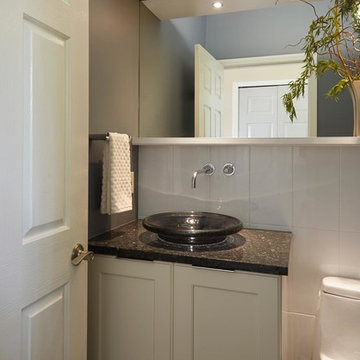
Esempio di un piccolo bagno di servizio design con ante con riquadro incassato, ante bianche, WC monopezzo, piastrelle bianche, piastrelle in ceramica, pareti blu, parquet scuro, lavabo a bacinella, top in granito e top nero
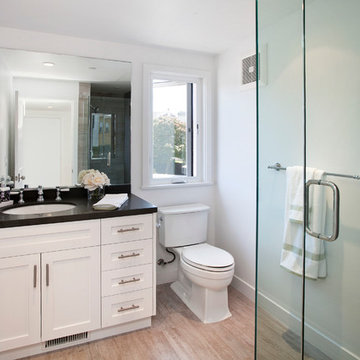
Guest bathroom small space that's big on style and function. Thoughtfully designed by Steve Lazar of design + build by South Swell. designbuildbySouthSwell.com.
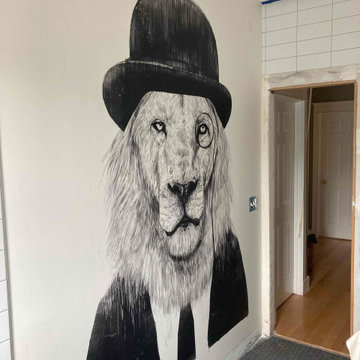
This bath is not quite finished but we just had to show off this handsome fella!! This will be a bathroom for 2 teen boys so they need someone to keep an "eye' on them.
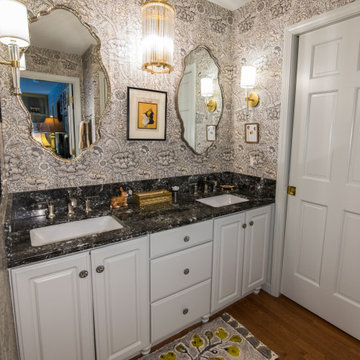
The original vanity was in good shape, so it was reused but updated with a fresh coat of paint and the addition of bun feet to give it a more furniture-like feel.
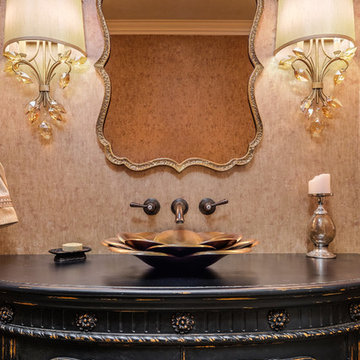
Photos by: Shutter Avenue Photography
Foto di una piccola stanza da bagno con doccia con consolle stile comò, ante nere, WC monopezzo, piastrelle beige, piastrelle in ceramica, pareti beige, pavimento in travertino, lavabo a bacinella, top in legno, pavimento beige, top nero, un lavabo, mobile bagno freestanding e carta da parati
Foto di una piccola stanza da bagno con doccia con consolle stile comò, ante nere, WC monopezzo, piastrelle beige, piastrelle in ceramica, pareti beige, pavimento in travertino, lavabo a bacinella, top in legno, pavimento beige, top nero, un lavabo, mobile bagno freestanding e carta da parati
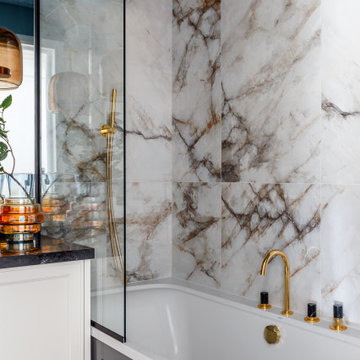
Idee per una stanza da bagno padronale chic di medie dimensioni con ante con riquadro incassato, ante bianche, vasca sottopiano, vasca/doccia, WC sospeso, piastrelle grigie, piastrelle in ceramica, pareti bianche, pavimento in legno massello medio, lavabo sottopiano, top in quarzo composito, pavimento grigio, doccia con tenda, top nero, lavanderia, un lavabo, mobile bagno sospeso, soffitto ribassato e boiserie
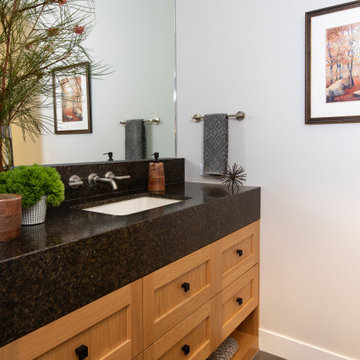
Kids bathroom gets a sleek upgrade. We used a durable granite counter top for low maintenance. The deep color of the stone is a beautiful compliment to the natural oak cabinet. We created a small shelf out of the granite which is a perfect spot for our wall mounted faucet. Custom floating cabinet with towel storage below.
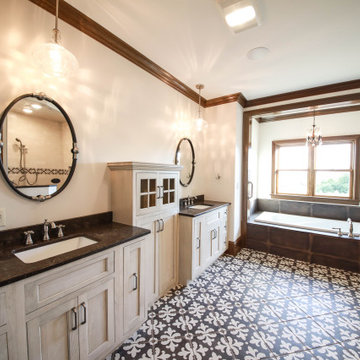
Master Suite Bathroom
Foto di una grande stanza da bagno padronale stile rurale con ante in legno chiaro, vasca da incasso, zona vasca/doccia separata, WC monopezzo, piastrelle marroni, piastrelle in ceramica, pareti bianche, pavimento con piastrelle in ceramica, lavabo sottopiano, top in granito, pavimento multicolore, doccia aperta, top nero, toilette, due lavabi e mobile bagno incassato
Foto di una grande stanza da bagno padronale stile rurale con ante in legno chiaro, vasca da incasso, zona vasca/doccia separata, WC monopezzo, piastrelle marroni, piastrelle in ceramica, pareti bianche, pavimento con piastrelle in ceramica, lavabo sottopiano, top in granito, pavimento multicolore, doccia aperta, top nero, toilette, due lavabi e mobile bagno incassato
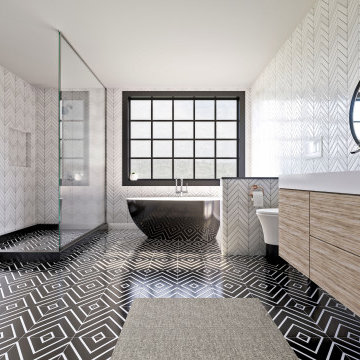
Our Scandinavian bathroom.. you can also see the video of this design
https://www.youtube.com/watch?v=vS1A8XAGUYU
for more information and contacts, please visit our website.
www.mscreationandmore.com/services
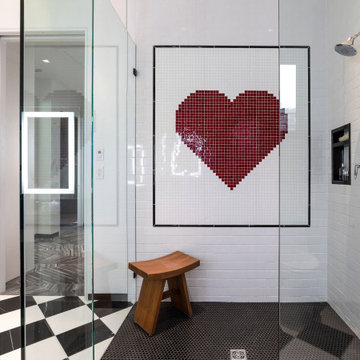
Bathroom pixel tile wall art.
ULFBUILT pays close attention to detail so that they can make your dream home into a reality.
Idee per una grande stanza da bagno padronale contemporanea con piastrelle nere, piastrelle rosse, piastrelle bianche, ante in stile shaker, ante bianche, doccia alcova, WC monopezzo, piastrelle in ceramica, pareti bianche, pavimento con piastrelle in ceramica, top in granito, pavimento bianco, porta doccia scorrevole, top nero, un lavabo, mobile bagno incassato e lavabo sottopiano
Idee per una grande stanza da bagno padronale contemporanea con piastrelle nere, piastrelle rosse, piastrelle bianche, ante in stile shaker, ante bianche, doccia alcova, WC monopezzo, piastrelle in ceramica, pareti bianche, pavimento con piastrelle in ceramica, top in granito, pavimento bianco, porta doccia scorrevole, top nero, un lavabo, mobile bagno incassato e lavabo sottopiano
Bagni con piastrelle in ceramica e top nero - Foto e idee per arredare
8

