Bagni con piastrelle in ceramica e top in vetro - Foto e idee per arredare
Filtra anche per:
Budget
Ordina per:Popolari oggi
101 - 120 di 1.133 foto
1 di 3
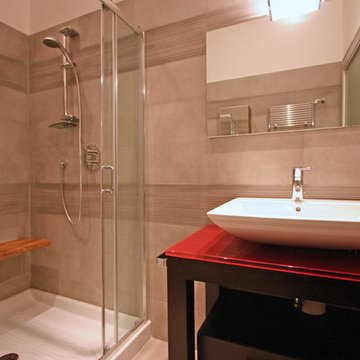
Franco Bernardini
Immagine di una stanza da bagno padronale minimal di medie dimensioni con lavabo da incasso, consolle stile comò, ante in legno bruno, top in vetro, vasca da incasso, doccia ad angolo, WC sospeso, piastrelle grigie, piastrelle in ceramica, pareti grigie e pavimento in cemento
Immagine di una stanza da bagno padronale minimal di medie dimensioni con lavabo da incasso, consolle stile comò, ante in legno bruno, top in vetro, vasca da incasso, doccia ad angolo, WC sospeso, piastrelle grigie, piastrelle in ceramica, pareti grigie e pavimento in cemento
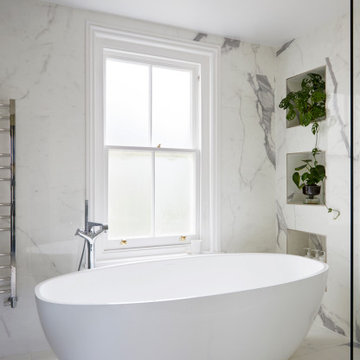
This serene bathroom features an elegantly curved freestanding bathtub as its centerpiece, set against a backdrop of luxurious marble-effect ceramic tiles that envelop the room in a graceful veining pattern. The floor-to-ceiling window allows natural light to bathe the space, highlighting the bathtub's sleek silhouette and the glossy finish of the pristine white tiles. A discreetly placed towel radiator and carefully curated greenery add a touch of practicality and life to the refined aesthetic.
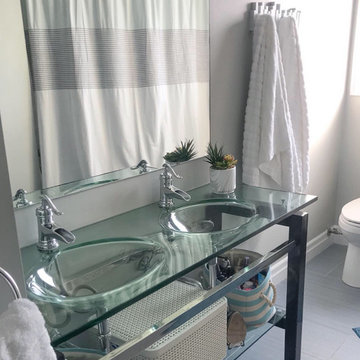
This bathroom has a glass countertop so it was important to find storage solutions that were practice and stylish. The adjoining bedroom is blue so I decided to make it the accent colour for this bathroom.
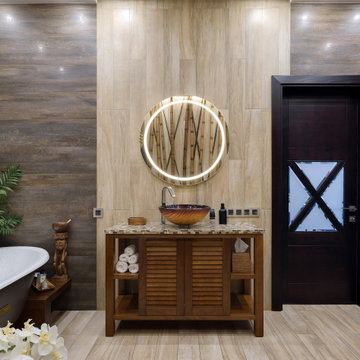
Простое место для жизни, где спокойно, уютно и тепло.
Интерьер живет и дополняется декором из путешествий и предметами иконами дизайна до сих пор.
Фокусная точка кухни— столешница с подсветкой из медового оникса и люстра Designheure lustre 6 petit nuage.
Спальня - зона вдохновленная сюрреализмом, Рене Магниттом и глубоким синим. Акценты: стул fabio november her Casamania, торшер Eos Umage и скульптура ASW A Shade Wilder
Ванная комната - мечта и воспоминание о райском острове Бали.
Фотограф: Сергей Савченко
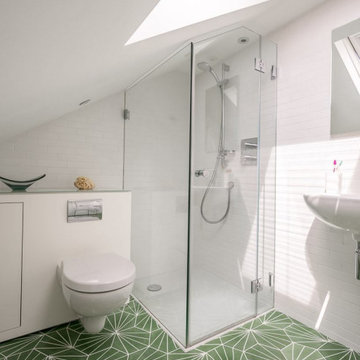
Beautiful, bright loft master bedroom en-suite shower room with 1/3rd 2/3rd bond mini white wall tiles and luxurious deep green encaustic Marrakech floor tiles. As well as built in and concealed bespoke cabinetry.
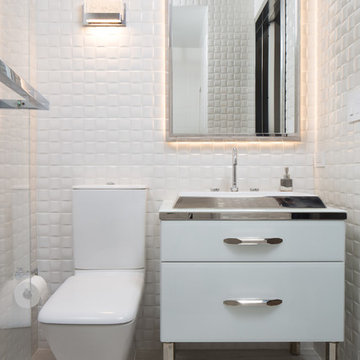
NICHOLAS DOYLE PHOTOGRAPHY
Foto di una stanza da bagno per bambini moderna di medie dimensioni con ante di vetro, ante bianche, doccia alcova, WC monopezzo, piastrelle bianche, piastrelle in ceramica, pareti bianche, pavimento con piastrelle in ceramica, lavabo da incasso, top in vetro, pavimento grigio e porta doccia a battente
Foto di una stanza da bagno per bambini moderna di medie dimensioni con ante di vetro, ante bianche, doccia alcova, WC monopezzo, piastrelle bianche, piastrelle in ceramica, pareti bianche, pavimento con piastrelle in ceramica, lavabo da incasso, top in vetro, pavimento grigio e porta doccia a battente
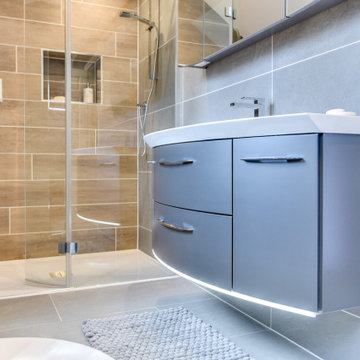
Grey Bathroom in Storrington, West Sussex
Contemporary grey furniture and tiling combine with natural wood accents for this sizeable en-suite in Storrington.
The Brief
This Storrington client had a plan to remove a dividing wall between a family bathroom and an existing en-suite to make a sizeable and luxurious new en-suite.
The design idea for the resulting en-suite space was to include a walk-in shower and separate bathing area, with a layout to make the most of natural light. A modern grey theme was preferred with a softening accent colour.
Design Elements
Removing the dividing wall created a long space with plenty of layout options.
After contemplating multiple designs, it was decided the bathing and showering areas should be at opposite ends of the room to create separation within the space.
To create the modern, high-impact theme required, large format grey tiles have been utilised in harmony with a wood-effect accent tile, which feature at opposite ends of the en-suite.
The furniture has been chosen to compliment the modern theme, with a curved Pelipal Cassca unit opted for in a Steel Grey Metallic finish. A matching three-door mirrored unit has provides extra storage for this client, plus it is also equipped with useful LED downlighting.
Special Inclusions
Plenty of additional storage has been made available through the use of built-in niches. These are useful for showering and bathing essentials, as well as a nice place to store decorative items. These niches have been equipped with small downlights to create an alluring ambience.
A spacious walk-in shower has been opted for, which is equipped with a chrome enclosure from British supplier Crosswater. The enclosure combines well with chrome brassware has been used elsewhere in the room from suppliers Saneux and Vado.
Project Highlight
The bathing area of this en-suite is a soothing focal point of this renovation.
It has been placed centrally to the feature wall, in which a built-in niche has been included with discrete downlights. Green accents, natural decorative items, and chrome brassware combines really well at this end of the room.
The End Result
The end result is a completely transformed en-suite bathroom, unrecognisable from the two separate rooms that existed here before. A modern theme is consistent throughout the design, which makes use of natural highlights and inventive storage areas.
Discover how our expert designers can transform your own bathroom with a free design appointment and quotation. Arrange a free appointment in showroom or online.
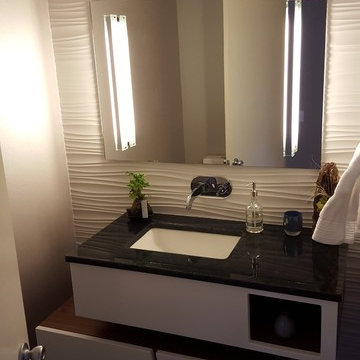
Custom designed walnut floating dual vanity with painted face frame and drawer faces. Glass slab counter top with dimensional wall tile. Blue fusion hardwood floor. Robern mirror.
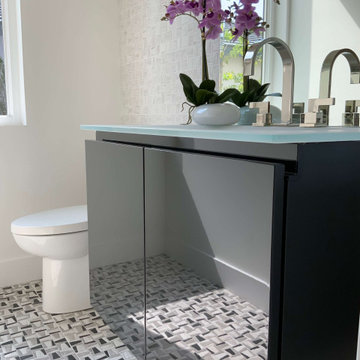
This powder room reflects a current feel that can be classified as modern living. Once again an example of white contrasting beauty with the dark high gloss lacquered vanity with a large mirror makes the space feel larger than it is, By Darash designed with luxury mosaic tiles to complete the overall look.
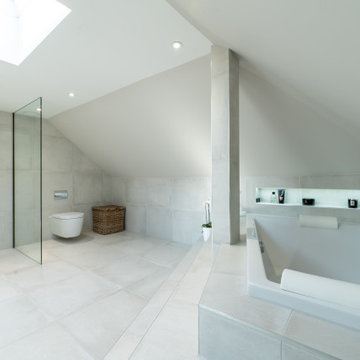
Ispirazione per un'ampia stanza da bagno padronale contemporanea con nessun'anta, ante grigie, vasca da incasso, zona vasca/doccia separata, WC sospeso, piastrelle beige, piastrelle in ceramica, pareti beige, pavimento con piastrelle in ceramica, lavabo a bacinella, top in vetro, pavimento beige, doccia aperta e top grigio
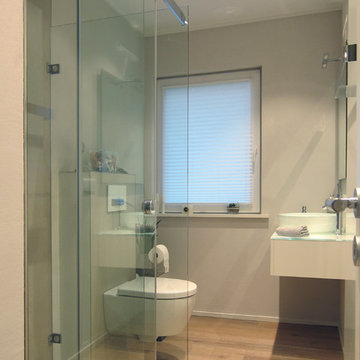
Der Raum war, wie früher üblich, rundum raumhoch gefliest, die Dusche durch eine Wand abgetrennt. In einem gemauerten und gleichfalls gefliesten Regal neben der Tür war der Boiler untergebracht. Zuerst wurde alles – unter anderem zwei Lagen Fliesen – bis auf den Rohbau entfernt. Jetzt verschwindet der Boiler in einem raumhohen Einbauschrank neben der Tür, der gleichzeitig viel Stauraum bietet. Damit der Blick beim Betreten nicht zuerst auf das WC fällt, tauschten Waschtisch und WC ihre Position. Der Heizkörper unter dem Fenster wurde gegen einen Handtuch-Heizkörper gegenüber der Dusche ausgetauscht. Diese blieb an ihrem Platz, wurde aber durch eine bodenebene, geflieste Duschfläche mit Duschrinne ersetzt. Abgetrennt wird die Dusche durch eine Schiebetür-Glasanlage. Großformatige Fliesen sorgen für pflegeleichte Oberflächen. Aufgenommen werden sie noch einmal am Vorwand-Element des WCs, die übrigen Flächen sind verputzt. Bodenfliesen finden sich nur in der Dusche, im Rest des Bades wurde der Holzboden aus den anderen Räumen weitergeführt.
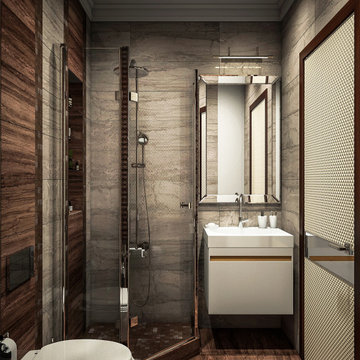
The idea of decorating a bathroom in beige and brown. The dark shade successfully emphasizes the architectural elements. Tiles are used for wall decoration. Wooden floor variation looks harmonious with white. Accent inserts in the interior visually attract attention and make the atmosphere richer. The bathroom furniture is white to match the main background. There is a shower in the corner with a glass partition. Such a shower looks aesthetically pleasing and visually increases the volume of the room. You can also see the shelves built into the wall for bathroom accessories. Ceiling-mounted light bulbs illuminate the bathroom, while the illuminated mirror creates a beautiful visual effect.
Learn more about our 3D Rendering services - https://www.archviz-studio.com/
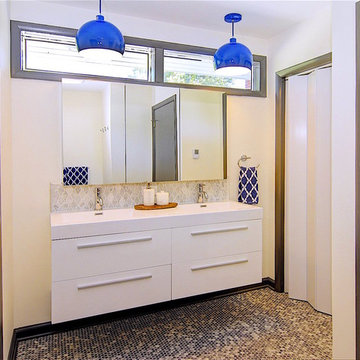
Family bath in remodeling mid-century home features wall-mounted vanity with transom windows above. NuInteriors and Murphy Construction of South Orange, NJ. Greg Martz photo.
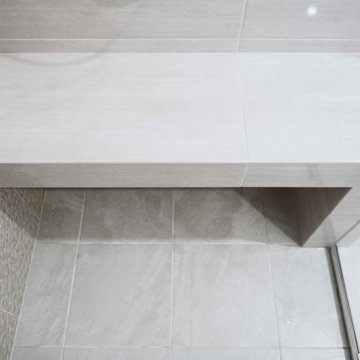
Shower bench, a feature in the large shower.
Idee per una grande stanza da bagno padronale moderna con ante lisce, ante in legno chiaro, doccia doppia, WC a due pezzi, piastrelle beige, piastrelle in ceramica, pareti beige, pavimento in cementine, lavabo integrato, top in vetro, pavimento grigio, porta doccia a battente, top bianco, panca da doccia, un lavabo, mobile bagno sospeso e soffitto ribassato
Idee per una grande stanza da bagno padronale moderna con ante lisce, ante in legno chiaro, doccia doppia, WC a due pezzi, piastrelle beige, piastrelle in ceramica, pareti beige, pavimento in cementine, lavabo integrato, top in vetro, pavimento grigio, porta doccia a battente, top bianco, panca da doccia, un lavabo, mobile bagno sospeso e soffitto ribassato
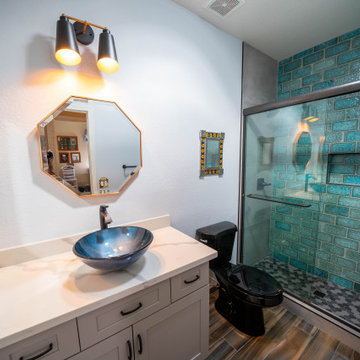
Idee per una piccola stanza da bagno con doccia moderna con ante in stile shaker, ante grigie, doccia aperta, WC monopezzo, piastrelle verdi, piastrelle in ceramica, pareti grigie, pavimento con piastrelle in ceramica, lavabo a bacinella, top in vetro, pavimento marrone, porta doccia scorrevole, top grigio, un lavabo e mobile bagno freestanding
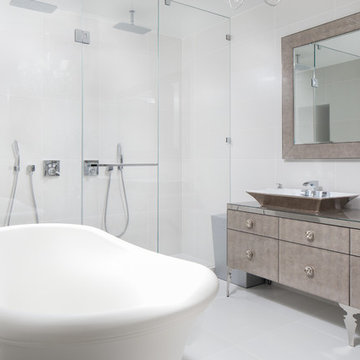
Ispirazione per una stanza da bagno padronale moderna di medie dimensioni con consolle stile comò, ante in legno scuro, vasca freestanding, doccia doppia, WC monopezzo, piastrelle bianche, piastrelle in ceramica, pareti bianche, pavimento con piastrelle in ceramica, lavabo a bacinella, top in vetro, pavimento beige, porta doccia a battente e top turchese
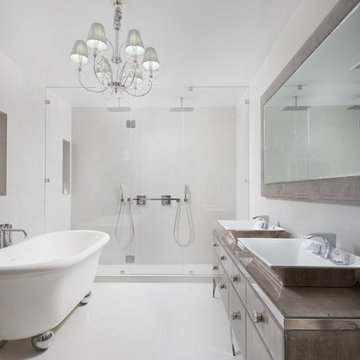
NICHOLAS DOYLE PHOTOGRAPHY
Ispirazione per una grande stanza da bagno padronale minimalista con ante lisce, ante marroni, vasca freestanding, doccia doppia, WC monopezzo, piastrelle beige, piastrelle in ceramica, pareti beige, pavimento con piastrelle in ceramica, lavabo a bacinella, top in vetro, pavimento beige e porta doccia a battente
Ispirazione per una grande stanza da bagno padronale minimalista con ante lisce, ante marroni, vasca freestanding, doccia doppia, WC monopezzo, piastrelle beige, piastrelle in ceramica, pareti beige, pavimento con piastrelle in ceramica, lavabo a bacinella, top in vetro, pavimento beige e porta doccia a battente
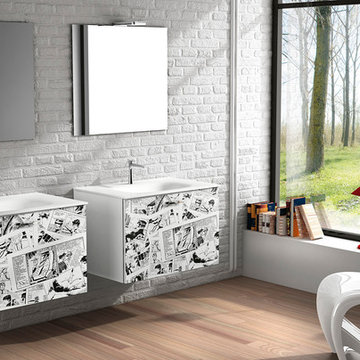
Ispirazione per una piccola stanza da bagno con doccia minimalista con lavabo integrato, consolle stile comò, ante bianche, top in vetro, vasca freestanding, doccia ad angolo, WC a due pezzi, piastrelle beige, piastrelle in ceramica, pareti beige e parquet scuro
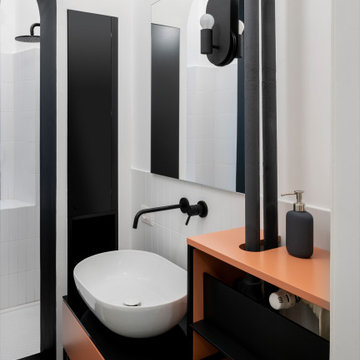
Foto: Federico Villa Studio
Foto di una stanza da bagno con doccia scandinava di medie dimensioni con ante in stile shaker, doccia aperta, WC sospeso, piastrelle bianche, piastrelle in ceramica, pareti bianche, pavimento in gres porcellanato, lavabo a bacinella, top in vetro, pavimento nero, doccia aperta, top nero, nicchia, un lavabo e mobile bagno freestanding
Foto di una stanza da bagno con doccia scandinava di medie dimensioni con ante in stile shaker, doccia aperta, WC sospeso, piastrelle bianche, piastrelle in ceramica, pareti bianche, pavimento in gres porcellanato, lavabo a bacinella, top in vetro, pavimento nero, doccia aperta, top nero, nicchia, un lavabo e mobile bagno freestanding
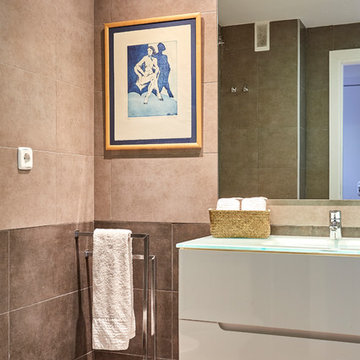
Foto di una stanza da bagno padronale moderna di medie dimensioni con consolle stile comò, ante bianche, WC sospeso, piastrelle beige, piastrelle in ceramica, pareti grigie, pavimento con piastrelle in ceramica, lavabo rettangolare, top in vetro e pavimento beige
Bagni con piastrelle in ceramica e top in vetro - Foto e idee per arredare
6

