Bagni con piastrelle in ceramica e porta doccia a battente - Foto e idee per arredare
Filtra anche per:
Budget
Ordina per:Popolari oggi
81 - 100 di 42.473 foto
1 di 3

In an ever-evolving homestead on the Connecticut River, this bath serves two guest bedrooms as well as the Master.
In renovating the original 1983 bathspace and its unusual 6ft by 24ft footprint, our design divides the room's functional components along its length. A deep soaking tub in a Sepele wood niche anchors the primary space. Opposing entries from Master and guest sides access a neutral center area with a sepele cabinet for linen and toiletries. Fluted glass in a black steel frame creates discretion while admitting daylight from a South window in the 6ft by 8ft river-side shower room.

A curbless steam shower opens to a cedar lined sauna in this lower level dream bathroom.
Esempio di una sauna tradizionale di medie dimensioni con ante in stile shaker, ante bianche, doccia a filo pavimento, WC a due pezzi, piastrelle bianche, piastrelle in ceramica, pavimento con piastrelle in ceramica, lavabo sottopiano, top in marmo, pavimento marrone, porta doccia a battente, top marrone, un lavabo e mobile bagno incassato
Esempio di una sauna tradizionale di medie dimensioni con ante in stile shaker, ante bianche, doccia a filo pavimento, WC a due pezzi, piastrelle bianche, piastrelle in ceramica, pavimento con piastrelle in ceramica, lavabo sottopiano, top in marmo, pavimento marrone, porta doccia a battente, top marrone, un lavabo e mobile bagno incassato

Foto di una stanza da bagno moderna di medie dimensioni con ante con bugna sagomata, ante in legno chiaro, doccia alcova, WC monopezzo, piastrelle grigie, piastrelle in ceramica, pareti grigie, pavimento con piastrelle in ceramica, lavabo a bacinella, top in quarzo composito, pavimento grigio, porta doccia a battente, top bianco, un lavabo e mobile bagno sospeso
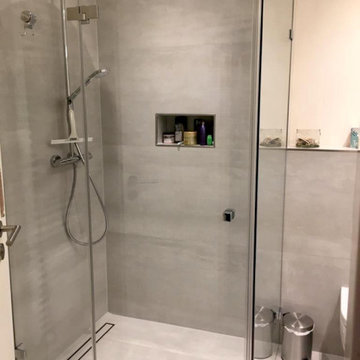
Die wandseitig laufenden Installationen ermöglichten "nur" ein kleines Ablagefach, aber sehr nützlich.
Foto di una stanza da bagno con doccia contemporanea di medie dimensioni con ante lisce, ante grigie, doccia a filo pavimento, WC sospeso, piastrelle grigie, piastrelle in ceramica, pareti grigie, pavimento con piastrelle in ceramica, lavabo integrato, top in superficie solida, pavimento grigio, porta doccia a battente, un lavabo e mobile bagno sospeso
Foto di una stanza da bagno con doccia contemporanea di medie dimensioni con ante lisce, ante grigie, doccia a filo pavimento, WC sospeso, piastrelle grigie, piastrelle in ceramica, pareti grigie, pavimento con piastrelle in ceramica, lavabo integrato, top in superficie solida, pavimento grigio, porta doccia a battente, un lavabo e mobile bagno sospeso

Immagine di una grande stanza da bagno padronale contemporanea con ante lisce, ante beige, doccia doppia, WC a due pezzi, piastrelle beige, piastrelle in ceramica, pareti bianche, pavimento con piastrelle in ceramica, lavabo sottopiano, top in quarzite, pavimento grigio, porta doccia a battente, top nero, toilette, due lavabi e mobile bagno incassato

The original bathroom on the main floor had an odd Jack-and-Jill layout with two toilets, two vanities and only a single tub/shower (in vintage mint green, no less). With some creative modifications to existing walls and the removal of a small linen closet, we were able to divide the space into two functional bathrooms – one of them now a true en suite master.
In the master bathroom we chose a soothing palette of warm grays – the geometric floor tile was laid in a random pattern adding to the modern minimalist style. The slab front vanity has a mid-century vibe and feels at place in the home. Storage space is always at a premium in smaller bathrooms so we made sure there was ample countertop space and an abundance of drawers in the vanity. While calming grays were welcome in the bathroom, a saturated pop of color adds vibrancy to the master bedroom and creates a vibrant backdrop for furnishings.

El cuarto de baño también presenta una imagen muy luminosa. Las paredes se han alicatado con azulejos de color blanco y se ha colocado un suelo cerámico con acabado en madera.

This master bath has it all! Walk in shower, freestanding tub, expansive vanity space and somehow still feels cozy! We love the way the reclaimed wood tile wall unifies the space.

All of the bathrooms in this contemporary house follow a monochromatic color palette made mostly of grays, beiges, and whites. Two feature a minimalist alcove bathtub, while the other one has a corner shower with glass enclosure. All three are completed with a one-piece toilet, flat-panel cabinets, and white vanity countertops.
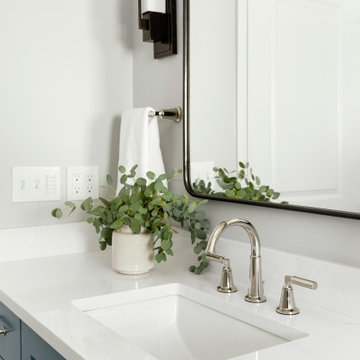
Relocating to Portland, Oregon from California, this young family immediately hired Amy to redesign their newly purchased home to better fit their needs. The project included updating the kitchen, hall bath, and adding an en suite to their master bedroom. Removing a wall between the kitchen and dining allowed for additional counter space and storage along with improved traffic flow and increased natural light to the heart of the home. This galley style kitchen is focused on efficiency and functionality through custom cabinets with a pantry boasting drawer storage topped with quartz slab for durability, pull-out storage accessories throughout, deep drawers, and a quartz topped coffee bar/ buffet facing the dining area. The master bath and hall bath were born out of a single bath and a closet. While modest in size, the bathrooms are filled with functionality and colorful design elements. Durable hex shaped porcelain tiles compliment the blue vanities topped with white quartz countertops. The shower and tub are both tiled in handmade ceramic tiles, bringing much needed texture and movement of light to the space. The hall bath is outfitted with a toe-kick pull-out step for the family’s youngest member!
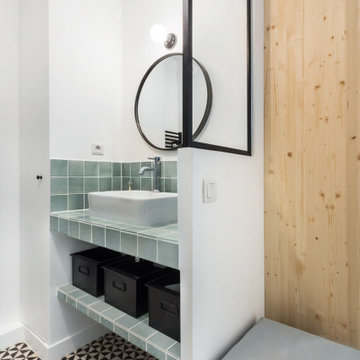
Salle de bain de la suite parentale conçue sur mesure
Immagine di una piccola stanza da bagno con doccia minimalista con ante a persiana, ante bianche, doccia a filo pavimento, piastrelle in ceramica, pareti bianche, pavimento con piastrelle in ceramica, lavabo da incasso, top piastrellato, pavimento nero, porta doccia a battente, un lavabo e mobile bagno incassato
Immagine di una piccola stanza da bagno con doccia minimalista con ante a persiana, ante bianche, doccia a filo pavimento, piastrelle in ceramica, pareti bianche, pavimento con piastrelle in ceramica, lavabo da incasso, top piastrellato, pavimento nero, porta doccia a battente, un lavabo e mobile bagno incassato
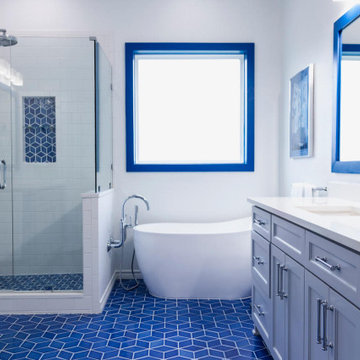
Make waves in your bathroom design by using our coastal blue Aegean Sea glaze on our Small Diamond Escher floor tile.
DESIGN
Rachel Winston Design
PHOTOS
Zulu Whiskey Productions
INSTALLER
Josh Miller
Tile Shown: Small Diamond & Secret Menu Large Diamond in Aegean Sea

Reforma integral Sube Interiorismo www.subeinteriorismo.com
Fotografía Biderbost Photo
Esempio di una stanza da bagno padronale scandinava di medie dimensioni con ante bianche, doccia a filo pavimento, WC sospeso, piastrelle blu, piastrelle in ceramica, pavimento con piastrelle in ceramica, lavabo a bacinella, top in laminato, porta doccia a battente, top marrone, nicchia, un lavabo, mobile bagno incassato, pareti blu, pavimento beige e ante lisce
Esempio di una stanza da bagno padronale scandinava di medie dimensioni con ante bianche, doccia a filo pavimento, WC sospeso, piastrelle blu, piastrelle in ceramica, pavimento con piastrelle in ceramica, lavabo a bacinella, top in laminato, porta doccia a battente, top marrone, nicchia, un lavabo, mobile bagno incassato, pareti blu, pavimento beige e ante lisce

Ispirazione per una stanza da bagno con doccia contemporanea di medie dimensioni con ante lisce, ante rosse, vasca ad alcova, doccia alcova, WC monopezzo, piastrelle grigie, piastrelle in ceramica, pareti bianche, pavimento alla veneziana, lavabo sottopiano, top in quarzo composito, pavimento bianco, porta doccia a battente, top grigio, toilette, un lavabo e mobile bagno incassato
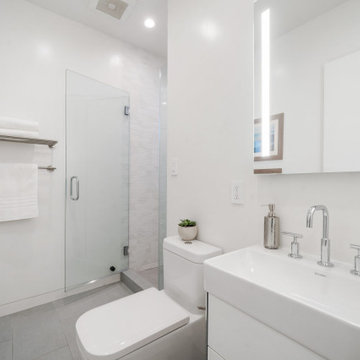
Lower level bathroom.
Idee per una stanza da bagno per bambini minimal di medie dimensioni con ante lisce, ante bianche, doccia aperta, WC monopezzo, piastrelle bianche, piastrelle in ceramica, pareti bianche, pavimento in gres porcellanato, lavabo integrato, top in superficie solida, pavimento grigio, porta doccia a battente, top bianco, un lavabo e mobile bagno sospeso
Idee per una stanza da bagno per bambini minimal di medie dimensioni con ante lisce, ante bianche, doccia aperta, WC monopezzo, piastrelle bianche, piastrelle in ceramica, pareti bianche, pavimento in gres porcellanato, lavabo integrato, top in superficie solida, pavimento grigio, porta doccia a battente, top bianco, un lavabo e mobile bagno sospeso

With the downstairs en suite we decided to create a fresh and neutral bathroom, using a simple white tile with a geometric pattern to create some interest. The vanity was designed large enough to house all the essentials in a light oak finish, to keep things warm and textural.
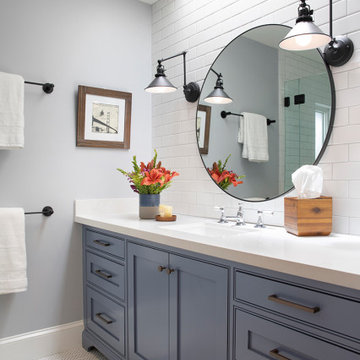
Newly constructed single vanity bath with shower, only. Subway tile, herringbone tile, porcelain handle lever faucets, and schoolhouse style light fixtures give a vintage twist to a contemporary bath.
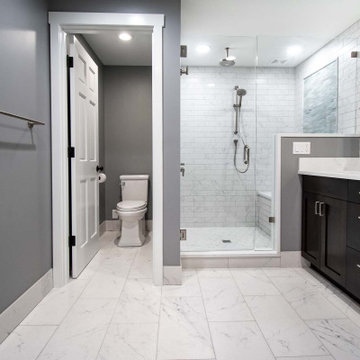
Complete remodel of large master bathroom with modern look. Espresso colored vanity with tall storage. Double undermount sinks with brushed nickel fixtures, marble quartz countertops. Shower with Carrara marble tile, elongated hex glass tile picture frame accent, ceiling mounted rain head. New modern can lights. Also created custom closet system with his/her sides. Updated bedroom with low pile modern carpet, pendant lighting, and new paint.

This master bath was designed to modernize a 90's house. The client's wanted clean, fresh and simple. We designed a custom vanity to maximize storage and installed RH medicine cabinets. The clients did not want to break the bank on this renovation so we maximized the look with a marble inlay in the floor, pattern details on the shower walls and a gorgeous window treatment.

Master bath room renovation. Added master suite in attic space.
Esempio di una grande stanza da bagno padronale tradizionale con ante lisce, ante in legno chiaro, doccia ad angolo, WC a due pezzi, piastrelle bianche, piastrelle in ceramica, pareti bianche, pavimento in marmo, lavabo sospeso, top piastrellato, pavimento nero, porta doccia a battente, top bianco, panca da doccia, due lavabi, mobile bagno sospeso e boiserie
Esempio di una grande stanza da bagno padronale tradizionale con ante lisce, ante in legno chiaro, doccia ad angolo, WC a due pezzi, piastrelle bianche, piastrelle in ceramica, pareti bianche, pavimento in marmo, lavabo sospeso, top piastrellato, pavimento nero, porta doccia a battente, top bianco, panca da doccia, due lavabi, mobile bagno sospeso e boiserie
Bagni con piastrelle in ceramica e porta doccia a battente - Foto e idee per arredare
5

