Bagni con piastrelle in ceramica e pavimento in travertino - Foto e idee per arredare
Filtra anche per:
Budget
Ordina per:Popolari oggi
41 - 60 di 1.639 foto
1 di 3
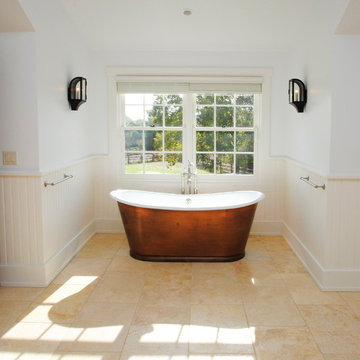
Linda McManus
Ispirazione per una stanza da bagno country con vasca freestanding, piastrelle beige, piastrelle in ceramica, pareti bianche e pavimento in travertino
Ispirazione per una stanza da bagno country con vasca freestanding, piastrelle beige, piastrelle in ceramica, pareti bianche e pavimento in travertino
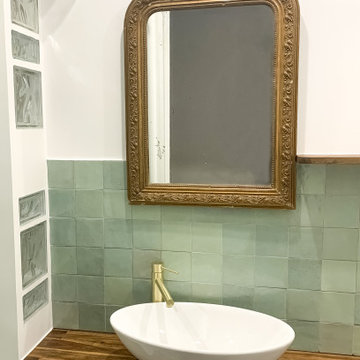
Foto di una piccola e stretta e lunga stanza da bagno con doccia minimalista con doccia aperta, WC sospeso, piastrelle verdi, piastrelle in ceramica, pareti bianche, pavimento in travertino, lavabo a bacinella, top in legno, pavimento beige e un lavabo
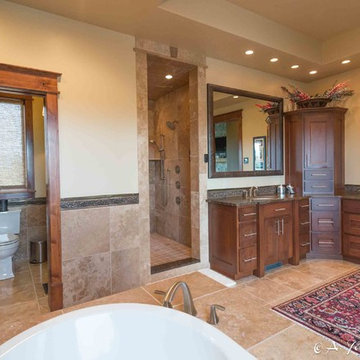
Immagine di una grande stanza da bagno padronale rustica con ante in stile shaker, ante in legno bruno, vasca da incasso, doccia ad angolo, WC monopezzo, piastrelle beige, piastrelle marroni, piastrelle in ceramica, pareti beige, pavimento in travertino, lavabo sottopiano e top in saponaria
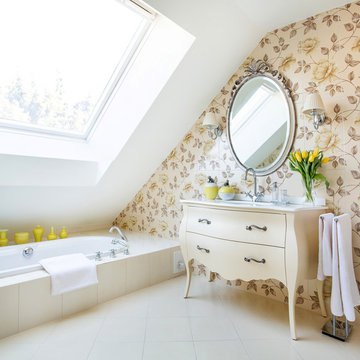
Ispirazione per una stanza da bagno tradizionale di medie dimensioni con ante beige, top in marmo, vasca da incasso, piastrelle multicolore, piastrelle in ceramica, pareti beige, pavimento in travertino e ante lisce
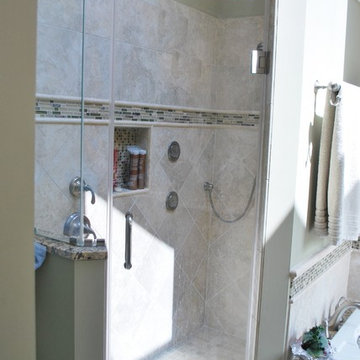
Check out this spa shower
Idee per una stanza da bagno padronale chic di medie dimensioni con ante con bugna sagomata, ante in legno bruno, vasca da incasso, doccia alcova, WC monopezzo, pareti beige, pavimento in travertino, lavabo sottopiano, top in granito, piastrelle beige e piastrelle in ceramica
Idee per una stanza da bagno padronale chic di medie dimensioni con ante con bugna sagomata, ante in legno bruno, vasca da incasso, doccia alcova, WC monopezzo, pareti beige, pavimento in travertino, lavabo sottopiano, top in granito, piastrelle beige e piastrelle in ceramica

Old World European, Country Cottage. Three separate cottages make up this secluded village over looking a private lake in an old German, English, and French stone villa style. Hand scraped arched trusses, wide width random walnut plank flooring, distressed dark stained raised panel cabinetry, and hand carved moldings make these traditional farmhouse cottage buildings look like they have been here for 100s of years. Newly built of old materials, and old traditional building methods, including arched planked doors, leathered stone counter tops, stone entry, wrought iron straps, and metal beam straps. The Lake House is the first, a Tudor style cottage with a slate roof, 2 bedrooms, view filled living room open to the dining area, all overlooking the lake. The Carriage Home fills in when the kids come home to visit, and holds the garage for the whole idyllic village. This cottage features 2 bedrooms with on suite baths, a large open kitchen, and an warm, comfortable and inviting great room. All overlooking the lake. The third structure is the Wheel House, running a real wonderful old water wheel, and features a private suite upstairs, and a work space downstairs. All homes are slightly different in materials and color, including a few with old terra cotta roofing. Project Location: Ojai, California. Project designed by Maraya Interior Design. From their beautiful resort town of Ojai, they serve clients in Montecito, Hope Ranch, Malibu and Calabasas, across the tri-county area of Santa Barbara, Ventura and Los Angeles, south to Hidden Hills. Patrick Price Photo
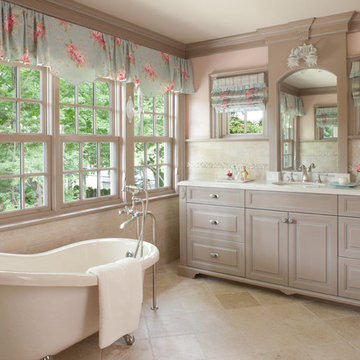
This Bath is a complete re-work of the original Master Bath in the house. We re-oriented the space to create access to a new walk-in closet for the owner. We also added multiple windows and provided a space for an attractive free-standing bath tub. The bath opens onto a make-up and dressing area; the shell top cabinet at the end of the view line across the bath was relocated from the original homes Living Room and designed into this location to be the focal point as you enter the space. The homeowner was delighted that we could relocate this cabinet as it provides a daily reminder of the antiquity of the home in an entirely new space. The floors are a very soft colored un-filled travertine which gives an aged look to this totally new and updated space. The vanity is a custom cabinet with furniture leg corners made to look like it could have been an antique. Wainscot panels and millwork were designed to match the detailing in the Master Bedroom immediately adjacent to this space as well as the heavy detail work throughout the home. The owner is thrilled with this new space and its sense of combining old and new styles together.
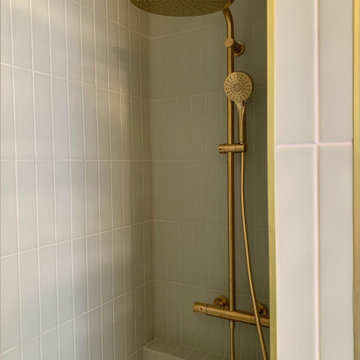
Dans la salle de bain la colonne de douche en laiton doré brossé met en lumière le carrelage vert pale posé à la vertical. Cette salle de bain a été conçue comme un havre de paix et de bien-être.
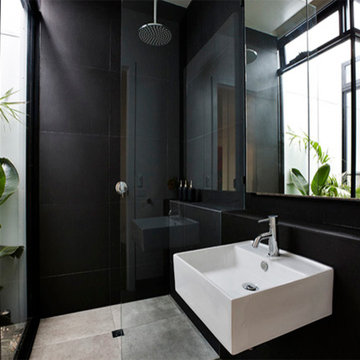
Richard Whitbread
Ispirazione per una piccola stanza da bagno padronale minimal con lavabo sospeso, ante lisce, ante nere, top piastrellato, doccia aperta, WC monopezzo, piastrelle nere, piastrelle in ceramica, pareti nere e pavimento in travertino
Ispirazione per una piccola stanza da bagno padronale minimal con lavabo sospeso, ante lisce, ante nere, top piastrellato, doccia aperta, WC monopezzo, piastrelle nere, piastrelle in ceramica, pareti nere e pavimento in travertino

Foto di una grande stanza da bagno per bambini minimalista con ante di vetro, ante in legno chiaro, vasca freestanding, doccia aperta, WC sospeso, piastrelle verdi, piastrelle in ceramica, pareti verdi, pavimento in travertino, lavabo a bacinella, top in saponaria, pavimento beige, doccia aperta e top grigio
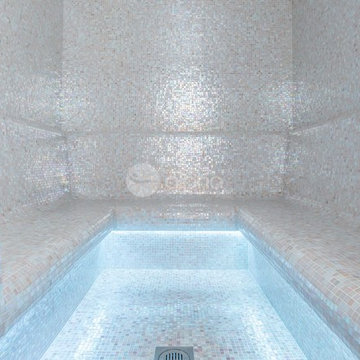
Ambient Elements creates conscious designs for innovative spaces by combining superior craftsmanship, advanced engineering and unique concepts while providing the ultimate wellness experience. We design and build saunas, infrared saunas, steam rooms, hammams, cryo chambers, salt rooms, snow rooms and many other hyperthermic conditioning modalities.
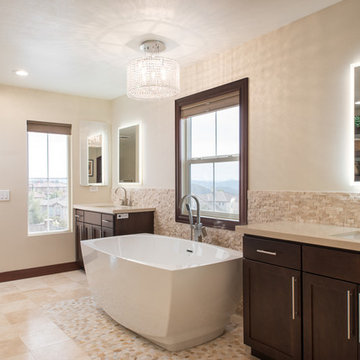
This San Marcos master bathroom was renovated with a new large freestandning tub with travertine flooring with stone backsplash to tie in the beautiful built in his and hers vanities. The beautiful beige quartz countertops are stunning paired with the modern brushed nickel fixtures and hardware.
www.choosechi.com LIC: 944782. Photos by Scott Basile: Basile Photography
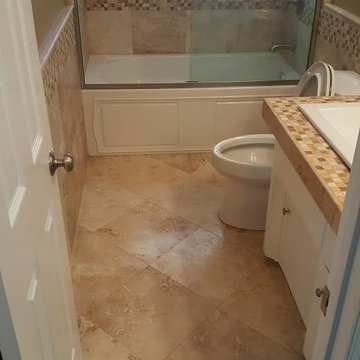
Immagine di una stanza da bagno con doccia tradizionale di medie dimensioni con ante lisce, ante bianche, vasca ad alcova, vasca/doccia, WC a due pezzi, piastrelle beige, piastrelle marroni, piastrelle in ceramica, pareti beige, pavimento in travertino, lavabo da incasso e top piastrellato
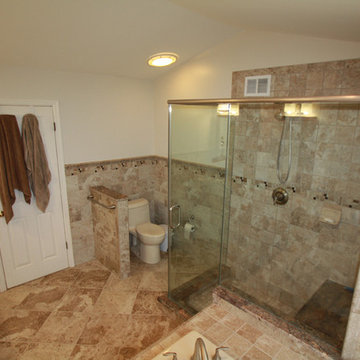
View of the master bathroom shower remodel
Immagine di una stanza da bagno padronale tradizionale di medie dimensioni con doccia alcova, WC monopezzo, piastrelle beige, piastrelle marroni, piastrelle in ceramica, pareti beige, pavimento in travertino, lavabo da incasso e top piastrellato
Immagine di una stanza da bagno padronale tradizionale di medie dimensioni con doccia alcova, WC monopezzo, piastrelle beige, piastrelle marroni, piastrelle in ceramica, pareti beige, pavimento in travertino, lavabo da incasso e top piastrellato
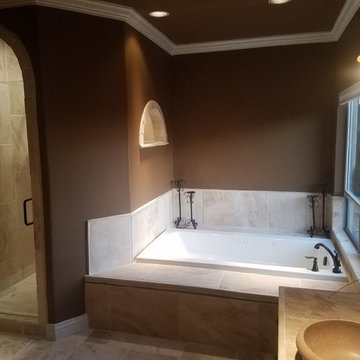
Esempio di una grande stanza da bagno padronale tradizionale con ante con bugna sagomata, ante in legno bruno, vasca da incasso, doccia alcova, piastrelle beige, piastrelle in ceramica, pareti marroni, pavimento in travertino, lavabo a bacinella, pavimento beige, porta doccia a battente e top beige
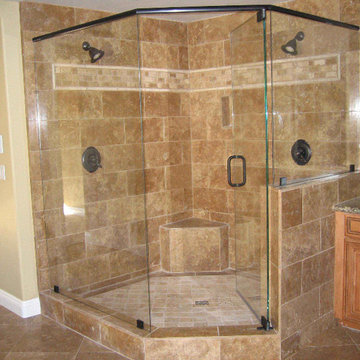
Idee per una grande stanza da bagno padronale tradizionale con ante con bugna sagomata, ante in legno bruno, doccia ad angolo, piastrelle beige, piastrelle marroni, piastrelle in ceramica, pareti beige, pavimento in travertino, lavabo sottopiano, top in granito, pavimento marrone e porta doccia a battente
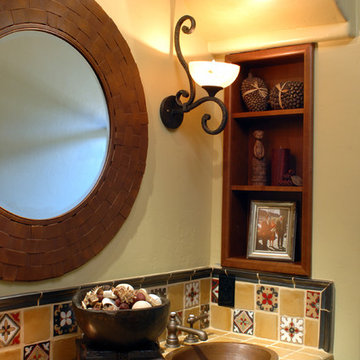
Esempio di una stanza da bagno con doccia classica di medie dimensioni con lavabo da incasso, ante con bugna sagomata, ante in legno scuro, top piastrellato, piastrelle gialle, piastrelle in ceramica, pareti gialle e pavimento in travertino

Moorish styled bathroom features hand-painted tiles from Spain, custom cabinets with custom doors, and hand-painted mirror. The alcove for the bathtub was built to form a niche with an arched top and the border thick enough to feature stone mosaic tiles. The window frame was cut to follow the same arch contour as the one above the tub. The two symmetrical cabinets resting on the counter create a separate “vanity space.
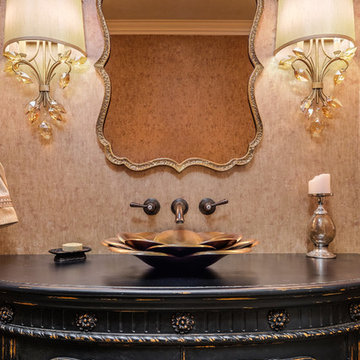
Photos by: Shutter Avenue Photography
Foto di una piccola stanza da bagno con doccia con consolle stile comò, ante nere, WC monopezzo, piastrelle beige, piastrelle in ceramica, pareti beige, pavimento in travertino, lavabo a bacinella, top in legno, pavimento beige, top nero, un lavabo, mobile bagno freestanding e carta da parati
Foto di una piccola stanza da bagno con doccia con consolle stile comò, ante nere, WC monopezzo, piastrelle beige, piastrelle in ceramica, pareti beige, pavimento in travertino, lavabo a bacinella, top in legno, pavimento beige, top nero, un lavabo, mobile bagno freestanding e carta da parati
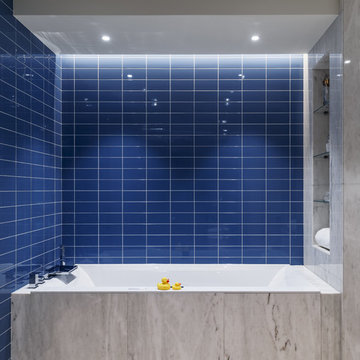
Архитектурная студия: Artechnology
Архитектор: Георгий Ахвледиани
Архитектор: Тимур Шарипов
Дизайнер: Ольга Истомина
Светодизайнер: Сергей Назаров
Фото: Сергей Красюк
Этот проект был опубликован в журнале AD Russia
Bagni con piastrelle in ceramica e pavimento in travertino - Foto e idee per arredare
3

