Bagni con piastrelle in ceramica e pavimento in travertino - Foto e idee per arredare
Filtra anche per:
Budget
Ordina per:Popolari oggi
201 - 220 di 1.640 foto
1 di 3
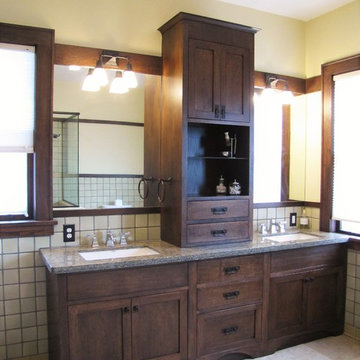
The original second floor kitchen was transformed into a master bath with spacious shower with bench seat and ample storage. The tile mural is a reproduction of a Batchelder design from the early 20th century.
Custom cabinetry made in the Metropolis Construction wood shop allows for the best use of the space and storage that meets the customers' needs.
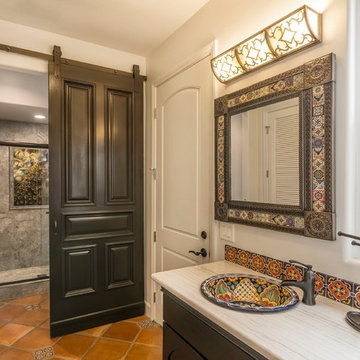
Esempio di una stanza da bagno stile americano con ante lisce, ante in legno bruno, doccia alcova, piastrelle multicolore, piastrelle in ceramica, pareti beige, pavimento in travertino, lavabo da incasso, top in saponaria, pavimento marrone e porta doccia a battente
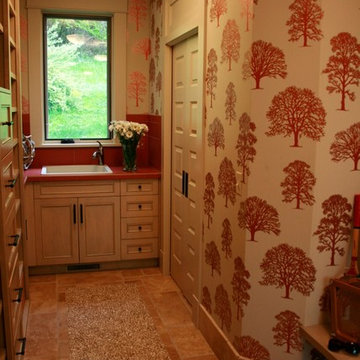
Idee per una stanza da bagno padronale stile rurale di medie dimensioni con lavabo da incasso, ante con riquadro incassato, ante in legno bruno, top piastrellato, WC a due pezzi, piastrelle in ceramica, pareti multicolore e pavimento in travertino
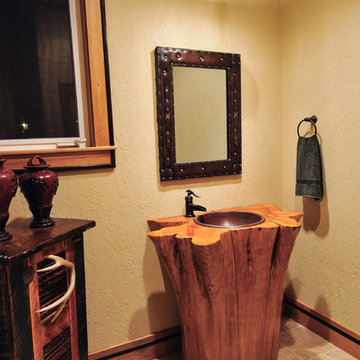
Ispirazione per un piccolo bagno di servizio rustico con lavabo a colonna, nessun'anta, ante in legno scuro, WC a due pezzi, piastrelle beige, piastrelle in ceramica, pareti beige, pavimento in travertino e top in legno
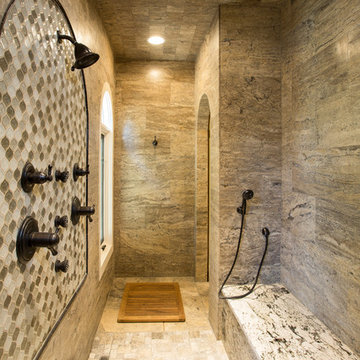
Heith Comer Photography
This beautiful lake house included high end appointments throughout, until you entered the Master Bath, with builder grade vanities, cultured marble tub and counter tops, standard trim.
It now has an elegant his and her vanity with towers at each end, a center tower and make up station, and lots of drawers for additional storage.
The newly partitioned space (where the original tub was located) now serves as a fully accessible shower, with seat, hand held shower next to seat, shower head in ceiling and three body sprays. A lateral drain was used to minimize the required slope. Stone surfaces produce feel of old world elegance.
The bathroom is spacious, easy to maintain, the cabinetry design and storage space allows for everything to be at your finger tips, but still organized, put away and out of sight.
Precision Homecrafters was named Remodeler of the Year by the Alabama Home Builders Association. Since 2006, we've been recognized with over 51 Alabama remodeling awards for excellence in remodeling. Our customers find that our highly awarded team makes it easy for you to get the finished home you want and that we save them money compared to contractors with less experience.
Please call us today for Free in home consultation!
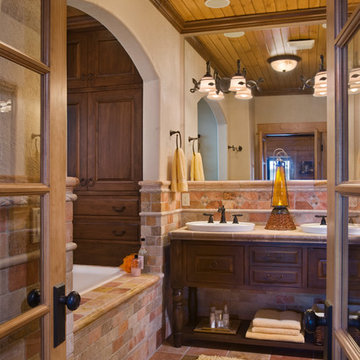
This beautiful lakefront home designed by MossCreek features a wide range of design elements that work together perfectly. From it's Arts and Craft exteriors to it's Cowboy Decor interior, this ultimate lakeside cabin is the perfect summer retreat.
Designed as a place for family and friends to enjoy lake living, the home has an open living main level with a kitchen, dining room, and two story great room all sharing lake views. The Master on the Main bedroom layout adds to the livability of this home, and there's even a bunkroom for the kids and their friends.
Expansive decks, and even an upstairs "Romeo and Juliet" balcony all provide opportunities for outdoor living, and the two-car garage located in front of the home echoes the styling of the home.
Working with a challenging narrow lakefront lot, MossCreek succeeded in creating a family vacation home that guarantees a "perfect summer at the lake!". Photos: Roger Wade
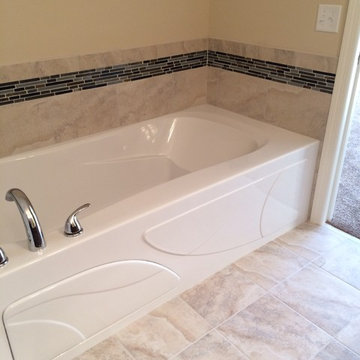
CAP Carpet & Flooring is the leading provider of flooring & area rugs in the Twin Cities. CAP Carpet & Flooring is a locally owned and operated company, and we pride ourselves on helping our customers feel welcome from the moment they walk in the door. We are your neighbors. We work and live in your community and understand your needs. You can expect the very best personal service on every visit to CAP Carpet & Flooring and value and warranties on every flooring purchase. Our design team has worked with homeowners, contractors and builders who expect the best. With over 30 years combined experience in the design industry, Angela, Sandy, Sunnie,Maria, Caryn and Megan will be able to help whether you are in the process of building, remodeling, or re-doing. Our design team prides itself on being well versed and knowledgeable on all the up to date products and trends in the floor covering industry as well as countertops, paint and window treatments. Their passion and knowledge is abundant, and we're confident you'll be nothing short of impressed with their expertise and professionalism. When you love your job, it shows: the enthusiasm and energy our design team has harnessed will bring out the best in your project. Make CAP Carpet & Flooring your first stop when considering any type of home improvement project- we are happy to help you every single step of the way.
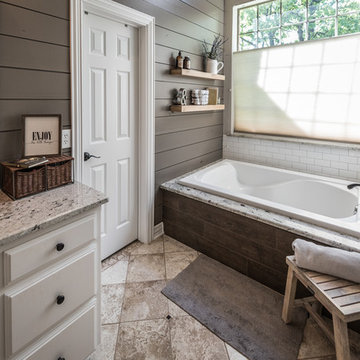
Darby Kate Photography
Ispirazione per una stanza da bagno padronale country di medie dimensioni con ante con bugna sagomata, ante bianche, vasca da incasso, doccia alcova, piastrelle grigie, piastrelle in ceramica, pareti grigie, pavimento in travertino, lavabo sottopiano, top in granito, pavimento beige e porta doccia a battente
Ispirazione per una stanza da bagno padronale country di medie dimensioni con ante con bugna sagomata, ante bianche, vasca da incasso, doccia alcova, piastrelle grigie, piastrelle in ceramica, pareti grigie, pavimento in travertino, lavabo sottopiano, top in granito, pavimento beige e porta doccia a battente
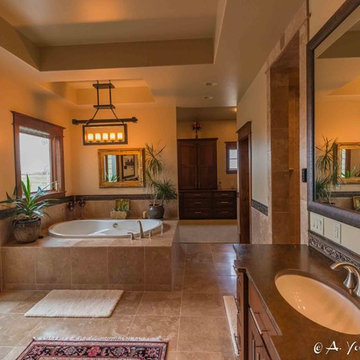
Idee per una grande stanza da bagno padronale stile rurale con ante in stile shaker, ante in legno bruno, vasca da incasso, doccia ad angolo, piastrelle beige, piastrelle marroni, piastrelle in ceramica, pareti beige, pavimento in travertino, lavabo sottopiano e top in saponaria
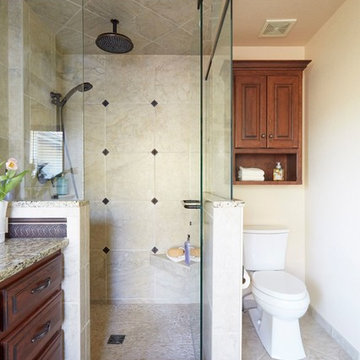
Cabinets: Custom Wood Products, white paint, raised panel door (perimeter)
Custom Wood Products, stained, cherry, raised panel door (island)
Counter: Granite (perimeter)
Soapstone (island)
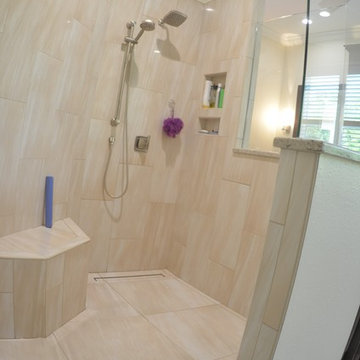
Immagine di una grande stanza da bagno padronale chic con ante con bugna sagomata, ante bianche, doccia aperta, WC monopezzo, piastrelle beige, piastrelle marroni, piastrelle in ceramica, pareti beige, pavimento in travertino, lavabo sottopiano e top in granito
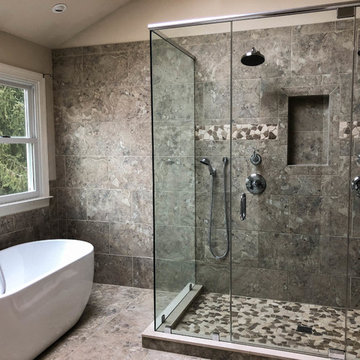
The double shower has separate hand spray controls against gray ceramic tiling with two-toned mosaic design that matches the wet bed shower floor. Custom corner shelving and wall pockets provide with-in reach storage on both ends of the shower allow for everyone to have their toiletries in reach.
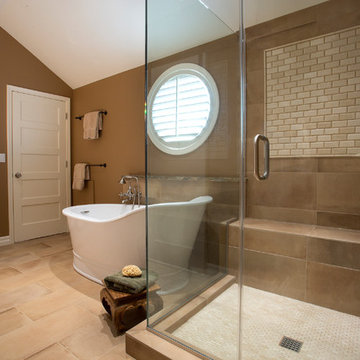
Fabienne Photography
Ispirazione per una stanza da bagno padronale tradizionale di medie dimensioni con ante in stile shaker, ante bianche, vasca freestanding, doccia ad angolo, WC a due pezzi, piastrelle marroni, piastrelle in ceramica, pareti marroni, pavimento in travertino, lavabo sottopiano, top in onice, pavimento beige e porta doccia a battente
Ispirazione per una stanza da bagno padronale tradizionale di medie dimensioni con ante in stile shaker, ante bianche, vasca freestanding, doccia ad angolo, WC a due pezzi, piastrelle marroni, piastrelle in ceramica, pareti marroni, pavimento in travertino, lavabo sottopiano, top in onice, pavimento beige e porta doccia a battente
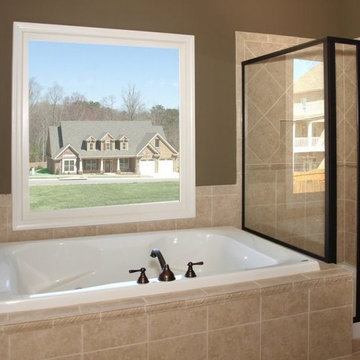
Foto di una grande stanza da bagno padronale classica con ante con bugna sagomata, ante in legno bruno, vasca da incasso, doccia ad angolo, piastrelle beige, piastrelle in ceramica, pareti beige, pavimento in travertino, lavabo integrato, top in marmo, pavimento beige e porta doccia a battente
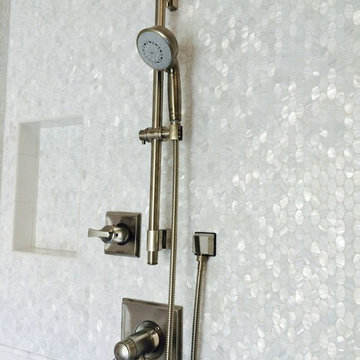
Mother of Pearl Tile Shower.
Ispirazione per una stanza da bagno padronale tradizionale con doccia ad angolo, piastrelle bianche, piastrelle in ceramica, pareti grigie e pavimento in travertino
Ispirazione per una stanza da bagno padronale tradizionale con doccia ad angolo, piastrelle bianche, piastrelle in ceramica, pareti grigie e pavimento in travertino
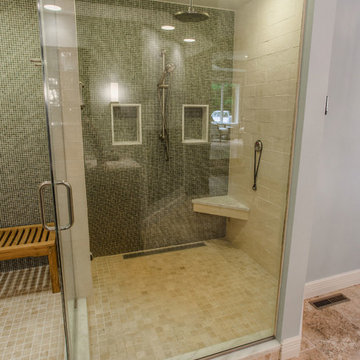
This large, beige master bathroom required a designer’s touch. The homeowners had visions of relaxing oasis—someplace to unwind from a hectic schedule. Plans started with removing the fiberglass his and her showers and installing a beautiful oversized shower complete with a steam function, linear drain and bench seating. The corner built bathtub was replaced with an elegant freestanding oval tub and a beautiful glass chandelier was placed strategically in the room to serve as a focal point. A double-sided fireplace was added to create ambience and warmth in both the master bedroom and the master bath. The vanity was updated with dark custom cabinets, Imperial Danby Marble countertops, Travertine tile, and modern light fixtures; and soft gray walls completed this beautiful master bathroom transformation.
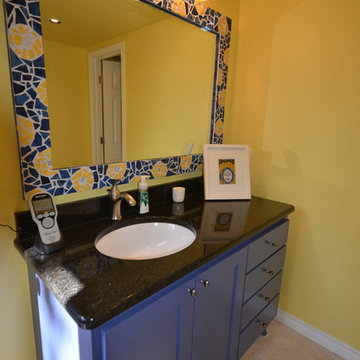
Foto di una stanza da bagno con doccia mediterranea di medie dimensioni con ante in stile shaker, ante blu, doccia alcova, WC a due pezzi, piastrelle blu, piastrelle in ceramica, pareti gialle, pavimento in travertino, lavabo sottopiano, top in granito, pavimento beige e porta doccia a battente
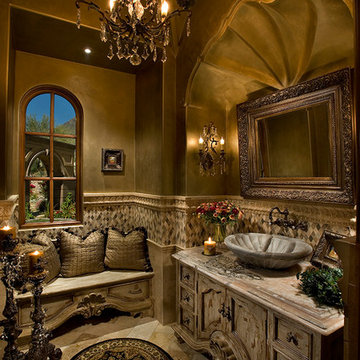
This Italian Villa guest bathroom features a custom freestanding vanity with distressed wooden cabinets and a vessel sink. A sitting bench lays next to the vanity while a chandelier hangs from the center of the ceiling.
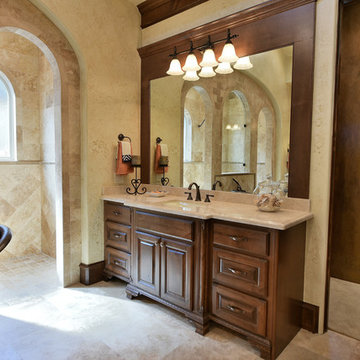
Foto di una grande stanza da bagno padronale mediterranea con ante con bugna sagomata, ante in legno scuro, vasca freestanding, doccia doppia, piastrelle beige, piastrelle in ceramica, pareti beige, pavimento in travertino, lavabo sottopiano, top in marmo, pavimento beige e doccia aperta
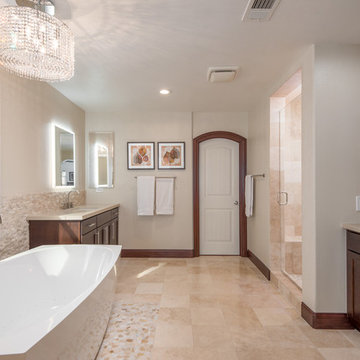
Stone backsplashes behind the vanities and tub give the area such a beautiful and elegant look. The walk-in shower has new modern travertine tiles. Even floating shelves were added to add a decorative look to the space. The best part are the illuminated mirrors! No need for heavy sconces with these amazing mirrors! www.choosechi.com LIC: 944782. Photos by Scott Basile: Basile Photography
Bagni con piastrelle in ceramica e pavimento in travertino - Foto e idee per arredare
11

