Bagni con piastrelle in ceramica e pavimento in travertino - Foto e idee per arredare
Filtra anche per:
Budget
Ordina per:Popolari oggi
21 - 40 di 1.640 foto
1 di 3

Il s'agit de la toute première maison entièrement construite par Mon Concept Habitation ! Autre particularité de ce projet : il a été entièrement dirigé à distance. Nos clients sont une famille d'expatriés, ils étaient donc peu présents à Paris. Mais grâce à notre processus et le suivi du chantier via WhatsApp, les résultats ont été à la hauteur de leurs attentes.
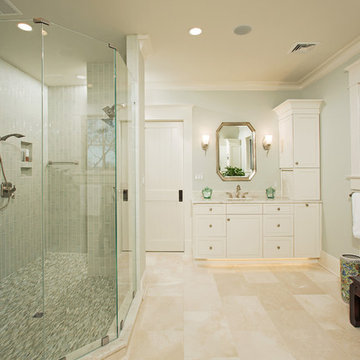
© Greg Hadley Photography
Idee per una grande stanza da bagno padronale classica con ante bianche, doccia doppia, piastrelle in ceramica, pavimento in travertino, top in marmo, ante in stile shaker, pareti verdi, lavabo da incasso, piastrelle grigie, porta doccia a battente e pavimento beige
Idee per una grande stanza da bagno padronale classica con ante bianche, doccia doppia, piastrelle in ceramica, pavimento in travertino, top in marmo, ante in stile shaker, pareti verdi, lavabo da incasso, piastrelle grigie, porta doccia a battente e pavimento beige
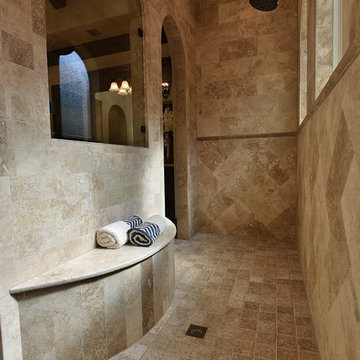
Immagine di una grande stanza da bagno padronale mediterranea con ante con bugna sagomata, ante in legno scuro, vasca freestanding, doccia doppia, piastrelle beige, piastrelle in ceramica, pareti beige, pavimento in travertino, lavabo sottopiano, top in marmo, pavimento beige e doccia aperta
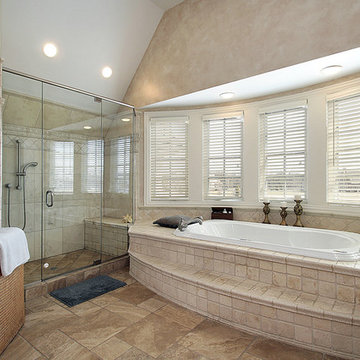
Immagine di una stanza da bagno padronale mediterranea di medie dimensioni con vasca da incasso, doccia alcova, piastrelle beige, piastrelle in ceramica, pareti beige e pavimento in travertino
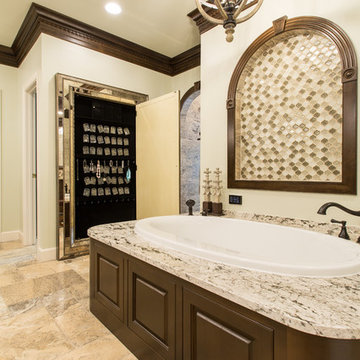
Heith Comer Photography
This beautiful lake house included high end appointments throughout, until you entered the Master Bath, with builder grade vanities, cultured marble tub and counter tops, standard trim.
It now has an elegant his and her vanity with towers at each end, a center tower and make up station, and lots of drawers for additional storage.
The newly partitioned space (where the original tub was located) now serves as a fully accessible shower, with seat, hand held shower next to seat, shower head in ceiling and three body sprays. A lateral drain was used to minimize the required slope. Stone surfaces produce feel of old world elegance.
The bathroom is spacious, easy to maintain, the cabinetry design and storage space allows for everything to be at your finger tips, but still organized, put away and out of sight.
Precision Homecrafters was named Remodeler of the Year by the Alabama Home Builders Association. Since 2006, we've been recognized with over 51 Alabama remodeling awards for excellence in remodeling. Our customers find that our highly awarded team makes it easy for you to get the finished home you want and that we save them money compared to contractors with less experience.
Please call us today for Free in home consultation!

Photography by Brad Knipstein
Idee per una stanza da bagno padronale country di medie dimensioni con ante lisce, ante in legno chiaro, doccia alcova, piastrelle blu, piastrelle in ceramica, pareti bianche, pavimento in travertino, lavabo sottopiano, top in quarzo composito, porta doccia a battente, top grigio, due lavabi e mobile bagno incassato
Idee per una stanza da bagno padronale country di medie dimensioni con ante lisce, ante in legno chiaro, doccia alcova, piastrelle blu, piastrelle in ceramica, pareti bianche, pavimento in travertino, lavabo sottopiano, top in quarzo composito, porta doccia a battente, top grigio, due lavabi e mobile bagno incassato
For this master bathroom remodel, we were tasked to blend in some of the existing finishes of the home to make it modern and desert-inspired. We found this one-of-a-kind marble mosaic that would blend all of the warmer tones with the cooler tones and provide a focal point to the space. We filled in the drop-in bath tub and made it a seamless walk-in shower with a linear drain. The brass plumbing fixtures play off of the warm tile selections and the black bath accessories anchor the space. We were able to match their existing travertine flooring and finish it off with a simple, stacked subway tile on the two adjacent shower walls. We smoothed all of the drywall throughout and made simple changes to the vanity like swapping out the cabinet hardware, faucets and light fixture, for a totally custom feel. The walnut cabinet hardware provides another layer of texture to the space.
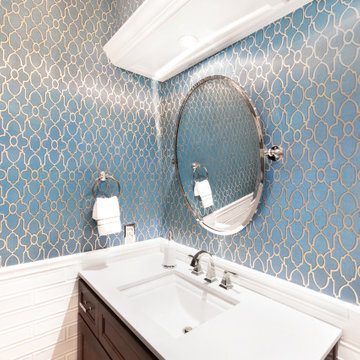
The powder room is one of my favorite places to have fun. We added dimensional tile and a glamorous wallpaper, along with a custom vanity in walnut to contrast the cool & metallic tones.

Ambient Elements creates conscious designs for innovative spaces by combining superior craftsmanship, advanced engineering and unique concepts while providing the ultimate wellness experience. We design and build saunas, infrared saunas, steam rooms, hammams, cryo chambers, salt rooms, snow rooms and many other hyperthermic conditioning modalities.
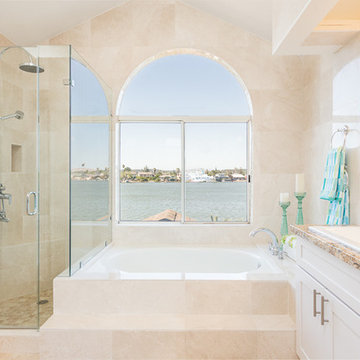
master bath room with white shaker cabinets, golden persia eased edge granite, limestone wall and floor tile, amazing water views
Ispirazione per una stanza da bagno padronale contemporanea di medie dimensioni con lavabo da incasso, ante in stile shaker, ante bianche, top in granito, vasca da incasso, doccia ad angolo, WC a due pezzi, piastrelle beige, piastrelle in ceramica, pareti beige e pavimento in travertino
Ispirazione per una stanza da bagno padronale contemporanea di medie dimensioni con lavabo da incasso, ante in stile shaker, ante bianche, top in granito, vasca da incasso, doccia ad angolo, WC a due pezzi, piastrelle beige, piastrelle in ceramica, pareti beige e pavimento in travertino
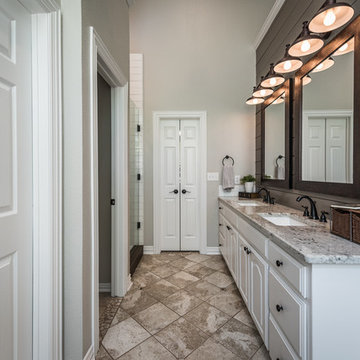
Darby Kate Photography
Ispirazione per una stanza da bagno padronale country di medie dimensioni con ante con bugna sagomata, ante bianche, vasca da incasso, doccia alcova, piastrelle grigie, piastrelle in ceramica, pareti grigie, pavimento in travertino, lavabo sottopiano, top in granito, pavimento beige e porta doccia a battente
Ispirazione per una stanza da bagno padronale country di medie dimensioni con ante con bugna sagomata, ante bianche, vasca da incasso, doccia alcova, piastrelle grigie, piastrelle in ceramica, pareti grigie, pavimento in travertino, lavabo sottopiano, top in granito, pavimento beige e porta doccia a battente

The striped pattern on the shower tile added lots of style without a lot of cost. Photos by: Rod Foster
Ispirazione per una piccola stanza da bagno stile marinaro con ante con riquadro incassato, ante grigie, vasca/doccia, WC monopezzo, piastrelle beige, piastrelle in ceramica, pareti blu, pavimento in travertino, lavabo sottopiano e top in pietra calcarea
Ispirazione per una piccola stanza da bagno stile marinaro con ante con riquadro incassato, ante grigie, vasca/doccia, WC monopezzo, piastrelle beige, piastrelle in ceramica, pareti blu, pavimento in travertino, lavabo sottopiano e top in pietra calcarea
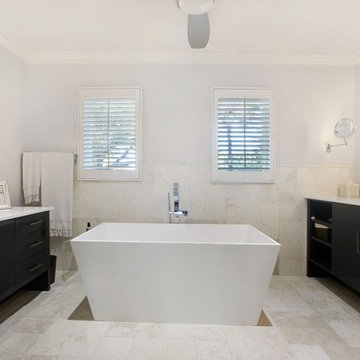
Idee per una grande stanza da bagno padronale design con ante lisce, ante nere, vasca freestanding, WC monopezzo, piastrelle beige, piastrelle in ceramica, pareti bianche, pavimento in travertino, lavabo sottopiano e top in marmo
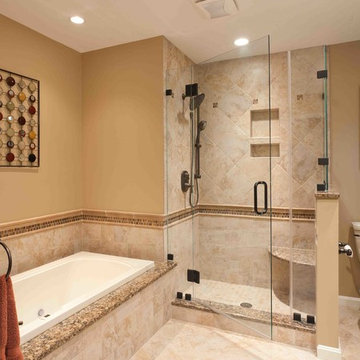
Idee per una stanza da bagno padronale chic di medie dimensioni con ante con bugna sagomata, ante in legno bruno, doccia ad angolo, WC a due pezzi, piastrelle in ceramica, pareti beige, pavimento in travertino, lavabo sottopiano e top in granito

Idee per una piccola e stretta e lunga stanza da bagno con doccia moderna con doccia aperta, WC sospeso, piastrelle verdi, piastrelle in ceramica, pareti bianche, pavimento in travertino, lavabo a bacinella, top in legno, pavimento beige e un lavabo
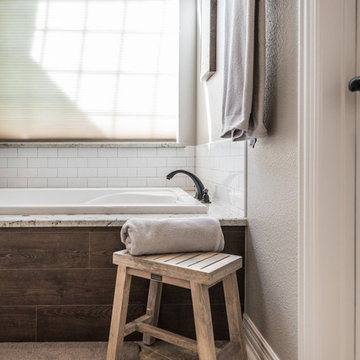
Darby Kate Photography
Esempio di una stanza da bagno padronale country di medie dimensioni con ante con bugna sagomata, ante bianche, vasca da incasso, doccia alcova, piastrelle grigie, piastrelle in ceramica, pareti grigie, pavimento in travertino, lavabo sottopiano, top in granito, pavimento beige e porta doccia a battente
Esempio di una stanza da bagno padronale country di medie dimensioni con ante con bugna sagomata, ante bianche, vasca da incasso, doccia alcova, piastrelle grigie, piastrelle in ceramica, pareti grigie, pavimento in travertino, lavabo sottopiano, top in granito, pavimento beige e porta doccia a battente

The footprint of this bathroom remained true to its original form. Finishes were updated with a focus on staying true to the original craftsman aesthetic of this Sears Kit Home. This pull and replace bathroom remodel was designed and built by Meadowlark Design + Build in Ann Arbor, Michigan. Photography by Sean Carter.
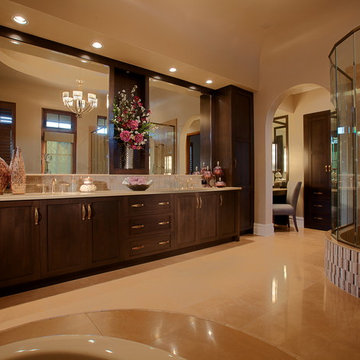
Master Bath
Idee per un'ampia stanza da bagno padronale design con lavabo da incasso, ante in legno scuro, top in granito, vasca da incasso, bidè, piastrelle multicolore, pavimento in travertino, ante in stile shaker, doccia ad angolo, piastrelle in ceramica e pareti beige
Idee per un'ampia stanza da bagno padronale design con lavabo da incasso, ante in legno scuro, top in granito, vasca da incasso, bidè, piastrelle multicolore, pavimento in travertino, ante in stile shaker, doccia ad angolo, piastrelle in ceramica e pareti beige
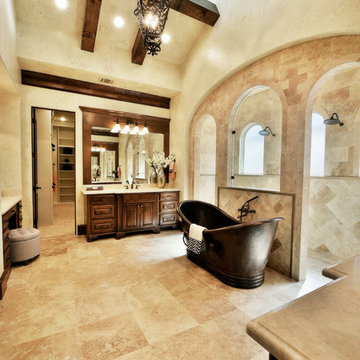
Foto di una grande stanza da bagno padronale mediterranea con ante con bugna sagomata, ante in legno scuro, vasca freestanding, doccia doppia, piastrelle beige, piastrelle in ceramica, pareti beige, pavimento in travertino, lavabo sottopiano, top in marmo, pavimento beige e doccia aperta
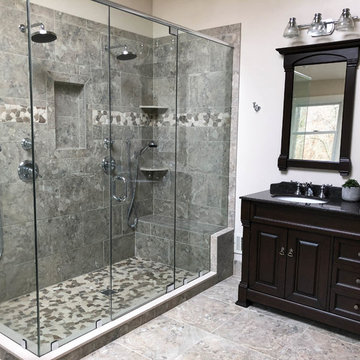
The double shower has separate hand spray controls against gray ceramic tiling with two-toned mosaic design that matches the wet bed shower floor. Custom corner shelving and wall pockets provide with-in reach storage on both ends of the shower allow for everyone to have their toiletries in reach. A gorgeous black double vanity with black granite counter-top, amble cabinetry storage space and matching black double mirrors complete the en-suite ensemble that is perfect for any busy couple.
Bagni con piastrelle in ceramica e pavimento in travertino - Foto e idee per arredare
2

