Bagni con piastrelle in ceramica e pavimento in marmo - Foto e idee per arredare
Filtra anche per:
Budget
Ordina per:Popolari oggi
61 - 80 di 5.905 foto
1 di 3
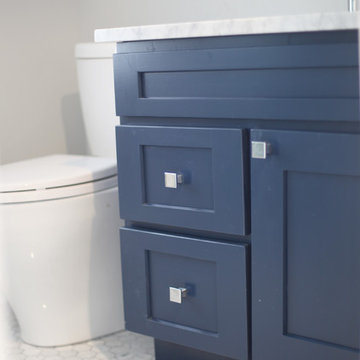
Idee per una stanza da bagno padronale tradizionale di medie dimensioni con ante in stile shaker, ante blu, doccia doppia, piastrelle bianche, piastrelle in ceramica, pareti grigie, pavimento in marmo, lavabo sottopiano, top in marmo, WC a due pezzi, pavimento bianco e porta doccia a battente
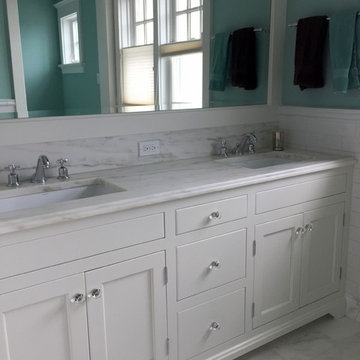
flat panal, drawer styling, double sink. one large framed glass mirror.
Foto di una stanza da bagno classica di medie dimensioni con lavabo sottopiano, ante lisce, ante bianche, top in marmo, doccia doppia, WC a due pezzi, piastrelle bianche, piastrelle in ceramica, pareti verdi e pavimento in marmo
Foto di una stanza da bagno classica di medie dimensioni con lavabo sottopiano, ante lisce, ante bianche, top in marmo, doccia doppia, WC a due pezzi, piastrelle bianche, piastrelle in ceramica, pareti verdi e pavimento in marmo
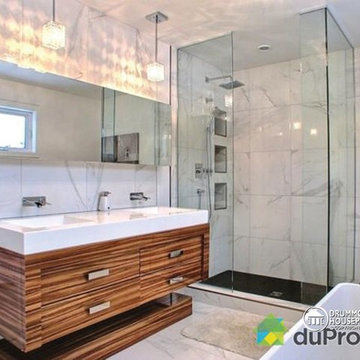
MASTER BATHROOM - HOME DESIGN NO. 3713-V1 by Drummond House Plans
Having received much attention at a Home Show in which it had been built on site and in response to the many requests for the addition of a garage to plan 3713, we are pleased to present model 3713-V1. The addition of a garage that is 14’ wide and almost 28’ deep is sure to meet the needs of the many who specifically requested this convenient feature.
Outside, the addition of a garage clad in fibre cement panels with cedar siding matches the rest of the structure for a pleasing visual impact and definite curb appeal.
Inside, other than the service entrance from the garage, this plan shares the same laudable features as its predecessor such as 9’ ceilings throughout the main level, a modern fireplace in the living room, a kitchen with an 8’ x 3’ island and computer corner, nicely sized bedrooms with ample closet space that includes a walk-in in the master bedroom and a full bathroom with separate 42” x 60” shower enclosure.
We invite you to discover our contemporary collection and share your comments with us ! http://www.drummondhouseplans.com/modern-and-contemporary.html
Blueprints, CAD and PDF files available starting at only $919 (best price guarantee)
DRUMMOND HOUSE PLANS - 2015COPYRIGHTS
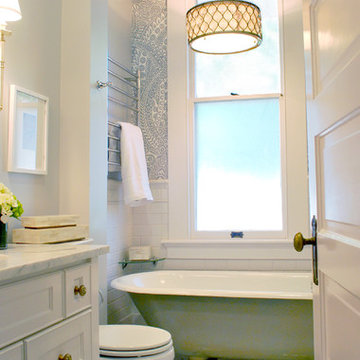
Bath design by BRADSHAW DESIGNS San Antonio, Photography by Jennifer Siu-Rivera
Foto di una piccola stanza da bagno eclettica con lavabo sottopiano, consolle stile comò, ante bianche, top in marmo, vasca con piedi a zampa di leone, doccia alcova, piastrelle bianche, piastrelle in ceramica, pareti grigie e pavimento in marmo
Foto di una piccola stanza da bagno eclettica con lavabo sottopiano, consolle stile comò, ante bianche, top in marmo, vasca con piedi a zampa di leone, doccia alcova, piastrelle bianche, piastrelle in ceramica, pareti grigie e pavimento in marmo

Bronze Green family bathroom with dark rusty red slipper bath, marble herringbone tiles, cast iron fireplace, oak vanity sink, walk-in shower and bronze green tiles, vintage lighting and a lot of art and antiques objects!

Brass finishes, brass plumbing, brass accessories, pre-fabricated vanity sink, grey grout, specialty wallpaper, brass lighting, custom tile pattern
Foto di un piccolo bagno di servizio design con ante lisce, ante marroni, WC monopezzo, piastrelle bianche, piastrelle in ceramica, pareti multicolore, pavimento in marmo, lavabo integrato, top in quarzo composito, pavimento grigio, top bianco e mobile bagno sospeso
Foto di un piccolo bagno di servizio design con ante lisce, ante marroni, WC monopezzo, piastrelle bianche, piastrelle in ceramica, pareti multicolore, pavimento in marmo, lavabo integrato, top in quarzo composito, pavimento grigio, top bianco e mobile bagno sospeso
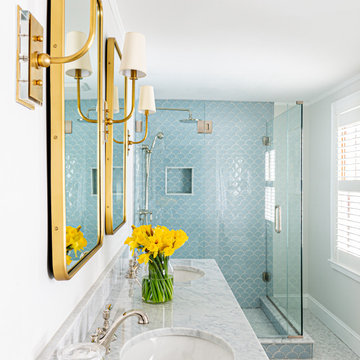
Blue tile in a wave formation creates the focal point in this blue and white classic Connecticut bathroom.
Idee per una stanza da bagno padronale classica di medie dimensioni con ante in stile shaker, ante bianche, piastrelle blu, piastrelle in ceramica, pavimento in marmo, lavabo sottopiano, top in marmo, porta doccia a battente, top grigio, due lavabi e mobile bagno incassato
Idee per una stanza da bagno padronale classica di medie dimensioni con ante in stile shaker, ante bianche, piastrelle blu, piastrelle in ceramica, pavimento in marmo, lavabo sottopiano, top in marmo, porta doccia a battente, top grigio, due lavabi e mobile bagno incassato

This primary bath remodel has it all! It's not a huge space, but that didn't stop us from adding every beautiful detail. A herringbone marble floor, warm wood accent wall, light gray cabinetry, quartz counter surfaces, a wonderful walk-in shower and free-standing tub. The list goes on and on...

The owners of this stately Adams Morgan rowhouse wanted to reconfigure rooms on the two upper levels to create a primary suite on the third floor and a better layout for the second floor. Our crews fully gutted and reframed the floors and walls of the front rooms, taking the opportunity of open walls to increase energy-efficiency with spray foam insulation at exposed exterior walls.
The original third floor bedroom was open to the hallway and had an outdated, odd-shaped bathroom. We reframed the walls to create a suite with a master bedroom, closet and generous bath with a freestanding tub and shower. Double doors open from the bedroom to the closet, and another set of double doors lead to the bathroom. The classic black and white theme continues in this room. It has dark stained doors and trim, a black vanity with a marble top and honeycomb pattern black and white floor tile. A white soaking tub capped with an oversized chandelier sits under a window set with custom stained glass. The owners selected white subway tile for the vanity backsplash and shower walls. The shower walls and ceiling are tiled and matte black framed glass doors seal the shower so it can be used as a steam room. A pocket door with opaque glass separates the toilet from the main bath. The vanity mirrors were installed first, then our team set the tile around the mirrors. Gold light fixtures and hardware add the perfect polish to this black and white bath.

Esempio di una stanza da bagno per bambini chic di medie dimensioni con ante con riquadro incassato, ante grigie, vasca ad alcova, vasca/doccia, WC a due pezzi, piastrelle bianche, piastrelle in ceramica, pareti rosa, pavimento in marmo, lavabo sottopiano, top in quarzo composito, pavimento multicolore, porta doccia a battente, top bianco, due lavabi e mobile bagno incassato

Complete bathroom remodel - The bathroom was completely gutted to studs. A curb-less stall shower was added with a glass panel instead of a shower door. This creates a barrier free space maintaining the light and airy feel of the complete interior remodel. The fireclay tile is recessed into the wall allowing for a clean finish without the need for bull nose tile. The light finishes are grounded with a wood vanity and then all tied together with oil rubbed bronze faucets.

Foto di una stanza da bagno padronale stile americano di medie dimensioni con ante in stile shaker, ante bianche, vasca ad alcova, vasca/doccia, WC monopezzo, piastrelle grigie, piastrelle in ceramica, pavimento in marmo, lavabo sottopiano, top in quarzo composito, pavimento bianco, top grigio, un lavabo, mobile bagno incassato e boiserie

Master bath room renovation. Added master suite in attic space.
Esempio di una grande stanza da bagno padronale tradizionale con ante lisce, ante in legno chiaro, doccia ad angolo, WC a due pezzi, piastrelle bianche, piastrelle in ceramica, pareti bianche, pavimento in marmo, lavabo sospeso, top piastrellato, pavimento nero, porta doccia a battente, top bianco, panca da doccia, due lavabi, mobile bagno sospeso e boiserie
Esempio di una grande stanza da bagno padronale tradizionale con ante lisce, ante in legno chiaro, doccia ad angolo, WC a due pezzi, piastrelle bianche, piastrelle in ceramica, pareti bianche, pavimento in marmo, lavabo sospeso, top piastrellato, pavimento nero, porta doccia a battente, top bianco, panca da doccia, due lavabi, mobile bagno sospeso e boiserie

Bagno piano terra.
Rivestimento in piastrelle EQUIPE. Lavabo da appoggio, realizzato su misura su disegno del progettista in ACCIAIO INOX. Mobile realizzato su misura. Finitura ante LACCATO, interni LAMINATO.
Pavimentazione realizzata in marmo CEPPO DI GRE.

Custom built vanity
Immagine di una stanza da bagno padronale design di medie dimensioni con consolle stile comò, ante bianche, doccia ad angolo, WC a due pezzi, piastrelle bianche, piastrelle in ceramica, pareti blu, pavimento in marmo, lavabo sottopiano, top piastrellato, pavimento grigio, porta doccia a battente e top nero
Immagine di una stanza da bagno padronale design di medie dimensioni con consolle stile comò, ante bianche, doccia ad angolo, WC a due pezzi, piastrelle bianche, piastrelle in ceramica, pareti blu, pavimento in marmo, lavabo sottopiano, top piastrellato, pavimento grigio, porta doccia a battente e top nero
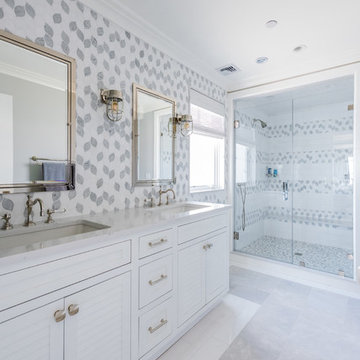
Photo by: Daniel Contelmo Jr.
Idee per una stanza da bagno padronale costiera di medie dimensioni con ante a persiana, ante bianche, doccia alcova, WC monopezzo, piastrelle multicolore, piastrelle in ceramica, pareti bianche, pavimento in marmo, lavabo sottopiano, top in quarzite, pavimento grigio, porta doccia a battente e top bianco
Idee per una stanza da bagno padronale costiera di medie dimensioni con ante a persiana, ante bianche, doccia alcova, WC monopezzo, piastrelle multicolore, piastrelle in ceramica, pareti bianche, pavimento in marmo, lavabo sottopiano, top in quarzite, pavimento grigio, porta doccia a battente e top bianco
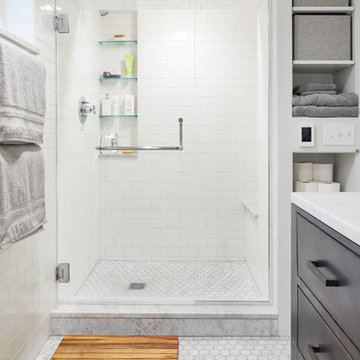
© Cindy Apple Photography
Idee per una stanza da bagno padronale american style di medie dimensioni con ante lisce, ante nere, doccia alcova, piastrelle bianche, piastrelle in ceramica, pareti bianche, pavimento in marmo, top in marmo, pavimento bianco e top bianco
Idee per una stanza da bagno padronale american style di medie dimensioni con ante lisce, ante nere, doccia alcova, piastrelle bianche, piastrelle in ceramica, pareti bianche, pavimento in marmo, top in marmo, pavimento bianco e top bianco
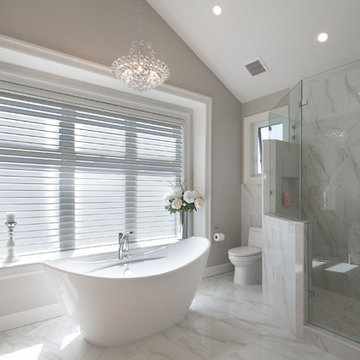
Andrew Fyfe
Idee per una grande stanza da bagno padronale classica con ante con riquadro incassato, ante bianche, vasca freestanding, doccia ad angolo, piastrelle grigie, piastrelle in ceramica, pareti grigie, pavimento in marmo, lavabo sottopiano, top in marmo, pavimento bianco e porta doccia a battente
Idee per una grande stanza da bagno padronale classica con ante con riquadro incassato, ante bianche, vasca freestanding, doccia ad angolo, piastrelle grigie, piastrelle in ceramica, pareti grigie, pavimento in marmo, lavabo sottopiano, top in marmo, pavimento bianco e porta doccia a battente
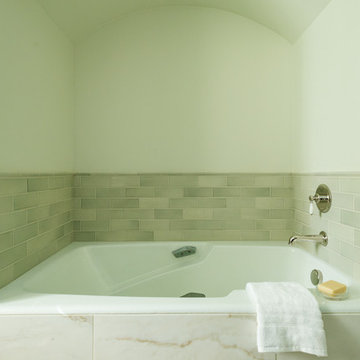
The sink vanity features wooden cabinetry, a marble countertop, and his and her undermount sinks. It is paired with rimless mirrors and modern lighting. The bathtub alcove includes a recessed bathtub paired with a soft green subway tile.
Project by Portland interior design studio Jenni Leasia Interior Design. Also serving Lake Oswego, West Linn, Vancouver, Sherwood, Camas, Oregon City, Beaverton, and the whole of Greater Portland.
For more about Jenni Leasia Interior Design, click here: https://www.jennileasiadesign.com/
To learn more about this project, click here:
https://www.jennileasiadesign.com/montgomery
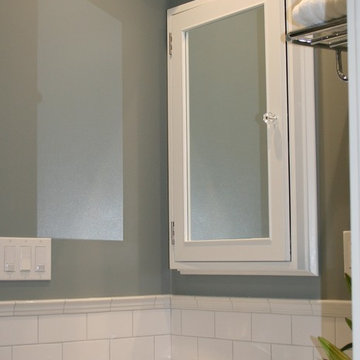
Custom Spaces
Immagine di una piccola stanza da bagno con doccia classica con lavabo a colonna, ante in stile shaker, ante in legno bruno, top in marmo, doccia ad angolo, WC a due pezzi, piastrelle bianche, piastrelle in ceramica, pareti grigie e pavimento in marmo
Immagine di una piccola stanza da bagno con doccia classica con lavabo a colonna, ante in stile shaker, ante in legno bruno, top in marmo, doccia ad angolo, WC a due pezzi, piastrelle bianche, piastrelle in ceramica, pareti grigie e pavimento in marmo
Bagni con piastrelle in ceramica e pavimento in marmo - Foto e idee per arredare
4

