Bagni con piastrelle in ceramica e pavimento con piastrelle di ciottoli - Foto e idee per arredare
Filtra anche per:
Budget
Ordina per:Popolari oggi
41 - 60 di 785 foto
1 di 3
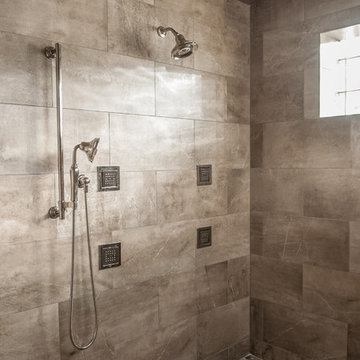
This Bentonville Estate home was updated with paint, carpet, hardware, fixtures, and oak doors. A golf simulation room and gym were also added to the home during the remodel.
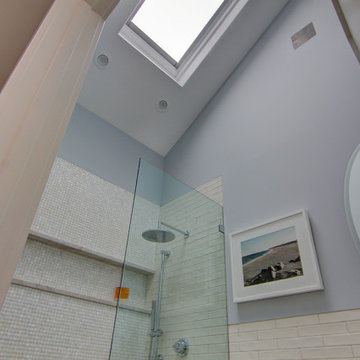
Guest Bathroom remodel in North Fork vacation house. The stone floor flows straight through to the shower eliminating the need for a curb. A stationary glass panel keeps the water in and eliminates the need for a door. Mother of pearl tile on the long wall with a recessed niche creates a soft focal wall.
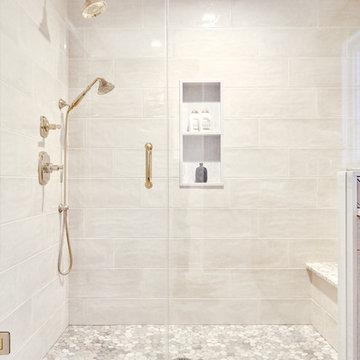
Andrea Pietrangeli
Website: andrea.media
Idee per una grande stanza da bagno padronale classica con consolle stile comò, ante in legno bruno, doccia aperta, WC monopezzo, piastrelle beige, piastrelle in ceramica, pareti beige, pavimento con piastrelle di ciottoli, lavabo sottopiano, top in quarzite, pavimento bianco, porta doccia a battente e top bianco
Idee per una grande stanza da bagno padronale classica con consolle stile comò, ante in legno bruno, doccia aperta, WC monopezzo, piastrelle beige, piastrelle in ceramica, pareti beige, pavimento con piastrelle di ciottoli, lavabo sottopiano, top in quarzite, pavimento bianco, porta doccia a battente e top bianco
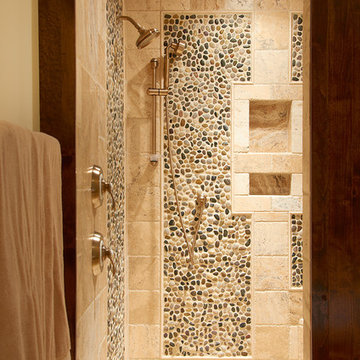
Gil Stose
Esempio di una stanza da bagno padronale classica di medie dimensioni con zona vasca/doccia separata, piastrelle beige, piastrelle in ceramica, pareti beige e pavimento con piastrelle di ciottoli
Esempio di una stanza da bagno padronale classica di medie dimensioni con zona vasca/doccia separata, piastrelle beige, piastrelle in ceramica, pareti beige e pavimento con piastrelle di ciottoli
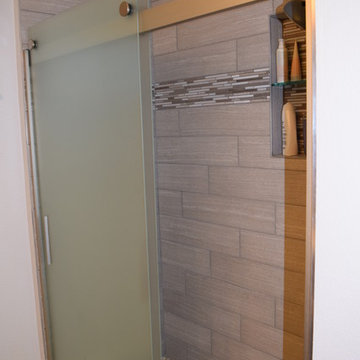
Immagine di una piccola stanza da bagno padronale etnica con doccia a filo pavimento, piastrelle grigie, piastrelle in ceramica, pareti grigie, pavimento con piastrelle di ciottoli, pavimento beige e porta doccia scorrevole
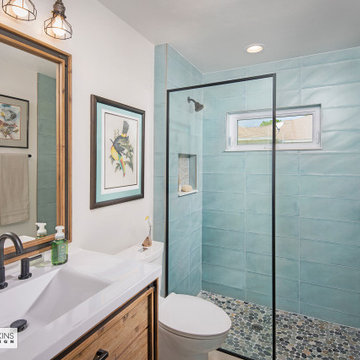
Guest bath
Idee per una stanza da bagno con doccia moderna di medie dimensioni con consolle stile comò, ante marroni, doccia aperta, WC monopezzo, piastrelle blu, piastrelle in ceramica, pareti bianche, pavimento con piastrelle di ciottoli, lavabo a bacinella, top in quarzo composito, pavimento grigio, doccia aperta, top marrone, un lavabo e mobile bagno freestanding
Idee per una stanza da bagno con doccia moderna di medie dimensioni con consolle stile comò, ante marroni, doccia aperta, WC monopezzo, piastrelle blu, piastrelle in ceramica, pareti bianche, pavimento con piastrelle di ciottoli, lavabo a bacinella, top in quarzo composito, pavimento grigio, doccia aperta, top marrone, un lavabo e mobile bagno freestanding
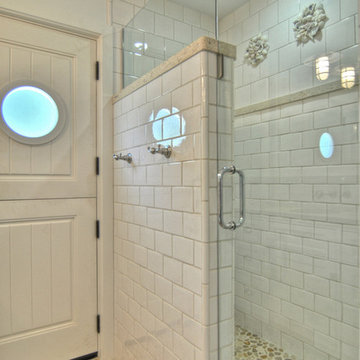
Foto di una stanza da bagno costiera con lavabo sottopiano, vasca sottopiano, doccia aperta, WC monopezzo, piastrelle bianche, piastrelle in ceramica, pareti bianche e pavimento con piastrelle di ciottoli
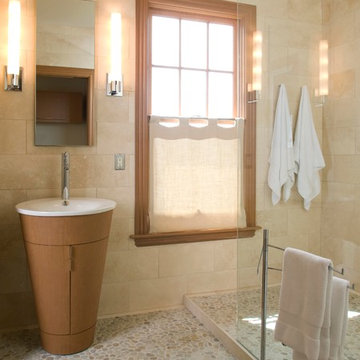
Immagine di una grande stanza da bagno con doccia moderna con lavabo a colonna, consolle stile comò, doccia aperta, piastrelle beige, piastrelle in ceramica, pareti beige, pavimento con piastrelle di ciottoli, ante in legno chiaro e top in superficie solida
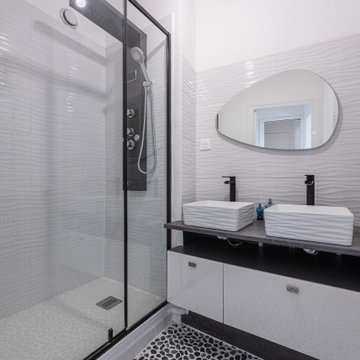
Dans cette petite salle d'eau attenante à la chambre parentale de la profondeur a été récupérée en éliminant un double cloison et un placard haut. La douche a pu être élargie et son sens modifié. Le meuble sous vasque a été réalisé sur mesure.
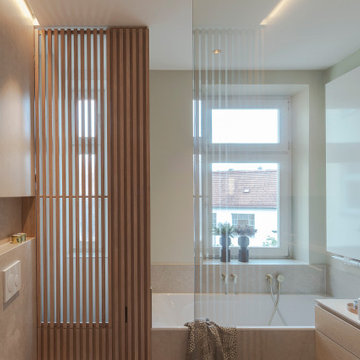
Ispirazione per una grande stanza da bagno padronale moderna con ante lisce, ante in legno chiaro, vasca da incasso, doccia a filo pavimento, WC a due pezzi, piastrelle beige, piastrelle in ceramica, pareti grigie, pavimento con piastrelle di ciottoli, lavabo a bacinella, top in legno, pavimento beige, doccia aperta, due lavabi, mobile bagno sospeso e pareti in legno

Esempio di una piccola stanza da bagno padronale moderna con ante lisce, ante marroni, doccia alcova, bidè, piastrelle multicolore, piastrelle in ceramica, pareti gialle, pavimento con piastrelle di ciottoli, lavabo a colonna, top in quarzo composito, pavimento multicolore, porta doccia scorrevole, top bianco, panca da doccia, un lavabo e mobile bagno incassato
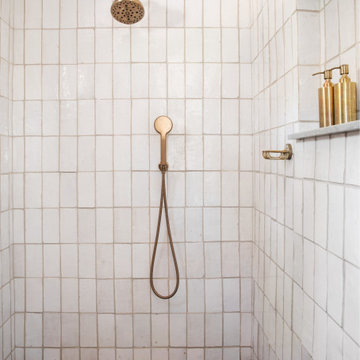
Handmade tiles and antique brass hardware accent this simple but elegant shower design.
Immagine di una grande stanza da bagno padronale mediterranea con piastrelle in ceramica, pareti bianche, pavimento con piastrelle di ciottoli e porta doccia a battente
Immagine di una grande stanza da bagno padronale mediterranea con piastrelle in ceramica, pareti bianche, pavimento con piastrelle di ciottoli e porta doccia a battente

Built from the ground up on 80 acres outside Dallas, Oregon, this new modern ranch house is a balanced blend of natural and industrial elements. The custom home beautifully combines various materials, unique lines and angles, and attractive finishes throughout. The property owners wanted to create a living space with a strong indoor-outdoor connection. We integrated built-in sky lights, floor-to-ceiling windows and vaulted ceilings to attract ample, natural lighting. The master bathroom is spacious and features an open shower room with soaking tub and natural pebble tiling. There is custom-built cabinetry throughout the home, including extensive closet space, library shelving, and floating side tables in the master bedroom. The home flows easily from one room to the next and features a covered walkway between the garage and house. One of our favorite features in the home is the two-sided fireplace – one side facing the living room and the other facing the outdoor space. In addition to the fireplace, the homeowners can enjoy an outdoor living space including a seating area, in-ground fire pit and soaking tub.

Medicine cabinets with integrated lighting provide ample storage at the vanity and a hotelier was mounted over the window for additional towel storage near the shower.
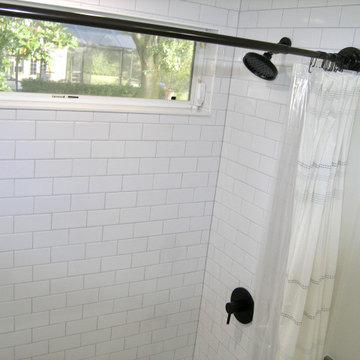
Small Bathroom completely remodeled.
Foto di una piccola stanza da bagno per bambini tradizionale con vasca ad alcova, WC a due pezzi, piastrelle bianche, piastrelle in ceramica, pareti verdi, pavimento con piastrelle di ciottoli, pavimento marrone, top grigio, nicchia, mobile bagno incassato e boiserie
Foto di una piccola stanza da bagno per bambini tradizionale con vasca ad alcova, WC a due pezzi, piastrelle bianche, piastrelle in ceramica, pareti verdi, pavimento con piastrelle di ciottoli, pavimento marrone, top grigio, nicchia, mobile bagno incassato e boiserie
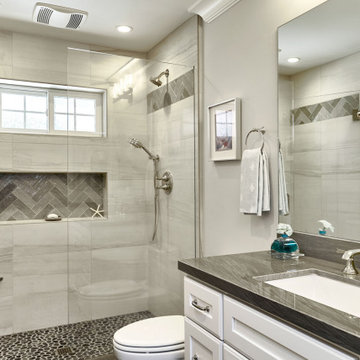
One of three bathrooms in the home, this one features glossy herringbone tile accents in the niche and on the wall which tie in nicely with the polished counter. The dark stone river rock flooring in the shower grounds the space.

Guest Bathroom remodel in North Fork vacation house. The stone floor flows straight through to the shower eliminating the need for a curb. A stationary glass panel keeps the water in and eliminates the need for a door. Mother of pearl tile on the long wall with a recessed niche creates a soft focal wall.
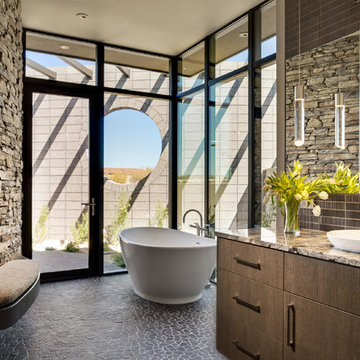
Round windows, in both the shower and on an outside wall of the master garden, create architectural interest in this very organic master bath. Ledge stone walls connect from inside to outside the space. A concrete bench floats above the pebble stone floor. The freestanding tub enjoys views of an intimate garden beyond.

Photos courtesy of Jesse Young Property and Real Estate Photography
Immagine di una grande stanza da bagno padronale design con ante lisce, ante in legno scuro, vasca freestanding, doccia aperta, WC a due pezzi, piastrelle grigie, piastrelle in ceramica, pareti blu, pavimento con piastrelle di ciottoli, lavabo sottopiano, top in quarzo composito, pavimento multicolore e doccia aperta
Immagine di una grande stanza da bagno padronale design con ante lisce, ante in legno scuro, vasca freestanding, doccia aperta, WC a due pezzi, piastrelle grigie, piastrelle in ceramica, pareti blu, pavimento con piastrelle di ciottoli, lavabo sottopiano, top in quarzo composito, pavimento multicolore e doccia aperta

Down-to-studs remodel and second floor addition. The original house was a simple plain ranch house with a layout that didn’t function well for the family. We changed the house to a contemporary Mediterranean with an eclectic mix of details. Space was limited by City Planning requirements so an important aspect of the design was to optimize every bit of space, both inside and outside. The living space extends out to functional places in the back and front yards: a private shaded back yard and a sunny seating area in the front yard off the kitchen where neighbors can easily mingle with the family. A Japanese bath off the master bedroom upstairs overlooks a private roof deck which is screened from neighbors’ views by a trellis with plants growing from planter boxes and with lanterns hanging from a trellis above.
Photography by Kurt Manley.
https://saikleyarchitects.com/portfolio/modern-mediterranean/
Bagni con piastrelle in ceramica e pavimento con piastrelle di ciottoli - Foto e idee per arredare
3

