Bagni con piastrelle in ceramica e pareti grigie - Foto e idee per arredare
Filtra anche per:
Budget
Ordina per:Popolari oggi
241 - 260 di 32.189 foto
1 di 3

This master bathroom renovation transforms a builder-grade standard into a personalized retreat for our lovely Stapleton clients. Recognizing a need for change, our clients called on us to help develop a space that would capture their aesthetic loves and foster relaxation. Our design focused on establishing an airy and grounded feel by pairing various shades of white, natural wood, and dynamic textures. We replaced the existing ceramic floor tile with wood-look porcelain tile for a warm and inviting look throughout the space. We then paired this with a reclaimed apothecary vanity from Restoration Hardware. This vanity is coupled with a bright Caesarstone countertop and warm bronze faucets from Delta to create a strikingly handsome balance. The vanity mirrors are custom-sized and trimmed with a coordinating bronze frame. Elegant wall sconces dance between the dark vanity mirrors and bright white full height mirrors flanking the bathtub. The tub itself is an oversized freestanding bathtub paired with a tall bronze tub filler. We've created a feature wall with Tile Bar's Billowy Clouds ceramic tile floor to ceiling behind the tub. The wave-like movement of the tiles offers a dramatic texture in a pure white field. We removed the existing shower and extended its depth to create a large new shower. The walls are tiled with a large format high gloss white tile. The shower floor is tiled with marble circles in varying sizes that offer a playful aesthetic in an otherwise minimalist space. We love this pure, airy retreat and are thrilled that our clients get to enjoy it for many years to come!

Ispirazione per una stanza da bagno con doccia moderna di medie dimensioni con ante in legno scuro, doccia alcova, WC a due pezzi, piastrelle grigie, piastrelle in ceramica, pareti grigie, pavimento in gres porcellanato, lavabo sottopiano, top in quarzo composito e ante lisce
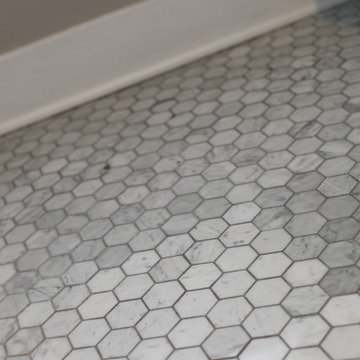
Immagine di una stanza da bagno padronale tradizionale di medie dimensioni con ante in stile shaker, ante blu, doccia doppia, piastrelle bianche, piastrelle in ceramica, pareti grigie, pavimento in marmo, lavabo sottopiano, top in marmo, WC a due pezzi, pavimento bianco e porta doccia a battente
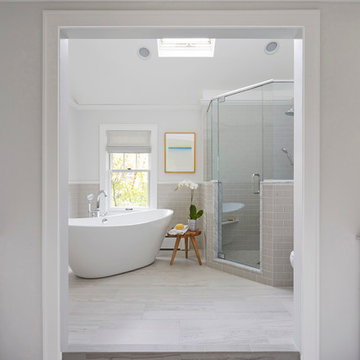
Free ebook, CREATING THE IDEAL KITCHEN
Download now → http://bit.ly/idealkitchen
After having remodeled their kitchen, and two other baths in the home, the master bathroom was the last on the list of rooms to update for this couple. The existing bath had a small sink area with his and hers sinks and then a pocket door into the main bath which housed the tub, shower and commode. The main problem was the outdated look of the space, which was rather dark and dreary, and the giant unused whirlpool tub which took up more than its fair share of the footprint.
To brighten the space, we used a pallet of soft gray porcelain tile on the floor and ceramic subway tiles on the walls. Carrera marble and nickel plumbing brighten the room and help amplify the sunlight streaming in through the existing skylight and vaulted ceiling.
We first placed the new freestanding tub on an angle near the window so that users can take advantage of the view and light while soaking in the tub. A new, much larger shower takes up the other corner and delivers some symmetry to the room and is now a luxurious, useable and comfortable size. The commode was relocated to the right of the new shower, so it is visually tucked away. The existing opening between the sink area and the main area was widened and the door removed so that the homeowners can enjoy the light from the larger room while using the sinks each morning.
A step up into the tub/shower area provides additional interest and was a happy accident and solution required to accommodate running the plumbing through the existing floor joists. Because the existing room felt quite contemporary with the vaulted ceiling, we added a run of crown molding around the top and a chair rail to the top of the tile to provide some traditional touches to the room. We think this space is lovely, relaxing and serene and are so honored to have been chosen by these wonderful homeowners to help provide them with a relaxing master bath sanctuary!
Designer: Susan Klimala
Assistant Designer: Keri Rogers
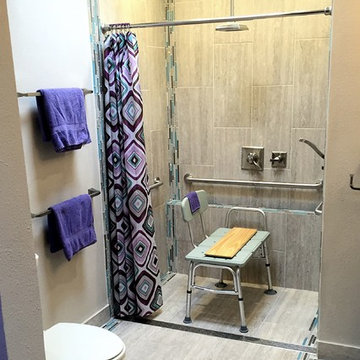
Immagine di una stanza da bagno per bambini classica di medie dimensioni con ante lisce, ante nere, doccia alcova, WC monopezzo, piastrelle beige, piastrelle blu, piastrelle marroni, piastrelle grigie, piastrelle in ceramica, pareti grigie, pavimento in gres porcellanato, lavabo sottopiano e top in superficie solida
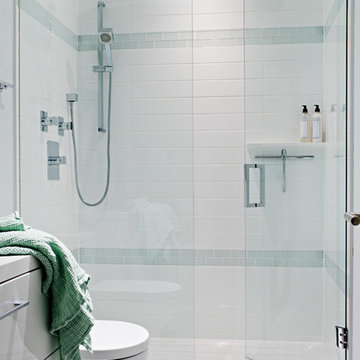
Ispirazione per una stanza da bagno minimal di medie dimensioni con ante lisce, ante bianche, doccia alcova, WC monopezzo, piastrelle multicolore, piastrelle in ceramica, pareti grigie, pavimento in gres porcellanato, lavabo integrato e top in superficie solida
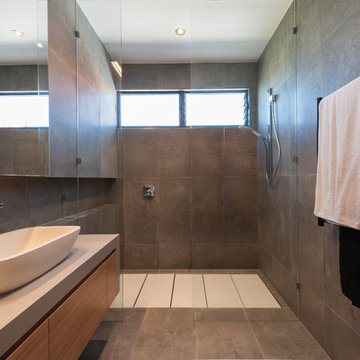
Located high on a hill overlooking Brisbane city, the View House is a ambitious and bold extension to a pre-war cottage. Barely visible from the street, the extension captures the spectacular view from all three levels and in parts, from the cottage itself. The cottage has been meticulously restored, maintaining the period features whilst providing a hint of the contemporary behind.
Photographer: Kate Mathieson Photography
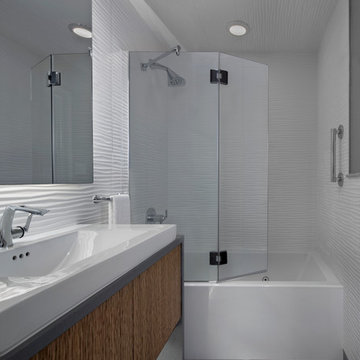
Immagine di una piccola stanza da bagno con doccia moderna con ante lisce, ante in legno scuro, vasca ad alcova, vasca/doccia, WC sospeso, piastrelle bianche, piastrelle in ceramica, pareti grigie, pavimento in marmo, lavabo a bacinella e top in superficie solida

Foto di una stanza da bagno padronale minimal di medie dimensioni con ante con riquadro incassato, ante grigie, vasca freestanding, doccia a filo pavimento, WC monopezzo, pistrelle in bianco e nero, piastrelle in ceramica, pareti grigie, pavimento con piastrelle in ceramica, lavabo sottopiano, top in granito e doccia aperta
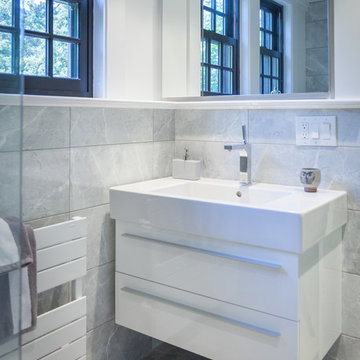
This perfect antique, seaside home badly needed a bathroom update. We have been talking with the clients for years about how to approach the tiny space. The space limitations were solved by using a linear floor drain, glass panel, rear exit toilet, in-wall tank, and Runtel radiator/towel warmer.
Design by Loren French - Thomsen Construction
Photo by Stephanie Rosseel stephanierosseelphotography@gmail.com

Master Bath - Jeff Faye phtography
Foto di una stanza da bagno padronale american style di medie dimensioni con consolle stile comò, ante in legno chiaro, vasca con piedi a zampa di leone, doccia ad angolo, WC a due pezzi, piastrelle bianche, piastrelle in ceramica, pareti grigie, pavimento con piastrelle in ceramica, lavabo a bacinella, top in legno e pavimento multicolore
Foto di una stanza da bagno padronale american style di medie dimensioni con consolle stile comò, ante in legno chiaro, vasca con piedi a zampa di leone, doccia ad angolo, WC a due pezzi, piastrelle bianche, piastrelle in ceramica, pareti grigie, pavimento con piastrelle in ceramica, lavabo a bacinella, top in legno e pavimento multicolore
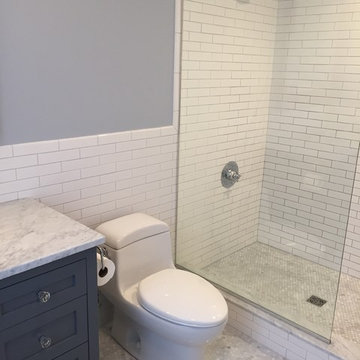
Esempio di una stanza da bagno padronale tradizionale di medie dimensioni con ante in stile shaker, ante grigie, doccia aperta, WC monopezzo, piastrelle bianche, piastrelle in ceramica, pareti grigie, pavimento con piastrelle a mosaico, lavabo sottopiano, top in marmo, pavimento grigio, doccia aperta e top grigio

Matt Hesselgrave with Cornerstone Construction Group
Foto di un bagno di servizio classico di medie dimensioni con lavabo da incasso, ante in legno bruno, top in quarzite, WC a due pezzi, piastrelle blu, piastrelle in ceramica, pareti grigie e ante con riquadro incassato
Foto di un bagno di servizio classico di medie dimensioni con lavabo da incasso, ante in legno bruno, top in quarzite, WC a due pezzi, piastrelle blu, piastrelle in ceramica, pareti grigie e ante con riquadro incassato
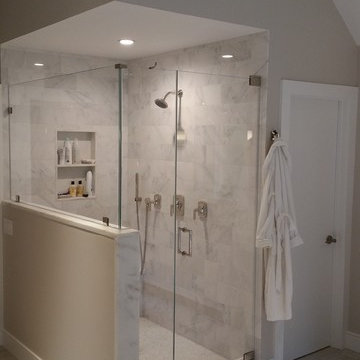
Salem NY renovation. Couple expanded current small master bath with a small addition. They gained dual vanities, a free standing tub to look out at their treehouse view, a separate water closet and beautiful walk in shower with seat. with both modern and traditional features, this is now a relaxing and timeless retreat for the couple.
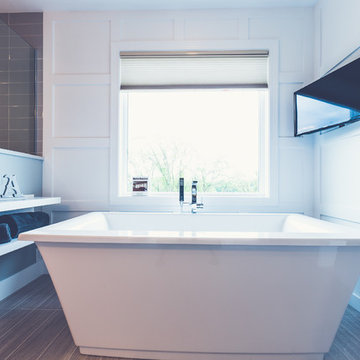
Custom Built Modern Home in Eagles Landing Neighborhood of Saint Augusta, Mn - Build by Werschay Homes.
-Steve Diamond Elements, #SDE
Esempio di una stanza da bagno padronale country di medie dimensioni con lavabo sottopiano, ante lisce, ante bianche, top in granito, vasca freestanding, doccia a filo pavimento, WC monopezzo, piastrelle beige, piastrelle in ceramica, pareti grigie e pavimento con piastrelle in ceramica
Esempio di una stanza da bagno padronale country di medie dimensioni con lavabo sottopiano, ante lisce, ante bianche, top in granito, vasca freestanding, doccia a filo pavimento, WC monopezzo, piastrelle beige, piastrelle in ceramica, pareti grigie e pavimento con piastrelle in ceramica
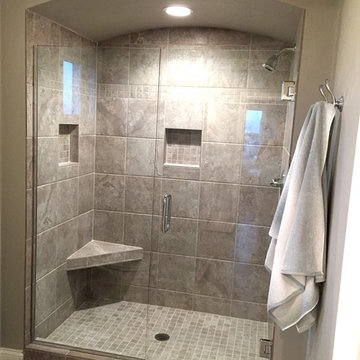
Foto di una stanza da bagno padronale american style di medie dimensioni con lavabo sottopiano, ante in stile shaker, ante bianche, doccia aperta, piastrelle grigie, piastrelle in ceramica, pareti grigie e pavimento in gres porcellanato

Dana Middleton Photography
Foto di una grande stanza da bagno padronale minimalista con ante lisce, ante bianche, top in granito, vasca freestanding, doccia a filo pavimento, piastrelle beige, piastrelle in ceramica, pareti grigie, pavimento con piastrelle in ceramica, WC a due pezzi e lavabo sottopiano
Foto di una grande stanza da bagno padronale minimalista con ante lisce, ante bianche, top in granito, vasca freestanding, doccia a filo pavimento, piastrelle beige, piastrelle in ceramica, pareti grigie, pavimento con piastrelle in ceramica, WC a due pezzi e lavabo sottopiano
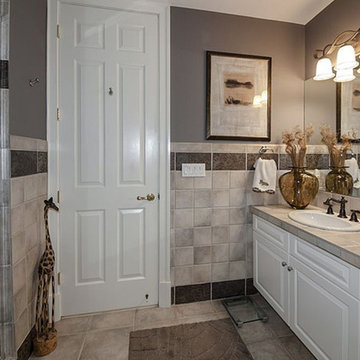
Foto di una grande sauna tradizionale con lavabo da incasso, ante con bugna sagomata, ante bianche, top piastrellato, WC a due pezzi, piastrelle grigie, piastrelle in ceramica, pareti grigie, pavimento con piastrelle in ceramica, doccia alcova, pavimento bianco e porta doccia a battente
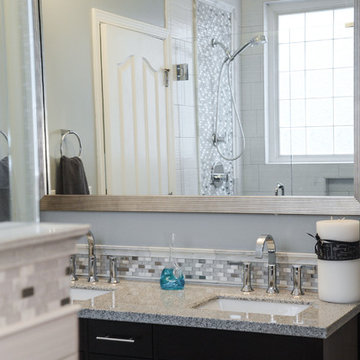
Kristine Kelly
Immagine di una piccola stanza da bagno padronale classica con lavabo sottopiano, ante in legno bruno, doccia ad angolo, WC a due pezzi, piastrelle bianche, piastrelle in ceramica, pareti grigie, pavimento in gres porcellanato, consolle stile comò, top in quarzo composito, pavimento grigio e porta doccia a battente
Immagine di una piccola stanza da bagno padronale classica con lavabo sottopiano, ante in legno bruno, doccia ad angolo, WC a due pezzi, piastrelle bianche, piastrelle in ceramica, pareti grigie, pavimento in gres porcellanato, consolle stile comò, top in quarzo composito, pavimento grigio e porta doccia a battente
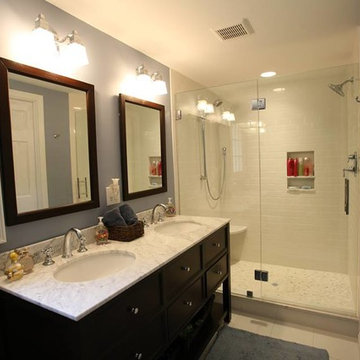
Ispirazione per una piccola stanza da bagno con doccia chic con lavabo sottopiano, consolle stile comò, ante in legno bruno, doccia alcova, piastrelle bianche, piastrelle in ceramica, pavimento con piastrelle in ceramica, WC monopezzo, pareti grigie, top in quarzite, pavimento bianco e porta doccia a battente
Bagni con piastrelle in ceramica e pareti grigie - Foto e idee per arredare
13

