Bagni con piastrelle in ceramica e pareti beige - Foto e idee per arredare
Filtra anche per:
Budget
Ordina per:Popolari oggi
161 - 180 di 33.187 foto
1 di 3

The compact bathroom has all the modern amenities. The black and white patterned tile floor, curvaceous freestanding soaker tub, and oak vanity and mirror with Carara marble top all hark back to the Victorian era when the home was originally built.

Bold patterned tile floor.
Foto di una stanza da bagno padronale country con ante con riquadro incassato, ante grigie, vasca freestanding, doccia a filo pavimento, piastrelle bianche, piastrelle in ceramica, pareti beige, pavimento con piastrelle in ceramica, lavabo sottopiano, top in granito, pavimento beige, top bianco, toilette, un lavabo e mobile bagno freestanding
Foto di una stanza da bagno padronale country con ante con riquadro incassato, ante grigie, vasca freestanding, doccia a filo pavimento, piastrelle bianche, piastrelle in ceramica, pareti beige, pavimento con piastrelle in ceramica, lavabo sottopiano, top in granito, pavimento beige, top bianco, toilette, un lavabo e mobile bagno freestanding

Idee per una piccola stanza da bagno minimal con ante grigie, WC sospeso, piastrelle beige, piastrelle in ceramica, pareti beige, pavimento in gres porcellanato, lavabo integrato, top piastrellato, pavimento beige, top grigio, mobile bagno sospeso e ante lisce

This bathroom started out with builder grade materials: laminate flooring, fiberglass shower enclosure and tub, and a wall going all the way to the ceiling, causing the shower to look more like the bat cave than a place where you would want to wash off the worries of the world.
The first plan of attack was to knock the full wall down to a halfway w/ glass, allowing more natural light to come into the shower area. The next big change was removing the tub and replacing it with more storage cabinetry to keep the bathroom free of clutter. The space was then finished off with shaker style cabinetry, beautiful Italian tile in the shower, and incredible Cambria countertops with an elegant round over edge to finish things off.

Immagine di una stanza da bagno contemporanea con ante lisce, ante con finitura invecchiata, doccia aperta, piastrelle multicolore, piastrelle in ceramica, pareti beige, pavimento con piastrelle in ceramica, lavabo integrato, pavimento grigio, un lavabo e mobile bagno sospeso

Accessibility is something to keep in mind for those visiting your home. We designed this guest bath with a zero-entry shower and wide door openings. Since this home's side sits against one of Savannah's ubiquitous lanes, we added a skylight instead of a side window, which allows for natural light and complete privacy. Now the room is spacious and bathed in light. | Photography by Atlantic Archives

A custom pink vanity and makeup area, fun, blue-pattered tile, a crisp white shower, pops of brass throughout the lighting, fixtures, and accessories make this the perfect kid's bathroom.

Immagine di un piccolo bagno di servizio chic con piastrelle beige, piastrelle in ceramica, pareti beige, lavabo a bacinella, top in quarzo composito, top beige, mobile bagno sospeso e carta da parati

Black and tan are such an elegant color palette. It was a perfect finishing touch for this masculine 3/4 bathroom remodel.
We modified this 1950's bathroom to allow entry from 2 rooms. Since we were working with a narrow, slim space we were limited for sink counter depth. The option was to use a very narrow wall mount sink, 12" max or have something custom made. In the long run, the custom counter was the way to go. This allows a lot of counter space and storage and still leaves plenty of access to the shower.

The walk-in shower features gorgeous hardware, a built-in shelving area, and a corner bench enclosed in glass. The glass helps both the shower and the bathroom seem larger.
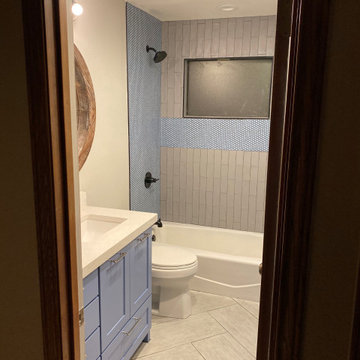
We were given the task of taking a bathroom that hadn't been updated since the house was built in the 1970's and turning it into a bathroom that the 3 kids would be happy in and to get them out of the master bathroom that we had recently completed.

Paint by Sherwin Williams
Flooring & Tile by Macadam Floor and Design
Tile Floor by Surface Art : Tile Product : Horizon in Silver
Tile Countertops by Surface Art Inc. : Tile Product : A La Mode in Honed Buff
Tub/Shower Tile by Emser Tile : Tile Product : Cassero in White
Cabinetry by Northwood Cabinets
Sinks by Decolav
Facets & Shower-heads by Delta Faucet
Lighting by Destination Lighting
Plumbing Fixtures by Kohler
Doors by Western Pacific Building Materials
Door Hardware by Kwikset
Windows by Milgard Window + Door Window Product : Style Line Series Supplied by TroyCo
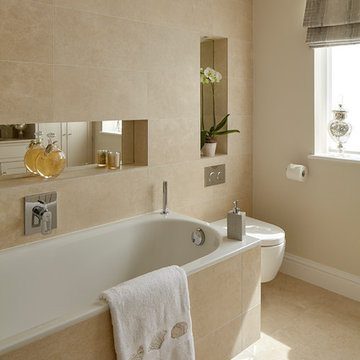
Immagine di una piccola stanza da bagno padronale contemporanea con ante in stile shaker, ante beige, vasca da incasso, piastrelle beige, piastrelle in ceramica, pareti beige, pavimento con piastrelle in ceramica, top in quarzo composito, pavimento beige e top beige
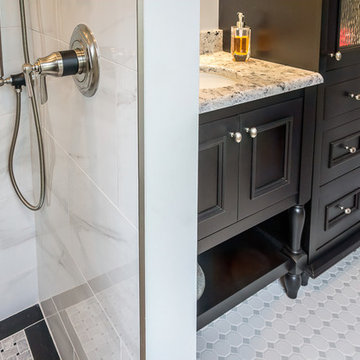
The resident of this 1904 classic Montford home has owned it for more than 30 years. Behind the walls and under the floors of the kitchen and bathroom were a myriad problem areas that needed attention. Hanging new cabinets on walls and from ceilings that may have been plumb a hundred years ago is par for the course. Our project manager even fabricated a special switch plate from wood that was required for an awkward spot in the bathroom. LED can lights and hand-blown glass pendants brighten the kitchen. Intricate tile work and massive glass sliding shower doors bring the bathroom up to date.
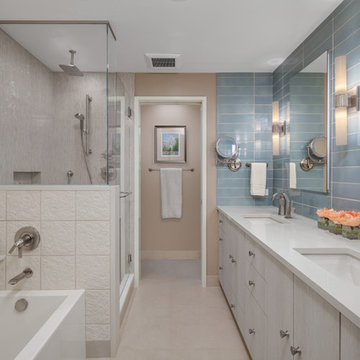
This 1974 kids’ bath had no natural light, little storage and was cramped with a layout in the typical of the 1970’s. It was definitely time for an update; one that included expanding the space. Adding 5’ to the width, gave enough room for the shower and tub to be separated, a water closet that also included a floor-to-ceiling linen closet and an extra-long vanity with double sinks that included increased storage drawers. The use of dimensional tile adds whimsy and interest to this kids’ bath.
Clarity Northwest Photography: Matthew Gallant
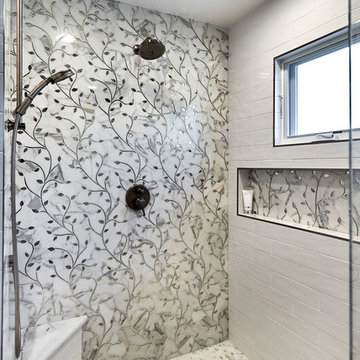
Mark Pinkerton - Vi360
Ispirazione per una grande stanza da bagno padronale chic con ante a filo, ante grigie, doccia ad angolo, WC monopezzo, piastrelle bianche, piastrelle in ceramica, pareti beige, pavimento in pietra calcarea, lavabo sottopiano, top in marmo, pavimento grigio e porta doccia a battente
Ispirazione per una grande stanza da bagno padronale chic con ante a filo, ante grigie, doccia ad angolo, WC monopezzo, piastrelle bianche, piastrelle in ceramica, pareti beige, pavimento in pietra calcarea, lavabo sottopiano, top in marmo, pavimento grigio e porta doccia a battente
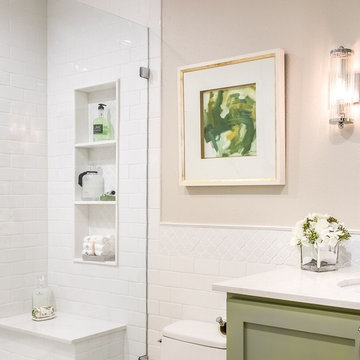
Connie Anderson Photography
Ispirazione per una stanza da bagno con doccia chic di medie dimensioni con ante in stile shaker, ante verdi, doccia aperta, WC monopezzo, piastrelle beige, piastrelle in ceramica, pareti beige, pavimento in gres porcellanato, lavabo sottopiano, top in quarzo composito, pavimento beige e porta doccia a battente
Ispirazione per una stanza da bagno con doccia chic di medie dimensioni con ante in stile shaker, ante verdi, doccia aperta, WC monopezzo, piastrelle beige, piastrelle in ceramica, pareti beige, pavimento in gres porcellanato, lavabo sottopiano, top in quarzo composito, pavimento beige e porta doccia a battente
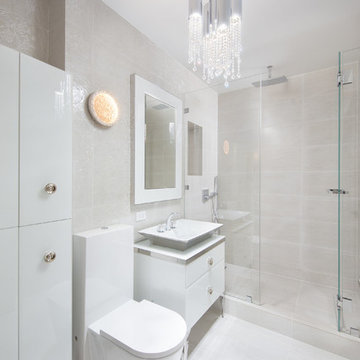
NICHOLAS DOYLE PHOTOGRAPHY
Immagine di una grande stanza da bagno padronale minimalista con ante lisce, ante bianche, doccia alcova, WC monopezzo, piastrelle beige, piastrelle in ceramica, pareti beige, pavimento con piastrelle in ceramica, lavabo a bacinella, top in vetro, pavimento beige e porta doccia a battente
Immagine di una grande stanza da bagno padronale minimalista con ante lisce, ante bianche, doccia alcova, WC monopezzo, piastrelle beige, piastrelle in ceramica, pareti beige, pavimento con piastrelle in ceramica, lavabo a bacinella, top in vetro, pavimento beige e porta doccia a battente
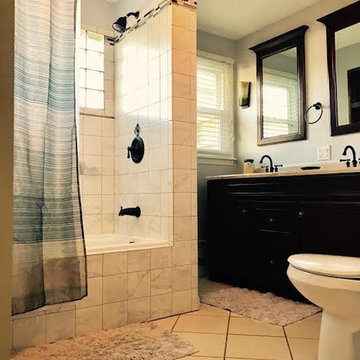
Idee per una stanza da bagno chic di medie dimensioni con ante nere, vasca/doccia, piastrelle grigie, piastrelle bianche, piastrelle in ceramica, pareti beige, pavimento con piastrelle in ceramica, top in granito, pavimento beige, doccia con tenda e lavabo integrato
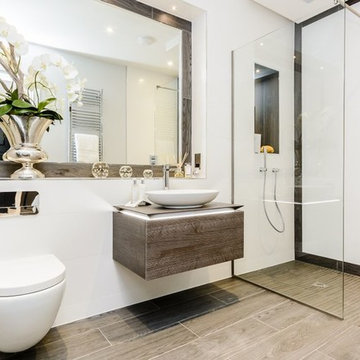
Luxury Shower Room in UK Mansion apartments. Designed by Concept Virtual Design
www.conceptvirtualdesign.com
Villeroy & Boch products only.
Legato Vanity Cabinet in Graphite Oak, Loop & Friends Oval Bowl , Tall V&B Just Tap, Tiles are V&B Natureside in Grey/Brown for the floor and the feature highlight areas , walls in V&B Moonlight mat white , WC is Subway with a Vi Connect WC frame and flush plate .
Bagni con piastrelle in ceramica e pareti beige - Foto e idee per arredare
9

