Bagni con piastrelle in ceramica e pareti beige - Foto e idee per arredare
Filtra anche per:
Budget
Ordina per:Popolari oggi
101 - 120 di 33.166 foto
1 di 3
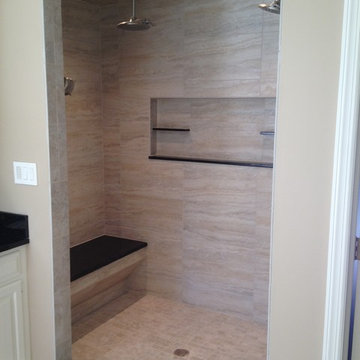
Esempio di una stanza da bagno padronale tradizionale di medie dimensioni con doccia alcova, pareti beige, pavimento con piastrelle in ceramica, ante con bugna sagomata, ante bianche, WC a due pezzi, piastrelle beige, piastrelle in ceramica, lavabo da incasso, top in superficie solida, pavimento beige e doccia aperta
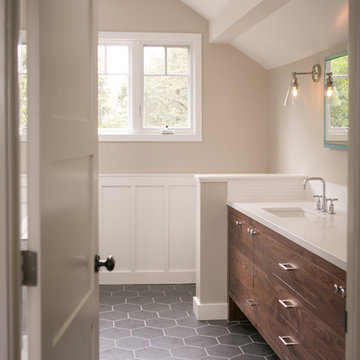
Jessamyn Harris Photography
Foto di una grande stanza da bagno padronale country con ante lisce, ante in legno bruno, vasca da incasso, doccia ad angolo, WC a due pezzi, piastrelle grigie, piastrelle in ceramica, pareti beige, pavimento in gres porcellanato, lavabo sottopiano, top in quarzo composito e pavimento nero
Foto di una grande stanza da bagno padronale country con ante lisce, ante in legno bruno, vasca da incasso, doccia ad angolo, WC a due pezzi, piastrelle grigie, piastrelle in ceramica, pareti beige, pavimento in gres porcellanato, lavabo sottopiano, top in quarzo composito e pavimento nero
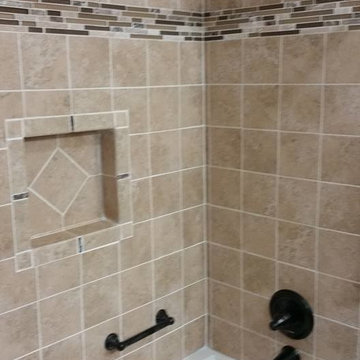
Esempio di una piccola stanza da bagno con doccia design con vasca ad alcova, vasca/doccia, piastrelle beige, piastrelle in ceramica, pareti beige e doccia con tenda
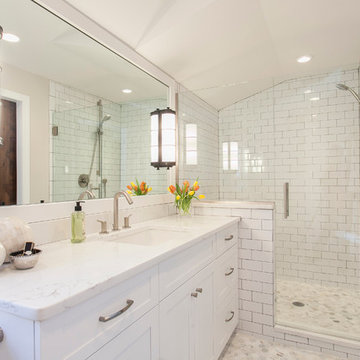
Brushed nickel fixtures including a handheld shower head and slide bar bring this master bath up to 21st century standards. By taking over the closet area we were able to give this couple the beautiful shower space they desired. Rounding out the room is a pair of oil rubbed bronze light fixtures and barn doors that warm up the otherwise white space with old world charm. Photo by Chrissy Racho.
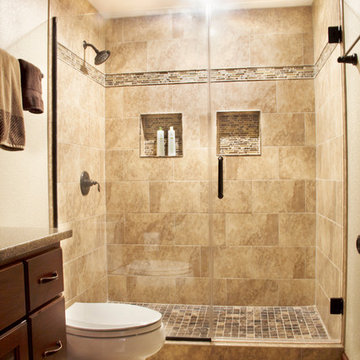
Esempio di una stanza da bagno classica di medie dimensioni con ante lisce, ante in legno bruno, doccia alcova, WC a due pezzi, piastrelle beige, piastrelle in ceramica, pareti beige, pavimento con piastrelle in ceramica e top in granito
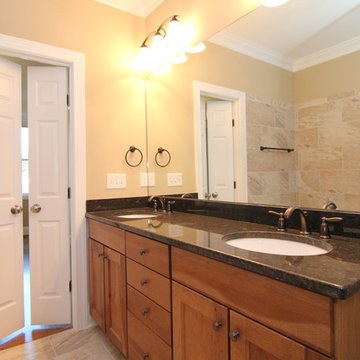
Dual doors lead to the master suite. A large mirror runs along the his and hers vanity with shared drawer storage in between.
Immagine di una piccola stanza da bagno padronale american style con lavabo sottopiano, ante con riquadro incassato, ante in legno chiaro, top in granito, vasca ad angolo, doccia ad angolo, WC monopezzo, piastrelle multicolore, piastrelle in ceramica, pareti beige e pavimento con piastrelle in ceramica
Immagine di una piccola stanza da bagno padronale american style con lavabo sottopiano, ante con riquadro incassato, ante in legno chiaro, top in granito, vasca ad angolo, doccia ad angolo, WC monopezzo, piastrelle multicolore, piastrelle in ceramica, pareti beige e pavimento con piastrelle in ceramica
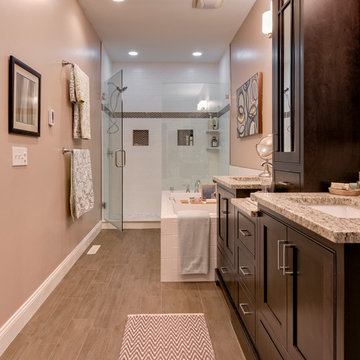
Immagine di una stanza da bagno padronale chic di medie dimensioni con lavabo sottopiano, ante con riquadro incassato, ante in legno bruno, top in granito, vasca da incasso, doccia aperta, WC a due pezzi, piastrelle marroni, piastrelle in ceramica, pareti beige e pavimento con piastrelle in ceramica
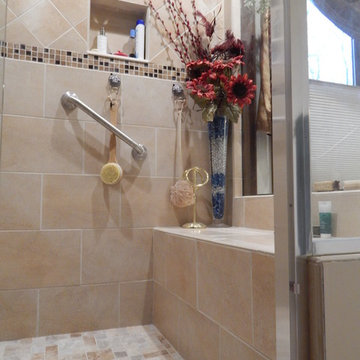
Foto di una stanza da bagno padronale tradizionale di medie dimensioni con vasca da incasso, doccia alcova, piastrelle beige, piastrelle in ceramica, pareti beige e pavimento in travertino
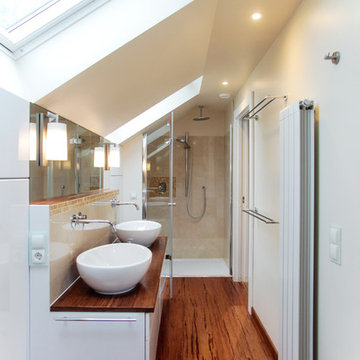
Foto: Marta Mlejnek
Immagine di una stanza da bagno minimal di medie dimensioni con ante lisce, ante bianche, piastrelle beige, piastrelle in ceramica, pareti beige, pavimento in bambù, lavabo a bacinella e top in legno
Immagine di una stanza da bagno minimal di medie dimensioni con ante lisce, ante bianche, piastrelle beige, piastrelle in ceramica, pareti beige, pavimento in bambù, lavabo a bacinella e top in legno
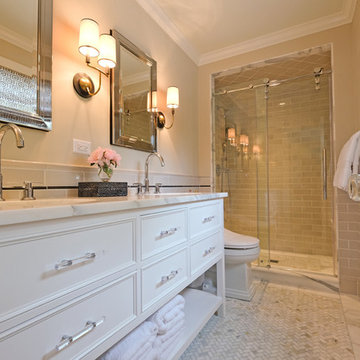
Free ebook, Creating the Ideal Kitchen. DOWNLOAD NOW
The Klimala’s and their three kids are no strangers to moving, this being their fifth house in the same town over the 20-year period they have lived there. “It must be the 7-year itch, because every seven years, we seem to find ourselves antsy for a new project or a new environment. I think part of it is being a designer, I see my own taste evolve and I want my environment to reflect that. Having easy access to wonderful tradesmen and a knowledge of the process makes it that much easier”.
This time, Klimala’s fell in love with a somewhat unlikely candidate. The 1950’s ranch turned cape cod was a bit of a mutt, but it’s location 5 minutes from their design studio and backing up to the high school where their kids can roll out of bed and walk to school, coupled with the charm of its location on a private road and lush landscaping made it an appealing choice for them.
“The bones of the house were really charming. It was typical 1,500 square foot ranch that at some point someone added a second floor to. Its sloped roofline and dormered bedrooms gave it some charm.” With the help of architect Maureen McHugh, Klimala’s gutted and reworked the layout to make the house work for them. An open concept kitchen and dining room allows for more frequent casual family dinners and dinner parties that linger. A dingy 3-season room off the back of the original house was insulated, given a vaulted ceiling with skylights and now opens up to the kitchen. This room now houses an 8’ raw edge white oak dining table and functions as an informal dining room. “One of the challenges with these mid-century homes is the 8’ ceilings. I had to have at least one room that had a higher ceiling so that’s how we did it” states Klimala.
The kitchen features a 10’ island which houses a 5’0” Galley Sink. The Galley features two faucets, and double tiered rail system to which accessories such as cutting boards and stainless steel bowls can be added for ease of cooking. Across from the large sink is an induction cooktop. “My two teen daughters and I enjoy cooking, and the Galley and induction cooktop make it so easy.” A wall of tall cabinets features a full size refrigerator, freezer, double oven and built in coffeemaker. The area on the opposite end of the kitchen features a pantry with mirrored glass doors and a beverage center below.
The rest of the first floor features an entry way, a living room with views to the front yard’s lush landscaping, a family room where the family hangs out to watch TV, a back entry from the garage with a laundry room and mudroom area, one of the home’s four bedrooms and a full bath. There is a double sided fireplace between the family room and living room. The home features pops of color from the living room’s peach grass cloth to purple painted wall in the family room. “I’m definitely a traditionalist at heart but because of the home’s Midcentury roots, I wanted to incorporate some of those elements into the furniture, lighting and accessories which also ended up being really fun. We are not formal people so I wanted a house that my kids would enjoy, have their friends over and feel comfortable.”
The second floor houses the master bedroom suite, two of the kids’ bedrooms and a back room nicknamed “the library” because it has turned into a quiet get away area where the girls can study or take a break from the rest of the family. The area was originally unfinished attic, and because the home was short on closet space, this Jack and Jill area off the girls’ bedrooms houses two large walk-in closets and a small sitting area with a makeup vanity. “The girls really wanted to keep the exposed brick of the fireplace that runs up the through the space, so that’s what we did, and I think they feel like they are in their own little loft space in the city when they are up there” says Klimala.
Designed by: Susan Klimala, CKD, CBD
Photography by: Carlos Vergara
For more information on kitchen and bath design ideas go to: www.kitchenstudio-ge.com
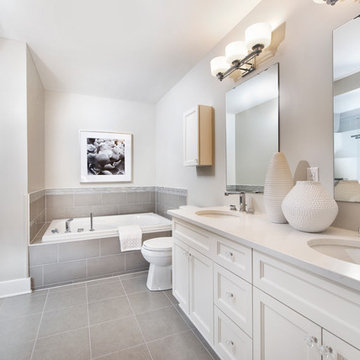
Granite model home master bathroom.
Photo Credit: Marc Fowler of Metropolis Studio
Esempio di una stanza da bagno padronale chic di medie dimensioni con lavabo sottopiano, ante con riquadro incassato, ante bianche, vasca da incasso, doccia doppia, WC monopezzo, piastrelle grigie, piastrelle in ceramica, pareti beige, pavimento con piastrelle in ceramica e top in granito
Esempio di una stanza da bagno padronale chic di medie dimensioni con lavabo sottopiano, ante con riquadro incassato, ante bianche, vasca da incasso, doccia doppia, WC monopezzo, piastrelle grigie, piastrelle in ceramica, pareti beige, pavimento con piastrelle in ceramica e top in granito
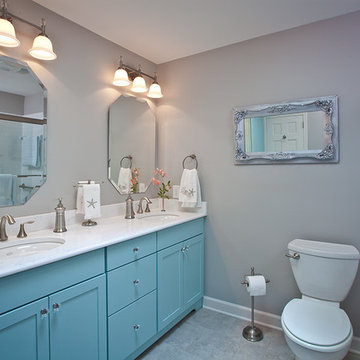
Ray Strawbridge Commercial Photography
The new bathroom feels like a spa with new custom color cabinets from Showplace with the Pendleton door style.
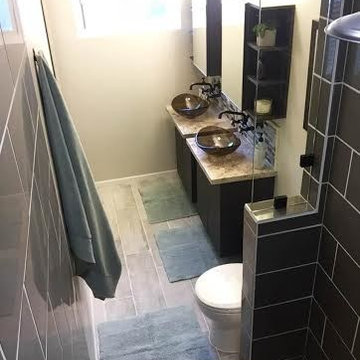
Working with a very small footprint we did everything to maximize the space in this master bathroom. Removing the original door to the bathroom, we widened the opening to 48" and used a sliding frosted glass door to let in additional light and prevent the door from blocking the only window in the bathroom.
Removing the original single vanity and bumping out the shower into a hallway shelving space, the shower gained two feet of depth and the owners now each have their own vanities!
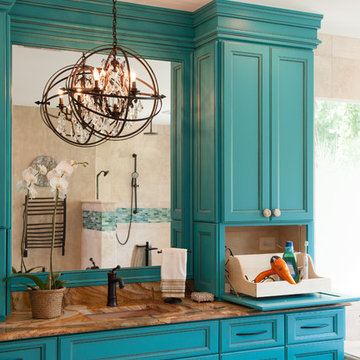
The hide-a-way storage features keep the bathroom organized and prevents clutter on the counter top.
Esempio di una grande stanza da bagno padronale tradizionale con ante blu, ante con riquadro incassato, vasca da incasso, piastrelle beige, piastrelle in ceramica, pareti beige, lavabo da incasso e top in granito
Esempio di una grande stanza da bagno padronale tradizionale con ante blu, ante con riquadro incassato, vasca da incasso, piastrelle beige, piastrelle in ceramica, pareti beige, lavabo da incasso e top in granito
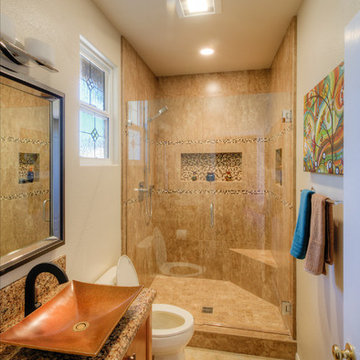
This guest bathroom remodel in Scripps Ranch is simple yet contemporary. This bathroom has a lot of earth tones and a stunning walk-in shower with multi-colored mosaic tiles. The star in this bathroom is the vessel sink. It's elegant and stunning!
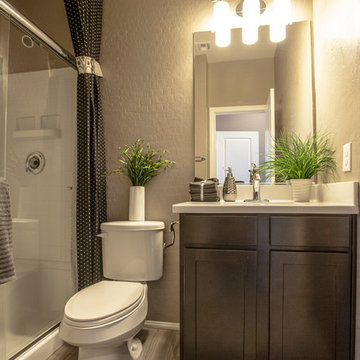
Foto di una piccola stanza da bagno con doccia minimal con lavabo sottopiano, ante con riquadro incassato, ante in legno bruno, doccia alcova, WC monopezzo, pareti beige, pavimento con piastrelle in ceramica, top in quarzite, piastrelle grigie e piastrelle in ceramica
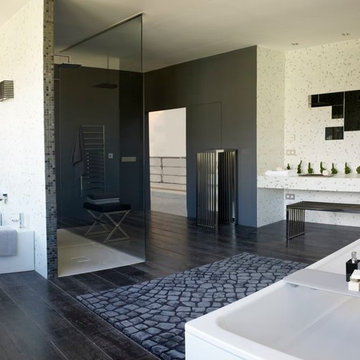
Todas los elementos del proyecto se han buscado de líneas rectas (WC, bidé, bañera, platos de ducha, lavabo). Todas las griferías (incluso las llaves de paso) son de ángulos rectos: la colección Kuatro de Ramon Soler®.
Photographer: Stella Rotger
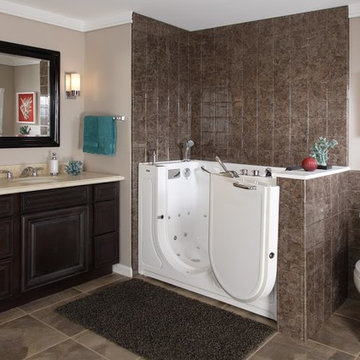
Foto di una stanza da bagno padronale classica di medie dimensioni con ante con riquadro incassato, ante in legno bruno, WC a due pezzi, piastrelle marroni, piastrelle in ceramica, pareti beige, pavimento con piastrelle in ceramica, lavabo sottopiano, pavimento marrone e top beige
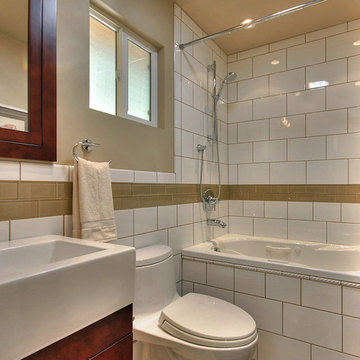
Blu Photography
Idee per una piccola stanza da bagno stile americano con ante in legno bruno, WC monopezzo, piastrelle bianche, piastrelle in ceramica, pareti beige e pavimento in terracotta
Idee per una piccola stanza da bagno stile americano con ante in legno bruno, WC monopezzo, piastrelle bianche, piastrelle in ceramica, pareti beige e pavimento in terracotta
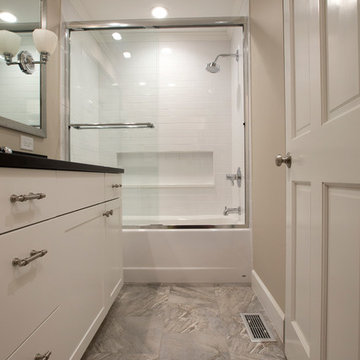
Marilyn Peryer Style House Copyright 2014
Immagine di una piccola stanza da bagno per bambini tradizionale con lavabo sottopiano, ante con riquadro incassato, ante bianche, top in quarzo composito, vasca ad alcova, WC a due pezzi, piastrelle bianche, piastrelle in ceramica, pareti beige, pavimento in gres porcellanato, vasca/doccia, pavimento multicolore, porta doccia scorrevole e top nero
Immagine di una piccola stanza da bagno per bambini tradizionale con lavabo sottopiano, ante con riquadro incassato, ante bianche, top in quarzo composito, vasca ad alcova, WC a due pezzi, piastrelle bianche, piastrelle in ceramica, pareti beige, pavimento in gres porcellanato, vasca/doccia, pavimento multicolore, porta doccia scorrevole e top nero
Bagni con piastrelle in ceramica e pareti beige - Foto e idee per arredare
6

