Bagni con piastrelle in ardesia - Foto e idee per arredare
Filtra anche per:
Budget
Ordina per:Popolari oggi
21 - 40 di 93 foto
1 di 3
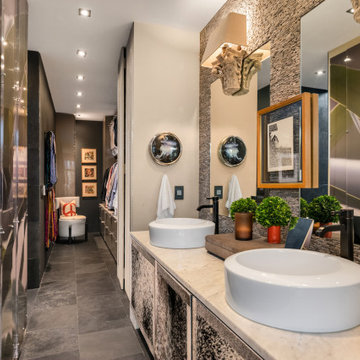
Streamlined walk in closet, bath, shower. Fabulous privacy, Wonderful personal space, fabulous art, and private space. Vanity constructed of Marble, with cowhide front
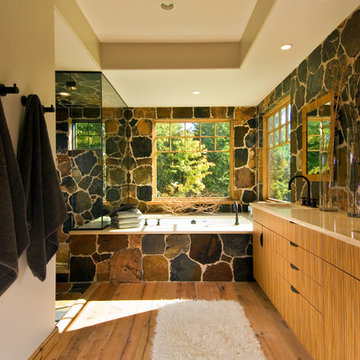
A European-California influenced Custom Home sits on a hill side with an incredible sunset view of Saratoga Lake. This exterior is finished with reclaimed Cypress, Stucco and Stone. While inside, the gourmet kitchen, dining and living areas, custom office/lounge and Witt designed and built yoga studio create a perfect space for entertaining and relaxation. Nestle in the sun soaked veranda or unwind in the spa-like master bath; this home has it all. Photos by Randall Perry Photography.
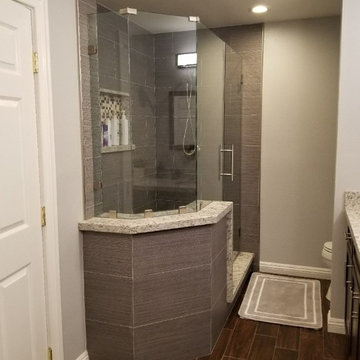
Idee per una grande stanza da bagno padronale contemporanea con ante in stile shaker, ante in legno bruno, piastrelle grigie, top in quarzo composito, porta doccia a battente, vasca idromassaggio, doccia ad angolo, WC monopezzo, piastrelle in ardesia, pareti bianche, pavimento con piastrelle effetto legno, lavabo sottopiano, pavimento marrone, top multicolore, due lavabi e mobile bagno incassato
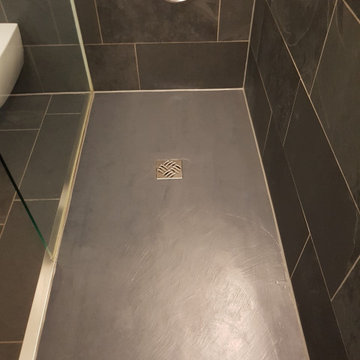
Großzügige, randlose Dusche mit einfacher Glasscheibe zur leichten Pflege und Reinigung.
Durch die Montage des Regenwasserkopfes musste die Decke abgehängt werden. Wir haben den Deckenaufbau zusätzlich genutzt, um die Dusche mit LED-Band zu beleuchten.
Die Glasscheibe der seitlichen Abtrennung, wurde durch eine Halterung überhalb der Duschkabine befestigt.

This gem of a home was designed by homeowner/architect Eric Vollmer. It is nestled in a traditional neighborhood with a deep yard and views to the east and west. Strategic window placement captures light and frames views while providing privacy from the next door neighbors. The second floor maximizes the volumes created by the roofline in vaulted spaces and loft areas. Four skylights illuminate the ‘Nordic Modern’ finishes and bring daylight deep into the house and the stairwell with interior openings that frame connections between the spaces. The skylights are also operable with remote controls and blinds to control heat, light and air supply.
Unique details abound! Metal details in the railings and door jambs, a paneled door flush in a paneled wall, flared openings. Floating shelves and flush transitions. The main bathroom has a ‘wet room’ with the tub tucked under a skylight enclosed with the shower.
This is a Structural Insulated Panel home with closed cell foam insulation in the roof cavity. The on-demand water heater does double duty providing hot water as well as heat to the home via a high velocity duct and HRV system.
Architect: Eric Vollmer
Builder: Penny Lane Home Builders
Photographer: Lynn Donaldson
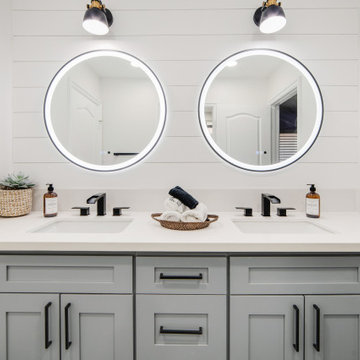
modern jack and Jill bathroom remodel.
Immagine di una stanza da bagno per bambini design di medie dimensioni con ante in stile shaker, ante grigie, vasca sottopiano, doccia ad angolo, WC monopezzo, piastrelle bianche, piastrelle in ardesia, pareti bianche, pavimento con piastrelle in ceramica, lavabo sottopiano, top in quarzo composito, pavimento nero, porta doccia scorrevole, top bianco, panca da doccia, due lavabi, mobile bagno incassato e pareti in perlinato
Immagine di una stanza da bagno per bambini design di medie dimensioni con ante in stile shaker, ante grigie, vasca sottopiano, doccia ad angolo, WC monopezzo, piastrelle bianche, piastrelle in ardesia, pareti bianche, pavimento con piastrelle in ceramica, lavabo sottopiano, top in quarzo composito, pavimento nero, porta doccia scorrevole, top bianco, panca da doccia, due lavabi, mobile bagno incassato e pareti in perlinato
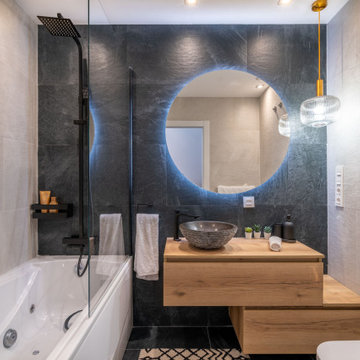
Immagine di una stanza da bagno padronale minimalista di medie dimensioni con ante lisce, ante nere, vasca idromassaggio, WC sospeso, piastrelle grigie, piastrelle in ardesia, pareti grigie, pavimento con piastrelle in ceramica, lavabo a bacinella, top in laminato, pavimento grigio, top marrone, un lavabo e mobile bagno incassato

Esempio di una stanza da bagno padronale chic di medie dimensioni con ante con bugna sagomata, ante in legno scuro, doccia alcova, WC monopezzo, piastrelle bianche, piastrelle in ardesia, pareti bianche, pavimento in ardesia, lavabo sottopiano, top in saponaria, pavimento verde, porta doccia a battente, top verde, un lavabo, mobile bagno incassato, soffitto in legno e pareti in legno
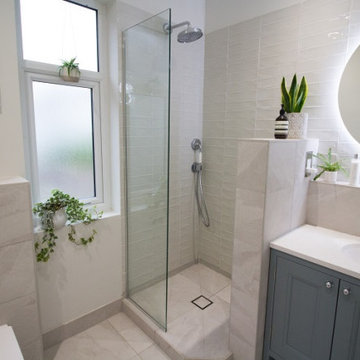
Hib mirror, Burbridge in Fjord Green, Axor wall mounted basin mixer.
Immagine di una stanza da bagno per bambini minimal di medie dimensioni con ante in stile shaker, ante verdi, doccia aperta, WC sospeso, piastrelle bianche, piastrelle in ardesia, pareti bianche, pavimento in ardesia, lavabo da incasso, pavimento bianco, doccia aperta, top bianco, un lavabo e mobile bagno incassato
Immagine di una stanza da bagno per bambini minimal di medie dimensioni con ante in stile shaker, ante verdi, doccia aperta, WC sospeso, piastrelle bianche, piastrelle in ardesia, pareti bianche, pavimento in ardesia, lavabo da incasso, pavimento bianco, doccia aperta, top bianco, un lavabo e mobile bagno incassato
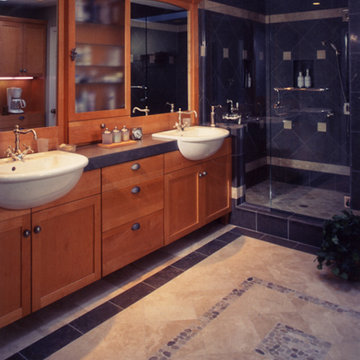
Ispirazione per una stanza da bagno padronale classica di medie dimensioni con lavabo da incasso, ante in stile shaker, ante in legno scuro, top in superficie solida, doccia alcova, pareti beige, pavimento con piastrelle di ciottoli, piastrelle nere, piastrelle in ardesia, pavimento beige e porta doccia a battente
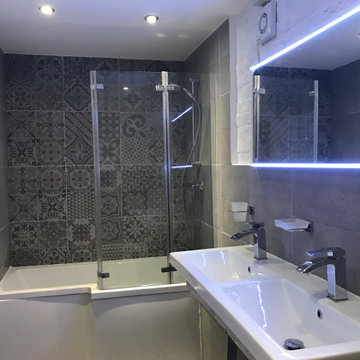
Esempio di una stanza da bagno per bambini minimal di medie dimensioni con vasca ad alcova, vasca/doccia, piastrelle grigie, piastrelle in ardesia, pareti grigie, lavabo sospeso, porta doccia a battente e due lavabi
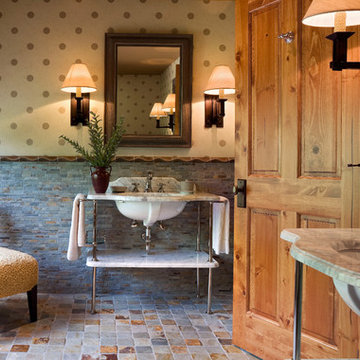
Foto di una stanza da bagno chic con lavabo sottopiano, nessun'anta e piastrelle in ardesia

Perfection. Enough Said
Foto di un bagno di servizio design di medie dimensioni con ante lisce, ante beige, WC monopezzo, piastrelle beige, piastrelle in ardesia, pareti beige, parquet chiaro, lavabo a bacinella, top in marmo, pavimento beige, top bianco, mobile bagno sospeso e carta da parati
Foto di un bagno di servizio design di medie dimensioni con ante lisce, ante beige, WC monopezzo, piastrelle beige, piastrelle in ardesia, pareti beige, parquet chiaro, lavabo a bacinella, top in marmo, pavimento beige, top bianco, mobile bagno sospeso e carta da parati
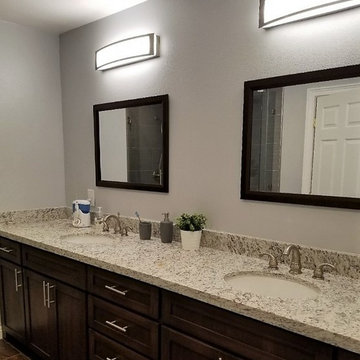
Idee per una grande stanza da bagno padronale design con ante in stile shaker, ante in legno bruno, piastrelle grigie, top in quarzo composito, top multicolore, due lavabi, mobile bagno incassato, piastrelle in ardesia, vasca idromassaggio, doccia ad angolo, porta doccia a battente, WC monopezzo, lavabo sottopiano, pareti bianche, pavimento con piastrelle effetto legno e pavimento marrone
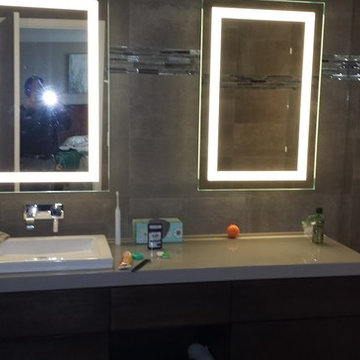
Contemporary bath, with floating vanity wall toilet.
Ispirazione per una grande stanza da bagno padronale contemporanea con ante in stile shaker, ante in legno bruno, piastrelle grigie, piastrelle in ardesia, pareti beige, lavabo da incasso, top in quarzo composito, porta doccia a battente, top grigio, un lavabo, mobile bagno incassato e soffitto a volta
Ispirazione per una grande stanza da bagno padronale contemporanea con ante in stile shaker, ante in legno bruno, piastrelle grigie, piastrelle in ardesia, pareti beige, lavabo da incasso, top in quarzo composito, porta doccia a battente, top grigio, un lavabo, mobile bagno incassato e soffitto a volta
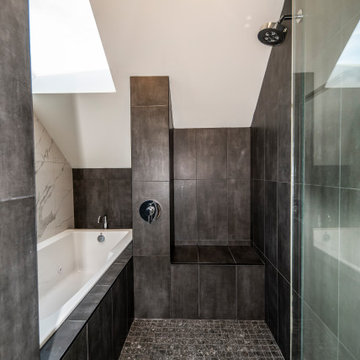
This gem of a home was designed by homeowner/architect Eric Vollmer. It is nestled in a traditional neighborhood with a deep yard and views to the east and west. Strategic window placement captures light and frames views while providing privacy from the next door neighbors. The second floor maximizes the volumes created by the roofline in vaulted spaces and loft areas. Four skylights illuminate the ‘Nordic Modern’ finishes and bring daylight deep into the house and the stairwell with interior openings that frame connections between the spaces. The skylights are also operable with remote controls and blinds to control heat, light and air supply.
Unique details abound! Metal details in the railings and door jambs, a paneled door flush in a paneled wall, flared openings. Floating shelves and flush transitions. The main bathroom has a ‘wet room’ with the tub tucked under a skylight enclosed with the shower.
This is a Structural Insulated Panel home with closed cell foam insulation in the roof cavity. The on-demand water heater does double duty providing hot water as well as heat to the home via a high velocity duct and HRV system.
Architect: Eric Vollmer
Builder: Penny Lane Home Builders
Photographer: Lynn Donaldson
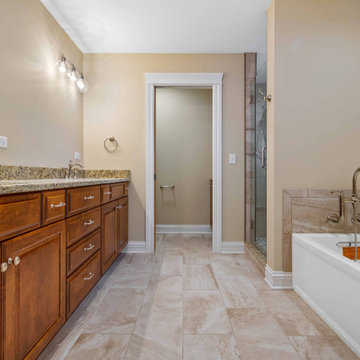
Ispirazione per una grande stanza da bagno padronale american style con ante in legno bruno, vasca da incasso, doccia alcova, WC monopezzo, piastrelle marroni, piastrelle in ardesia, pareti beige, pavimento in ardesia, lavabo sottopiano, top in marmo, pavimento beige, porta doccia a battente, top marrone, toilette, due lavabi, mobile bagno sospeso, soffitto in carta da parati e carta da parati
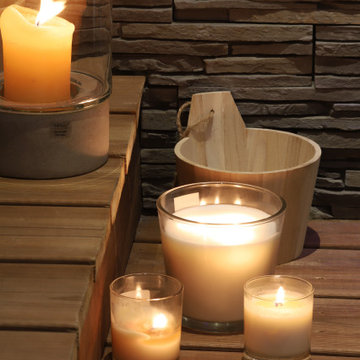
Espace bien-être pour le retour du ski , avec Jacuzzi.
Ispirazione per una stanza da bagno design con vasca idromassaggio, piastrelle grigie, piastrelle in ardesia, soffitto in legno e pareti in legno
Ispirazione per una stanza da bagno design con vasca idromassaggio, piastrelle grigie, piastrelle in ardesia, soffitto in legno e pareti in legno
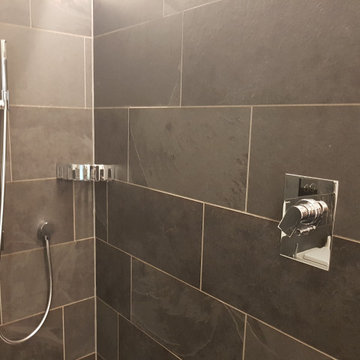
Großzügige, randlose Dusche mit einfacher Glasscheibe zur leichten Pflege und Reinigung.
Durch die Montage des Regenwasserkopfes musste die Decke abgehängt werden. Wir haben den Deckenaufbau zusätzlich genutzt, um die Dusche mit LED-Band zu beleuchten.
Die Glasscheibe der seitlichen Abtrennung, wurde durch eine Halterung überhalb der Duschkabine befestigt.
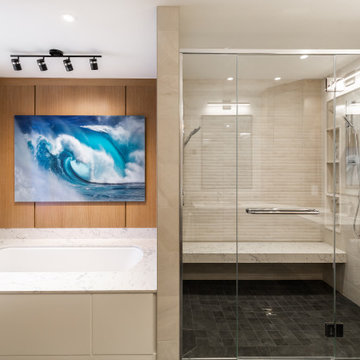
Esempio di una stanza da bagno padronale design di medie dimensioni con ante lisce, ante in legno scuro, vasca da incasso, doccia doppia, WC sospeso, piastrelle beige, piastrelle in ardesia, pareti beige, pavimento in ardesia, lavabo sottopiano, top in quarzo composito, pavimento grigio, porta doccia a battente, top bianco, panca da doccia, due lavabi, mobile bagno incassato e pareti in legno
Bagni con piastrelle in ardesia - Foto e idee per arredare
2

