Bagni con piastrelle in ardesia - Foto e idee per arredare
Filtra anche per:
Budget
Ordina per:Popolari oggi
41 - 60 di 1.138 foto
1 di 3
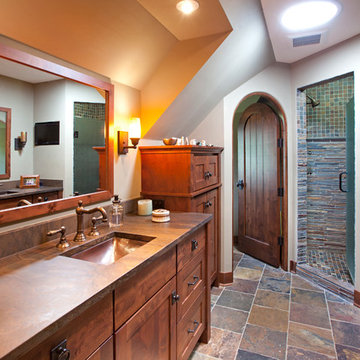
Interior Design: Bruce Kading |
Photography: Landmark Photography
Esempio di una grande stanza da bagno padronale country con lavabo sottopiano, ante in legno scuro, ante con riquadro incassato, piastrelle in ardesia e top marrone
Esempio di una grande stanza da bagno padronale country con lavabo sottopiano, ante in legno scuro, ante con riquadro incassato, piastrelle in ardesia e top marrone
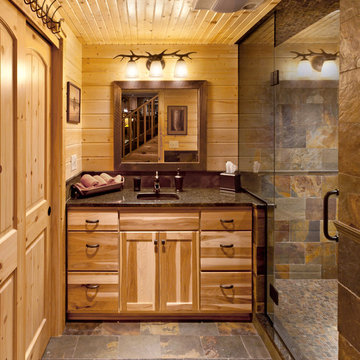
Idee per una stanza da bagno stile rurale con lavabo sottopiano, ante lisce, doccia alcova, pavimento in ardesia, ante in legno scuro e piastrelle in ardesia
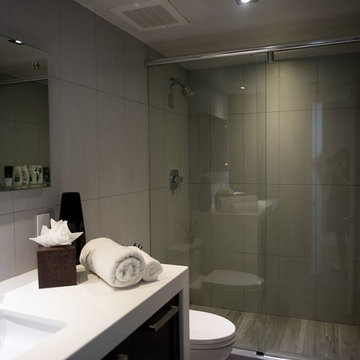
Idee per una stanza da bagno con doccia chic di medie dimensioni con ante lisce, ante in legno bruno, doccia alcova, WC a due pezzi, piastrelle grigie, piastrelle in ardesia, pareti grigie, pavimento in legno massello medio, lavabo sottopiano, top in quarzite, pavimento grigio e porta doccia scorrevole

Zwei echte Naturmaterialien = ein Bad! Zirbelkiefer und Schiefer sagen HALLO!
Ein Bad bestehend aus lediglich zwei Materialien, dies wurde hier in einem neuen Raumkonzept konsequent umgesetzt.
Überall wo ihr Auge hinblickt sehen sie diese zwei Materialien. KONSEQUENT!
Es beginnt mit der Tür in das WC in Zirbelkiefer, der Boden in Schiefer, die Decke in Zirbelkiefer mit umlaufender LED-Beleuchtung, die Wände in Kombination Zirbelkiefer und Schiefer, das Fenster und die schräge Nebentüre in Zirbelkiefer, der Waschtisch in Zirbelkiefer mit flächiger Schiebetüre übergehend in ein Korpus in Korpus verschachtelter Handtuchschrank in Zirbelkiefer, der Spiegelschrank in Zirbelkiefer. Die Rückseite der Waschtischwand ebenfalls Schiefer mit flächigem Wandspiegel mit Zirbelkiefer-Ablage und integrierter Bildhängeschiene.
Ein besonderer EYE-Catcher ist das Naturwaschbecken aus einem echten Flussstein!
Überall tatsächlich pure Natur, so richtig zum Wohlfühlen und entspannen – dafür sorgt auch schon allein der natürliche Geruch der naturbelassenen Zirbelkiefer / Zirbenholz.
Sie öffnen die Badezimmertüre und tauchen in IHRE eigene WOHLFÜHL-OASE ein…

A run down traditional 1960's home in the heart of the san Fernando valley area is a common site for home buyers in the area. so, what can you do with it you ask? A LOT! is our answer. Most first-time home buyers are on a budget when they need to remodel and we know how to maximize it. The entire exterior of the house was redone with #stucco over layer, some nice bright color for the front door to pop out and a modern garage door is a good add. the back yard gained a huge 400sq. outdoor living space with Composite Decking from Cali Bamboo and a fantastic insulated patio made from aluminum. The pool was redone with dark color pebble-tech for better temperature capture and the 0 maintenance of the material.
Inside we used water resistance wide planks European oak look-a-like laminated flooring. the floor is continues throughout the entire home (except the bathrooms of course ? ).
A gray/white and a touch of earth tones for the wall colors to bring some brightness to the house.
The center focal point of the house is the transitional farmhouse kitchen with real reclaimed wood floating shelves and custom-made island vegetables/fruits baskets on a full extension hardware.
take a look at the clean and unique countertop cloudburst-concrete by caesarstone it has a "raw" finish texture.
The master bathroom is made entirely from natural slate stone in different sizes, wall mounted modern vanity and a fantastic shower system by Signature Hardware.
Guest bathroom was lightly remodeled as well with a new 66"x36" Mariposa tub by Kohler with a single piece quartz slab installed above it.
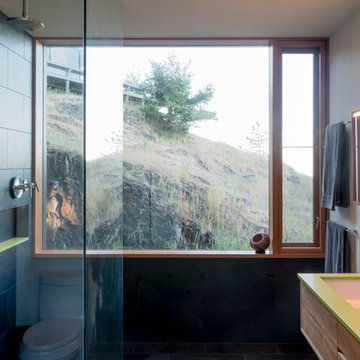
Photography: Eirik Johnson
Ispirazione per una grande stanza da bagno padronale contemporanea con ante lisce, ante in legno chiaro, doccia aperta, WC monopezzo, piastrelle nere, piastrelle in ardesia, pareti bianche, pavimento in ardesia, lavabo sottopiano, top in quarzo composito, pavimento nero e doccia aperta
Ispirazione per una grande stanza da bagno padronale contemporanea con ante lisce, ante in legno chiaro, doccia aperta, WC monopezzo, piastrelle nere, piastrelle in ardesia, pareti bianche, pavimento in ardesia, lavabo sottopiano, top in quarzo composito, pavimento nero e doccia aperta

Primary Bathroom is a long rectangle with two sink vanity areas. There is an opening splitting the two which is the entrance to the master closet. Shower room beyond . Lacquered solid walnut countertops at the floating vanities.
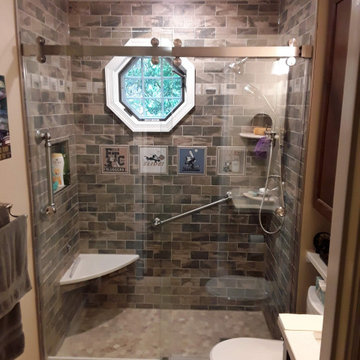
Unfortunately, I have no other photos of this space, but my client LOVES Felix and Baseball, so why not put them in the shower! What a FUN space!! The tile were carefully placed, and outlined with Schluter Strips. And what makes this space more inviting is the heated toilet seat!
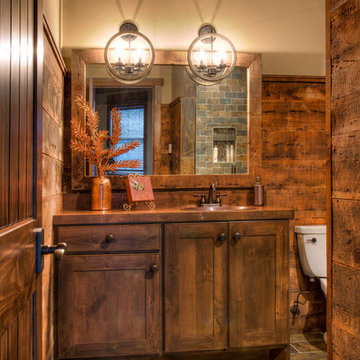
Immagine di una stanza da bagno padronale rustica di medie dimensioni con ante lisce, ante nere, piastrelle in ardesia, pareti beige, pavimento in ardesia, lavabo da incasso, top in legno, pavimento multicolore e top marrone

This gem of a home was designed by homeowner/architect Eric Vollmer. It is nestled in a traditional neighborhood with a deep yard and views to the east and west. Strategic window placement captures light and frames views while providing privacy from the next door neighbors. The second floor maximizes the volumes created by the roofline in vaulted spaces and loft areas. Four skylights illuminate the ‘Nordic Modern’ finishes and bring daylight deep into the house and the stairwell with interior openings that frame connections between the spaces. The skylights are also operable with remote controls and blinds to control heat, light and air supply.
Unique details abound! Metal details in the railings and door jambs, a paneled door flush in a paneled wall, flared openings. Floating shelves and flush transitions. The main bathroom has a ‘wet room’ with the tub tucked under a skylight enclosed with the shower.
This is a Structural Insulated Panel home with closed cell foam insulation in the roof cavity. The on-demand water heater does double duty providing hot water as well as heat to the home via a high velocity duct and HRV system.
Architect: Eric Vollmer
Builder: Penny Lane Home Builders
Photographer: Lynn Donaldson

Ispirazione per una stanza da bagno con doccia design di medie dimensioni con nessun'anta, ante in legno scuro, doccia aperta, WC sospeso, piastrelle grigie, piastrelle in ardesia, pareti grigie, pavimento in pietra calcarea, lavabo a consolle, top in legno, pavimento beige, doccia aperta, top marrone, nicchia, un lavabo e mobile bagno incassato
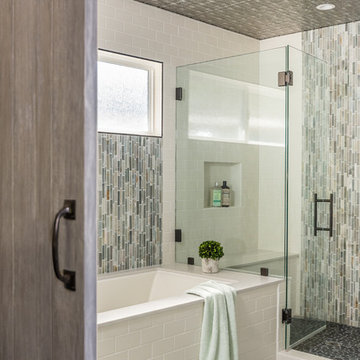
Finding a home is not easy in a seller’s market, but when my clients discovered one—even though it needed a bit of work—in a beautiful area of the Santa Cruz Mountains, they decided to jump in. Surrounded by old-growth redwood trees and a sense of old-time history, the house’s location informed the design brief for their desired remodel work. Yet I needed to balance this with my client’s preference for clean-lined, modern style.
Suffering from a previous remodel, the galley-like bathroom in the master suite was long and dank. My clients were willing to completely redesign the layout of the suite, so the bathroom became the walk-in closet. We borrowed space from the bedroom to create a new, larger master bathroom which now includes a separate tub and shower.
The look of the room nods to nature with organic elements like a pebbled shower floor and vertical accent tiles of honed green slate. A custom vanity of blue weathered wood and a ceiling that recalls the look of pressed tin evoke a time long ago when people settled this mountain region. At the same time, the hardware in the room looks to the future with sleek, modular shapes in a chic matte black finish. Harmonious, serene, with personality: just what my clients wanted.
Photo: Bernardo Grijalva
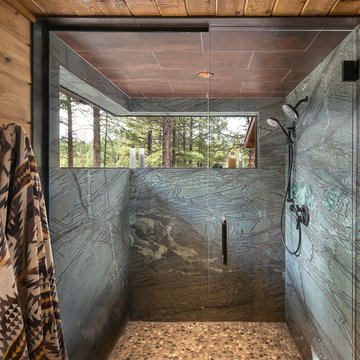
All Cedar Log Cabin the beautiful pines of AZ
Claw foot tub
Photos by Mark Boisclair
Ispirazione per una stanza da bagno padronale rustica di medie dimensioni con ante con bugna sagomata, ante con finitura invecchiata, vasca con piedi a zampa di leone, doccia alcova, WC monopezzo, piastrelle multicolore, piastrelle in ardesia, pareti beige, pavimento in ardesia, lavabo a bacinella e top in pietra calcarea
Ispirazione per una stanza da bagno padronale rustica di medie dimensioni con ante con bugna sagomata, ante con finitura invecchiata, vasca con piedi a zampa di leone, doccia alcova, WC monopezzo, piastrelle multicolore, piastrelle in ardesia, pareti beige, pavimento in ardesia, lavabo a bacinella e top in pietra calcarea
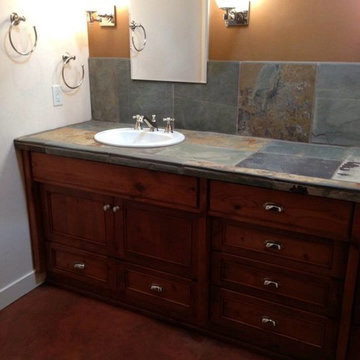
Foto di una stanza da bagno padronale tradizionale di medie dimensioni con lavabo da incasso, ante in legno scuro, pareti multicolore, consolle stile comò, pavimento in cemento, WC a due pezzi, piastrelle grigie, piastrelle in ardesia, top piastrellato e pavimento marrone
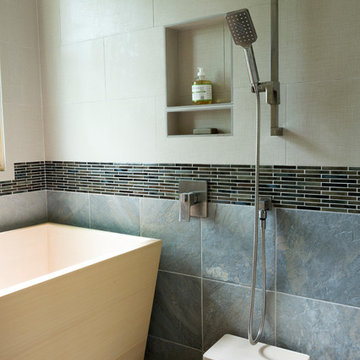
Foto di una stanza da bagno padronale etnica di medie dimensioni con ante lisce, ante in legno chiaro, vasca freestanding, doccia ad angolo, WC a due pezzi, piastrelle grigie, piastrelle in ardesia, pareti bianche, pavimento in gres porcellanato, lavabo sottopiano, top in quarzo composito, pavimento grigio, porta doccia a battente e top bianco
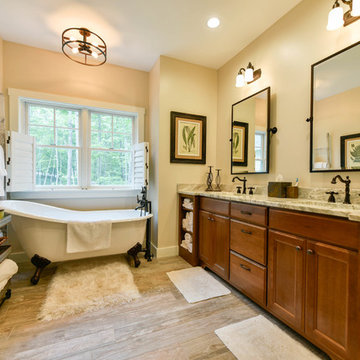
We wanted to carry the serene, nature-inspired colors and transitional style of the master bedroom into the master bath by incorporating textured neutrals with pops of deep green and brown and sleek new fixtures with a vintage twist.
Tub: Randolf Morris 67 inch clawfoot tub package in oil rubbed bronze
Granite: Fantasy Brown
Cabinets: Kabinart Cherry Prescott door style in Fawn finish
Floor Tile: Daltile Seasonwood in Redwood Grove
Paint Color: Edgecomb Grey by Benjamin Moore
Mirrors: Pottery Barn Extra-Large Keinsington Pivot Mirrors in Bronze
Decor: My Sister's Garage
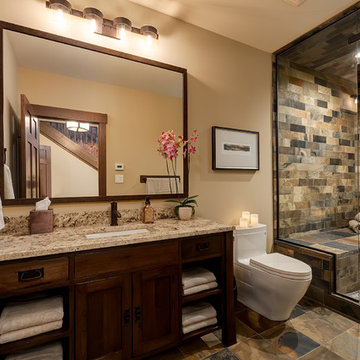
Photographer: Calgary Photos
Builder: www.timberstoneproperties.ca
Idee per una grande stanza da bagno con doccia stile americano con lavabo sottopiano, ante in legno bruno, top in granito, WC monopezzo, piastrelle marroni, pareti gialle, pavimento in ardesia, consolle stile comò, doccia alcova e piastrelle in ardesia
Idee per una grande stanza da bagno con doccia stile americano con lavabo sottopiano, ante in legno bruno, top in granito, WC monopezzo, piastrelle marroni, pareti gialle, pavimento in ardesia, consolle stile comò, doccia alcova e piastrelle in ardesia
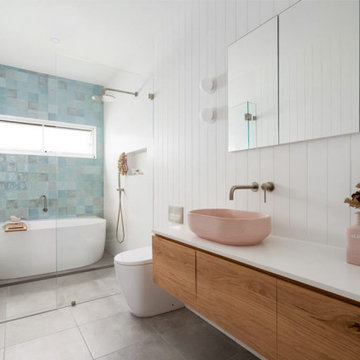
VJ Panels, Timber Panels In Bathroom, Pink Basin, Blue Feature Wall, Wet Room, Wet Room With Wall To Wall Screen, Modern Bathroom
Idee per una grande stanza da bagno padronale moderna con consolle stile comò, ante in legno scuro, vasca freestanding, zona vasca/doccia separata, WC sospeso, piastrelle bianche, piastrelle in ardesia, pareti bianche, pavimento in gres porcellanato, lavabo a bacinella, top in superficie solida, pavimento grigio, porta doccia a battente, top bianco, nicchia, un lavabo, mobile bagno sospeso e pareti in perlinato
Idee per una grande stanza da bagno padronale moderna con consolle stile comò, ante in legno scuro, vasca freestanding, zona vasca/doccia separata, WC sospeso, piastrelle bianche, piastrelle in ardesia, pareti bianche, pavimento in gres porcellanato, lavabo a bacinella, top in superficie solida, pavimento grigio, porta doccia a battente, top bianco, nicchia, un lavabo, mobile bagno sospeso e pareti in perlinato
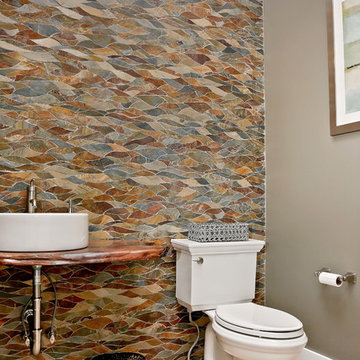
The Montauk, our new model home and design center is now open in the sought after community of Showfield in Lewes. This Hampton’s inspired modern farmhouse feel is a collaboration between Garrison Homes, Element Design and Rsquare in Rehoboth. The Garrison quality craftsmanship can be seen in every inch of this home. Here are some photos of our favorite spaces, but stop by and tour this incredible model to see first hand what makes a Garrison Home so different.
The model is open daily Monday through Friday, 9am-5pm and weekends 11am – 4pm.
See floorplans for the Montauk at http://garrisonhomes.com/floor-plans/garrison-custom-collection/the-montauk/
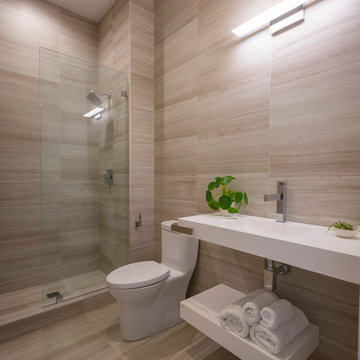
Photography by Ross Van Pelt
Ispirazione per una stanza da bagno con doccia moderna di medie dimensioni con nessun'anta, ante bianche, doccia alcova, WC monopezzo, piastrelle multicolore, piastrelle in ardesia, pareti multicolore, pavimento in ardesia, lavabo integrato, top in onice, pavimento multicolore, doccia aperta e top bianco
Ispirazione per una stanza da bagno con doccia moderna di medie dimensioni con nessun'anta, ante bianche, doccia alcova, WC monopezzo, piastrelle multicolore, piastrelle in ardesia, pareti multicolore, pavimento in ardesia, lavabo integrato, top in onice, pavimento multicolore, doccia aperta e top bianco
Bagni con piastrelle in ardesia - Foto e idee per arredare
3

