Bagni con piastrelle in ardesia e pavimento in marmo - Foto e idee per arredare
Filtra anche per:
Budget
Ordina per:Popolari oggi
1 - 20 di 40 foto
1 di 3
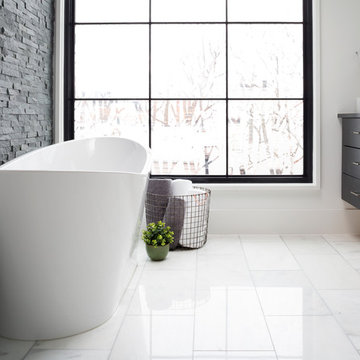
Foto di una grande stanza da bagno padronale design con ante lisce, ante grigie, vasca freestanding, doccia ad angolo, WC monopezzo, piastrelle grigie, piastrelle in ardesia, pareti bianche, pavimento in marmo, lavabo sottopiano, top in superficie solida, pavimento bianco e porta doccia a battente

Immagine di una grande stanza da bagno padronale contemporanea con lavabo a bacinella, un lavabo, mobile bagno freestanding, ante in stile shaker, ante nere, vasca freestanding, zona vasca/doccia separata, WC monopezzo, piastrelle bianche, piastrelle in ardesia, pareti bianche, pavimento in marmo, top in quarzite, pavimento bianco, porta doccia a battente, top bianco, soffitto ribassato e pannellatura
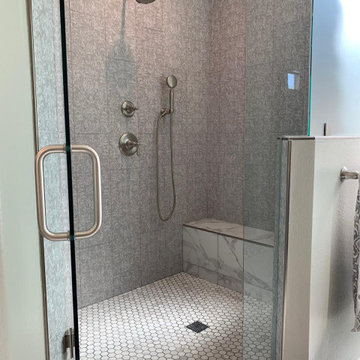
Complete remodeling of existing master bathroom, including free standing tub, shower with frameless glass door and double sink vanity.
Immagine di una grande stanza da bagno padronale design con ante con riquadro incassato, ante grigie, vasca freestanding, doccia ad angolo, WC monopezzo, piastrelle grigie, piastrelle in ardesia, pareti verdi, pavimento in marmo, lavabo sottopiano, top in marmo, pavimento grigio, porta doccia a battente, top giallo, nicchia, panca da doccia, due lavabi e mobile bagno incassato
Immagine di una grande stanza da bagno padronale design con ante con riquadro incassato, ante grigie, vasca freestanding, doccia ad angolo, WC monopezzo, piastrelle grigie, piastrelle in ardesia, pareti verdi, pavimento in marmo, lavabo sottopiano, top in marmo, pavimento grigio, porta doccia a battente, top giallo, nicchia, panca da doccia, due lavabi e mobile bagno incassato
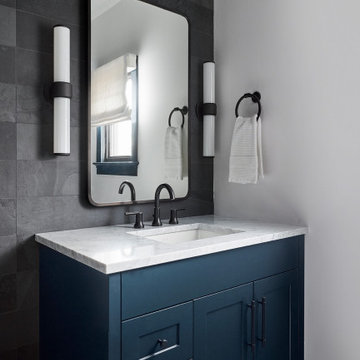
Devon Grace Interiors designed a modern and moody ensuite bathroom inside the home office. We carried in the same navy blue from the office bathrooms into the bathroom vanity for a cohesive feel.
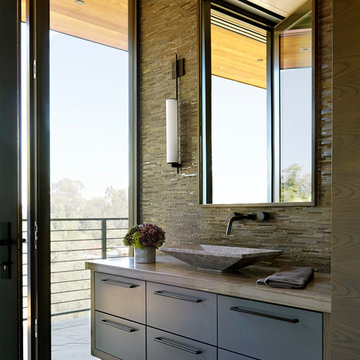
Photo Credit: Eric Zepeda
Foto di una stanza da bagno con doccia moderna di medie dimensioni con lavabo a bacinella, ante grigie, top in quarzite, piastrelle beige, ante lisce, vasca freestanding, doccia ad angolo, WC a due pezzi, piastrelle in ardesia, pareti beige, pavimento in marmo, pavimento beige e porta doccia a battente
Foto di una stanza da bagno con doccia moderna di medie dimensioni con lavabo a bacinella, ante grigie, top in quarzite, piastrelle beige, ante lisce, vasca freestanding, doccia ad angolo, WC a due pezzi, piastrelle in ardesia, pareti beige, pavimento in marmo, pavimento beige e porta doccia a battente
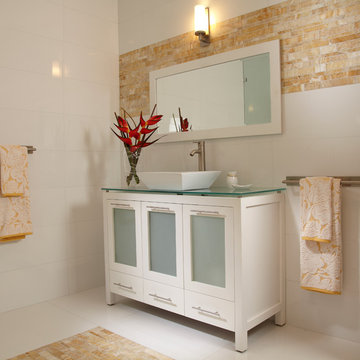
Modern Interior Designs in Miami FL. by J Design Group in Miami.
Home is an incredible or lovely place where most of the people feel comfortable. Yes..! After a long and hectic day, house is the one place where you can relax. Gone are the days, when a “home” meant just a ceiling with four walls. Yes..! That's true, but nowadays a “house” is something beyond your expectation. Therefore, most of the people hire “premises decoration” services.
Nowadays, unlike old-age properties, various new apartments and homes are built to optimize the comfort of modern housing. Yes...! Everyone knows that “Home Decoration” is considered to be one of the most important and hottest trends all over the world. This is an amazing process of using creativity, imaginations and skills. Through this, you can make your house and any other building interesting and amazing. However, if you are looking for these kinds of services for your premises, then “J Design Group” is here just for you.
We are the one that provides renovation services to you so that you can make a building actually look like a house. Yes..! Other ordinary organizations who actually focus on the colors and other decorative items of any space, but we provide all these solutions efficiently. Creative and talented Contemporary Interior Designer under each and every requirement of our precious clients and provide different solutions accordingly. We provide all these services in commercial, residential and industrial sector like homes, restaurants, hotels, corporate facilities and financial institutions remodeling service.
Everyone knows that renovation is the one that makes a building actually look like a house. That's true “design” is the one that complement each and every section of a particular space. So, if you want to change the look of your interior within your budget, then Miami Interior Designers are here just for you. Our experts carefully understand your needs and design an outline plan before rendering outstanding solutions to you.
Interior design decorators of our firm have the potential and appropriate knowledge to decorate any kind of building. We render various reliable and credible solutions to our esteemed customers so that they can easily change the entire ambiance of their premises.
J Design Group – Miami Interior Designers Firm – Modern – Contemporary
Contact us: 305-444-4611
www.JDesignGroup.com
“Home Interior Designers”
"Miami modern"
“Contemporary Interior Designers”
“Modern Interior Designers”
“House Interior Designers”
“Coco Plum Interior Designers”
“Sunny Isles Interior Designers”
“Pinecrest Interior Designers”
"J Design Group interiors"
"South Florida designers"
“Best Miami Designers”
"Miami interiors"
"Miami decor"
“Miami Beach Designers”
“Best Miami Interior Designers”
“Miami Beach Interiors”
“Luxurious Design in Miami”
"Top designers"
"Deco Miami"
"Luxury interiors"
“Miami Beach Luxury Interiors”
“Miami Interior Design”
“Miami Interior Design Firms”
"Beach front"
“Top Interior Designers”
"top decor"
“Top Miami Decorators”
"Miami luxury condos"
"modern interiors"
"Modern”
"Pent house design"
"white interiors"
“Top Miami Interior Decorators”
“Top Miami Interior Designers”
“Modern Designers in Miami”
225 Malaga Ave.
Coral Gable, FL 33134
http://www.JDesignGroup.com
Call us at: 305.444.4611
Your friendly professional Interior design firm in Miami Florida.
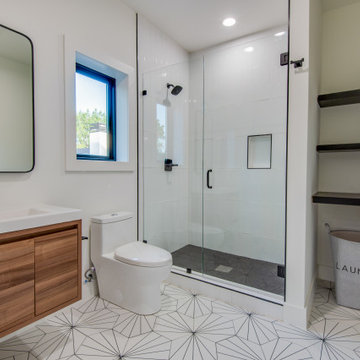
Modern Kid's bath with sleek, geometric finishes
Foto di una stanza da bagno per bambini minimalista di medie dimensioni con ante in legno scuro, vasca ad angolo, WC monopezzo, piastrelle bianche, piastrelle in ardesia, pareti bianche, pavimento in marmo, lavabo da incasso, top in superficie solida, pavimento multicolore, porta doccia a battente, top bianco, nicchia, un lavabo e mobile bagno sospeso
Foto di una stanza da bagno per bambini minimalista di medie dimensioni con ante in legno scuro, vasca ad angolo, WC monopezzo, piastrelle bianche, piastrelle in ardesia, pareti bianche, pavimento in marmo, lavabo da incasso, top in superficie solida, pavimento multicolore, porta doccia a battente, top bianco, nicchia, un lavabo e mobile bagno sospeso

This gem of a home was designed by homeowner/architect Eric Vollmer. It is nestled in a traditional neighborhood with a deep yard and views to the east and west. Strategic window placement captures light and frames views while providing privacy from the next door neighbors. The second floor maximizes the volumes created by the roofline in vaulted spaces and loft areas. Four skylights illuminate the ‘Nordic Modern’ finishes and bring daylight deep into the house and the stairwell with interior openings that frame connections between the spaces. The skylights are also operable with remote controls and blinds to control heat, light and air supply.
Unique details abound! Metal details in the railings and door jambs, a paneled door flush in a paneled wall, flared openings. Floating shelves and flush transitions. The main bathroom has a ‘wet room’ with the tub tucked under a skylight enclosed with the shower.
This is a Structural Insulated Panel home with closed cell foam insulation in the roof cavity. The on-demand water heater does double duty providing hot water as well as heat to the home via a high velocity duct and HRV system.
Architect: Eric Vollmer
Builder: Penny Lane Home Builders
Photographer: Lynn Donaldson
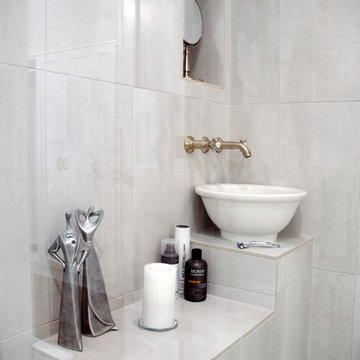
Idee per una piccola stanza da bagno con doccia contemporanea con zona vasca/doccia separata, WC a due pezzi, piastrelle grigie, piastrelle in ardesia, pareti grigie, pavimento in marmo, lavabo a bacinella, pavimento grigio e doccia aperta
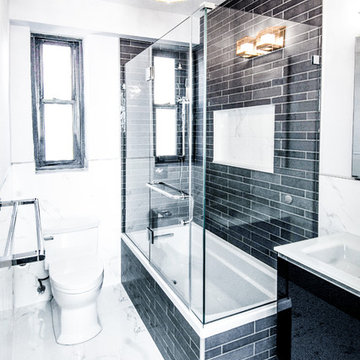
Foto di una stanza da bagno con doccia classica di medie dimensioni con ante lisce, ante nere, vasca ad alcova, vasca/doccia, WC monopezzo, piastrelle nere, piastrelle in ardesia, pareti bianche, pavimento in marmo, lavabo integrato, pavimento bianco e porta doccia a battente
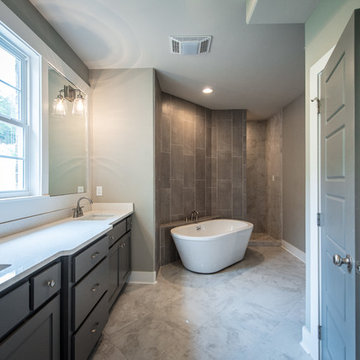
Idee per una grande stanza da bagno padronale classica con ante lisce, ante in legno bruno, vasca freestanding, doccia aperta, WC a due pezzi, piastrelle in ardesia, pareti grigie, pavimento in marmo, lavabo sottopiano, top in quarzite e piastrelle grigie
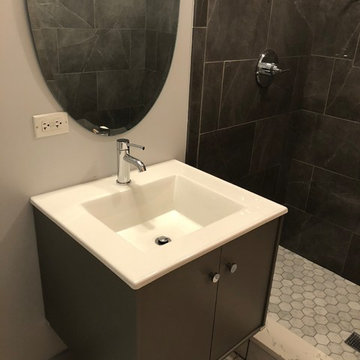
Foto di una stanza da bagno con doccia tradizionale di medie dimensioni con ante lisce, ante grigie, doccia alcova, WC a due pezzi, piastrelle grigie, piastrelle in ardesia, pareti grigie, pavimento in marmo, lavabo integrato, top in superficie solida e pavimento grigio
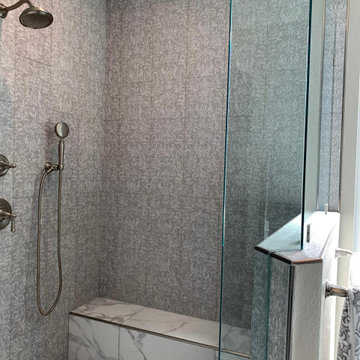
Complete remodeling of existing master bathroom, including free standing tub, shower with frameless glass door and double sink vanity.
Foto di una grande stanza da bagno padronale design con ante con riquadro incassato, ante grigie, vasca freestanding, doccia ad angolo, WC monopezzo, piastrelle grigie, piastrelle in ardesia, pareti verdi, pavimento in marmo, lavabo sottopiano, top in marmo, pavimento grigio, porta doccia a battente, top giallo, nicchia, panca da doccia, due lavabi e mobile bagno incassato
Foto di una grande stanza da bagno padronale design con ante con riquadro incassato, ante grigie, vasca freestanding, doccia ad angolo, WC monopezzo, piastrelle grigie, piastrelle in ardesia, pareti verdi, pavimento in marmo, lavabo sottopiano, top in marmo, pavimento grigio, porta doccia a battente, top giallo, nicchia, panca da doccia, due lavabi e mobile bagno incassato
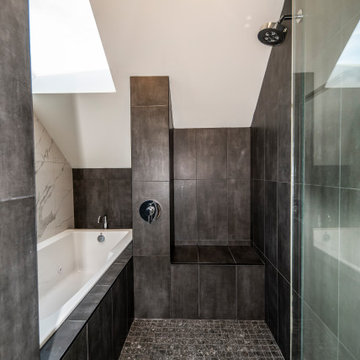
This gem of a home was designed by homeowner/architect Eric Vollmer. It is nestled in a traditional neighborhood with a deep yard and views to the east and west. Strategic window placement captures light and frames views while providing privacy from the next door neighbors. The second floor maximizes the volumes created by the roofline in vaulted spaces and loft areas. Four skylights illuminate the ‘Nordic Modern’ finishes and bring daylight deep into the house and the stairwell with interior openings that frame connections between the spaces. The skylights are also operable with remote controls and blinds to control heat, light and air supply.
Unique details abound! Metal details in the railings and door jambs, a paneled door flush in a paneled wall, flared openings. Floating shelves and flush transitions. The main bathroom has a ‘wet room’ with the tub tucked under a skylight enclosed with the shower.
This is a Structural Insulated Panel home with closed cell foam insulation in the roof cavity. The on-demand water heater does double duty providing hot water as well as heat to the home via a high velocity duct and HRV system.
Architect: Eric Vollmer
Builder: Penny Lane Home Builders
Photographer: Lynn Donaldson
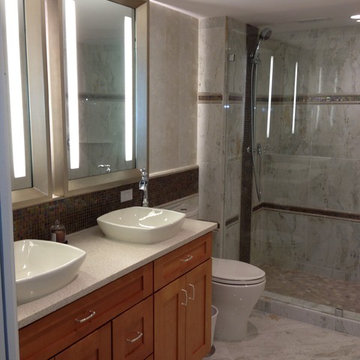
Dealer for Decora Cabinetry & Matrix Cabinetry
-In a difficult bath space with low ceilings, the design called for a back-lit mirror to omit the typical bath fixtures above the mirror. Cabinetry was maximized to incorporate two sinks in 60".
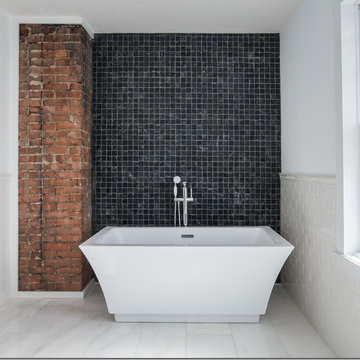
Idee per una stanza da bagno padronale country con vasca freestanding, pistrelle in bianco e nero, piastrelle in ardesia, pareti bianche, pavimento in marmo e pavimento bianco
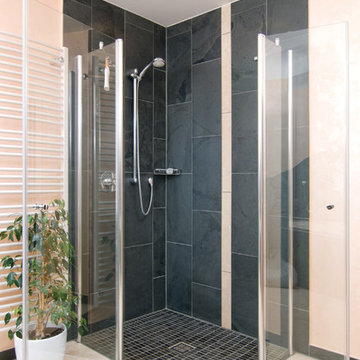
Dusche Schiefer Negra
Ispirazione per una stanza da bagno con doccia design con piastrelle nere, piastrelle in ardesia, pareti nere, pavimento in marmo e pavimento beige
Ispirazione per una stanza da bagno con doccia design con piastrelle nere, piastrelle in ardesia, pareti nere, pavimento in marmo e pavimento beige
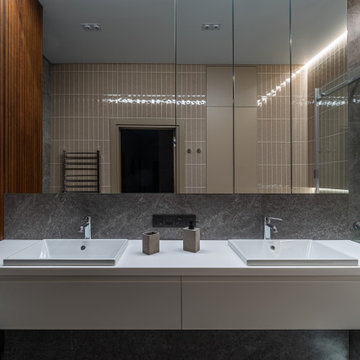
Стильная ванная комната, оформленная в темных тонах, основной цвет коричневый, серый мрамор. Элементы дерева в оформлении санузла.
Stylish bathroom, decorated in dark colors, the main color is brown, gray marble. Elements of wood in the design of the bathroom.
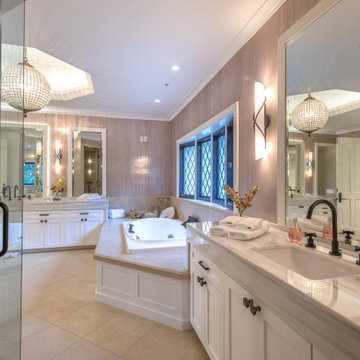
Immagine di una grande stanza da bagno padronale tradizionale con ante in stile shaker, ante bianche, vasca da incasso, doccia doppia, WC monopezzo, piastrelle in ardesia, pareti beige, pavimento in marmo, lavabo sottopiano, top in marmo, pavimento grigio, porta doccia a battente, top grigio, toilette, due lavabi, mobile bagno incassato e carta da parati
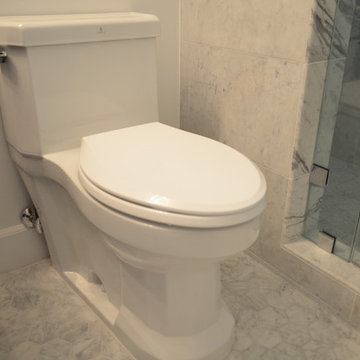
Bathroom of the remodeled house construction in Milbank which included installation of toilet, marbled walls and marbled flooring.
Foto di una stanza da bagno con doccia tradizionale di medie dimensioni con ante con bugna sagomata, ante bianche, vasca freestanding, doccia alcova, WC monopezzo, piastrelle grigie, piastrelle in ardesia, pareti grigie, pavimento in marmo, lavabo sottopiano, top in legno, pavimento grigio, porta doccia a battente e top bianco
Foto di una stanza da bagno con doccia tradizionale di medie dimensioni con ante con bugna sagomata, ante bianche, vasca freestanding, doccia alcova, WC monopezzo, piastrelle grigie, piastrelle in ardesia, pareti grigie, pavimento in marmo, lavabo sottopiano, top in legno, pavimento grigio, porta doccia a battente e top bianco
Bagni con piastrelle in ardesia e pavimento in marmo - Foto e idee per arredare
1

