Bagni con piastrelle grigie - Foto e idee per arredare
Filtra anche per:
Budget
Ordina per:Popolari oggi
1 - 20 di 105 foto
1 di 3

KuDa Photography
Idee per una grande stanza da bagno padronale minimal con doccia aperta, piastrelle grigie, piastrelle in gres porcellanato, pavimento con piastrelle di ciottoli, pareti grigie e doccia aperta
Idee per una grande stanza da bagno padronale minimal con doccia aperta, piastrelle grigie, piastrelle in gres porcellanato, pavimento con piastrelle di ciottoli, pareti grigie e doccia aperta

Main Floor Photography
Immagine di una stanza da bagno classica di medie dimensioni con lavabo sottopiano, doccia aperta, piastrelle grigie, piastrelle in gres porcellanato, pavimento con piastrelle di ciottoli, pareti beige e doccia aperta
Immagine di una stanza da bagno classica di medie dimensioni con lavabo sottopiano, doccia aperta, piastrelle grigie, piastrelle in gres porcellanato, pavimento con piastrelle di ciottoli, pareti beige e doccia aperta

Simple clean kid's bathroom with white Caesarstone countertops and backsplash and tiny micro mosaic wall tile. Hansgrohe faucets and shower set, Kohler Verticyl sink, Toto toilet.
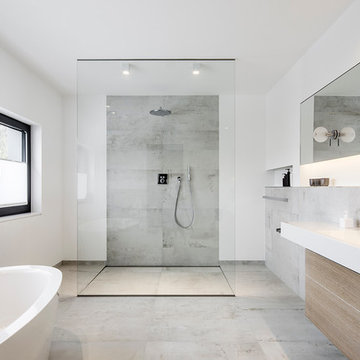
Foto di una stanza da bagno padronale minimalista con ante lisce, vasca freestanding, doccia a filo pavimento, piastrelle grigie, pareti bianche, ante in legno scuro, pavimento in cemento, lavabo a bacinella e doccia aperta

Changing design patterns allows the same tile to be used in different ways.
Ispirazione per una stanza da bagno padronale contemporanea di medie dimensioni con ante lisce, ante in legno scuro, vasca freestanding, doccia alcova, piastrelle grigie, piastrelle in gres porcellanato, pareti bianche, pavimento in gres porcellanato, lavabo a bacinella, top in quarzite, pavimento beige e top beige
Ispirazione per una stanza da bagno padronale contemporanea di medie dimensioni con ante lisce, ante in legno scuro, vasca freestanding, doccia alcova, piastrelle grigie, piastrelle in gres porcellanato, pareti bianche, pavimento in gres porcellanato, lavabo a bacinella, top in quarzite, pavimento beige e top beige
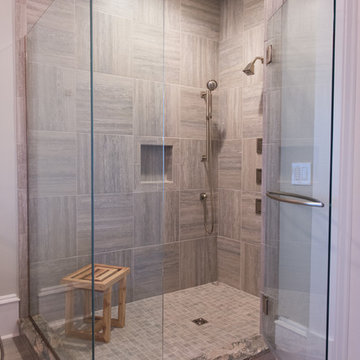
Chris Campbell
Idee per una stanza da bagno costiera con doccia alcova e piastrelle grigie
Idee per una stanza da bagno costiera con doccia alcova e piastrelle grigie

Photo by David Marlow
Idee per una stanza da bagno contemporanea con lavabo a bacinella, ante nere, top in quarzite, doccia a filo pavimento, piastrelle grigie, piastrelle in gres porcellanato e ante lisce
Idee per una stanza da bagno contemporanea con lavabo a bacinella, ante nere, top in quarzite, doccia a filo pavimento, piastrelle grigie, piastrelle in gres porcellanato e ante lisce
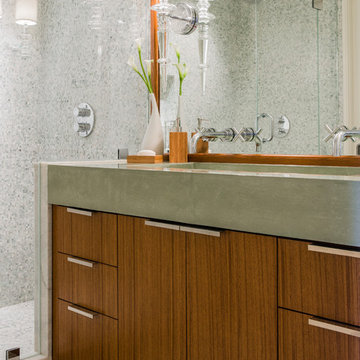
Michael Lee
Esempio di una stanza da bagno con doccia minimal di medie dimensioni con ante lisce, ante in legno scuro, top in cemento, doccia alcova, piastrelle grigie, piastrelle in pietra, lavabo rettangolare e top grigio
Esempio di una stanza da bagno con doccia minimal di medie dimensioni con ante lisce, ante in legno scuro, top in cemento, doccia alcova, piastrelle grigie, piastrelle in pietra, lavabo rettangolare e top grigio

Established in 1895 as a warehouse for the spice trade, 481 Washington was built to last. With its 25-inch-thick base and enchanting Beaux Arts facade, this regal structure later housed a thriving Hudson Square printing company. After an impeccable renovation, the magnificent loft building’s original arched windows and exquisite cornice remain a testament to the grandeur of days past. Perfectly anchored between Soho and Tribeca, Spice Warehouse has been converted into 12 spacious full-floor lofts that seamlessly fuse Old World character with modern convenience. Steps from the Hudson River, Spice Warehouse is within walking distance of renowned restaurants, famed art galleries, specialty shops and boutiques. With its golden sunsets and outstanding facilities, this is the ideal destination for those seeking the tranquil pleasures of the Hudson River waterfront.
Expansive private floor residences were designed to be both versatile and functional, each with 3 to 4 bedrooms, 3 full baths, and a home office. Several residences enjoy dramatic Hudson River views.
This open space has been designed to accommodate a perfect Tribeca city lifestyle for entertaining, relaxing and working.
This living room design reflects a tailored “old world” look, respecting the original features of the Spice Warehouse. With its high ceilings, arched windows, original brick wall and iron columns, this space is a testament of ancient time and old world elegance.
The master bathroom was designed with tradition in mind and a taste for old elegance. it is fitted with a fabulous walk in glass shower and a deep soaking tub.
The pedestal soaking tub and Italian carrera marble metal legs, double custom sinks balance classic style and modern flair.
The chosen tiles are a combination of carrera marble subway tiles and hexagonal floor tiles to create a simple yet luxurious look.
Photography: Francis Augustine
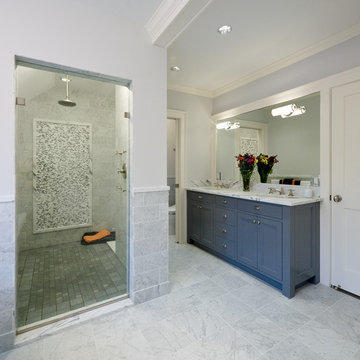
Architect: Marc Asmus
Photos: Rat Race Studios
Cabinets: Steven Cabinets
Foto di una stanza da bagno chic con lavabo sottopiano, ante con riquadro incassato, ante blu, doccia alcova, piastrelle grigie e pavimento grigio
Foto di una stanza da bagno chic con lavabo sottopiano, ante con riquadro incassato, ante blu, doccia alcova, piastrelle grigie e pavimento grigio

The Cook house at The Sea Ranch was designed to meet the needs of an active family with two young children, who wanted to take full advantage of coastal living. As The Sea Ranch reaches full build-out, the major design challenge is to create a sense of shelter and privacy amid an expansive meadow and between neighboring houses. A T-shaped floor plan was positioned to take full advantage of unobstructed ocean views and create sheltered outdoor spaces . Windows were positioned to let in maximum natural light, capture ridge and ocean views , while minimizing the sight of nearby structures and roadways from the principle spaces. The interior finishes are simple and warm, echoing the surrounding natural beauty. Scuba diving, hiking, and beach play meant a significant amount of sand would accompany the family home from their outings, so the architect designed an outdoor shower and an adjacent mud room to help contain the outdoor elements. Durable finishes such as the concrete floors are up to the challenge. The home is a tranquil vessel that cleverly accommodates both active engagement and calm respite from a busy weekday schedule.
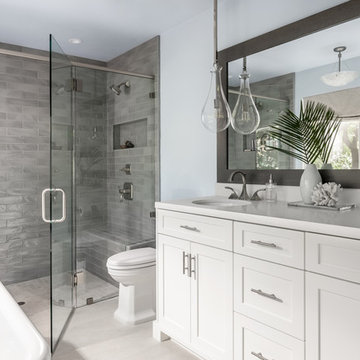
Modern kitchen design by Benning Design Construction. Photos by Matt Rosendahl at Premier Visuals.
Idee per una stanza da bagno padronale stile marino di medie dimensioni con ante in stile shaker, ante bianche, piastrelle grigie, pareti blu, pavimento beige, porta doccia a battente, doccia a filo pavimento e lavabo sottopiano
Idee per una stanza da bagno padronale stile marino di medie dimensioni con ante in stile shaker, ante bianche, piastrelle grigie, pareti blu, pavimento beige, porta doccia a battente, doccia a filo pavimento e lavabo sottopiano
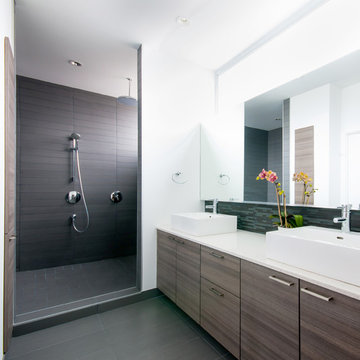
Master Bath
Ispirazione per una stanza da bagno design con lavabo a bacinella, ante lisce, top in quarzo composito, doccia aperta, piastrelle grigie, piastrelle in gres porcellanato, ante in legno bruno e doccia aperta
Ispirazione per una stanza da bagno design con lavabo a bacinella, ante lisce, top in quarzo composito, doccia aperta, piastrelle grigie, piastrelle in gres porcellanato, ante in legno bruno e doccia aperta
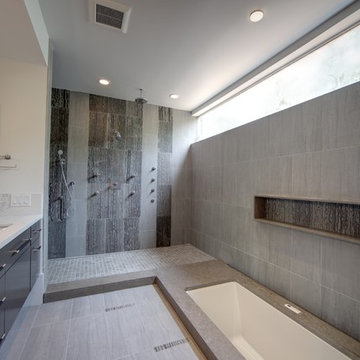
EmoMedia
Ispirazione per una grande stanza da bagno padronale moderna con lavabo sottopiano, vasca sottopiano, doccia aperta, doccia aperta, ante lisce, ante nere, piastrelle grigie, piastrelle in pietra, pavimento in gres porcellanato, top in quarzo composito e pavimento grigio
Ispirazione per una grande stanza da bagno padronale moderna con lavabo sottopiano, vasca sottopiano, doccia aperta, doccia aperta, ante lisce, ante nere, piastrelle grigie, piastrelle in pietra, pavimento in gres porcellanato, top in quarzo composito e pavimento grigio
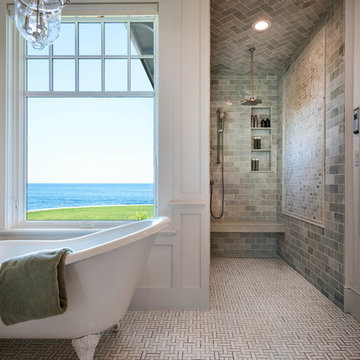
Rob Karosis
Esempio di una stanza da bagno padronale chic di medie dimensioni con ante in stile shaker, ante bianche, vasca con piedi a zampa di leone, doccia aperta, piastrelle grigie, piastrelle in pietra, pareti bianche, pavimento con piastrelle in ceramica, top in marmo e doccia aperta
Esempio di una stanza da bagno padronale chic di medie dimensioni con ante in stile shaker, ante bianche, vasca con piedi a zampa di leone, doccia aperta, piastrelle grigie, piastrelle in pietra, pareti bianche, pavimento con piastrelle in ceramica, top in marmo e doccia aperta
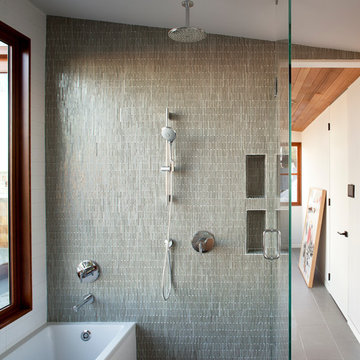
Paul Dyer - Situated on a San Francisco hilltop, this 100 year old bungalow received a complete renovation by McElroy Architecture. Opening up to the panoramic views are expansive sliding doors on each level. Quantum’s Lift & Slide doors are equipped with stainless steel carriage systems in aluminum dark bronze, euro black weather-stripping, bronze anodized sill track and head guide finish, and oil rubbed bronze levers and flush pulls. Our Hinged doors were installed with full mortise butt hinges finished in dark oil rubbed bronze, and sills featuring 6” legs beyond side jambs.
The Signature Series push-out sash windows feature handle and strike hardware in oil rubbed bronze finish, bronze weather-stripping and four bar stainless steel friction hinges. The French casement windows have flush bolts mounted to floating astragal in a dark oil rubbed bronze finish. The home also incorporates Euro Series fixed panels coupled with a special angled Signature Series transom. Furthermore, we find throughout the project, obscure glazing specified as acid-etched satin translucent. The project’s windows and doors are made of Douglas Fir, with Sapele door sills, interior rectangular sticking and exterior beveled glazing stops.
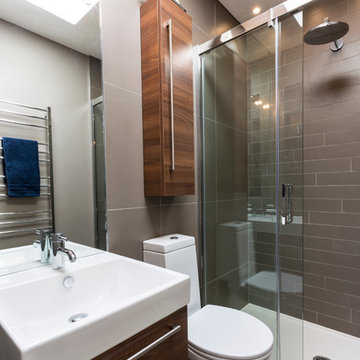
Esempio di una stanza da bagno minimal con doccia alcova e piastrelle grigie
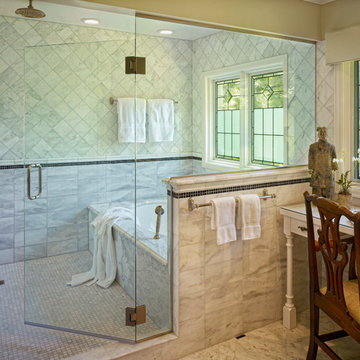
Ispirazione per una stanza da bagno classica con vasca sottopiano, vasca/doccia, piastrelle grigie e piastrelle a mosaico
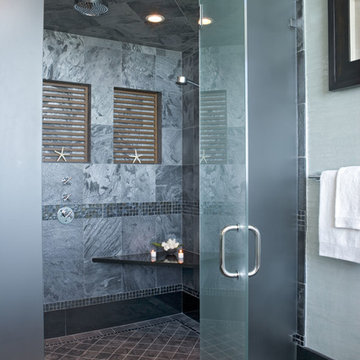
Esempio di una stanza da bagno costiera con doccia a filo pavimento e piastrelle grigie
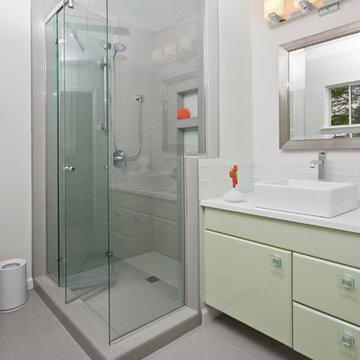
Immagine di una stanza da bagno tradizionale con lavabo a bacinella, ante verdi, doccia alcova e piastrelle grigie
Bagni con piastrelle grigie - Foto e idee per arredare
1

