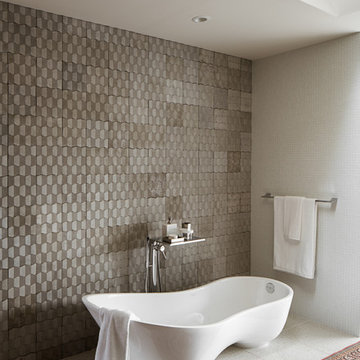Bagni con piastrelle grigie - Foto e idee per arredare
Filtra anche per:
Budget
Ordina per:Popolari oggi
1 - 16 di 16 foto
1 di 3
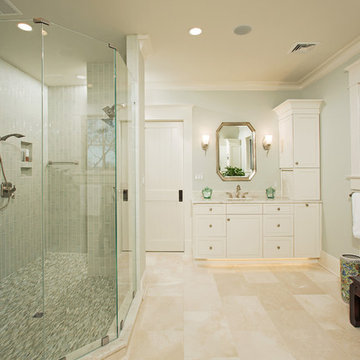
© Greg Hadley Photography
Idee per una grande stanza da bagno padronale classica con ante bianche, doccia doppia, piastrelle in ceramica, pavimento in travertino, top in marmo, ante in stile shaker, pareti verdi, lavabo da incasso, piastrelle grigie, porta doccia a battente e pavimento beige
Idee per una grande stanza da bagno padronale classica con ante bianche, doccia doppia, piastrelle in ceramica, pavimento in travertino, top in marmo, ante in stile shaker, pareti verdi, lavabo da incasso, piastrelle grigie, porta doccia a battente e pavimento beige
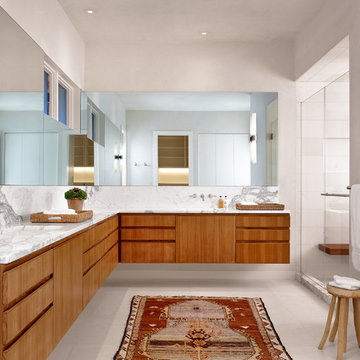
Immagine di una stanza da bagno padronale contemporanea con ante lisce, ante in legno scuro, doccia alcova, piastrelle grigie, piastrelle multicolore, piastrelle bianche, pareti grigie e lavabo sottopiano
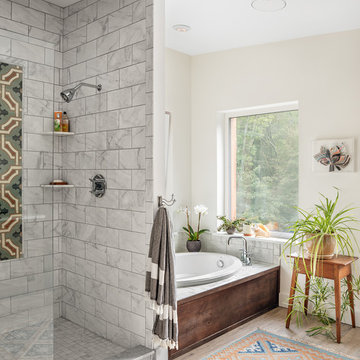
A young family with a wooded, triangular lot in Ipswich, Massachusetts wanted to take on a highly creative, organic, and unrushed process in designing their new home. The parents of three boys had contemporary ideas for living, including phasing the construction of different structures over time as the kids grew so they could maximize the options for use on their land.
They hoped to build a net zero energy home that would be cozy on the very coldest days of winter, using cost-efficient methods of home building. The house needed to be sited to minimize impact on the land and trees, and it was critical to respect a conservation easement on the south border of the lot.
Finally, the design would be contemporary in form and feel, but it would also need to fit into a classic New England context, both in terms of materials used and durability. We were asked to honor the notions of “surprise and delight,” and that inspired everything we designed for the family.
The highly unique home consists of a three-story form, composed mostly of bedrooms and baths on the top two floors and a cross axis of shared living spaces on the first level. This axis extends out to an oversized covered porch, open to the south and west. The porch connects to a two-story garage with flex space above, used as a guest house, play room, and yoga studio depending on the day.
A floor-to-ceiling ribbon of glass wraps the south and west walls of the lower level, bringing in an abundance of natural light and linking the entire open plan to the yard beyond. The master suite takes up the entire top floor, and includes an outdoor deck with a shower. The middle floor has extra height to accommodate a variety of multi-level play scenarios in the kids’ rooms.
Many of the materials used in this house are made from recycled or environmentally friendly content, or they come from local sources. The high performance home has triple glazed windows and all materials, adhesives, and sealants are low toxicity and safe for growing kids.
Photographer credit: Irvin Serrano
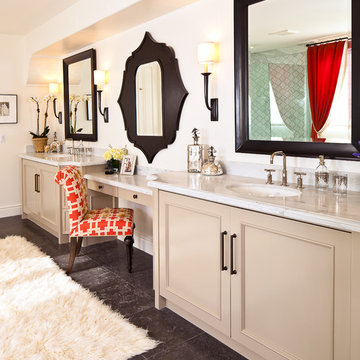
Rich travertine and white marble accent the
Master Bath with custom mirrors and flokati area rug
Ispirazione per una grande stanza da bagno padronale mediterranea con lavabo sottopiano, ante con riquadro incassato, ante beige, piastrelle grigie, pareti bianche, pavimento in ardesia, top in marmo, pavimento grigio, vasca freestanding, doccia ad angolo, piastrelle in gres porcellanato e porta doccia a battente
Ispirazione per una grande stanza da bagno padronale mediterranea con lavabo sottopiano, ante con riquadro incassato, ante beige, piastrelle grigie, pareti bianche, pavimento in ardesia, top in marmo, pavimento grigio, vasca freestanding, doccia ad angolo, piastrelle in gres porcellanato e porta doccia a battente
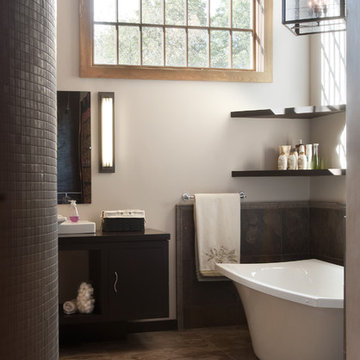
photo by Katrina Mojzesz http://www.topkatphoto.com
Ispirazione per una stanza da bagno con doccia chic di medie dimensioni con piastrelle a mosaico, ante lisce, ante in legno bruno, vasca freestanding, WC a due pezzi, piastrelle grigie, pareti grigie, pavimento in gres porcellanato, lavabo a bacinella e top in quarzo composito
Ispirazione per una stanza da bagno con doccia chic di medie dimensioni con piastrelle a mosaico, ante lisce, ante in legno bruno, vasca freestanding, WC a due pezzi, piastrelle grigie, pareti grigie, pavimento in gres porcellanato, lavabo a bacinella e top in quarzo composito
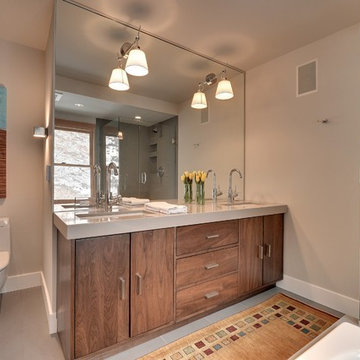
Spacecrafting Architectural Photography
Ispirazione per una stanza da bagno minimal con ante lisce, ante in legno scuro e piastrelle grigie
Ispirazione per una stanza da bagno minimal con ante lisce, ante in legno scuro e piastrelle grigie
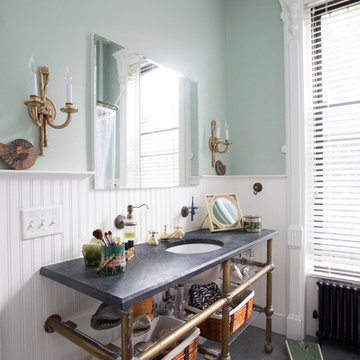
I designed this master bath vanity and had it built, using parts I ordered from four different suppliers. Counter is soapstone. Shelves are glass, supported by brass tubing. Mirror is a built-in Robern. Floor tiles are soapstone. Not shown is an antique cast iron corner tub. Notice the vintage scale and makeup mirror! Photo by Julia Gillard
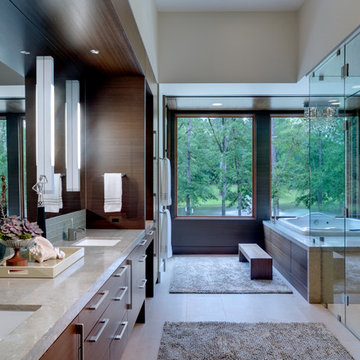
Charles Davis Smith
Idee per una stanza da bagno contemporanea con lavabo sottopiano, ante lisce, ante in legno scuro, vasca da incasso, doccia a filo pavimento e piastrelle grigie
Idee per una stanza da bagno contemporanea con lavabo sottopiano, ante lisce, ante in legno scuro, vasca da incasso, doccia a filo pavimento e piastrelle grigie
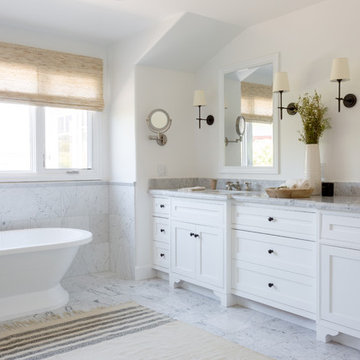
Esempio di una stanza da bagno padronale stile marino con ante a filo, ante bianche, vasca freestanding, piastrelle grigie, pareti bianche, lavabo sottopiano, pavimento grigio e top grigio
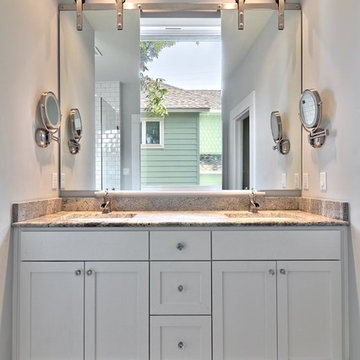
C.L Fry
Foto di una stanza da bagno chic con lavabo sottopiano, ante in stile shaker, ante bianche e piastrelle grigie
Foto di una stanza da bagno chic con lavabo sottopiano, ante in stile shaker, ante bianche e piastrelle grigie
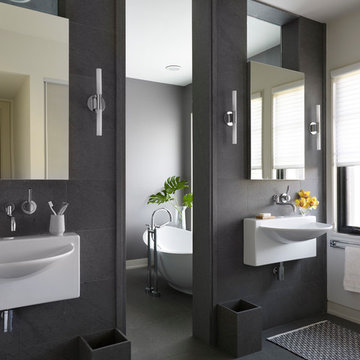
Immagine di una stanza da bagno design con lavabo sospeso, vasca freestanding, piastrelle grigie e pareti grigie
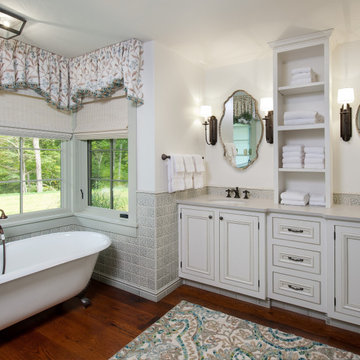
The Master Bathroom features warm antique oak wide plank floors from Carlisle Flooring. Embossed tile wainscoting walls from Pratt and Larson envelopes the room as well as covers the shower walls. Custom vanity cabinets were painted and glazed in a light gray wash and were topped with a quartz countertop. The curvy silhouette of the mirrors as well as the embroidered window valance and area rug bring softness to the space. Motorized window shades allow for instant privacy for the claw foot tub in the bay.
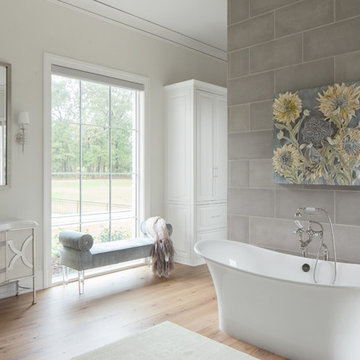
www.farmerpaynearchitects.com
Immagine di una stanza da bagno padronale mediterranea con ante beige, vasca freestanding, piastrelle grigie, pareti beige, parquet chiaro, lavabo a bacinella, top bianco e ante lisce
Immagine di una stanza da bagno padronale mediterranea con ante beige, vasca freestanding, piastrelle grigie, pareti beige, parquet chiaro, lavabo a bacinella, top bianco e ante lisce
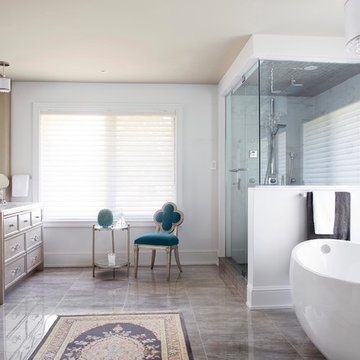
Photo Credits : Yves Lefebvre photographe
Ispirazione per una stanza da bagno padronale classica con lavabo sottopiano, ante in legno chiaro, top in marmo, vasca freestanding, doccia ad angolo, piastrelle grigie, piastrelle in pietra, pareti bianche, pavimento in marmo e ante con riquadro incassato
Ispirazione per una stanza da bagno padronale classica con lavabo sottopiano, ante in legno chiaro, top in marmo, vasca freestanding, doccia ad angolo, piastrelle grigie, piastrelle in pietra, pareti bianche, pavimento in marmo e ante con riquadro incassato
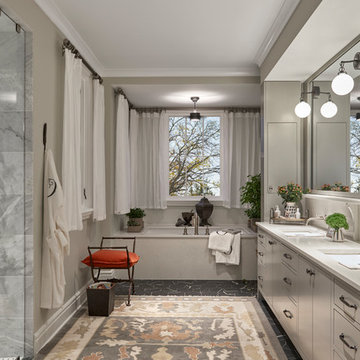
Idee per una stanza da bagno tradizionale con ante lisce, ante grigie, vasca sottopiano, piastrelle grigie, pareti beige, lavabo sottopiano, pavimento grigio e top beige
Bagni con piastrelle grigie - Foto e idee per arredare
1


