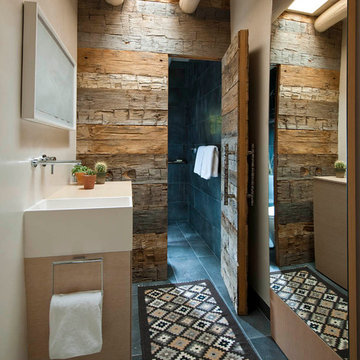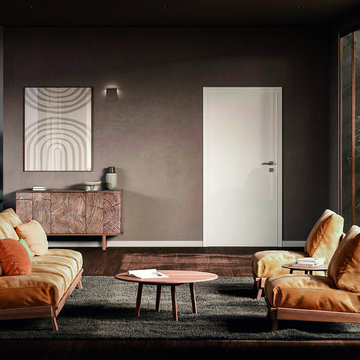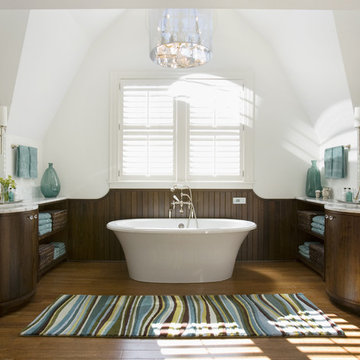Bagni - Foto e idee per arredare
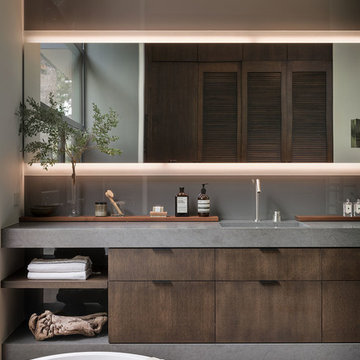
Esempio di una stanza da bagno padronale minimalista con ante lisce, pareti grigie, lavabo integrato, top grigio e ante in legno bruno
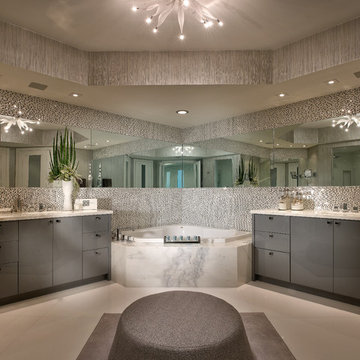
Barry Grossman Photography
Foto di una stanza da bagno minimal con ante lisce, ante grigie, vasca ad angolo e piastrelle bianche
Foto di una stanza da bagno minimal con ante lisce, ante grigie, vasca ad angolo e piastrelle bianche
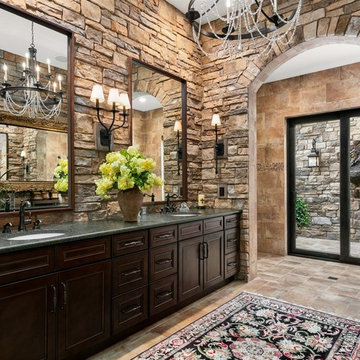
Esempio di una stanza da bagno padronale mediterranea con ante con riquadro incassato, ante in legno bruno, piastrelle in pietra, lavabo sottopiano, pavimento beige e top grigio
Trova il professionista locale adatto per il tuo progetto
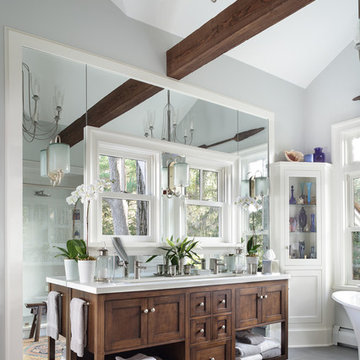
Esempio di una stanza da bagno padronale chic di medie dimensioni con ante in legno bruno, pareti grigie, lavabo sottopiano, pavimento grigio, porta doccia a battente, top bianco, vasca freestanding, doccia ad angolo, piastrelle bianche, piastrelle in ceramica e ante in stile shaker
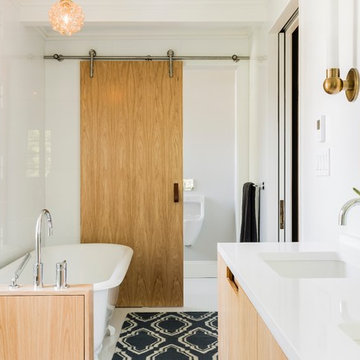
Michael J Lee
Esempio di una stanza da bagno chic con ante lisce, ante in legno chiaro, vasca con piedi a zampa di leone, orinatoio, pareti bianche e lavabo sottopiano
Esempio di una stanza da bagno chic con ante lisce, ante in legno chiaro, vasca con piedi a zampa di leone, orinatoio, pareti bianche e lavabo sottopiano
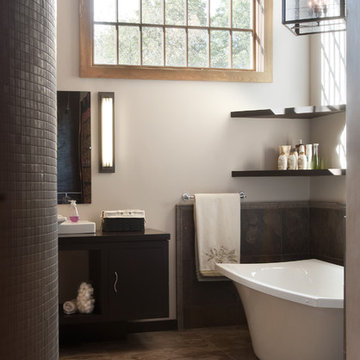
photo by Katrina Mojzesz http://www.topkatphoto.com
Ispirazione per una stanza da bagno con doccia chic di medie dimensioni con piastrelle a mosaico, ante lisce, ante in legno bruno, vasca freestanding, WC a due pezzi, piastrelle grigie, pareti grigie, pavimento in gres porcellanato, lavabo a bacinella e top in quarzo composito
Ispirazione per una stanza da bagno con doccia chic di medie dimensioni con piastrelle a mosaico, ante lisce, ante in legno bruno, vasca freestanding, WC a due pezzi, piastrelle grigie, pareti grigie, pavimento in gres porcellanato, lavabo a bacinella e top in quarzo composito
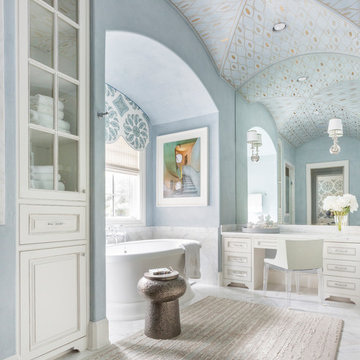
Foto di una stanza da bagno padronale tradizionale con ante bianche, vasca freestanding, pareti blu e ante con riquadro incassato
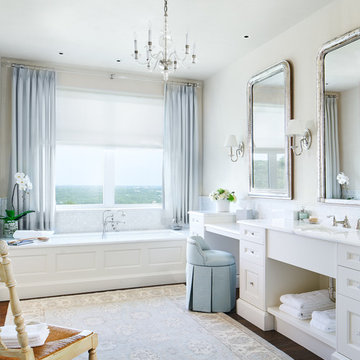
Foto di una stanza da bagno padronale mediterranea con ante con riquadro incassato, ante beige, vasca sottopiano, pareti beige, parquet scuro, lavabo sottopiano e top bianco
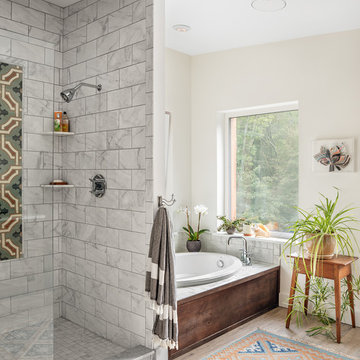
A young family with a wooded, triangular lot in Ipswich, Massachusetts wanted to take on a highly creative, organic, and unrushed process in designing their new home. The parents of three boys had contemporary ideas for living, including phasing the construction of different structures over time as the kids grew so they could maximize the options for use on their land.
They hoped to build a net zero energy home that would be cozy on the very coldest days of winter, using cost-efficient methods of home building. The house needed to be sited to minimize impact on the land and trees, and it was critical to respect a conservation easement on the south border of the lot.
Finally, the design would be contemporary in form and feel, but it would also need to fit into a classic New England context, both in terms of materials used and durability. We were asked to honor the notions of “surprise and delight,” and that inspired everything we designed for the family.
The highly unique home consists of a three-story form, composed mostly of bedrooms and baths on the top two floors and a cross axis of shared living spaces on the first level. This axis extends out to an oversized covered porch, open to the south and west. The porch connects to a two-story garage with flex space above, used as a guest house, play room, and yoga studio depending on the day.
A floor-to-ceiling ribbon of glass wraps the south and west walls of the lower level, bringing in an abundance of natural light and linking the entire open plan to the yard beyond. The master suite takes up the entire top floor, and includes an outdoor deck with a shower. The middle floor has extra height to accommodate a variety of multi-level play scenarios in the kids’ rooms.
Many of the materials used in this house are made from recycled or environmentally friendly content, or they come from local sources. The high performance home has triple glazed windows and all materials, adhesives, and sealants are low toxicity and safe for growing kids.
Photographer credit: Irvin Serrano
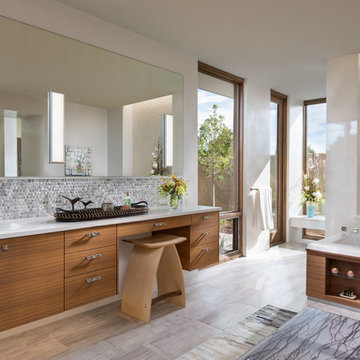
HOME FEATURES
Contexual modern design with contemporary Santa Fe–style elements
Luxuriously open floor plan
Stunning chef’s kitchen perfect for entertaining
Gracious indoor/outdoor living with views of the Sangres
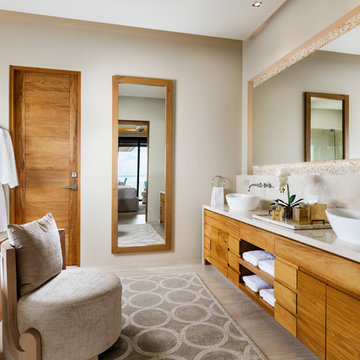
Foto di una stanza da bagno padronale stile americano con ante lisce, ante in legno scuro, pareti beige e lavabo a bacinella
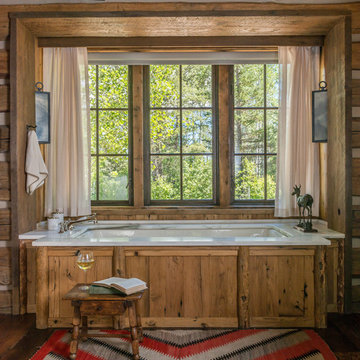
Audrey Hall
Ispirazione per una stanza da bagno padronale stile rurale con vasca sottopiano
Ispirazione per una stanza da bagno padronale stile rurale con vasca sottopiano
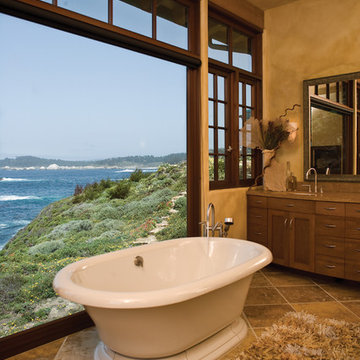
Robert Canfield Photography
Esempio di una stanza da bagno stile marino con vasca freestanding
Esempio di una stanza da bagno stile marino con vasca freestanding
Ricarica la pagina per non vedere più questo specifico annuncio
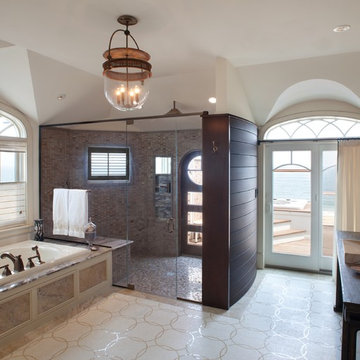
Foto di una stanza da bagno costiera con lavabo a consolle e doccia a filo pavimento
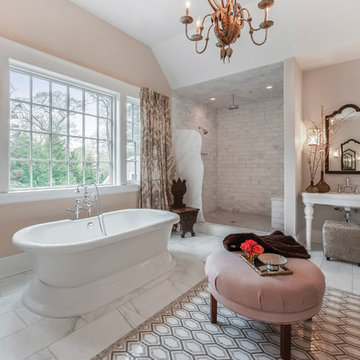
Jody DeLuca Designs
Ispirazione per una grande stanza da bagno padronale tradizionale con vasca freestanding, doccia alcova, piastrelle bianche, pareti beige, pavimento in marmo, lavabo a colonna, doccia aperta e piastrelle di marmo
Ispirazione per una grande stanza da bagno padronale tradizionale con vasca freestanding, doccia alcova, piastrelle bianche, pareti beige, pavimento in marmo, lavabo a colonna, doccia aperta e piastrelle di marmo
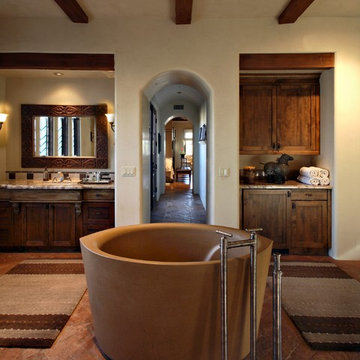
A cast concrete steeping tub with a built-in heater is the focal point in this master bath. The room also includes a sun-filled area to do stretching and maybe a little yoga!
Photography: Pam Singleton
Bagni - Foto e idee per arredare
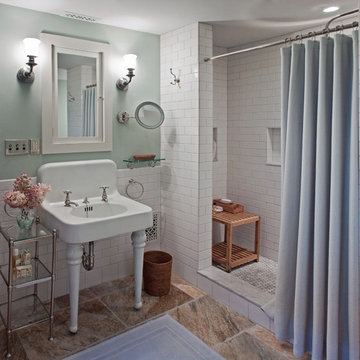
Bath
Bradley M Jones
Ispirazione per una stanza da bagno chic con lavabo a consolle e piastrelle diamantate
Ispirazione per una stanza da bagno chic con lavabo a consolle e piastrelle diamantate
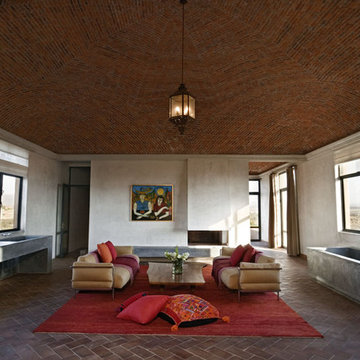
Photography by David Joseph
www.davidjosephphotography.com
Ispirazione per una stanza da bagno mediterranea con lavabo integrato e vasca freestanding
Ispirazione per una stanza da bagno mediterranea con lavabo integrato e vasca freestanding
1






