Bagni con piastrelle grigie - Foto e idee per arredare
Ordina per:Popolari oggi
141 - 160 di 3.431 foto
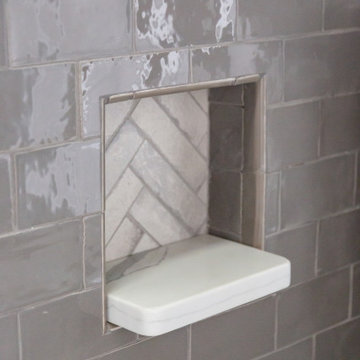
Esempio di una piccola stanza da bagno classica con ante lisce, ante grigie, zona vasca/doccia separata, WC a due pezzi, piastrelle grigie, piastrelle in gres porcellanato, pareti grigie, pavimento in gres porcellanato, lavabo sottopiano, top in quarzo composito, pavimento grigio, doccia aperta, top bianco, nicchia, un lavabo, mobile bagno incassato e soffitto a volta
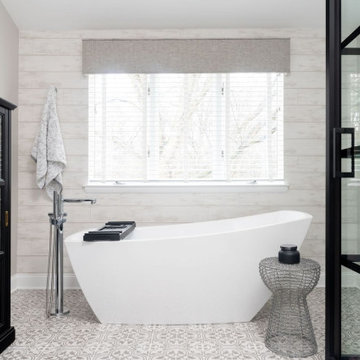
We transformed this 80's bathroom into a modern farmhouse bathroom! Black shower, grey chevron tile, white distressed subway tile, a fun printed grey and white floor, ship-lap, white vanity, black mirrors and lighting, and a freestanding tub to unwind in after a long day!

Esempio di una grande stanza da bagno padronale chic con ante con riquadro incassato, ante grigie, vasca freestanding, doccia doppia, piastrelle grigie, piastrelle di marmo, pareti beige, pavimento in marmo, lavabo sottopiano, top in quarzo composito, pavimento grigio, porta doccia a battente, top bianco, panca da doccia, due lavabi, mobile bagno incassato e soffitto a volta

Idee per un'ampia stanza da bagno padronale stile rurale con ante lisce, ante in legno scuro, vasca freestanding, piastrelle grigie, piastrelle effetto legno, pareti grigie, pavimento con piastrelle effetto legno, lavabo da incasso, top in superficie solida, pavimento beige, top grigio, panca da doccia, un lavabo, mobile bagno sospeso, soffitto in legno e pareti in legno

Details like these blue stained walnut floating shelves add interest.
Immagine di una grande stanza da bagno padronale tradizionale con ante con riquadro incassato, ante bianche, vasca freestanding, doccia ad angolo, WC a due pezzi, piastrelle grigie, piastrelle in ceramica, pareti grigie, pavimento in gres porcellanato, lavabo sottopiano, top in quarzo composito, pavimento grigio, porta doccia a battente, top bianco, due lavabi, travi a vista e pareti in perlinato
Immagine di una grande stanza da bagno padronale tradizionale con ante con riquadro incassato, ante bianche, vasca freestanding, doccia ad angolo, WC a due pezzi, piastrelle grigie, piastrelle in ceramica, pareti grigie, pavimento in gres porcellanato, lavabo sottopiano, top in quarzo composito, pavimento grigio, porta doccia a battente, top bianco, due lavabi, travi a vista e pareti in perlinato
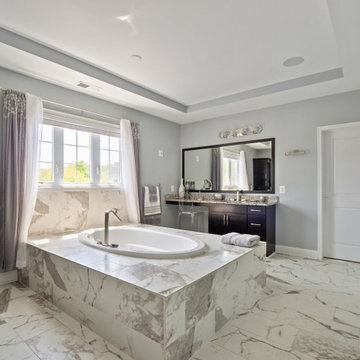
Master Bath Staging
Foto di una grande stanza da bagno padronale con ante in stile shaker, ante marroni, vasca da incasso, WC monopezzo, piastrelle grigie, pareti grigie, pavimento in marmo, lavabo da incasso, top in granito, pavimento multicolore, porta doccia a battente, top multicolore, toilette, due lavabi, mobile bagno incassato e soffitto ribassato
Foto di una grande stanza da bagno padronale con ante in stile shaker, ante marroni, vasca da incasso, WC monopezzo, piastrelle grigie, pareti grigie, pavimento in marmo, lavabo da incasso, top in granito, pavimento multicolore, porta doccia a battente, top multicolore, toilette, due lavabi, mobile bagno incassato e soffitto ribassato
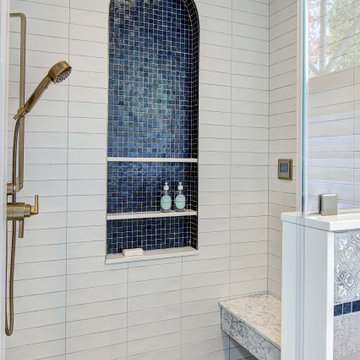
The bath was falling apart. The basic layout was fine but the proportions were all wrong, so the ceiling was lowered at the back half to create a human-scale ceiling height above the shower and toilet room.
The couple agreed on requirements but disagreed on look. He wanted bright bold colors. She wanted muted and calm. They were both happy with blue cabinetry and mosaic glass combined with neutral field tile. The steam shower features a 60” tall blue glass arched niche.
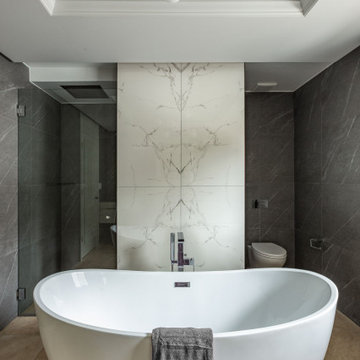
Custom Master Bathroom
Esempio di una grande stanza da bagno padronale chic con ante lisce, ante bianche, vasca freestanding, doccia alcova, WC sospeso, piastrelle grigie, piastrelle in ceramica, pareti grigie, pavimento in travertino, lavabo a bacinella, top in quarzo composito, pavimento beige, porta doccia a battente, top bianco, nicchia, due lavabi, mobile bagno sospeso, soffitto ribassato e pannellatura
Esempio di una grande stanza da bagno padronale chic con ante lisce, ante bianche, vasca freestanding, doccia alcova, WC sospeso, piastrelle grigie, piastrelle in ceramica, pareti grigie, pavimento in travertino, lavabo a bacinella, top in quarzo composito, pavimento beige, porta doccia a battente, top bianco, nicchia, due lavabi, mobile bagno sospeso, soffitto ribassato e pannellatura

Salle de bains complète avec espace douche
Esempio di una grande stanza da bagno padronale tropicale con nessun'anta, ante grigie, vasca sottopiano, doccia alcova, WC monopezzo, piastrelle grigie, pareti grigie, parquet scuro, lavabo rettangolare, top in cemento, pavimento marrone, doccia aperta, top grigio, due lavabi, mobile bagno freestanding e soffitto in legno
Esempio di una grande stanza da bagno padronale tropicale con nessun'anta, ante grigie, vasca sottopiano, doccia alcova, WC monopezzo, piastrelle grigie, pareti grigie, parquet scuro, lavabo rettangolare, top in cemento, pavimento marrone, doccia aperta, top grigio, due lavabi, mobile bagno freestanding e soffitto in legno

Idee per un piccolo bagno di servizio minimal con ante lisce, ante in legno scuro, WC sospeso, piastrelle grigie, piastrelle in ceramica, pareti grigie, pavimento in gres porcellanato, lavabo sottopiano, top piastrellato, pavimento grigio, top grigio, mobile bagno sospeso, soffitto ribassato e boiserie

Master bathroom's fireplace, marble countertops, and the bathtubs marble tub surround.
Idee per un'ampia stanza da bagno padronale minimalista con ante di vetro, ante grigie, vasca da incasso, zona vasca/doccia separata, WC monopezzo, piastrelle grigie, piastrelle di marmo, pareti bianche, pavimento con piastrelle a mosaico, lavabo da incasso, top in marmo, pavimento bianco, porta doccia a battente, top grigio, panca da doccia, due lavabi, mobile bagno incassato, soffitto a cassettoni e pannellatura
Idee per un'ampia stanza da bagno padronale minimalista con ante di vetro, ante grigie, vasca da incasso, zona vasca/doccia separata, WC monopezzo, piastrelle grigie, piastrelle di marmo, pareti bianche, pavimento con piastrelle a mosaico, lavabo da incasso, top in marmo, pavimento bianco, porta doccia a battente, top grigio, panca da doccia, due lavabi, mobile bagno incassato, soffitto a cassettoni e pannellatura
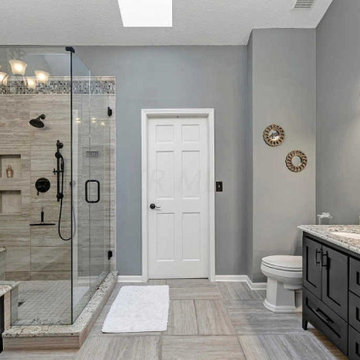
Custom cabinetry, new fixtures, reworked wall to closet with a new pocket door that replaced the huge bi-fold door opens up the space and makes it more functional.

Ein offenes "En Suite" Bad mit 2 Eingängen, separatem WC Raum und einer sehr klaren Linienführung. Die Großformatigen hochglänzenden Marmorfliesen (150/150 cm) geben dem Raum zusätzlich weite. Wanne, Waschtisch und Möbel von Falper Studio Frankfurt Armaturen Fukasawa (über acqua design frankfurt)

The first floor main bathroom has the classic shower over bath option. A timber vanity with a stone basin inset sits against a warm grey oversized tile.
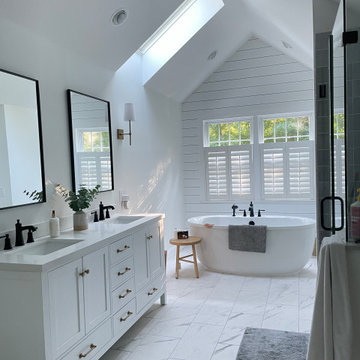
Beautiful bathroom renovation in Stratham New Hampshire.
Immagine di una grande stanza da bagno padronale tradizionale con ante in stile shaker, ante bianche, vasca freestanding, WC monopezzo, piastrelle grigie, lavabo sottopiano, top in quarzite, pavimento grigio, porta doccia a battente, top bianco, nicchia, due lavabi, soffitto a volta, pareti in perlinato, zona vasca/doccia separata, piastrelle in gres porcellanato, pareti bianche, pavimento in gres porcellanato e mobile bagno freestanding
Immagine di una grande stanza da bagno padronale tradizionale con ante in stile shaker, ante bianche, vasca freestanding, WC monopezzo, piastrelle grigie, lavabo sottopiano, top in quarzite, pavimento grigio, porta doccia a battente, top bianco, nicchia, due lavabi, soffitto a volta, pareti in perlinato, zona vasca/doccia separata, piastrelle in gres porcellanato, pareti bianche, pavimento in gres porcellanato e mobile bagno freestanding
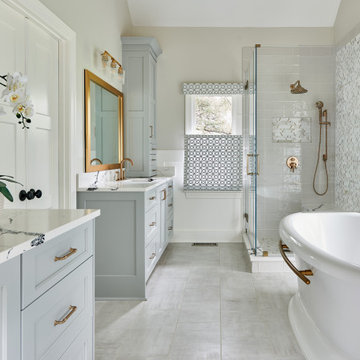
Immagine di una stanza da bagno chic con ante con riquadro incassato, ante grigie, vasca freestanding, piastrelle grigie, pareti beige, lavabo sottopiano, pavimento grigio, porta doccia a battente, top bianco, due lavabi, mobile bagno incassato, soffitto a volta, boiserie e doccia ad angolo
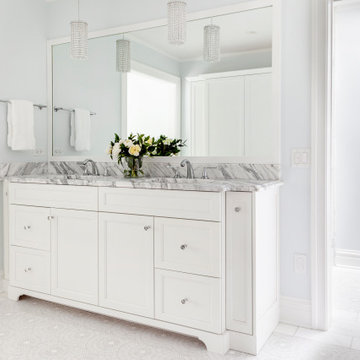
Download our free ebook, Creating the Ideal Kitchen. DOWNLOAD NOW
Bathrooms come in all shapes and sizes and each project has its unique challenges. This master bath remodel was no different. The room had been remodeled about 20 years ago as part of a large addition and consists of three separate zones – 1) tub zone, 2) vanity/storage zone and 3) shower and water closet zone. The room layout and zones had to remain the same, but the goal was to make each area more functional. In addition, having comfortable access to the tub and seating in the tub area was also high on the list, as the tub serves as an important part of the daily routine for the homeowners and their special needs son.
We started out in the tub room and determined that an undermount tub and flush deck would be much more functional and comfortable for entering and exiting the tub than the existing drop in tub with its protruding lip. A redundant radiator was eliminated from this room allowing room for a large comfortable chair that can be used as part of the daily bathing routine.
In the vanity and storage zone, the existing vanities size neither optimized the space nor provided much real storage. A few tweaks netted a much better storage solution that now includes cabinets, drawers, pull outs and a large custom built-in hutch that houses towels and other bathroom necessities. A framed custom mirror opens the space and bounces light around the room from the large existing bank of windows.
We transformed the shower and water closet room into a large walk in shower with a trench drain, making for both ease of access and a seamless look. Next, we added a niche for shampoo storage to the back wall, and updated shower fixtures to give the space new life.
The star of the bathroom is the custom marble mosaic floor tile. All the other materials take a simpler approach giving permission to the beautiful circular pattern of the mosaic to shine. White shaker cabinetry is topped with elegant Calacatta marble countertops, which also lines the shower walls. Polished nickel fixtures and sophisticated crystal lighting are simple yet sophisticated, allowing the beauty of the materials shines through.
Designed by: Susan Klimala, CKD, CBD
For more information on kitchen and bath design ideas go to: www.kitchenstudio-ge.com
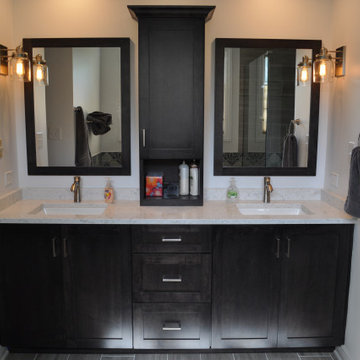
Master bathroom remodel using ceramic tile.
Foto di una grande stanza da bagno padronale con ante in stile shaker, ante nere, vasca freestanding, doccia ad angolo, WC monopezzo, piastrelle grigie, piastrelle in ceramica, pareti grigie, pavimento con piastrelle in ceramica, lavabo sottopiano, top in quarzo composito, pavimento grigio, porta doccia a battente, top bianco, panca da doccia, due lavabi, mobile bagno incassato, soffitto a volta e boiserie
Foto di una grande stanza da bagno padronale con ante in stile shaker, ante nere, vasca freestanding, doccia ad angolo, WC monopezzo, piastrelle grigie, piastrelle in ceramica, pareti grigie, pavimento con piastrelle in ceramica, lavabo sottopiano, top in quarzo composito, pavimento grigio, porta doccia a battente, top bianco, panca da doccia, due lavabi, mobile bagno incassato, soffitto a volta e boiserie

After pics of completed master bathroom remodel in West Loop, Chicago, IL. Walls are covered by 35-40% with a gray marble, installed horizontally with a staggered subway pattern. The shower has a horizontal niche, wrapped in a engineered quartz with a Kohler Vibrant Titanium, and penny round tiles installed vertically.

La doccia è formata da un semplice piatto in resina bianca e una vetrata fissa. La particolarità viene data dalla nicchia porta oggetti con stacco di materiali e dal soffione incassato a soffitto.
Bagni con piastrelle grigie - Foto e idee per arredare
8