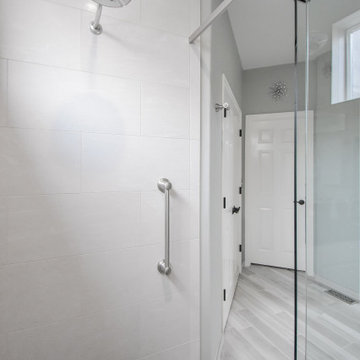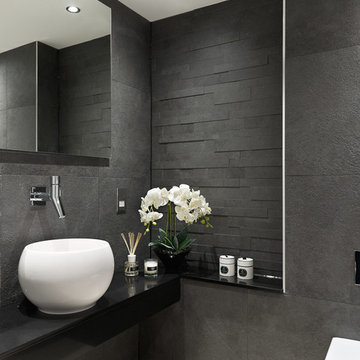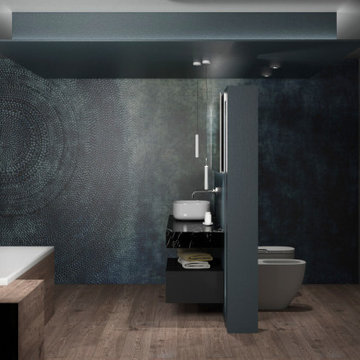Bagni con piastrelle grigie e top nero - Foto e idee per arredare
Filtra anche per:
Budget
Ordina per:Popolari oggi
41 - 60 di 2.436 foto
1 di 3

Our clients had just recently closed on their new house in Stapleton and were excited to transform it into their perfect forever home. They wanted to remodel the entire first floor to create a more open floor plan and develop a smoother flow through the house that better fit the needs of their family. The original layout consisted of several small rooms that just weren’t very functional, so we decided to remove the walls that were breaking up the space and restructure the first floor to create a wonderfully open feel.
After removing the existing walls, we rearranged their spaces to give them an office at the front of the house, a large living room, and a large dining room that connects seamlessly with the kitchen. We also wanted to center the foyer in the home and allow more light to travel through the first floor, so we replaced their existing doors with beautiful custom sliding doors to the back yard and a gorgeous walnut door with side lights to greet guests at the front of their home.
Living Room
Our clients wanted a living room that could accommodate an inviting sectional, a baby grand piano, and plenty of space for family game nights. So, we transformed what had been a small office and sitting room into a large open living room with custom wood columns. We wanted to avoid making the home feel too vast and monumental, so we designed custom beams and columns to define spaces and to make the house feel like a home. Aesthetically we wanted their home to be soft and inviting, so we utilized a neutral color palette with occasional accents of muted blues and greens.
Dining Room
Our clients were also looking for a large dining room that was open to the rest of the home and perfect for big family gatherings. So, we removed what had been a small family room and eat-in dining area to create a spacious dining room with a fireplace and bar. We added custom cabinetry to the bar area with open shelving for displaying and designed a custom surround for their fireplace that ties in with the wood work we designed for their living room. We brought in the tones and materiality from the kitchen to unite the spaces and added a mixed metal light fixture to bring the space together
Kitchen
We wanted the kitchen to be a real show stopper and carry through the calm muted tones we were utilizing throughout their home. We reoriented the kitchen to allow for a big beautiful custom island and to give us the opportunity for a focal wall with cooktop and range hood. Their custom island was perfectly complimented with a dramatic quartz counter top and oversized pendants making it the real center of their home. Since they enter the kitchen first when coming from their detached garage, we included a small mud-room area right by the back door to catch everyone’s coats and shoes as they come in. We also created a new walk-in pantry with plenty of open storage and a fun chalkboard door for writing notes, recipes, and grocery lists.
Office
We transformed the original dining room into a handsome office at the front of the house. We designed custom walnut built-ins to house all of their books, and added glass french doors to give them a bit of privacy without making the space too closed off. We painted the room a deep muted blue to create a glimpse of rich color through the french doors
Powder Room
The powder room is a wonderful play on textures. We used a neutral palette with contrasting tones to create dramatic moments in this little space with accents of brushed gold.
Master Bathroom
The existing master bathroom had an awkward layout and outdated finishes, so we redesigned the space to create a clean layout with a dream worthy shower. We continued to use neutral tones that tie in with the rest of the home, but had fun playing with tile textures and patterns to create an eye-catching vanity. The wood-look tile planks along the floor provide a soft backdrop for their new free-standing bathtub and contrast beautifully with the deep ash finish on the cabinetry.

Studio Fabula
Ispirazione per una stanza da bagno design di medie dimensioni con pareti grigie, pavimento in gres porcellanato, ante lisce, ante bianche, bidè, lavabo a bacinella, porta doccia a battente, top nero, piastrelle beige, piastrelle grigie e pavimento beige
Ispirazione per una stanza da bagno design di medie dimensioni con pareti grigie, pavimento in gres porcellanato, ante lisce, ante bianche, bidè, lavabo a bacinella, porta doccia a battente, top nero, piastrelle beige, piastrelle grigie e pavimento beige

Bagno moderno con gres a tutt'altezza e foliage colore blu e neutri
Idee per una grande stanza da bagno con doccia con ante lisce, ante blu, doccia aperta, WC sospeso, piastrelle grigie, piastrelle in gres porcellanato, pareti blu, pavimento in gres porcellanato, lavabo da incasso, pavimento grigio, doccia aperta, top nero, un lavabo e mobile bagno freestanding
Idee per una grande stanza da bagno con doccia con ante lisce, ante blu, doccia aperta, WC sospeso, piastrelle grigie, piastrelle in gres porcellanato, pareti blu, pavimento in gres porcellanato, lavabo da incasso, pavimento grigio, doccia aperta, top nero, un lavabo e mobile bagno freestanding

Esempio di un piccolo bagno di servizio tradizionale con ante nere, pareti nere, pavimento in gres porcellanato, top in marmo, pavimento nero, top nero, carta da parati, ante lisce, WC a due pezzi, piastrelle grigie, piastrelle in gres porcellanato, lavabo sottopiano e mobile bagno incassato

Esempio di una grande stanza da bagno padronale minimalista con ante lisce, ante marroni, zona vasca/doccia separata, bidè, piastrelle grigie, piastrelle in gres porcellanato, pareti bianche, pavimento in gres porcellanato, lavabo sottopiano, top in quarzite, pavimento nero, porta doccia a battente, top nero, panca da doccia, due lavabi e mobile bagno sospeso

What makes a bathroom accessible depends on the needs of the person using it, which is why we offer many custom options. In this case, a difficult to enter drop-in tub and a tiny separate shower stall were replaced with a walk-in shower complete with multiple grab bars, shower seat, and an adjustable hand shower. For every challenge, we found an elegant solution, like placing the shower controls within easy reach of the seat. Along with modern updates to the rest of the bathroom, we created an inviting space that's easy and enjoyable for everyone.

Idee per una grande stanza da bagno minimal con doccia a filo pavimento, piastrelle grigie, pavimento grigio, doccia aperta, top nero e un lavabo

The master bathroom features a custom flat panel vanity with Caesarstone countertop, onyx look porcelain wall tiles, patterned cement floor tiles and a metallic look accent tile around the mirror, over the toilet and on the shampoo niche.

Ispirazione per una grande stanza da bagno padronale minimal con ante lisce, ante in legno scuro, doccia doppia, WC monopezzo, piastrelle grigie, pareti grigie, lavabo a bacinella, pavimento grigio, porta doccia a battente, top nero, pavimento in cemento e top in cemento

Авторы проекта: Ведран Бркич, Лидия Бркич и Анна Гармаш
Фотограф: Сергей Красюк
Esempio di un piccolo bagno di servizio minimal con ante lisce, ante nere, piastrelle grigie, piastrelle di marmo, pavimento in marmo, top in marmo, pavimento beige, top nero e lavabo a bacinella
Esempio di un piccolo bagno di servizio minimal con ante lisce, ante nere, piastrelle grigie, piastrelle di marmo, pavimento in marmo, top in marmo, pavimento beige, top nero e lavabo a bacinella

Esempio di una piccola stanza da bagno con doccia rustica con ante in stile shaker, ante in legno scuro, doccia alcova, WC monopezzo, piastrelle grigie, piastrelle in gres porcellanato, pareti blu, pavimento in gres porcellanato, lavabo sottopiano, top in granito, pavimento beige, porta doccia a battente, top nero, panca da doccia, un lavabo e mobile bagno incassato

Alistair Nicholls
Immagine di un bagno di servizio minimal con lavabo a bacinella, WC sospeso, piastrelle grigie, piastrelle nere, pareti grigie e top nero
Immagine di un bagno di servizio minimal con lavabo a bacinella, WC sospeso, piastrelle grigie, piastrelle nere, pareti grigie e top nero

Esempio di una stanza da bagno con doccia minimal con ante lisce, ante nere, doccia a filo pavimento, piastrelle grigie, pareti bianche, lavabo a bacinella, top in legno, pavimento grigio, doccia aperta e top nero

Immagine di un piccolo bagno di servizio design con ante lisce, ante marroni, WC monopezzo, piastrelle grigie, piastrelle a mosaico, pareti marroni, parquet chiaro, lavabo a bacinella, top in quarzo composito, pavimento beige, top nero e mobile bagno sospeso

Ispirazione per un piccolo bagno di servizio design con ante in legno bruno, WC monopezzo, piastrelle grigie, pareti bianche, lavabo a bacinella, top in granito, pavimento bianco, top nero e mobile bagno sospeso

Foto di una piccola stanza da bagno padronale classica con ante lisce, ante nere, vasca freestanding, doccia alcova, WC a due pezzi, piastrelle grigie, piastrelle in gres porcellanato, pareti nere, pavimento in gres porcellanato, lavabo sottopiano, top in granito, pavimento nero, porta doccia a battente, top nero, toilette, due lavabi e mobile bagno incassato

Immagine di una grande stanza da bagno padronale tradizionale con ante con riquadro incassato, ante bianche, vasca freestanding, doccia aperta, WC a due pezzi, piastrelle grigie, piastrelle di marmo, pareti grigie, pavimento in gres porcellanato, lavabo sottopiano, top in granito, pavimento grigio, porta doccia a battente, top nero, nicchia, due lavabi e mobile bagno incassato

Esempio di una piccola stanza da bagno padronale design con ante lisce, ante grigie, doccia alcova, WC sospeso, piastrelle grigie, piastrelle in gres porcellanato, pareti nere, pavimento in gres porcellanato, lavabo da incasso, top in superficie solida, pavimento grigio, porta doccia scorrevole, top nero, due lavabi e mobile bagno sospeso

La doccia è formata da un semplice piatto in resina bianca e una vetrata fissa. La particolarità viene data dalla nicchia porta oggetti con stacco di materiali e dal soffione incassato a soffitto.

La parete libera viene valorizzata con una carta da parati in abbinamento con il colore delle pareti. Grazie al muro di divisione la zona sanitari viene nascosta. Il contro soffitto abbraccia le due zone, permettendo grazie ad una striscia led nascosta un' illuminazione soffusa.
Bagni con piastrelle grigie e top nero - Foto e idee per arredare
3

