Bagni con piastrelle grigie e top marrone - Foto e idee per arredare
Filtra anche per:
Budget
Ordina per:Popolari oggi
81 - 100 di 2.375 foto
1 di 3
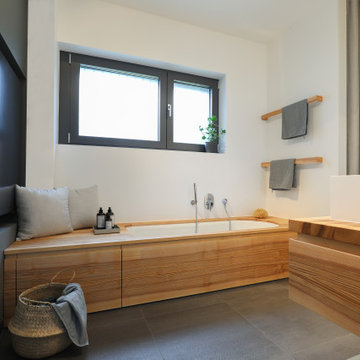
Ispirazione per una stanza da bagno padronale design di medie dimensioni con ante lisce, ante in legno chiaro, vasca sottopiano, doccia a filo pavimento, WC monopezzo, piastrelle grigie, pareti bianche, lavabo a bacinella, top in superficie solida, pavimento grigio, doccia con tenda, due lavabi, mobile bagno sospeso e top marrone

Ispirazione per una piccola stanza da bagno per bambini design con ante grigie, vasca freestanding, vasca/doccia, WC sospeso, piastrelle grigie, piastrelle in ceramica, pareti grigie, pavimento con piastrelle in ceramica, lavabo a bacinella, top piastrellato, pavimento grigio, doccia aperta, top marrone, un lavabo, mobile bagno sospeso e soffitto ribassato
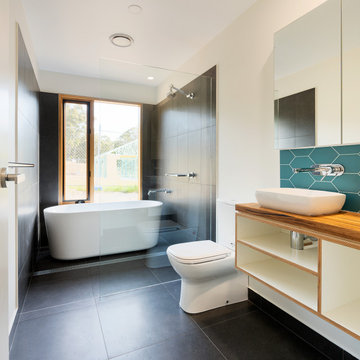
Ispirazione per una grande stanza da bagno con doccia minimal con nessun'anta, vasca freestanding, zona vasca/doccia separata, WC a due pezzi, piastrelle grigie, piastrelle in gres porcellanato, pareti beige, lavabo a bacinella, top in legno, pavimento nero, top marrone, un lavabo e mobile bagno sospeso
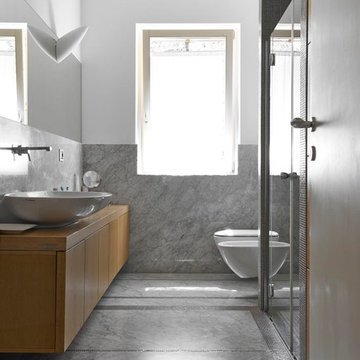
Idee per una stanza da bagno con doccia design di medie dimensioni con ante lisce, ante in legno chiaro, WC sospeso, piastrelle grigie, lastra di pietra, pareti bianche, pavimento in marmo, lavabo a bacinella, top in legno, porta doccia a battente e top marrone

Foto di un bagno di servizio nordico con nessun'anta, ante in legno scuro, WC monopezzo, piastrelle grigie, pareti bianche, pavimento in vinile, lavabo da incasso, pavimento grigio, top marrone e soffitto in carta da parati
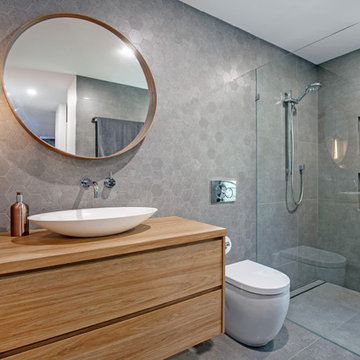
Master bedroom ensuite, hex feature tile, large format wall and floor tiles. In wall cistern, wall taps, feature vanity.
Idee per una stanza da bagno con doccia design di medie dimensioni con ante in legno scuro, piastrelle grigie, piastrelle in gres porcellanato, pareti grigie, pavimento in gres porcellanato, lavabo a bacinella, top in legno, pavimento grigio, doccia aperta, ante lisce, doccia a filo pavimento, WC monopezzo e top marrone
Idee per una stanza da bagno con doccia design di medie dimensioni con ante in legno scuro, piastrelle grigie, piastrelle in gres porcellanato, pareti grigie, pavimento in gres porcellanato, lavabo a bacinella, top in legno, pavimento grigio, doccia aperta, ante lisce, doccia a filo pavimento, WC monopezzo e top marrone
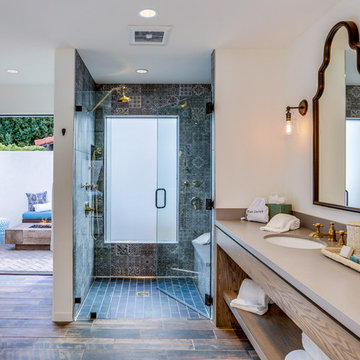
Kelly Peak
Immagine di una stanza da bagno padronale mediterranea con ante lisce, ante in legno scuro, doccia alcova, piastrelle blu, piastrelle grigie, pareti bianche, parquet scuro, lavabo sottopiano, pavimento marrone, porta doccia a battente e top marrone
Immagine di una stanza da bagno padronale mediterranea con ante lisce, ante in legno scuro, doccia alcova, piastrelle blu, piastrelle grigie, pareti bianche, parquet scuro, lavabo sottopiano, pavimento marrone, porta doccia a battente e top marrone
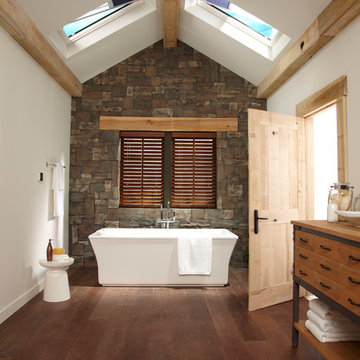
Immagine di una stanza da bagno minimal con ante in legno scuro, vasca freestanding, piastrelle grigie, pareti bianche, pavimento in legno massello medio, lavabo a bacinella, top in legno, pavimento marrone, top marrone e ante lisce
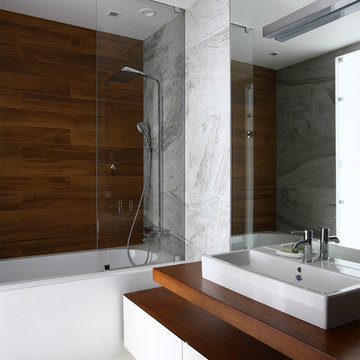
Автор проекта: Бркич Ведран
Команда проекта: Гармаш Анна
Фотограф: Степанов Михаил
Ispirazione per una stanza da bagno padronale contemporanea di medie dimensioni con ante lisce, ante bianche, vasca sottopiano, piastrelle grigie, piastrelle in gres porcellanato, top in legno, vasca/doccia, lavabo a bacinella, doccia aperta e top marrone
Ispirazione per una stanza da bagno padronale contemporanea di medie dimensioni con ante lisce, ante bianche, vasca sottopiano, piastrelle grigie, piastrelle in gres porcellanato, top in legno, vasca/doccia, lavabo a bacinella, doccia aperta e top marrone

The SUMMIT, is Beechwood Homes newest display home at Craigburn Farm. This masterpiece showcases our commitment to design, quality and originality. The Summit is the epitome of luxury. From the general layout down to the tiniest finish detail, every element is flawless.
Specifically, the Summit highlights the importance of atmosphere in creating a family home. The theme throughout is warm and inviting, combining abundant natural light with soothing timber accents and an earthy palette. The stunning window design is one of the true heroes of this property, helping to break down the barrier of indoor and outdoor. An open plan kitchen and family area are essential features of a cohesive and fluid home environment.
Adoring this Ensuite displayed in "The Summit" by Beechwood Homes. There is nothing classier than the combination of delicate timber and concrete beauty.
The perfect outdoor area for entertaining friends and family. The indoor space is connected to the outdoor area making the space feel open - perfect for extending the space!
The Summit makes the most of state of the art automation technology. An electronic interface controls the home theatre systems, as well as the impressive lighting display which comes to life at night. Modern, sleek and spacious, this home uniquely combines convenient functionality and visual appeal.
The Summit is ideal for those clients who may be struggling to visualise the end product from looking at initial designs. This property encapsulates all of the senses for a complete experience. Appreciate the aesthetic features, feel the textures, and imagine yourself living in a home like this.
Tiles by Italia Ceramics!
Visit Beechwood Homes - Display Home "The Summit"
54 FERGUSSON AVENUE,
CRAIGBURN FARM
Opening Times Sat & Sun 1pm – 4:30pm

Teak floored shower
Foto di una grande stanza da bagno stile rurale con lavabo a consolle, ante in legno chiaro, top in legno, doccia aperta, WC sospeso, piastrelle grigie, piastrelle di cemento, pareti grigie, parquet scuro, doccia aperta e top marrone
Foto di una grande stanza da bagno stile rurale con lavabo a consolle, ante in legno chiaro, top in legno, doccia aperta, WC sospeso, piastrelle grigie, piastrelle di cemento, pareti grigie, parquet scuro, doccia aperta e top marrone
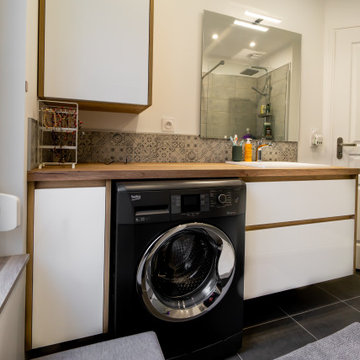
voici un avant travaux d'un projet de salle de bain avec une rénovation complète de la salle de bain et isolation des murs par l'extérieurs. La cliente ne voulait plus de sa baignoire et souhaitait mettre une douche, avoir plus de volumes de rangements et fonctionnelle. La salle de bain fait m²
Nous avons pu intégrer la machine à laver dans la salle de bain

Bagno a doppia zona.
credit @carlocasellafotografo
Esempio di una piccola e stretta e lunga stanza da bagno con doccia moderna con ante lisce, ante in legno scuro, doccia aperta, WC sospeso, piastrelle grigie, piastrelle in gres porcellanato, pareti grigie, parquet scuro, lavabo a bacinella, top in legno, pavimento marrone, porta doccia scorrevole, top marrone, un lavabo, mobile bagno sospeso e soffitto ribassato
Esempio di una piccola e stretta e lunga stanza da bagno con doccia moderna con ante lisce, ante in legno scuro, doccia aperta, WC sospeso, piastrelle grigie, piastrelle in gres porcellanato, pareti grigie, parquet scuro, lavabo a bacinella, top in legno, pavimento marrone, porta doccia scorrevole, top marrone, un lavabo, mobile bagno sospeso e soffitto ribassato
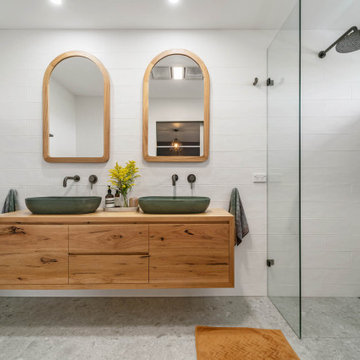
Foto di una stanza da bagno design con ante lisce, ante in legno scuro, doccia a filo pavimento, piastrelle grigie, piastrelle bianche, pareti bianche, lavabo a bacinella, top in legno, pavimento grigio, doccia aperta, top marrone, due lavabi e mobile bagno sospeso

Talk about your small spaces. In this case we had to squeeze a full bath into a powder room-sized room of only 5’ x 7’. The ceiling height also comes into play sloping downward from 90” to 71” under the roof of a second floor dormer in this Cape-style home.
We stripped the room bare and scrutinized how we could minimize the visual impact of each necessary bathroom utility. The bathroom was transitioning along with its occupant from young boy to teenager. The existing bathtub and shower curtain by far took up the most visual space within the room. Eliminating the tub and introducing a curbless shower with sliding glass shower doors greatly enlarged the room. Now that the floor seamlessly flows through out the room it magically feels larger. We further enhanced this concept with a floating vanity. Although a bit smaller than before, it along with the new wall-mounted medicine cabinet sufficiently handles all storage needs. We chose a comfort height toilet with a short tank so that we could extend the wood countertop completely across the sink wall. The longer countertop creates opportunity for decorative effects while creating the illusion of a larger space. Floating shelves to the right of the vanity house more nooks for storage and hide a pop-out electrical outlet.
The clefted slate target wall in the shower sets up the modern yet rustic aesthetic of this bathroom, further enhanced by a chipped high gloss stone floor and wire brushed wood countertop. I think it is the style and placement of the wall sconces (rated for wet environments) that really make this space unique. White ceiling tile keeps the shower area functional while allowing us to extend the white along the rest of the ceiling and partially down the sink wall – again a room-expanding trick.
This is a small room that makes a big splash!
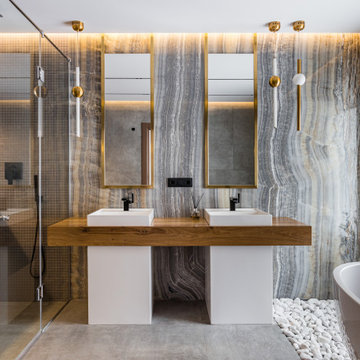
Idee per una stanza da bagno padronale minimal con vasca freestanding, piastrelle grigie, top in legno, pavimento grigio, porta doccia a battente, top marrone e due lavabi
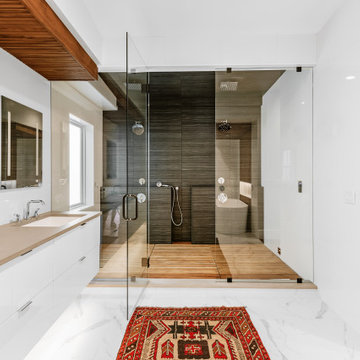
Immagine di una stanza da bagno industriale con ante lisce, ante bianche, doccia a filo pavimento, piastrelle grigie, pareti bianche, lavabo sottopiano, pavimento bianco, porta doccia a battente, top marrone, due lavabi e mobile bagno sospeso
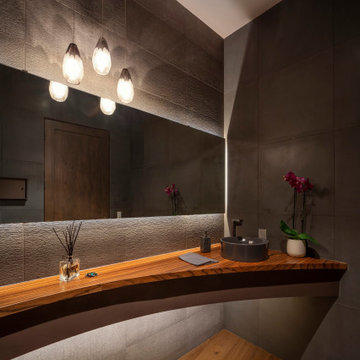
Immagine di un grande bagno di servizio contemporaneo con nessun'anta, piastrelle grigie, lavabo a bacinella, top in legno, pavimento marrone, top marrone e mobile bagno sospeso
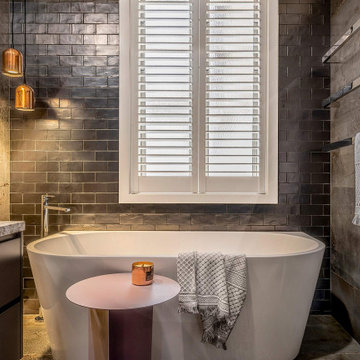
Inspired by industrial suggestions, OXIDART tiles offers a glam style for materials and forms of sophisticated minimalist urban design.
Esempio di una stanza da bagno con doccia minimalista di medie dimensioni con ante lisce, ante marroni, vasca freestanding, doccia a filo pavimento, WC a due pezzi, piastrelle grigie, piastrelle in gres porcellanato, pareti grigie, pavimento in gres porcellanato, lavabo a bacinella, top in quarzo composito, pavimento grigio, porta doccia a battente e top marrone
Esempio di una stanza da bagno con doccia minimalista di medie dimensioni con ante lisce, ante marroni, vasca freestanding, doccia a filo pavimento, WC a due pezzi, piastrelle grigie, piastrelle in gres porcellanato, pareti grigie, pavimento in gres porcellanato, lavabo a bacinella, top in quarzo composito, pavimento grigio, porta doccia a battente e top marrone
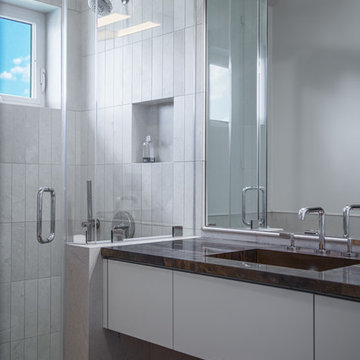
Foto di una stanza da bagno padronale design di medie dimensioni con ante lisce, ante bianche, doccia a filo pavimento, WC a due pezzi, piastrelle grigie, piastrelle di marmo, pareti grigie, pavimento con piastrelle in ceramica, lavabo sottopiano, top in pietra calcarea, pavimento beige, porta doccia a battente e top marrone
Bagni con piastrelle grigie e top marrone - Foto e idee per arredare
5

