Bagni con piastrelle grigie e top marrone - Foto e idee per arredare
Filtra anche per:
Budget
Ordina per:Popolari oggi
181 - 200 di 2.375 foto
1 di 3
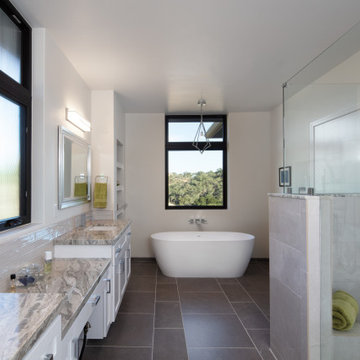
Foto di una grande stanza da bagno padronale classica con ante in stile shaker, ante bianche, vasca freestanding, doccia ad angolo, WC monopezzo, piastrelle grigie, piastrelle in gres porcellanato, pareti bianche, pavimento con piastrelle in ceramica, lavabo sospeso, top in granito, pavimento grigio, porta doccia a battente, top marrone, due lavabi e mobile bagno incassato
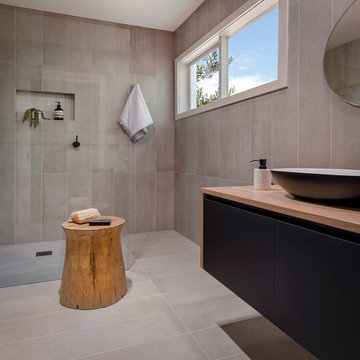
Eastend design
Esempio di una stanza da bagno con doccia contemporanea di medie dimensioni con ante lisce, ante nere, doccia a filo pavimento, WC sospeso, piastrelle grigie, piastrelle in gres porcellanato, pareti grigie, pavimento in gres porcellanato, lavabo a bacinella, top in legno, pavimento grigio e top marrone
Esempio di una stanza da bagno con doccia contemporanea di medie dimensioni con ante lisce, ante nere, doccia a filo pavimento, WC sospeso, piastrelle grigie, piastrelle in gres porcellanato, pareti grigie, pavimento in gres porcellanato, lavabo a bacinella, top in legno, pavimento grigio e top marrone
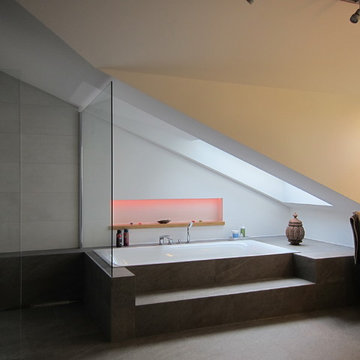
Das bestehende Bad im Dachgeschoss war mit einer Grundfläche von rund 28 m² zwar sehr geräumig, aber weder sonderlich komfortabel noch zeitgemäß. Die Kunden wollten stattdessen zwei Bäder: eines für die Kinder und eines für die Eltern als En-Suite Bad.
Durch den Einbau einer zusätzlichen Tür haben die Eltern jetzt direkten Zugang vom Schlafzimmer zum Bad ohne einen Umweg über den Flur. Den Platz unter der Dachschräge nutzten wir für den Einbau der Wanne. Sie ist in ein großzügiges Podest mit Stufe eingelassen. Für mehr Licht wurde über der Wanne ein neues Dachflächenfenster eingesetzt. Als praktischer Nebeneffekt entstand so mehr Kopffreiheit in der Wanne. Das Podest zieht sich bis in die danebenliegende Dusche und dient dort als Sitzplatz und Ablage. Als Duschabtrennung kommen nur zwei Festglaselemente zum Einsatz, aufgrund der Größe der Dusche und der großen Freifläche davor hat sich das als völlig ausreichend erwiesen. Die Waschtische sind an die Stirnwand der Gaube gerückt. So genießen die Kunden bei der Benutzung nun den Blick über Bäume und Felder. Der Spiegel – mit integrierter Beleuchtung – wurde einfach an die rechte Seitenwand der Gaube gesetzt. Diese Position hat den Vorteil, dass die Kunden sehr nah an den Spiegel herantreten können, ohne sich über das Becken beugen zu müssen. Die Wand gegenüber der Gaube ist in einem Petrolton abgesetzt, ein großer Handtuchheizkörper und ein gleich großer Spiegel sind dort montiert. Die Dachschräge rechts neben der Gaube war nicht breit genug, um sie offen sinnvoll nutzen zu können, daher ließen wir sie schließen. Vom Schreiner wurde dort ein Schrank flächenbündig eingelassen. An der Kopfseite fand das WC seinen Platz, direkt an der Tür und trotzdem in einer „gemütlichen“ Ecke abgesetzt vom Rest des Raumes.
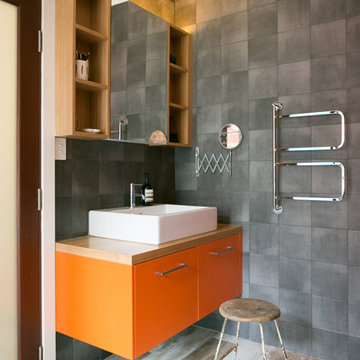
Photo Credit: Craig Hayman
Foto di una stanza da bagno con doccia moderna con ante lisce, ante arancioni, piastrelle grigie, pareti grigie, parquet chiaro, lavabo a bacinella, top in legno e top marrone
Foto di una stanza da bagno con doccia moderna con ante lisce, ante arancioni, piastrelle grigie, pareti grigie, parquet chiaro, lavabo a bacinella, top in legno e top marrone
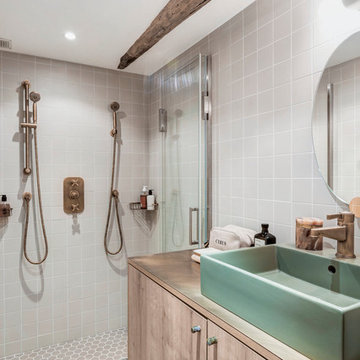
Stéphane Vasco
Esempio di una piccola stanza da bagno padronale country con ante a filo, ante marroni, doccia a filo pavimento, WC a due pezzi, piastrelle bianche, piastrelle grigie, piastrelle in ceramica, pareti grigie, pavimento in gres porcellanato, lavabo integrato, top in legno e top marrone
Esempio di una piccola stanza da bagno padronale country con ante a filo, ante marroni, doccia a filo pavimento, WC a due pezzi, piastrelle bianche, piastrelle grigie, piastrelle in ceramica, pareti grigie, pavimento in gres porcellanato, lavabo integrato, top in legno e top marrone
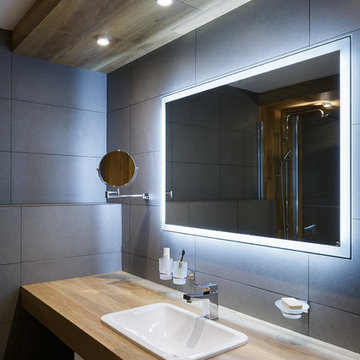
Фотограф Иван Сорокин
Foto di una stanza da bagno padronale minimal con ante lisce, ante bianche, piastrelle grigie, piastrelle in gres porcellanato, lavabo da incasso, top in legno e top marrone
Foto di una stanza da bagno padronale minimal con ante lisce, ante bianche, piastrelle grigie, piastrelle in gres porcellanato, lavabo da incasso, top in legno e top marrone
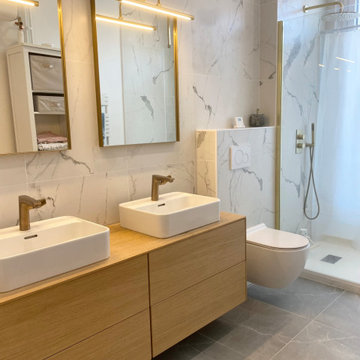
Salle de bains réagencée
Immagine di una stanza da bagno padronale contemporanea di medie dimensioni con ante lisce, ante in legno chiaro, doccia aperta, WC sospeso, piastrelle grigie, piastrelle in ceramica, pareti bianche, pavimento con piastrelle in ceramica, lavabo a bacinella, top in legno, pavimento grigio, doccia aperta, top marrone, due lavabi e mobile bagno sospeso
Immagine di una stanza da bagno padronale contemporanea di medie dimensioni con ante lisce, ante in legno chiaro, doccia aperta, WC sospeso, piastrelle grigie, piastrelle in ceramica, pareti bianche, pavimento con piastrelle in ceramica, lavabo a bacinella, top in legno, pavimento grigio, doccia aperta, top marrone, due lavabi e mobile bagno sospeso
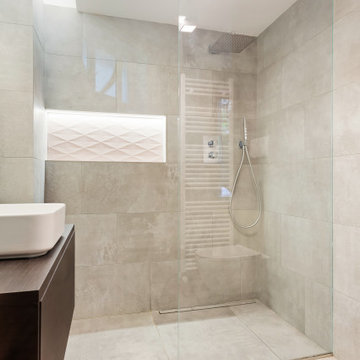
dettaglio interno bagno con doccia walk - in a filo pavimento e vetro fisso , illuminazione naturale dal soppalco,
Immagine di una piccola stanza da bagno con doccia minimalista con ante a filo, ante marroni, doccia a filo pavimento, WC a due pezzi, piastrelle grigie, piastrelle in gres porcellanato, pareti bianche, pavimento in cemento, lavabo a bacinella, top in legno, pavimento grigio, doccia aperta e top marrone
Immagine di una piccola stanza da bagno con doccia minimalista con ante a filo, ante marroni, doccia a filo pavimento, WC a due pezzi, piastrelle grigie, piastrelle in gres porcellanato, pareti bianche, pavimento in cemento, lavabo a bacinella, top in legno, pavimento grigio, doccia aperta e top marrone
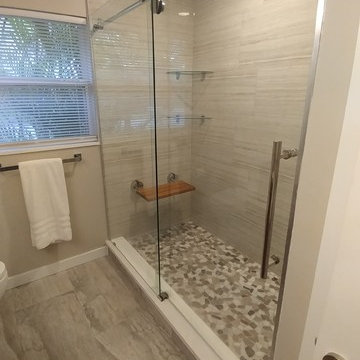
New larger shower with contemporary sliding door, pebble floor, floating teak bench, floating glass corner shelves and white quartz curb for easy maintenance.
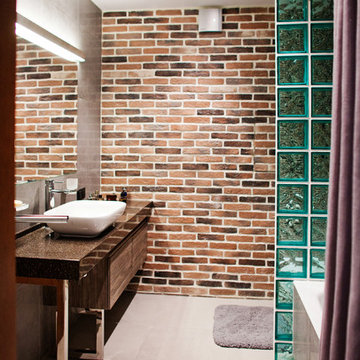
Foto di una stanza da bagno padronale industriale con piastrelle grigie, pareti marroni, lavabo a bacinella, doccia con tenda e top marrone
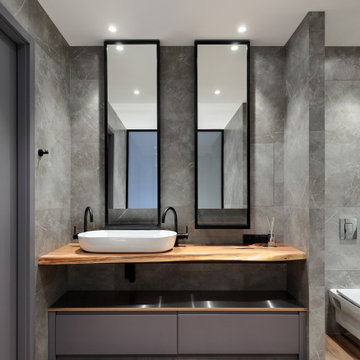
Ванная комната со световым окном и регулирующимся затемнением.
Foto di una stanza da bagno padronale nordica di medie dimensioni con ante lisce, ante grigie, vasca freestanding, doccia alcova, WC sospeso, piastrelle grigie, piastrelle in gres porcellanato, pareti grigie, pavimento con piastrelle effetto legno, lavabo a bacinella, top in legno, pavimento marrone, doccia con tenda, top marrone, un lavabo e mobile bagno freestanding
Foto di una stanza da bagno padronale nordica di medie dimensioni con ante lisce, ante grigie, vasca freestanding, doccia alcova, WC sospeso, piastrelle grigie, piastrelle in gres porcellanato, pareti grigie, pavimento con piastrelle effetto legno, lavabo a bacinella, top in legno, pavimento marrone, doccia con tenda, top marrone, un lavabo e mobile bagno freestanding

Pour cette salle de bain nous avons réunit les WC et l’ancienne salle de bain en une seule pièce pour plus de lisibilité et plus d’espace. La création d’un claustra vient séparer les deux fonctions. Puis du mobilier sur mesure vient parfaitement compléter les rangement de cette salle de bain en intégrant la machine à laver.
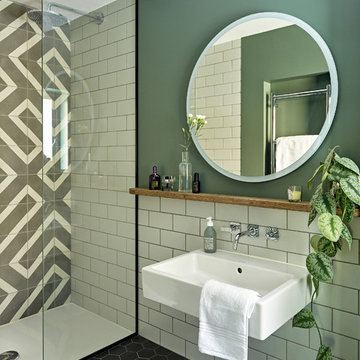
This ensuite bathroom was completely remodelled. What was a dank, dark, badly designed small space, became a serene sancturary for the clients, with a walk in shower and raised roof to bring yet more light and space to the surroundings
Photography by Nick Smith
toiletries courtesy of Aria
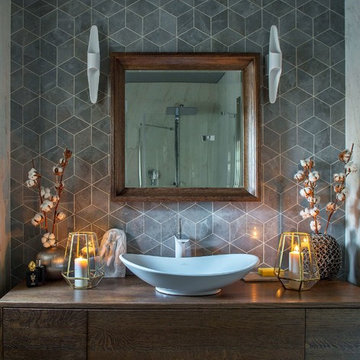
Сергей Моргунов
Ispirazione per una stanza da bagno contemporanea con ante lisce, ante in legno bruno, piastrelle grigie, lavabo a bacinella, top in legno, top marrone, pareti grigie e porta doccia a battente
Ispirazione per una stanza da bagno contemporanea con ante lisce, ante in legno bruno, piastrelle grigie, lavabo a bacinella, top in legno, top marrone, pareti grigie e porta doccia a battente

Published around the world: Master Bathroom with low window inside shower stall for natural light. Shower is a true-divided lite design with tempered glass for safety. Shower floor is of small cararra marble tile. Interior by Robert Nebolon and Sarah Bertram.
Robert Nebolon Architects; California Coastal design
San Francisco Modern, Bay Area modern residential design architects, Sustainability and green design
Matthew Millman: photographer
Link to New York Times May 2013 article about the house: http://www.nytimes.com/2013/05/16/greathomesanddestinations/the-houseboat-of-their-dreams.html?_r=0

Our carpenters labored every detail from chainsaws to the finest of chisels and brad nails to achieve this eclectic industrial design. This project was not about just putting two things together, it was about coming up with the best solutions to accomplish the overall vision. A true meeting of the minds was required around every turn to achieve "rough" in its most luxurious state.
Featuring: Floating vanity, rough cut wood top, beautiful accent mirror and Porcelanosa wood grain tile as flooring and backsplashes.
PhotographerLink
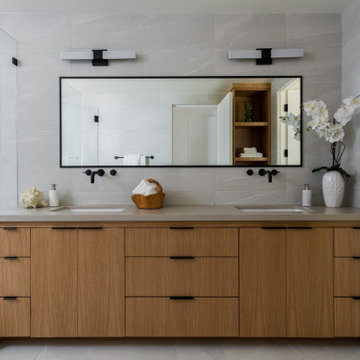
Immagine di una stanza da bagno padronale moderna con ante lisce, ante in legno chiaro, vasca freestanding, piastrelle grigie, pareti grigie, lavabo sottopiano, pavimento grigio e top marrone
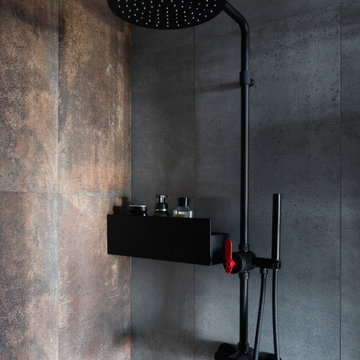
Foto di una stanza da bagno con doccia industriale di medie dimensioni con ante lisce, ante marroni, doccia alcova, WC sospeso, piastrelle grigie, piastrelle in gres porcellanato, pareti grigie, pavimento in gres porcellanato, lavabo da incasso, top in legno, pavimento grigio, porta doccia scorrevole, top marrone, un lavabo e mobile bagno freestanding
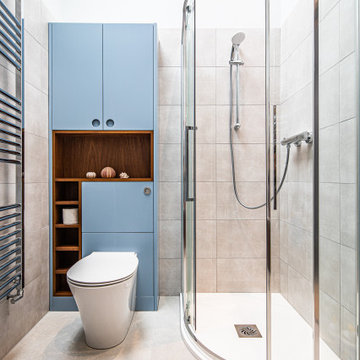
This modern bathroom is a calming oasis of blue, complemented beautifully by the dark grain of reclaimed iroko timber.
The finished space is a fabulous bespoke bathroom that has been maximised to its full potential, which includes a full sized bath, shower cubicle, toilet, sink and storage area.
In-house designed and made-to-order “Runda” doors feature unique circular cut-out handles. The minimalist design of these doors does not detract from the rest of the bathroom. We love the way they create a clean and polished ambiance in this relaxing space.
The pale wall tiles and matching flooring set the stage for the bespoke blue units. They allow the colour to really stand out as the centrepiece of the bathroom.
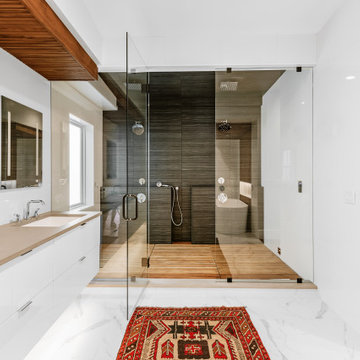
Immagine di una stanza da bagno industriale con ante lisce, ante bianche, doccia a filo pavimento, piastrelle grigie, pareti bianche, lavabo sottopiano, pavimento bianco, porta doccia a battente, top marrone, due lavabi e mobile bagno sospeso
Bagni con piastrelle grigie e top marrone - Foto e idee per arredare
10

