Bagni con piastrelle grigie e piastrelle di vetro - Foto e idee per arredare
Filtra anche per:
Budget
Ordina per:Popolari oggi
61 - 80 di 3.874 foto
1 di 3

We removed the tub, and relocated the entrance to the walk in closet to the bedroom to enable increasing the size of the shower for 2 people. We added a bench and large wall to wall niche that tied into the accent tiles and quartz slabs on the shower walls. The valves for the shower heads are located on the inside of each ponywall for easy access prior to entering the shower. The door to the water closet was relocated and replaced with a barn door. New cabinets with a storage tower, quartz countertops and new plumbing and light fixtures complete the new design. Added features include radiant heated floors and water purifying system.
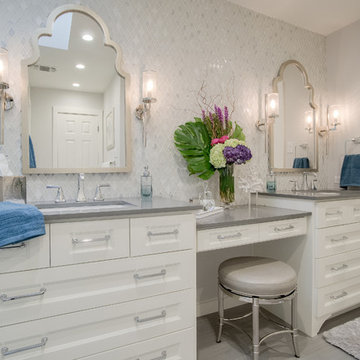
Immagine di una piccola stanza da bagno padronale classica con ante in stile shaker, ante bianche, doccia ad angolo, WC a due pezzi, piastrelle grigie, piastrelle di vetro, pareti grigie, pavimento in gres porcellanato, lavabo sottopiano, top in quarzo composito, pavimento grigio e porta doccia a battente
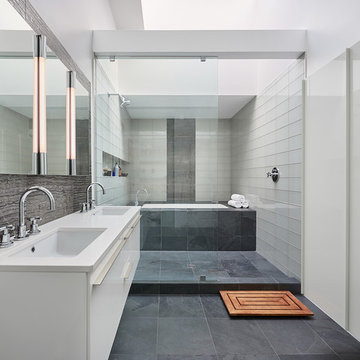
Hoachlander Davis Photography
Foto di una stanza da bagno padronale contemporanea con ante lisce, ante bianche, vasca/doccia, piastrelle grigie, piastrelle bianche, pareti bianche, pavimento in gres porcellanato, lavabo sottopiano, top in superficie solida, vasca sottopiano, piastrelle di vetro e doccia aperta
Foto di una stanza da bagno padronale contemporanea con ante lisce, ante bianche, vasca/doccia, piastrelle grigie, piastrelle bianche, pareti bianche, pavimento in gres porcellanato, lavabo sottopiano, top in superficie solida, vasca sottopiano, piastrelle di vetro e doccia aperta
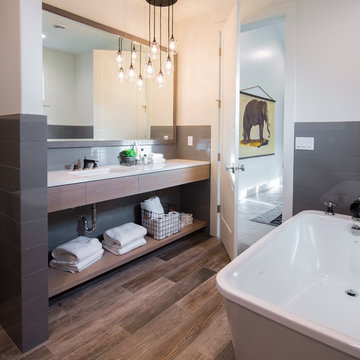
Nick Bayless
Esempio di una stanza da bagno padronale contemporanea con vasca freestanding, piastrelle grigie, piastrelle di vetro, pareti bianche, pavimento con piastrelle in ceramica, lavabo sottopiano, top in quarzo composito, ante lisce e ante in legno chiaro
Esempio di una stanza da bagno padronale contemporanea con vasca freestanding, piastrelle grigie, piastrelle di vetro, pareti bianche, pavimento con piastrelle in ceramica, lavabo sottopiano, top in quarzo composito, ante lisce e ante in legno chiaro
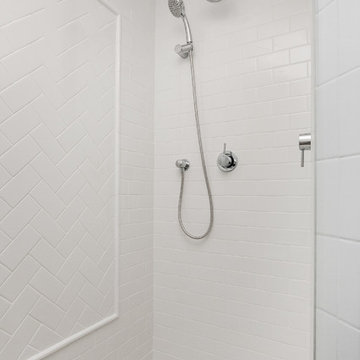
Margaret Rambo
Esempio di una piccola stanza da bagno padronale chic con lavabo sottopiano, consolle stile comò, ante in legno scuro, top in marmo, vasca ad alcova, vasca/doccia, WC monopezzo, piastrelle grigie, piastrelle di vetro, pareti grigie e pavimento in marmo
Esempio di una piccola stanza da bagno padronale chic con lavabo sottopiano, consolle stile comò, ante in legno scuro, top in marmo, vasca ad alcova, vasca/doccia, WC monopezzo, piastrelle grigie, piastrelle di vetro, pareti grigie e pavimento in marmo
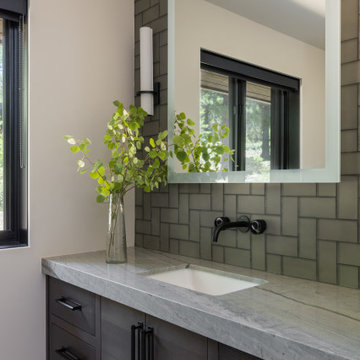
Wall Mount Floating Cabinet
Undercabient Lighting
Quartzite Countertops
Black Plumbing Fixtures
Idee per una stanza da bagno minimalista di medie dimensioni con ante lisce, ante in legno bruno, piastrelle grigie, piastrelle di vetro, pareti bianche, lavabo sottopiano, top in quarzite, top grigio, un lavabo e mobile bagno sospeso
Idee per una stanza da bagno minimalista di medie dimensioni con ante lisce, ante in legno bruno, piastrelle grigie, piastrelle di vetro, pareti bianche, lavabo sottopiano, top in quarzite, top grigio, un lavabo e mobile bagno sospeso

Master Bathroom remodel in North Fork vacation house. The marble tile floor flows straight through to the shower eliminating the need for a curb. A stationary glass panel keeps the water in and eliminates the need for a door. Glass tile on the walls compliments the marble on the floor while maintaining the modern feel of the space.
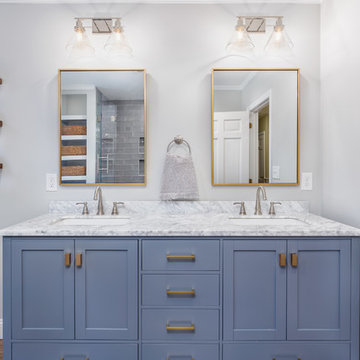
This children's bathroom remodel is chic and a room the kids can grow into. Featuring a semi-custom double vanity, with antique bronze mirrors, marble countertop, gorgeous glass subway tile, a custom glass shower door and custom built-in open shelving.
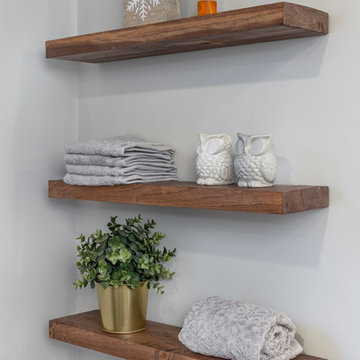
This children's bathroom remodel is chic and a room the kids can grow into. Featuring a semi-custom double vanity, with antique bronze mirrors, marble countertop, gorgeous glass subway tile, a custom glass shower door and custom built-in open shelving.

Immagine di una grande stanza da bagno padronale design con ante lisce, ante in legno bruno, vasca freestanding, doccia aperta, piastrelle grigie, piastrelle di vetro, pareti verdi, pavimento in legno massello medio, lavabo sottopiano, top in quarzite, pavimento marrone, doccia aperta e top grigio
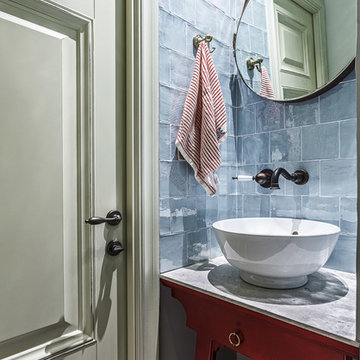
Сергей Красюк
Immagine di un piccolo bagno di servizio eclettico con ante rosse, top in superficie solida, piastrelle grigie, lavabo a bacinella, piastrelle di vetro, consolle stile comò, WC sospeso, pareti grigie, pavimento in gres porcellanato, pavimento blu e top grigio
Immagine di un piccolo bagno di servizio eclettico con ante rosse, top in superficie solida, piastrelle grigie, lavabo a bacinella, piastrelle di vetro, consolle stile comò, WC sospeso, pareti grigie, pavimento in gres porcellanato, pavimento blu e top grigio
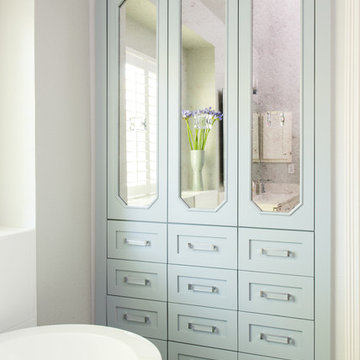
This soft gray bathroom is a beautiful escape from everyday life. With the floating vanity mirrors, the walk in shower, and a free standing bath tub, the options are endless on how to pamper yourself.
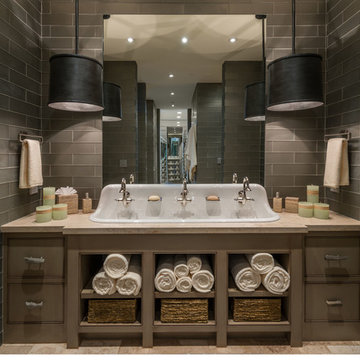
Ispirazione per una stanza da bagno con doccia moderna di medie dimensioni con piastrelle grigie, nessun'anta, ante marroni, piastrelle di vetro, pareti grigie, pavimento in pietra calcarea, lavabo rettangolare e top in quarzo composito
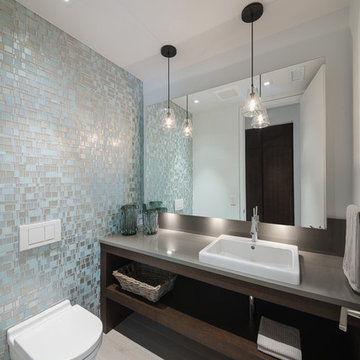
Photo Credit: Photolux
Ispirazione per un bagno di servizio minimal di medie dimensioni con nessun'anta, ante in legno bruno, piastrelle blu, piastrelle grigie e piastrelle di vetro
Ispirazione per un bagno di servizio minimal di medie dimensioni con nessun'anta, ante in legno bruno, piastrelle blu, piastrelle grigie e piastrelle di vetro
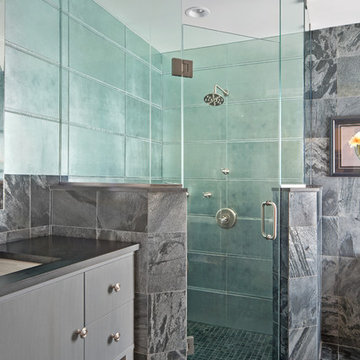
Custom neo angled shower enclosure with two knee walls, affixed at ceiling with glass clamps.
Slate tile and custom made glass & antique mirror wall tile
by Artistic Tile.
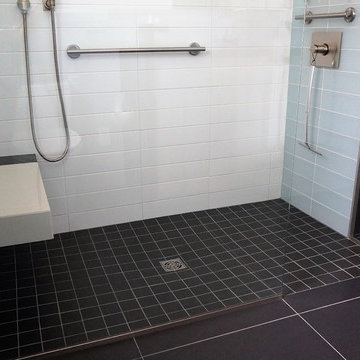
Greg Heden
Immagine di una piccola stanza da bagno padronale design con ante lisce, ante in legno chiaro, doccia aperta, WC monopezzo, piastrelle grigie, piastrelle di vetro, pareti grigie, pavimento in gres porcellanato, lavabo sottopiano, top in quarzo composito, pavimento nero e porta doccia a battente
Immagine di una piccola stanza da bagno padronale design con ante lisce, ante in legno chiaro, doccia aperta, WC monopezzo, piastrelle grigie, piastrelle di vetro, pareti grigie, pavimento in gres porcellanato, lavabo sottopiano, top in quarzo composito, pavimento nero e porta doccia a battente
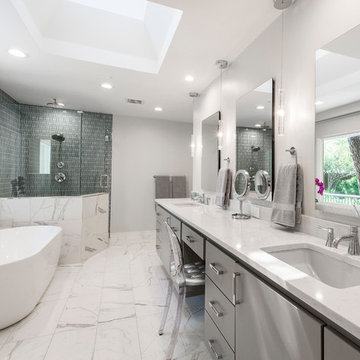
This home had a previous master bathroom remodel and addition with poor layout. Our homeowners wanted a whole new suite that was functional and beautiful. They wanted the new bathroom to feel bigger with more functional space. Their current bathroom was choppy with too many walls. The lack of storage in the bathroom and the closet was a problem and they hated the cabinets. They have a really nice large back yard and the views from the bathroom should take advantage of that.
We decided to move the main part of the bathroom to the rear of the bathroom that has the best view and combine the closets into one closet, which required moving all of the plumbing, as well as the entrance to the new bathroom. Where the old toilet, tub and shower were is now the new extra-large closet. We had to frame in the walls where the glass blocks were once behind the tub and the old doors that once went to the shower and water closet. We installed a new soft close pocket doors going into the water closet and the new closet. A new window was added behind the tub taking advantage of the beautiful backyard. In the partial frameless shower we installed a fogless mirror, shower niches and a large built in bench. . An articulating wall mount TV was placed outside of the closet, to be viewed from anywhere in the bathroom.
The homeowners chose some great floating vanity cabinets to give their new bathroom a more modern feel that went along great with the large porcelain tile flooring. A decorative tumbled marble mosaic tile was chosen for the shower walls, which really makes it a wow factor! New recessed can lights were added to brighten up the room, as well as four new pendants hanging on either side of the three mirrors placed above the seated make-up area and sinks.
Design/Remodel by Hatfield Builders & Remodelers | Photography by Versatile Imaging
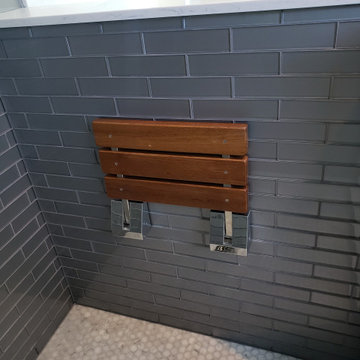
Glass Subway Shower Tile with Marble Hexagon Floors; Schluter Shower System with Ditra Heat Floors
Ispirazione per una stanza da bagno padronale di medie dimensioni con doccia ad angolo, piastrelle grigie, piastrelle di vetro, pavimento in marmo, pavimento bianco, mobile bagno incassato e panca da doccia
Ispirazione per una stanza da bagno padronale di medie dimensioni con doccia ad angolo, piastrelle grigie, piastrelle di vetro, pavimento in marmo, pavimento bianco, mobile bagno incassato e panca da doccia
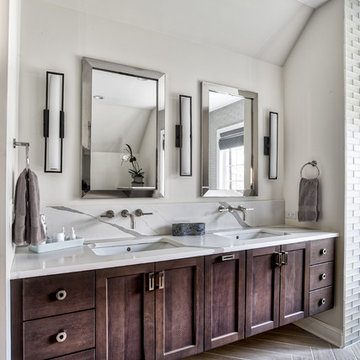
Double floating vanity with mirrored medicine cabinets for bathroom accessory storage.
Photos by Chris Veith
Idee per un'ampia stanza da bagno padronale tradizionale con ante in stile shaker, ante in legno bruno, vasca freestanding, doccia alcova, piastrelle grigie, piastrelle di vetro, pareti beige, lavabo sottopiano, top in quarzo composito, porta doccia a battente e top bianco
Idee per un'ampia stanza da bagno padronale tradizionale con ante in stile shaker, ante in legno bruno, vasca freestanding, doccia alcova, piastrelle grigie, piastrelle di vetro, pareti beige, lavabo sottopiano, top in quarzo composito, porta doccia a battente e top bianco
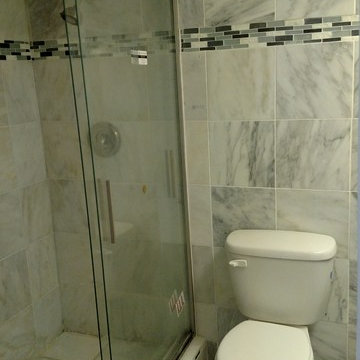
Immagine di una stanza da bagno con doccia tradizionale di medie dimensioni con doccia alcova, WC monopezzo, piastrelle nere, piastrelle grigie, piastrelle bianche e piastrelle di vetro
Bagni con piastrelle grigie e piastrelle di vetro - Foto e idee per arredare
4

